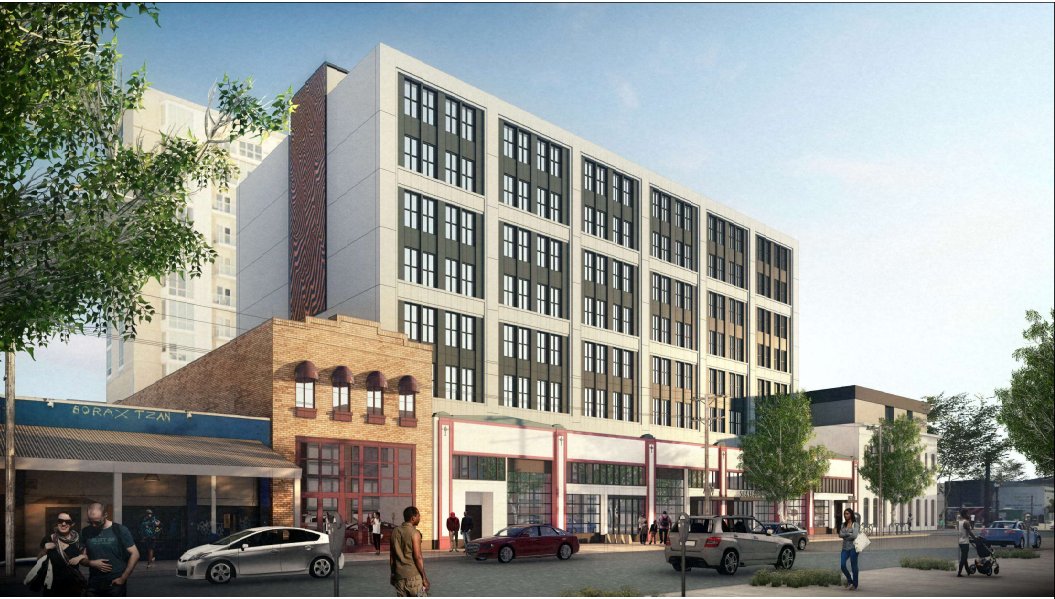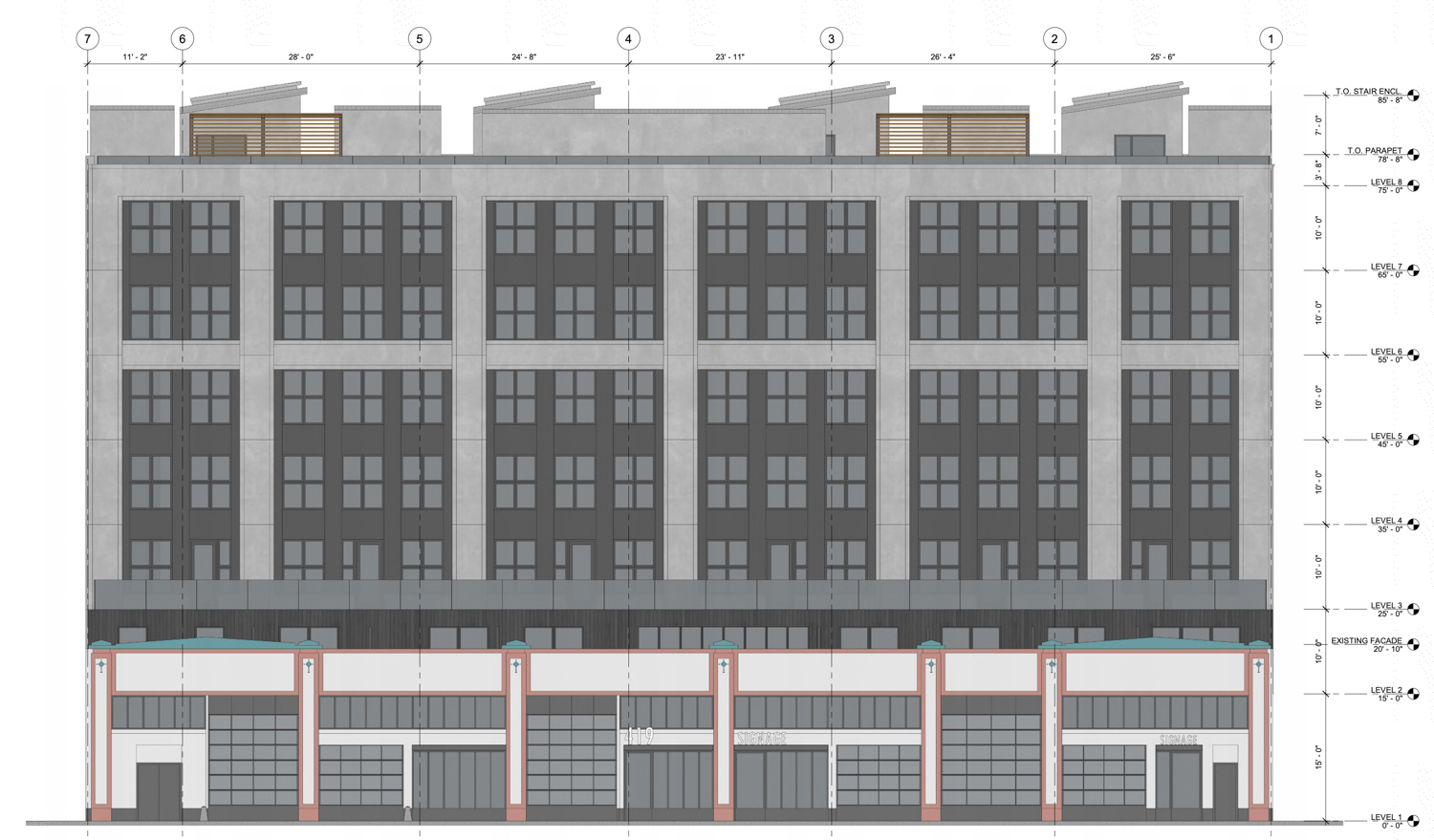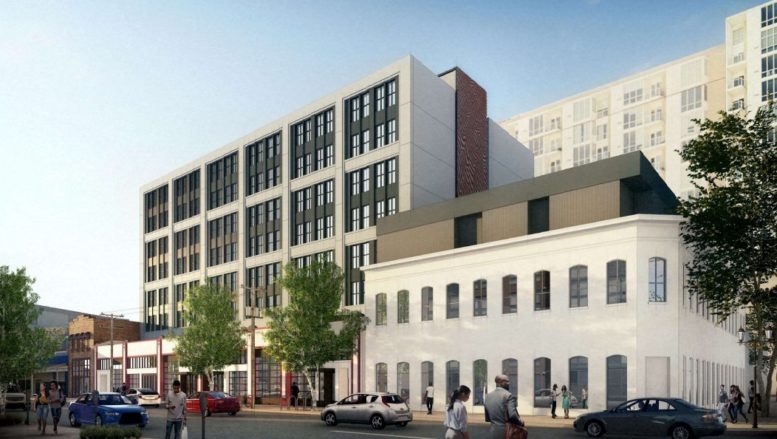A new mixed-use project has been approved for development at 419 4th Street in Jack London Square, Oakland. The project proposal includes the development of an eight-story mixed-use building offering residential and retail spaces. The site formerly housed the H&L Noodle Factory, and the new building will maintain the original first floor facade.
Smart Growth is the project owner. Lowney Architecture is the project architect.

419 4th Street via Lowney Architecture
As previously covered, the project will bring an eight-story building offering 101 residential units spanning an area of 49,365 square feet. The building will yield 1,570 square feet for retail, 1,640 square feet of amenities, and 9,425 square feet for the 41-car garage. Parking will also be included for 52 bicycles. The building will rise to a height of 78 feet and will yield a total built-up area of 78,700 square feet. The residences will be designed as a mix of studios, one-bedroom units, two-bedroom units, three-bedroom units, and four-bedroom units. Renderings reveal a three-window-wide beam and column grid. The warehouse-like design responds to the existing building that was constructed in 1922.

419 4th Street facade elevation, illustration by Lowney Architecture
The updated project application requests the modification of internal program of the approved upper story addition to an existing one-story warehouse building. This will create an eight story mixed-use building to include 119 residential units using 50% state bonus density and 12 very low income units. Conversion of existing commercial structure on the ground floor to nine work-live units, 507 square foot retail space, two electric vehicle car share spaces, storage space and lobby-lounge are also proposed. Two concessions are granted for minimum number of required parking spaces (2 provided) and amount of required usable open space; 8,391 provided including roof deck.
The estimated construction timeline has not been announced yet.
Subscribe to YIMBY’s daily e-mail
Follow YIMBYgram for real-time photo updates
Like YIMBY on Facebook
Follow YIMBY’s Twitter for the latest in YIMBYnews






Looks like a prison. Oakland housing committee hates innovation and stylistic upgrades to neighborhoods