Renderings have been published for the seven-story mixed-use infill at 599 Divisadero Street in San Francisco. The tiny-lot infill will bring 17 homes to the thoroughfare dividing the Alamo Square neighborhood from North of the Panhandle. De Quesada Architects is overseeing the application and design.
The 74-foot tall structure will yield around 16,320 square feet, with 13,520 square feet for housing and 2,800 square feet for retail. Parking will be included for 21 bicycles and no cars. Unit sizes will vary, with five studios, five one-bedrooms, and seven two-bedrooms.
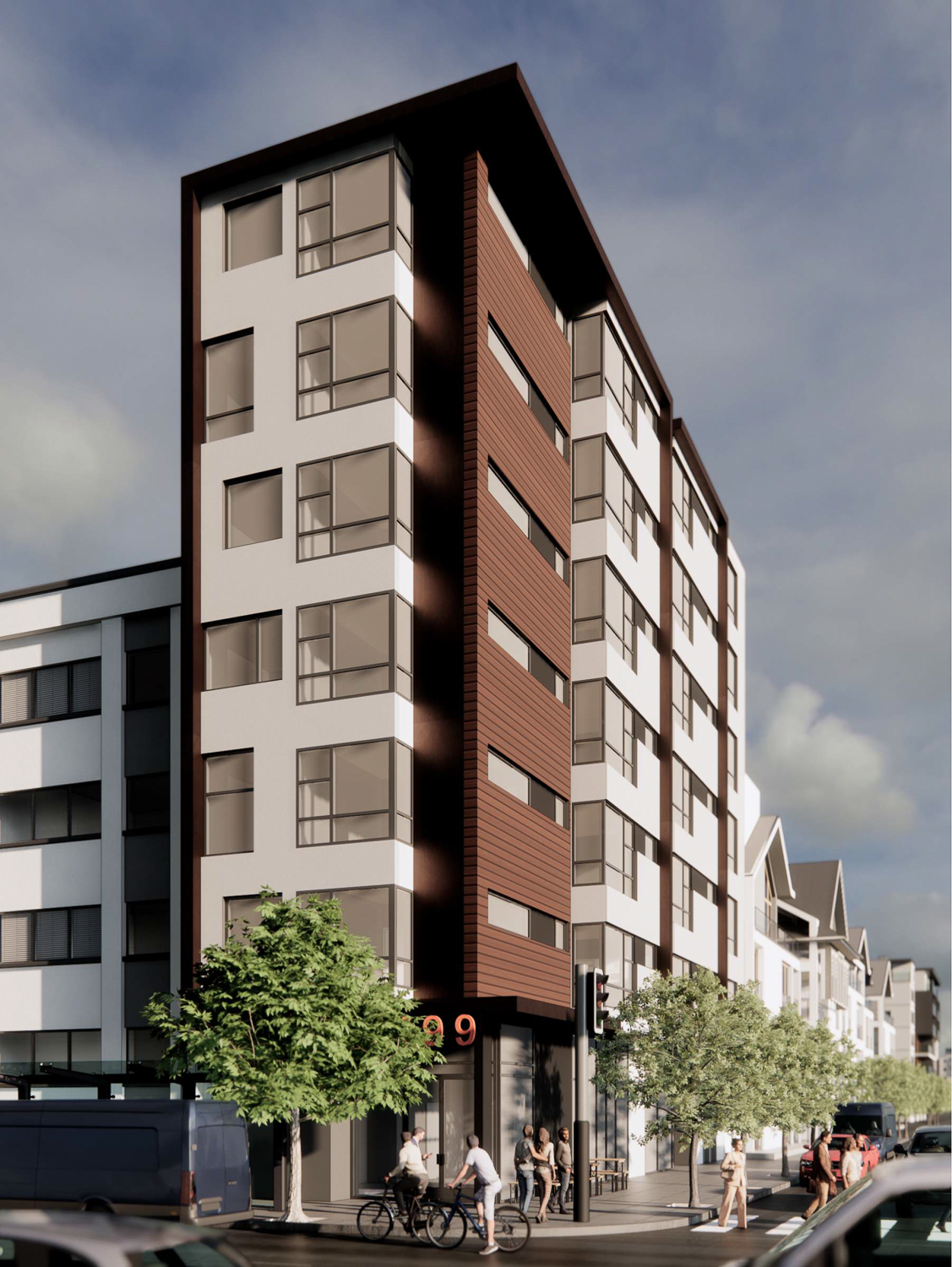
599 Divisadero Street, rendering by De Quesada Architects
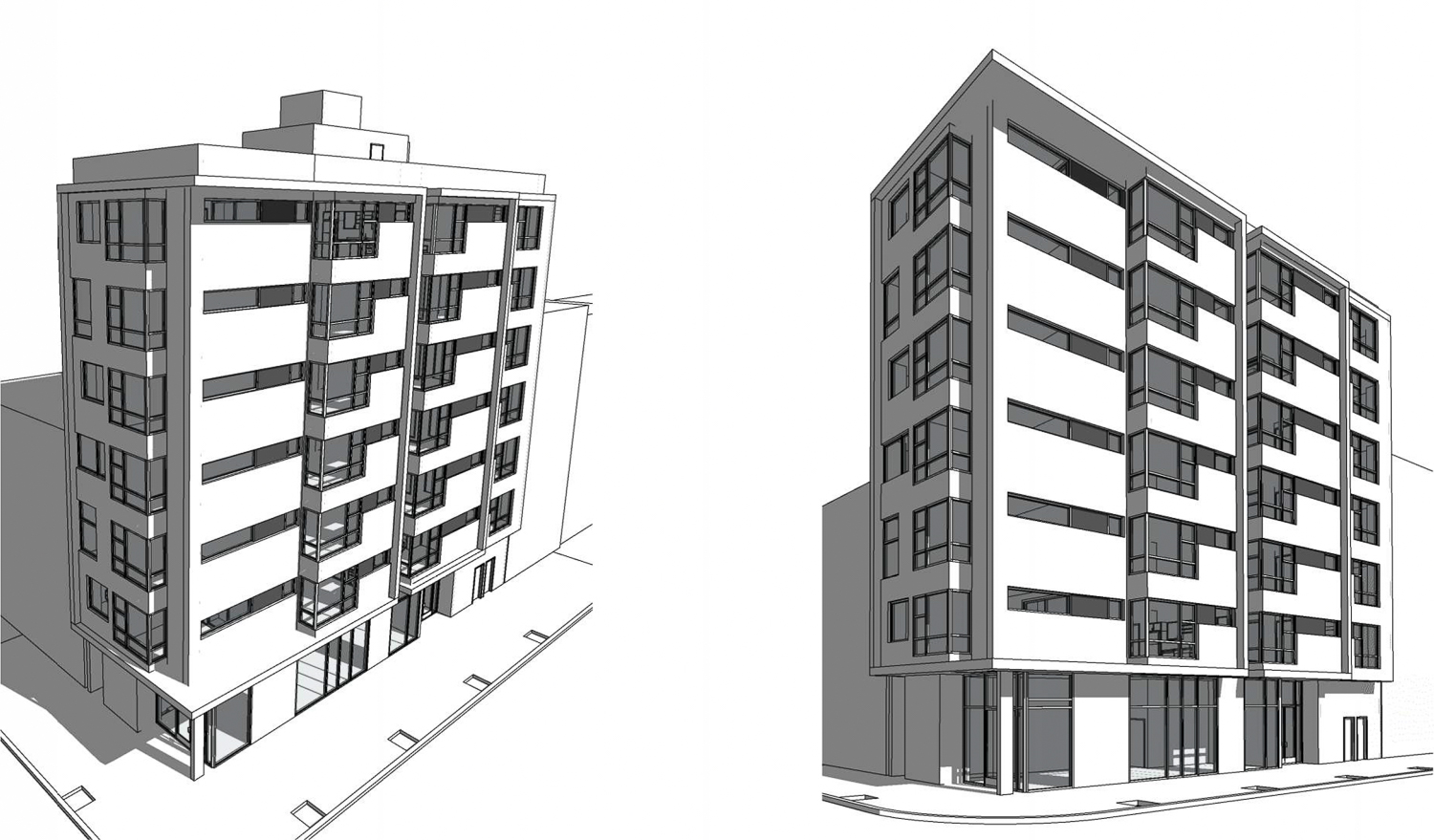
599 Divisadero Street, axonometric view by De Quesada Architects
The plan uses the State Density Bonus program to create 17 homes. The program allows the project to apply for three zoning waivers and a concession to increase residential capacity. The waivers involve the rear yard, over-street obstructions, height limits, and the concession regards usable open space.
Mill Valley-based De Quesada Architects is responsible for the design. The residential infill conforms to the narrow parcel with facade materials made of stucco and horizontal lap siding. The facade will be articulated with setbacks and a protruding rooftop.
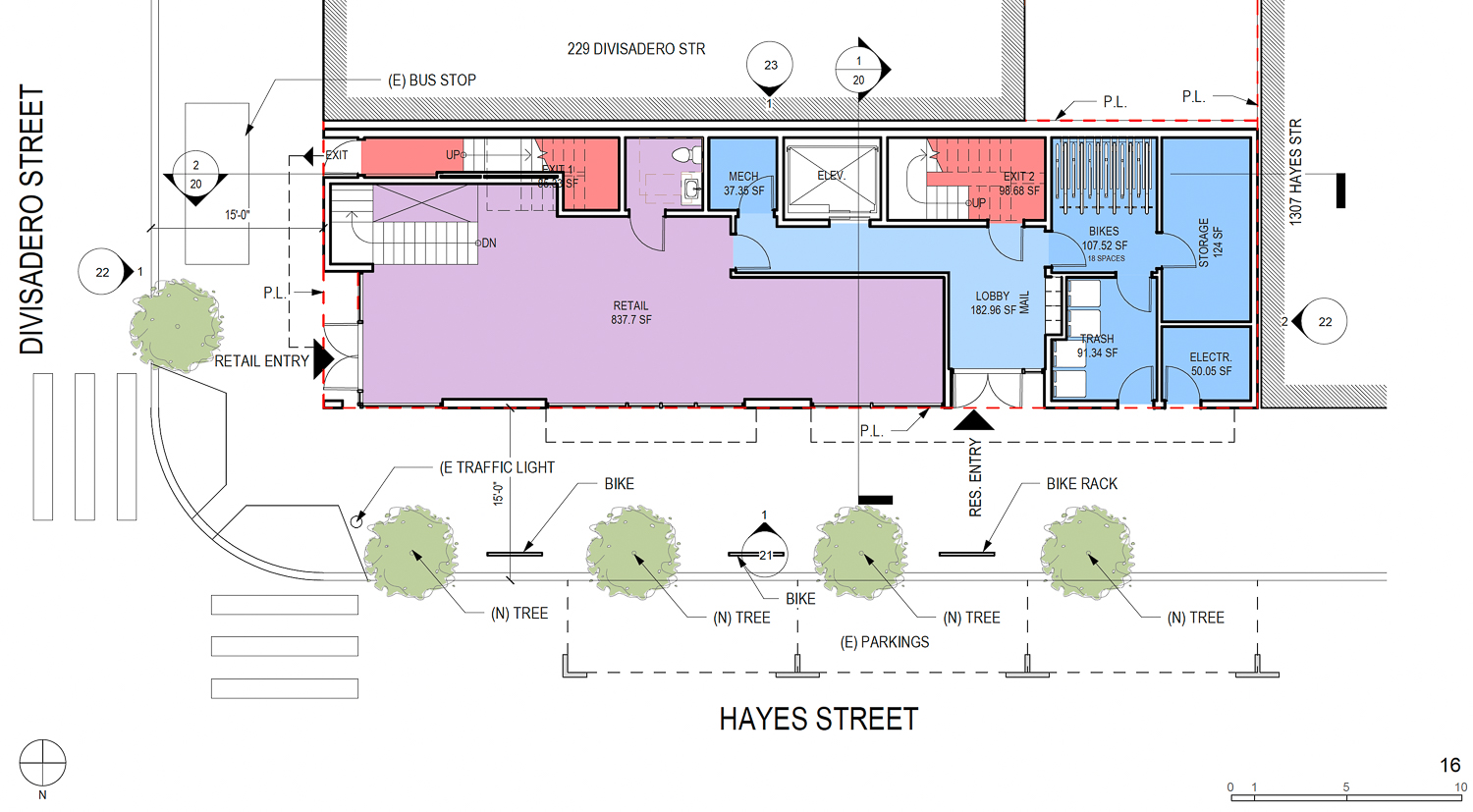
599 Divisadero Street ground-level floor plan, illustration by De Quesada Architects
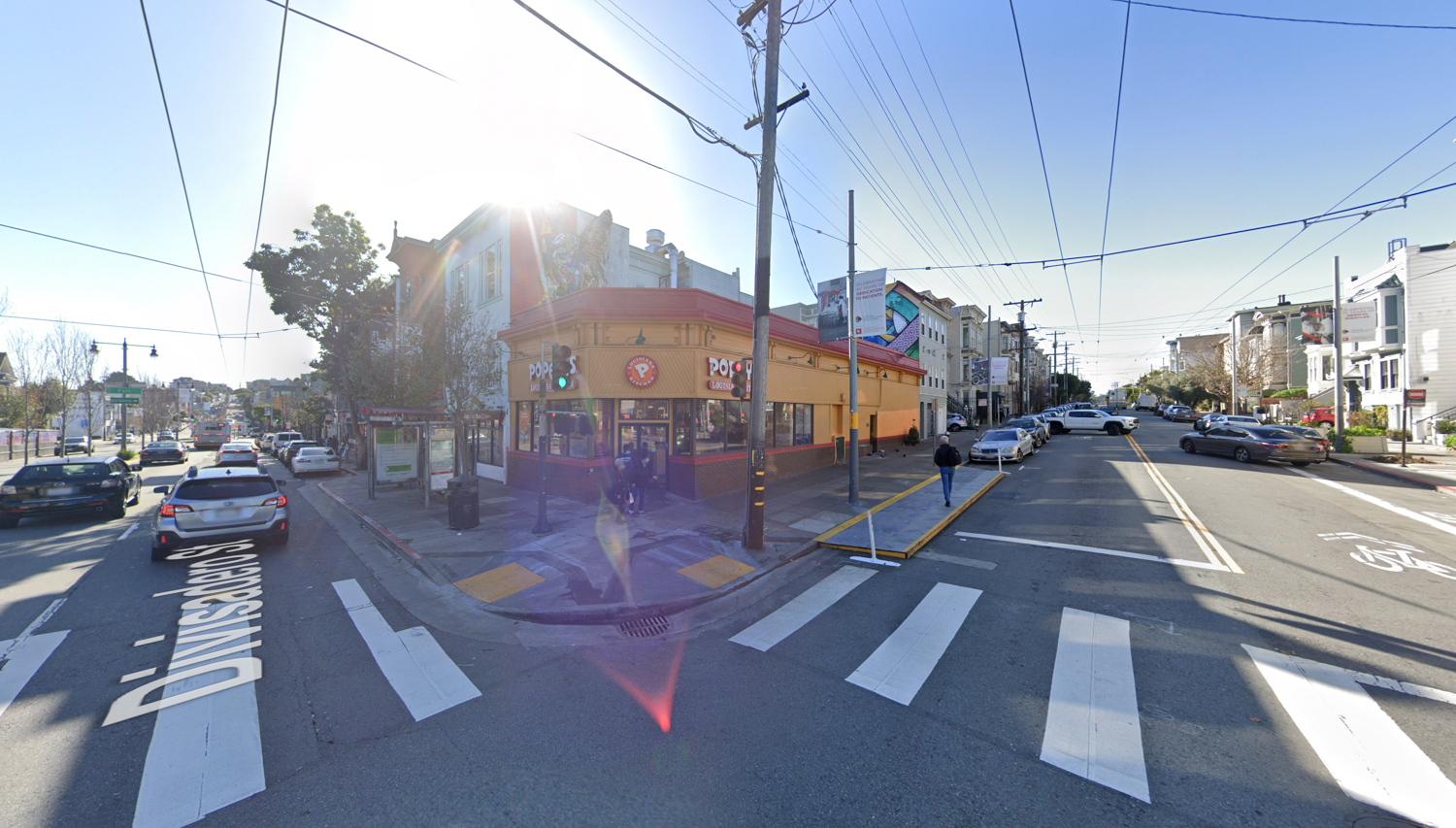
599 Divisadero Street, image via Google Street View
The 0.05-acre property is located along 599 Divisadero Street between Hayes Street and Fell Street. Alamo Square is one block to the East, and the Panhandle is two blocks west. City records show the property last sold in May of 1988 for $350,000. Ryan Chang Law submitted the application on behalf of the property owner. Construction is expected to cost around $7.5 million.
Subscribe to YIMBY’s daily e-mail
Follow YIMBYgram for real-time photo updates
Like YIMBY on Facebook
Follow YIMBY’s Twitter for the latest in YIMBYnews

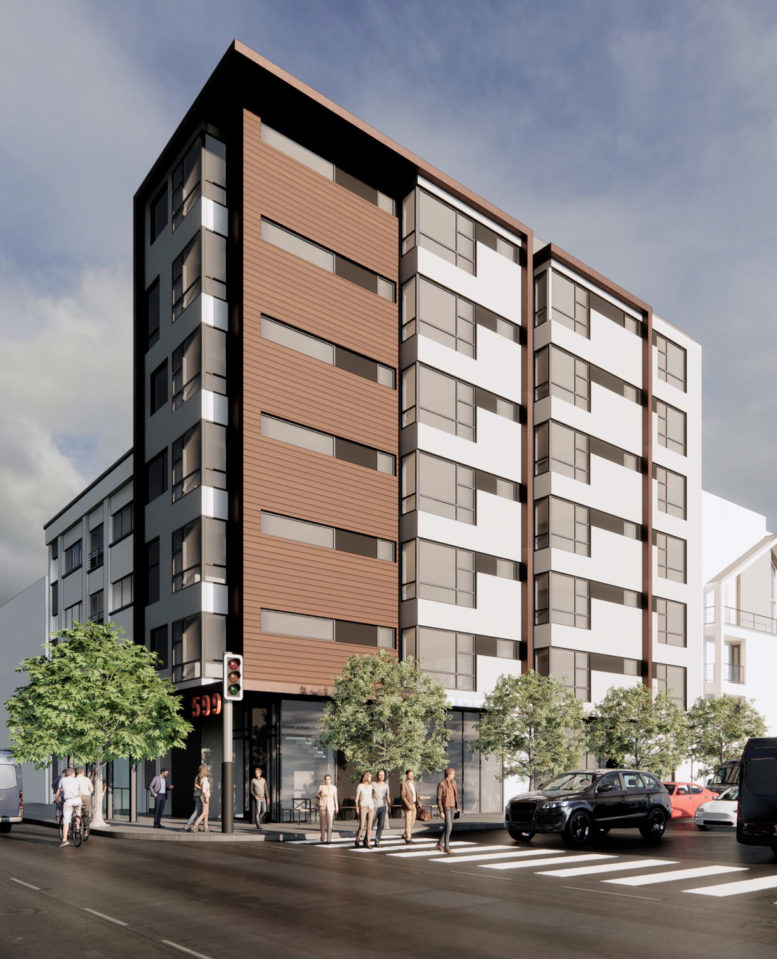




Anything is better than that Popeye’s on the corner. But…two bedroom units and no car parking?? That’s a non-starter for me.
It’s just ok architecture and the colors are drab.
The lack of parking is Fine, Actually … adding a driveway on a corner with bus stops for both the 24 and the 21 is unrealistic. (If you like, think of that as the price to pay for Nopa keeping its outdoor seating.)
But honestly, I have rarely been so disappointed by renderings of an infill project. This’ll clearly end up significantly uglier than 1282 Hayes, and probably even uglier than 635/7 Broderick. A real tragedy in the making.
Good.
Another soulless, Soviet-style design. No balconies? No brick or wood siding or another texture to add some warmth? These types of designs add to opposition to in-fill projects. It doesn’t cost much to design something more humane looking. The number of units is fine.
I support, but I will be sad to see Popeye’s go. Not that I went, but it is one of those places that keeps Divis edgy and diverse.
Popeyes has the best fried chicken sandwich hands down
Uggles. Please improve the design.
Glad to see no parking. This location provides easy access to the 24 and 21, and it’s not far from the 5, 6, or 7.
I’m at the point where I don’t care much about the design. Just build something that’s not completely ugly and I’m cool with it. We need housing asap.
No need for parking with all the bus access. It is a great use of the space. To bad they can’t find an architect with some design skill who wants to build something aesthetically pleasing not just checking the boxes needed for number of units.
YIMBY should have an architect contest for form and function. Beauty and utility in terms of unis built. Then we could suggest a list of architects to future developers. This will stand forever and give many people something to point at as why the don’t like density.