The City of San Jose has published the initial environmental study for a 23-story student housing tower at 100 North 4th Street in Downtown San Jose, Santa Clara County. The property would create 1,424 beds near the San José State University campus. Investor Brent Lee is responsible for the application, and Republic Urban is the developer.
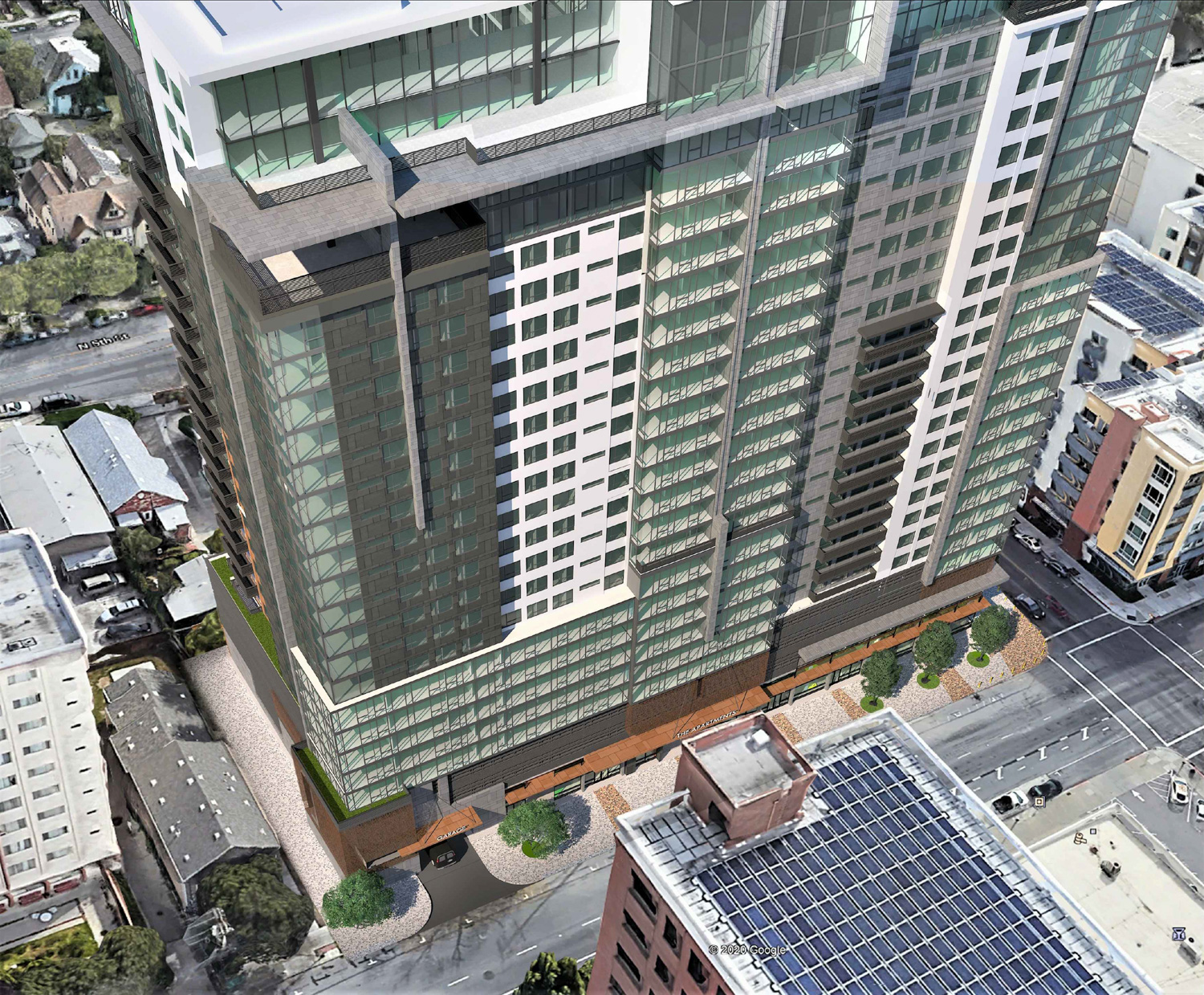
Student Housing at 100 North 4th Street aerial view looking towards the 4th Street lobby, rendering by LPMD Architects
LPMD Architects is the project architect. Facade materials will include painted and textured concrete panels. The garage deck will be wrapped with decorated metal screens to allow air circulation through the site. Isaacson Wood & Associates is the landscape architect, which includes the sidewalk improvements, fifth-floor amenity courtyard, and balconies along the exterior.
Speaking with George Avalos for the Bay Area News Group in 2019, Konstantin Voronin of Republic Urban said, “when Google, Adobe and others expand downtown, those workers will likely displace the students now in multi-family housing.” The new tower will aim to capture that shifting demand. As of Fall 2022, SJSU had over 35,000 students enrolled, including undergraduate and graduate students. The urban campus has a capacity for just under 4,500 students across seven sites.
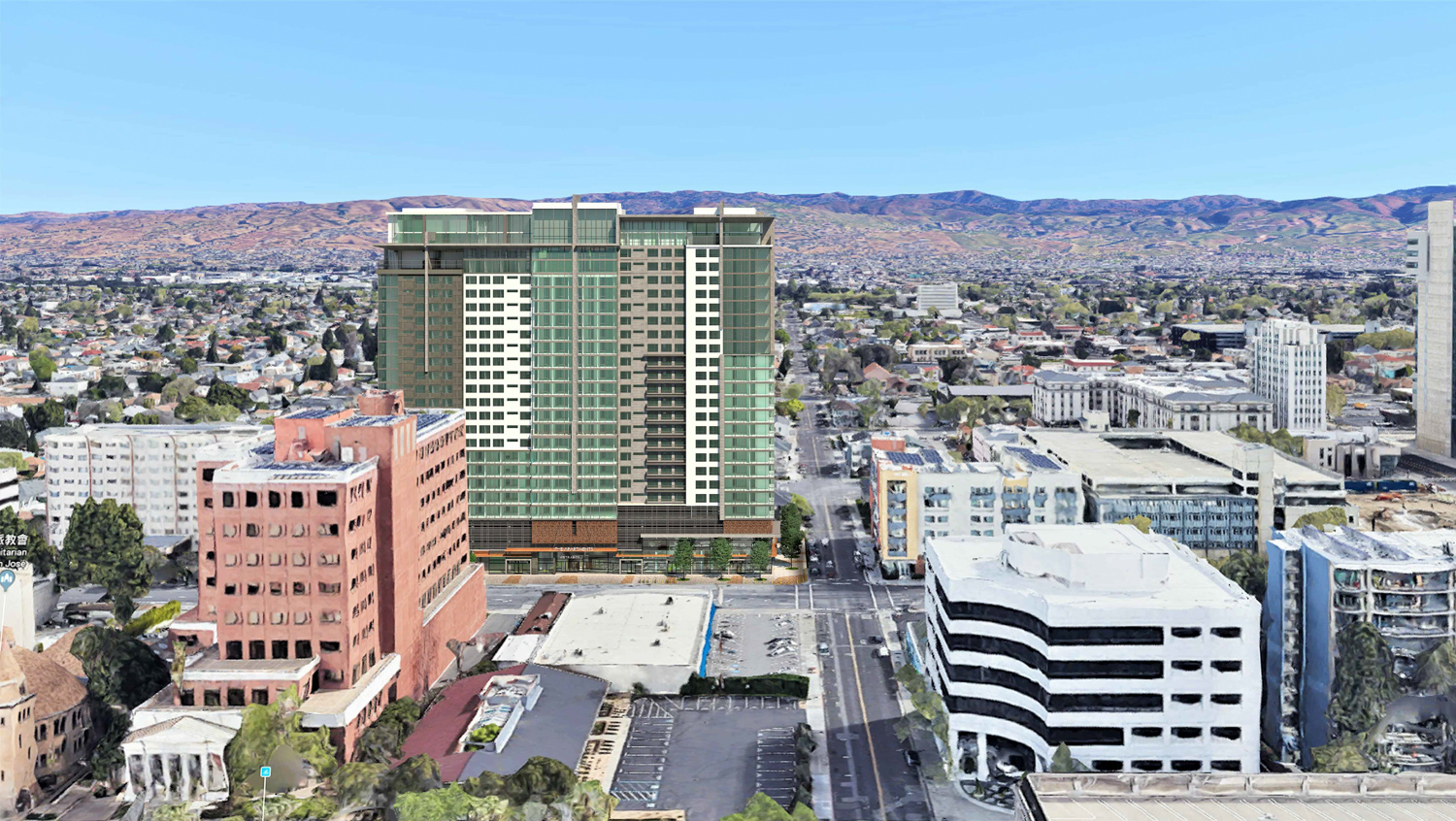
Student Housing at 100 North 4th Street skyline view looking east, rendering by LPMD Architects
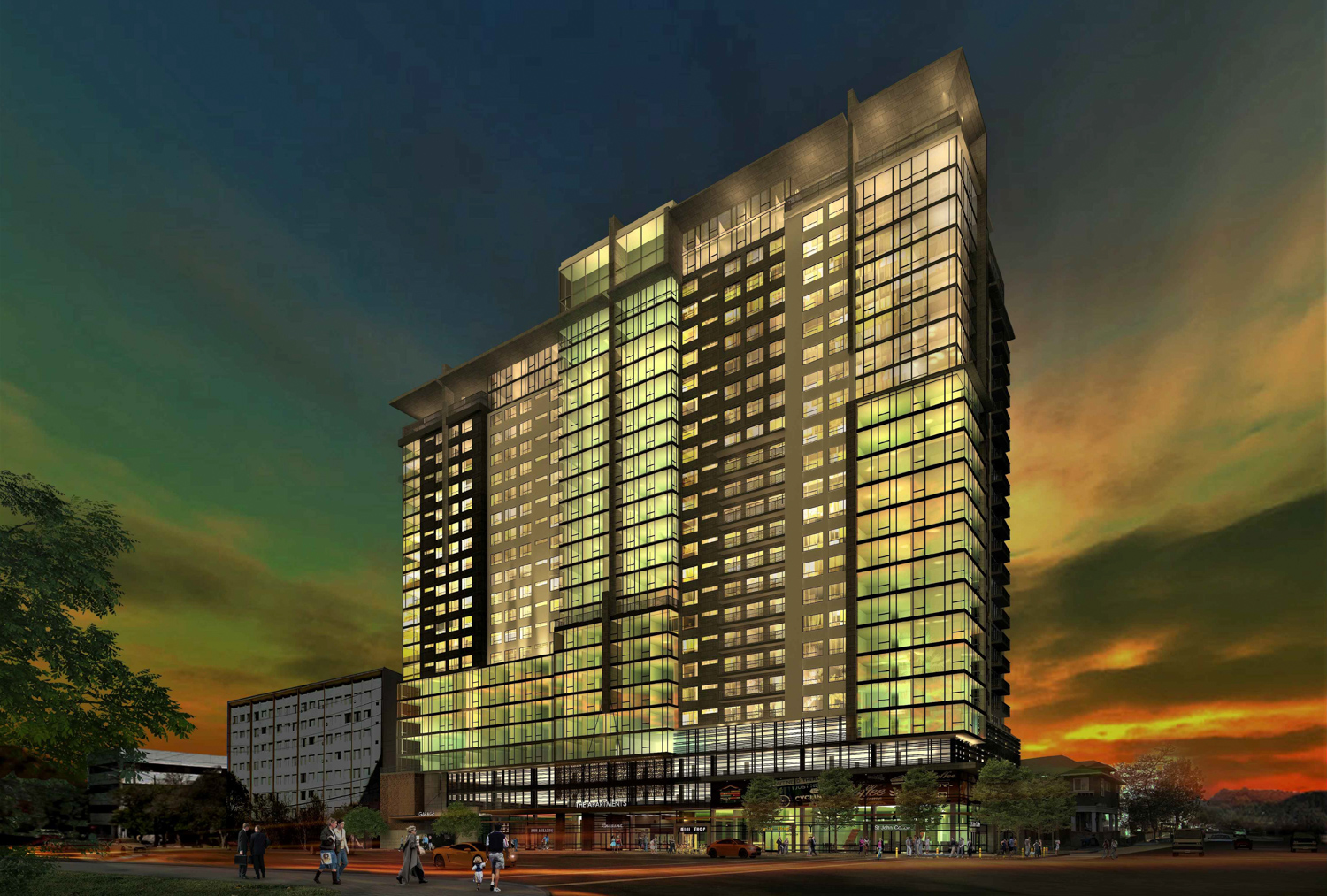
Student Housing at 100 North 4th Street evening view, rendering by LPMD Architects
While the demand for student housing is high, illustrated by the school’s potential decision to purchase the South Tower of the Signia Hotel, formerly the Fairmont Hotel, for student housing earlier this year, the potential city-changing Downtown West masterplan by Google has been paused for the period as the downtown office economy is struggling to recover.
The 270-foot tall structure will yield around 703,360 square feet, including 8,420 square feet for retail, 21,900 square feet of common open space, and 127,090 square feet for the four-story podium garage. Parking will be included for 287 cars and 426 bicycles. The retail shop will occupy a fairly large space at the corner of East Saint John Street and North 4th Street.
Unit sizes will vary, with 147 two-bedrooms, 105 three-bedrooms, and 78 four-bedrooms. Each apartment will have an equal number of bedrooms and bathrooms. The project will create 1,424 beds in the tower. The complex design aims to accommodate the student lifestyle with homework rooms on alternating floors, though according to the initial study, “there cannot be restrictions on who may occupy the building…” and the units “may be rented by unit or by bed.”
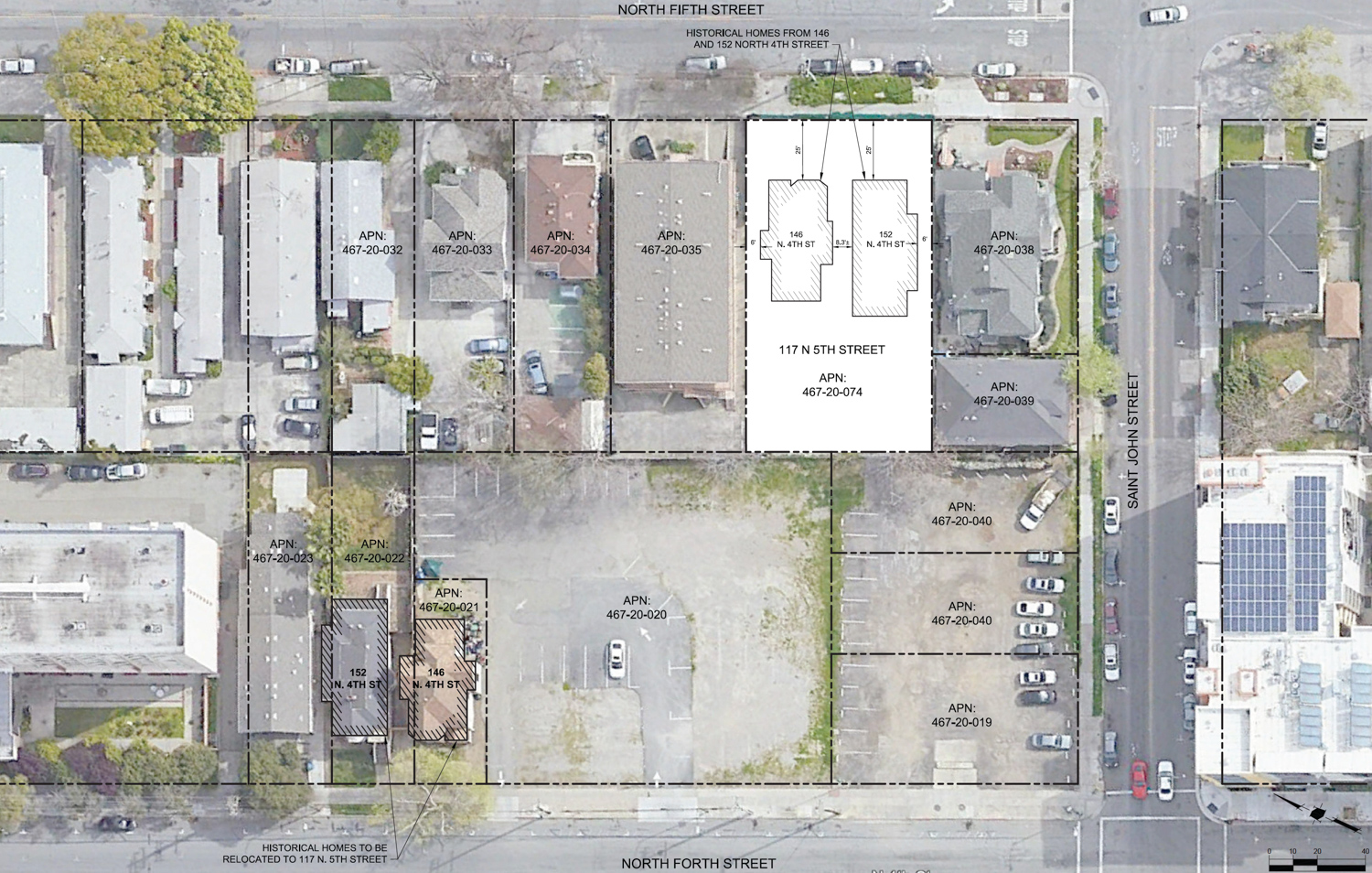
100 North 4th Street and the proposed site for the Queen Anne houses, image by author
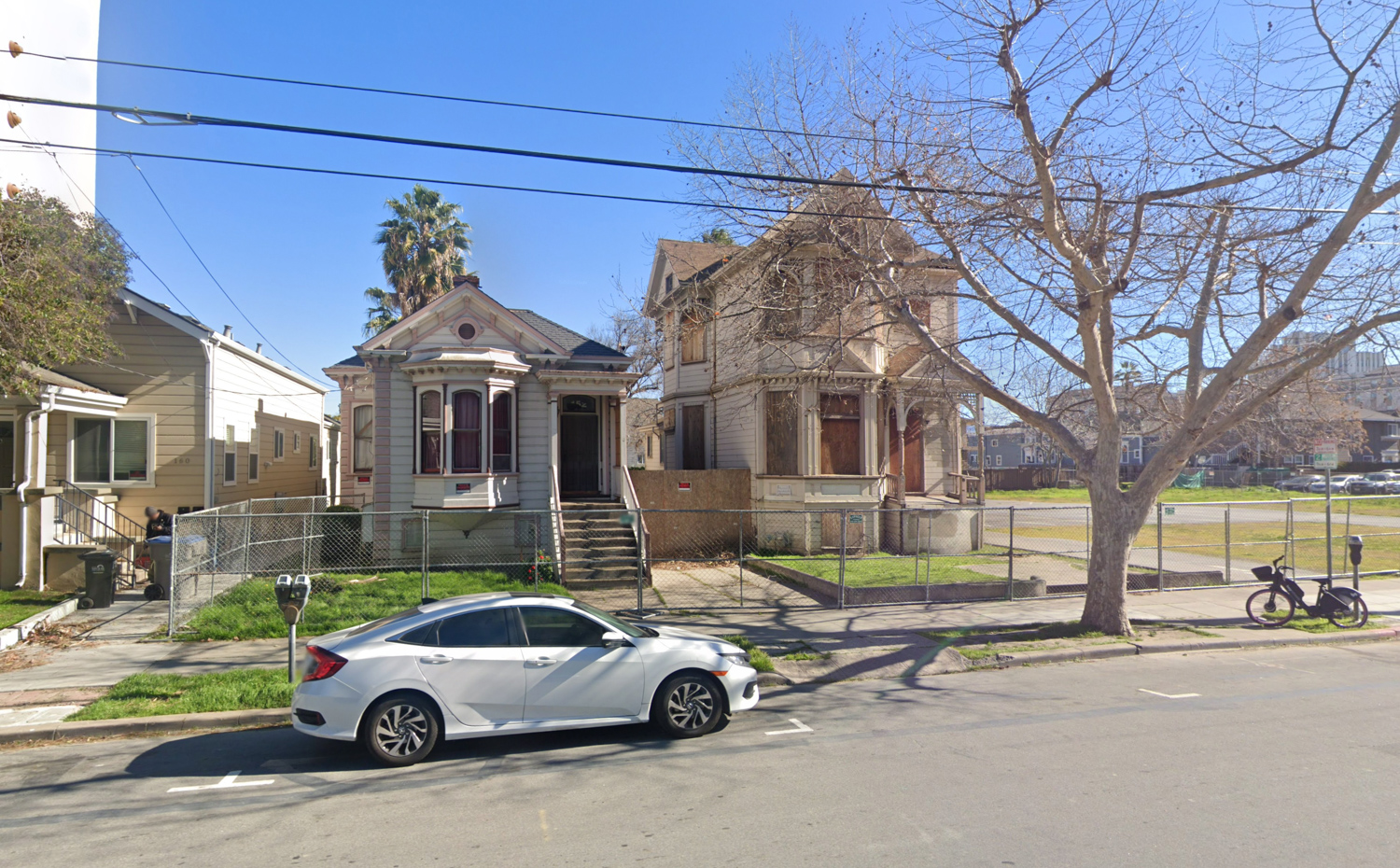
Queen Anne houses at 146 and 152 North 4th Street, image by Google Street View
The 0.98-acre parcel is almost entirely vacant except for two nineteenth-century apartments. The Queen Anne-style homes will be relocated from 117 North 5th Street, remaining on the same block. The building is located across from the same block as Miro, a two-towered, 23-story apartment complex overlooking San Jose City Hall.
Construction is expected to last around 28 months from groundbreaking to completion.
Subscribe to YIMBY’s daily e-mail
Follow YIMBYgram for real-time photo updates
Like YIMBY on Facebook
Follow YIMBY’s Twitter for the latest in YIMBYnews

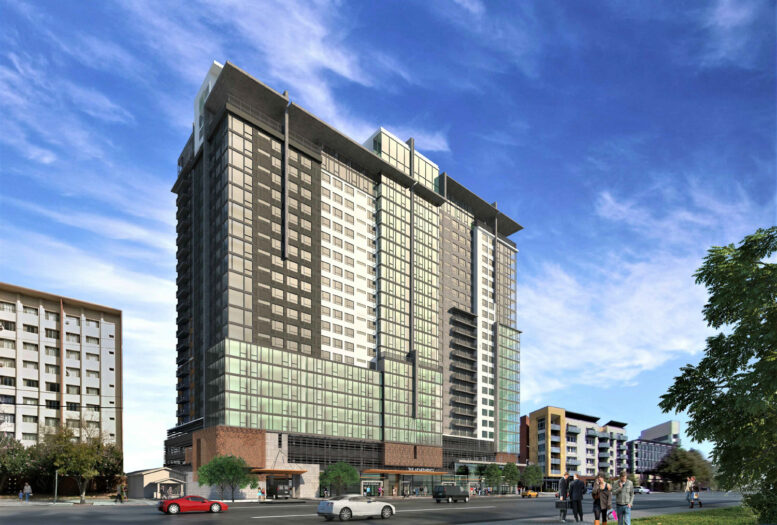




This has got to be one of the ugliest towers I have ever seen. How did months/years of work get to this final product?
Much needed student housing, but looks like a Soviet-style apartment block. Two towers would be more attractive.
This is exactly the kind of development San Jose needs. It might not be the prettiest, but it maximizes the usefulness of the land and the clear de-prioritization of cars will make it the perfect place to live for students or young professionals who want to be near to downtown and live without a personal car.