Alongside the 17-story tower covered today, the Design Review Committee is scheduled to review plans for a six-story residential infill at 2127 Dwight Way in Downtown Berkeley, Alameda County. The T-shaped complex will conform around two existing buildings that will remain through construction. Riaz Capital is the project developer.
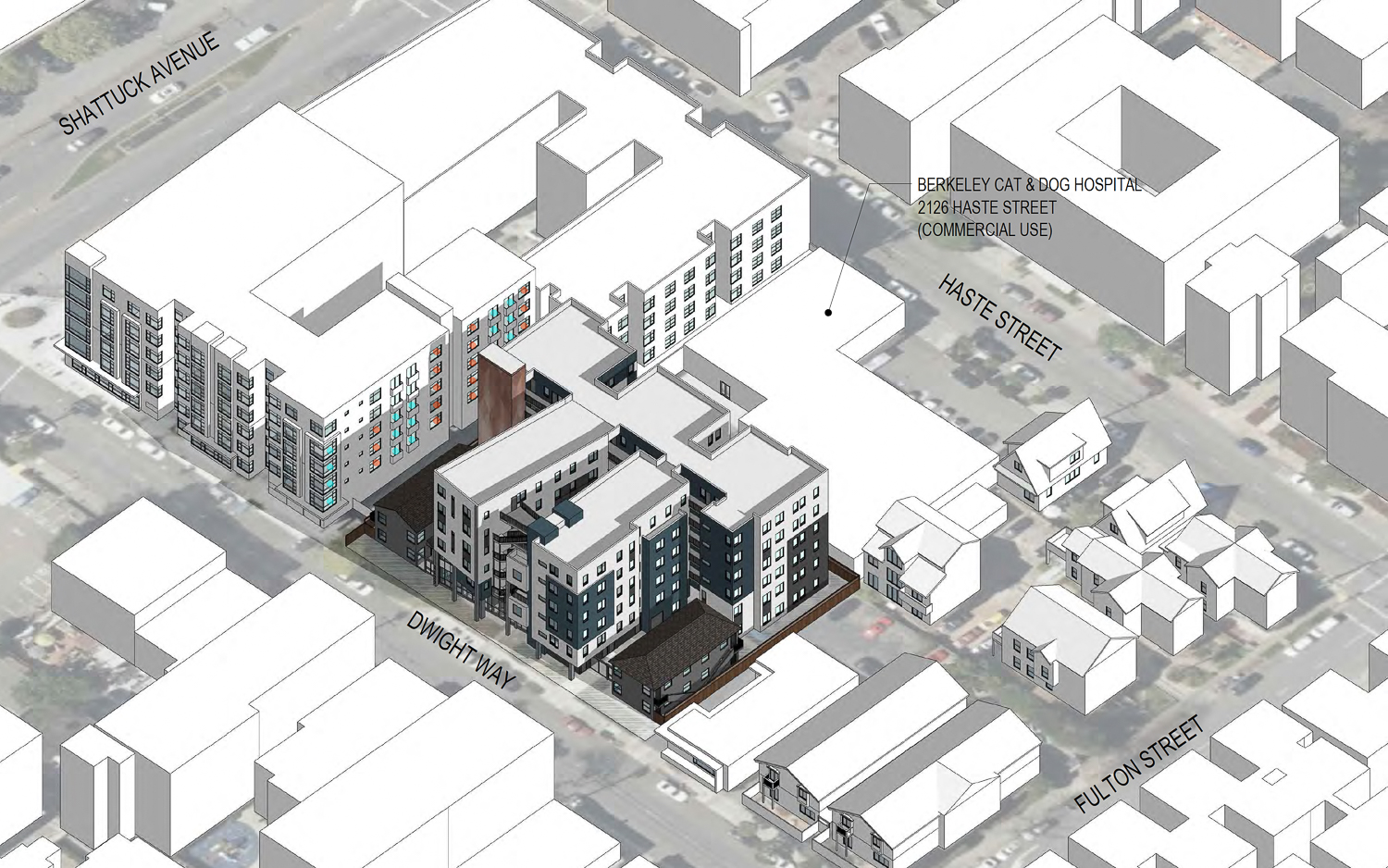
2127 Dwight Way axonometric view, illustration by Levy Design Partners
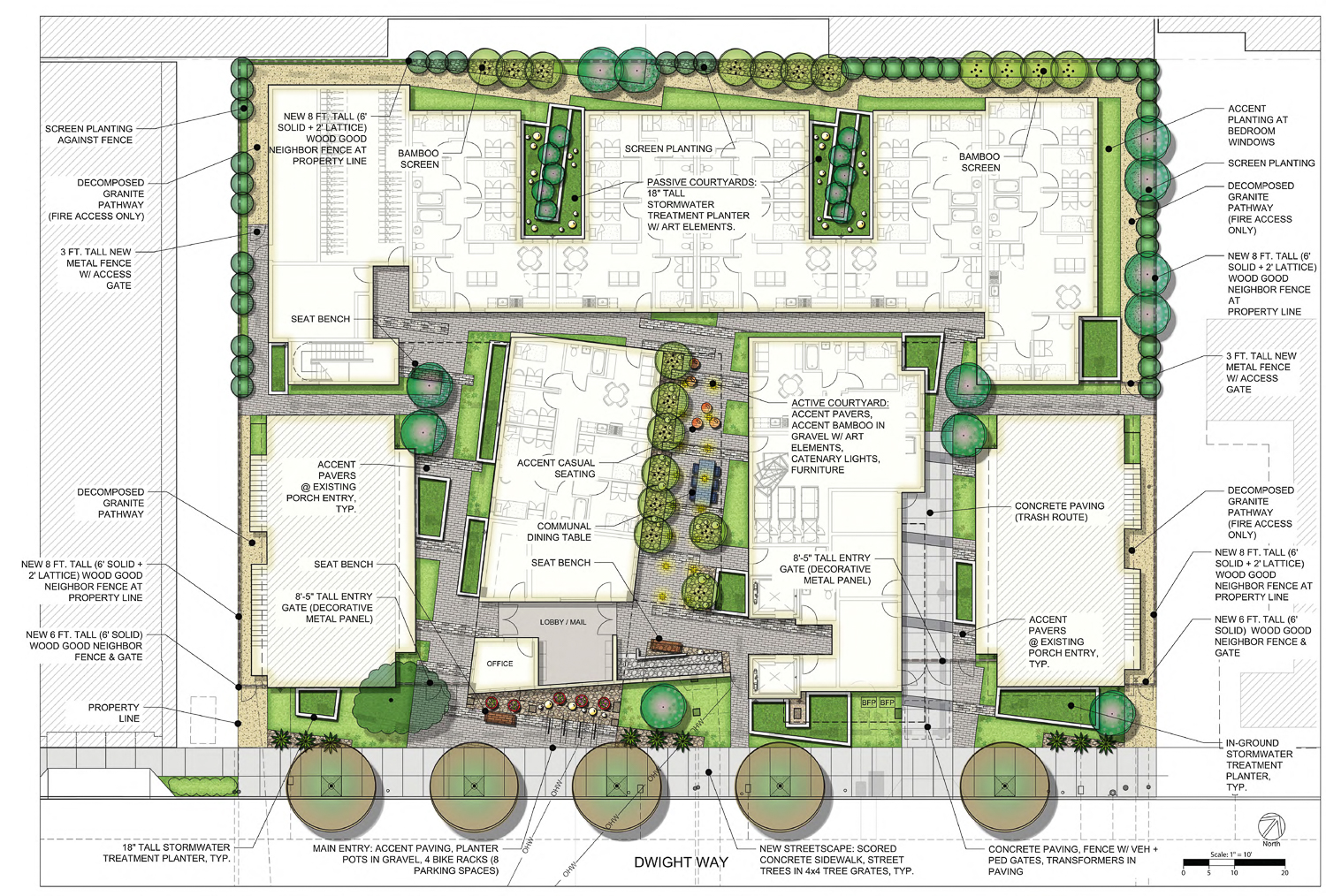
2127 Dwight Way landscaping map, illustration by the Guzzardo Partnership
The Guzzardo Partnership is the landscape architect. The work for 2127 Dwight will primarily focus on ground-level improvements. The open space will feature an interweaving program of paths with breezeways and courtyards carved out of the floorplans to increase sunlight exposure and access for residents. A community open space will be fit between two extensions facing Dwight Way and by the lobby with seating, a communal dining table, and turf grass.
Levy Design Partners is the project architect. The design is built around the structure’s relationship with landscaping. The T-shaped form is carved out by the courtyards, providing shelter and a sense of intimacy for residents and guests. The firm writes that their articulated exterior “changes in material [to] create additional texture and variation along the façade, breaking down the building’s overall mass and creating visual hierarchies.”
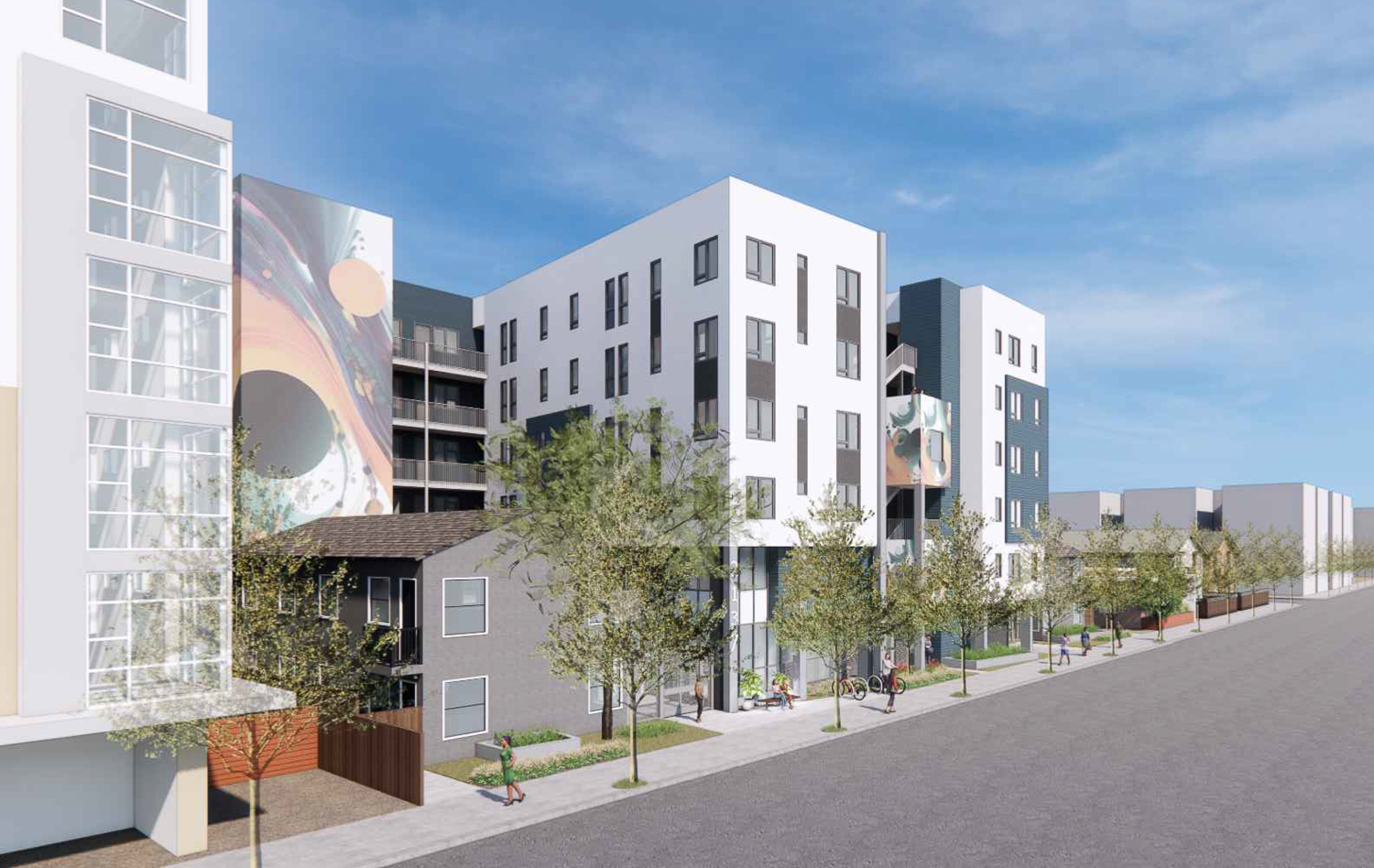
2127 Dwight Way view looking east, rendering by Levy Design Partners
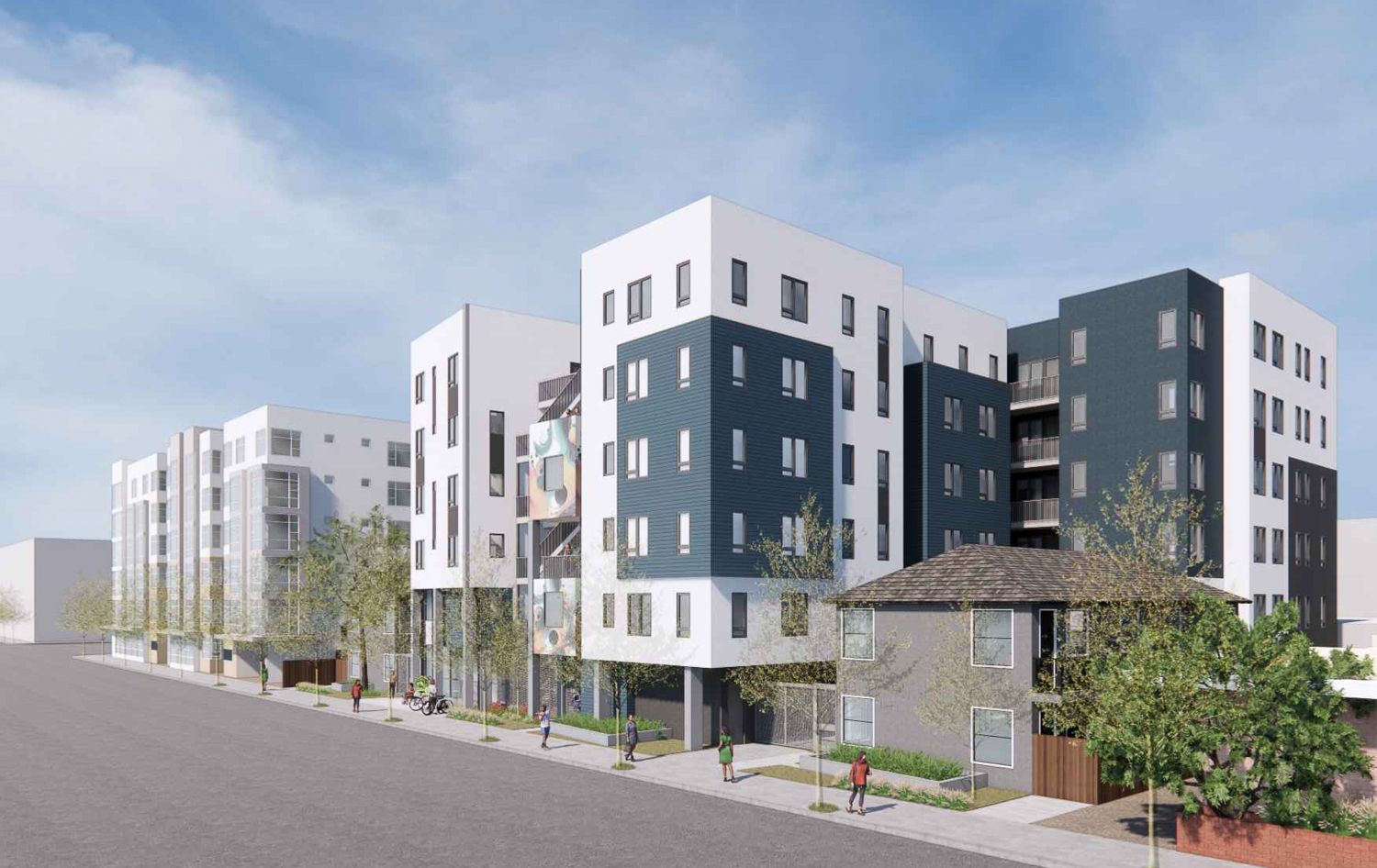
2127 Dwight Way looking west, rendering by Levy Design Partners
The 71-foot tall structure will yield around 72,250 square feet, with 69,200 square feet for housing and 675 square feet for bicycle parking. Unit sizes will vary, with eight one-bedrooms from the existing units, three two-bedrooms, five four-bedrooms, 30 five-bedrooms, and 20 six-bedrooms. Parking will be included for 102 bicycles.
The 0.56-acre parcel is between Shattuck Avenue and Fulton Street. The Downtown Berkeley BART Station is 10 minutes away on foot.
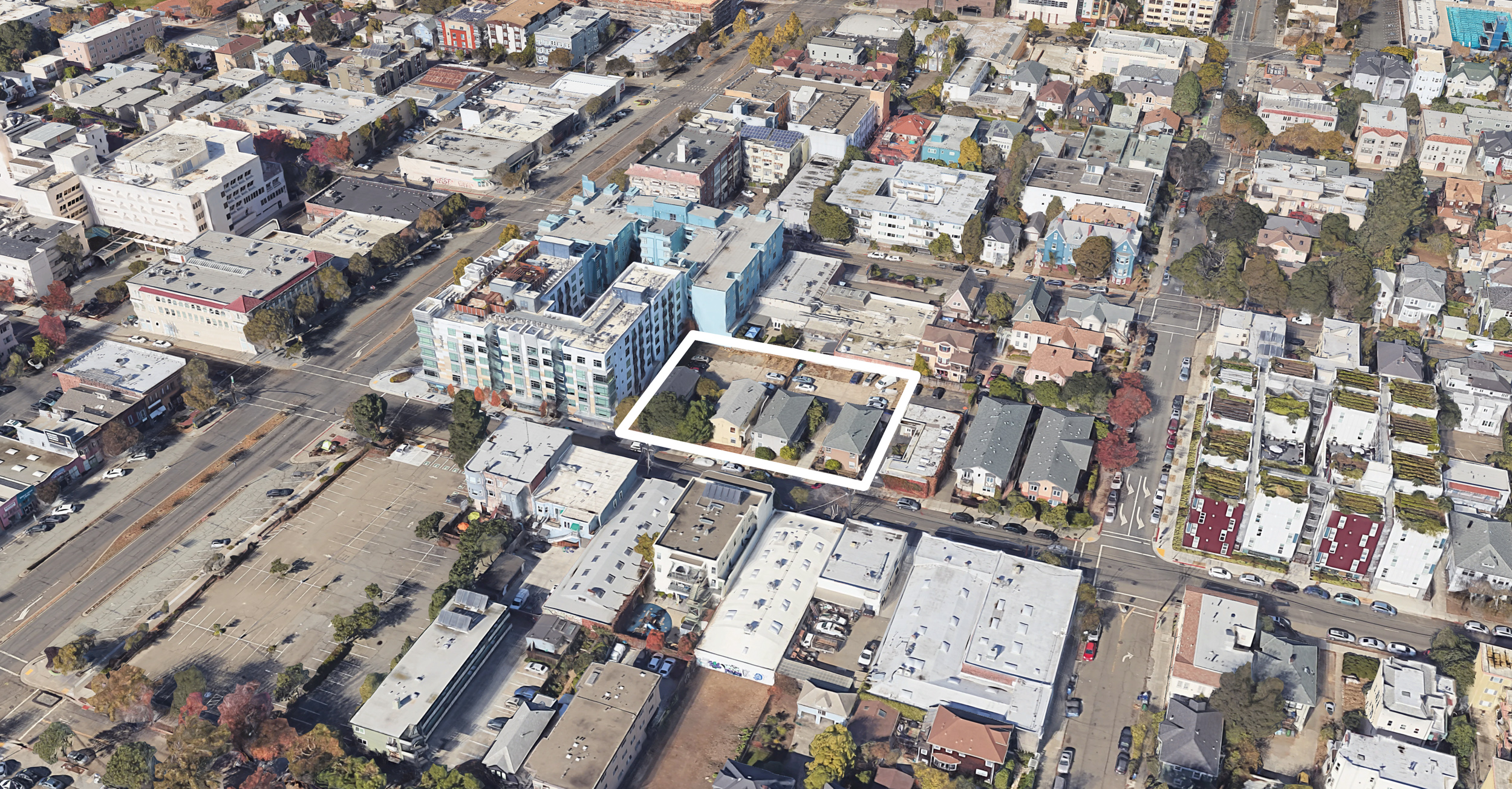
2127 Dwight Way, image via Google Satellite
The project will be reviewed by the Design Review Committee tomorrow, Thursday, October 19th, starting at 6:30 PM. The event will be held in person at the North Berkeley Senior Center, located at 1901 Hearst Avenue. There will not be virtual participation. For more information, see the meeting agenda here.
Subscribe to YIMBY’s daily e-mail
Follow YIMBYgram for real-time photo updates
Like YIMBY on Facebook
Follow YIMBY’s Twitter for the latest in YIMBYnews

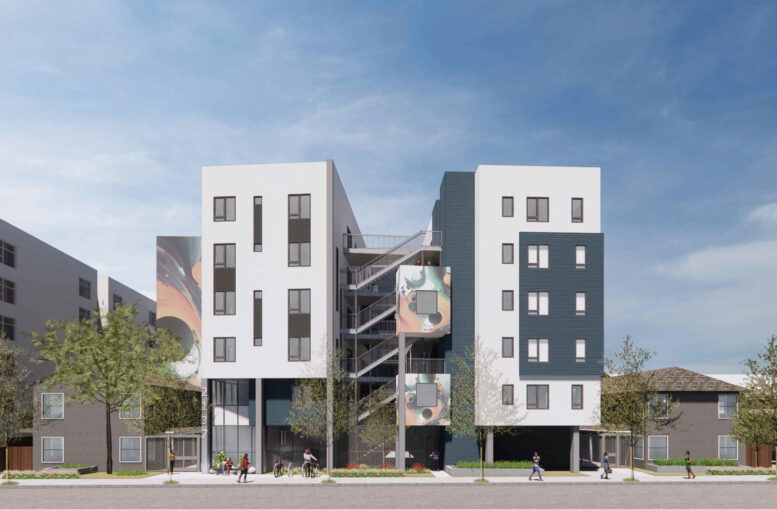




“STOP BUILDING”