New renderings have been published for the proposed 17-story apartment tower at 2420 Shattuck Avenue in Downtown Berkeley, Alameda County. The project is the second tallest of nine plans by the same developer that would create dense urban infills across Berkeley. Nathan George of NX Ventures is responsible for the application.
Trachtenberg Architects is responsible for the design. Updated renderings no longer include a mural at the northeast corner of the building. The corner wall is recessed into the massing, with sheer full-height walls to emphasize the structure’s scale. The exterior will be clad with insulated metal panels and infill panels.
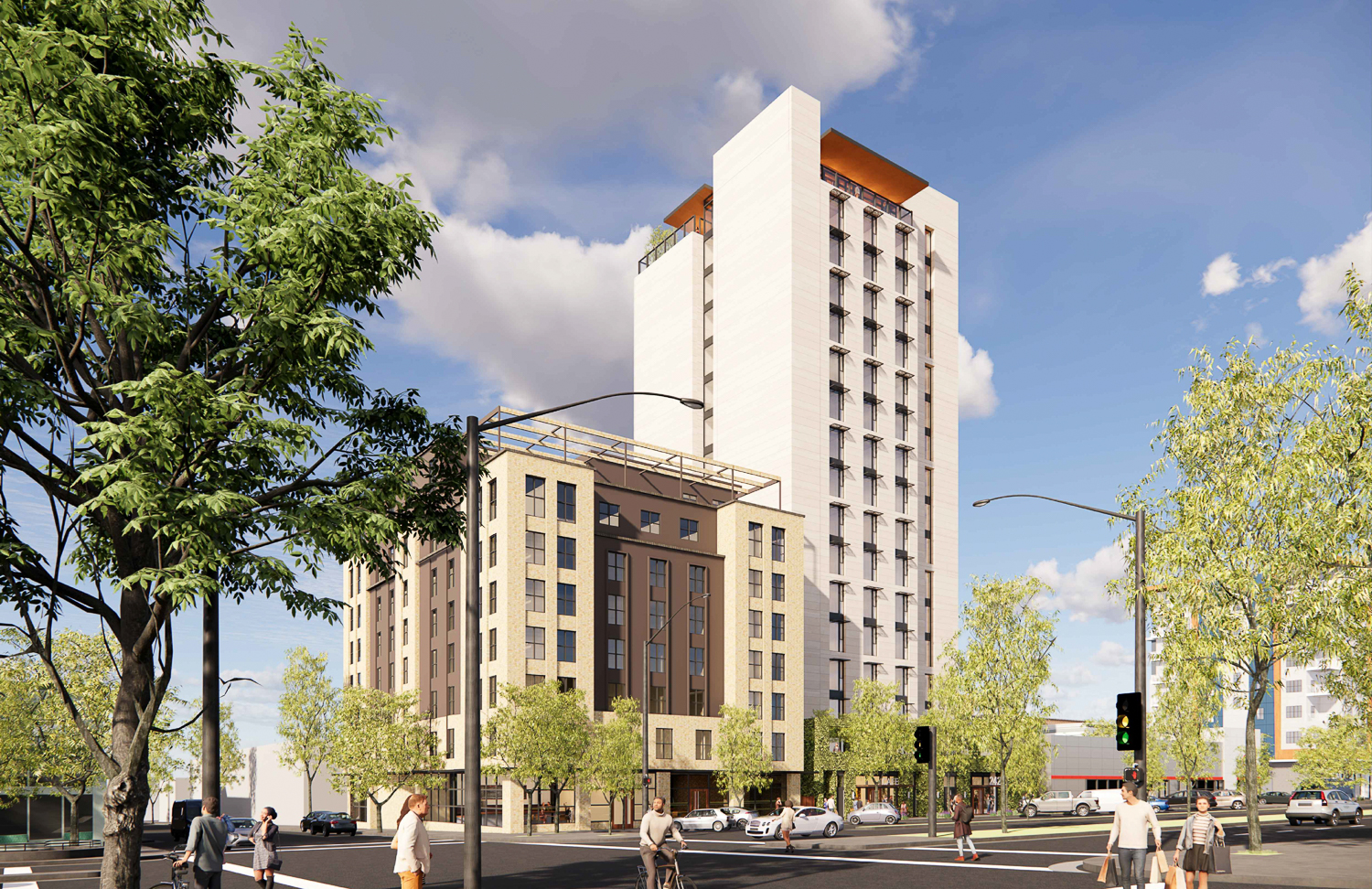
2420 Shattuck Avenue pedestrian view from across the avenue, rendering by Trachtenberg Architects
The project will incorporate a few open space to relax or entertain. The ground level will include a community garden for residents and the commercial space. The second floor will connect to a podium-top deck with views across Shattuck Avenue. The rooftop will have a large furnished open space with outdoor seating and dining facilities.
The 181-foot structure will yield around 77,730 square feet, including 2,310 square feet of retail. The project will create 132 studios, including 14 affordable units for very low-income households. Parking will be included for 57 bicycles.
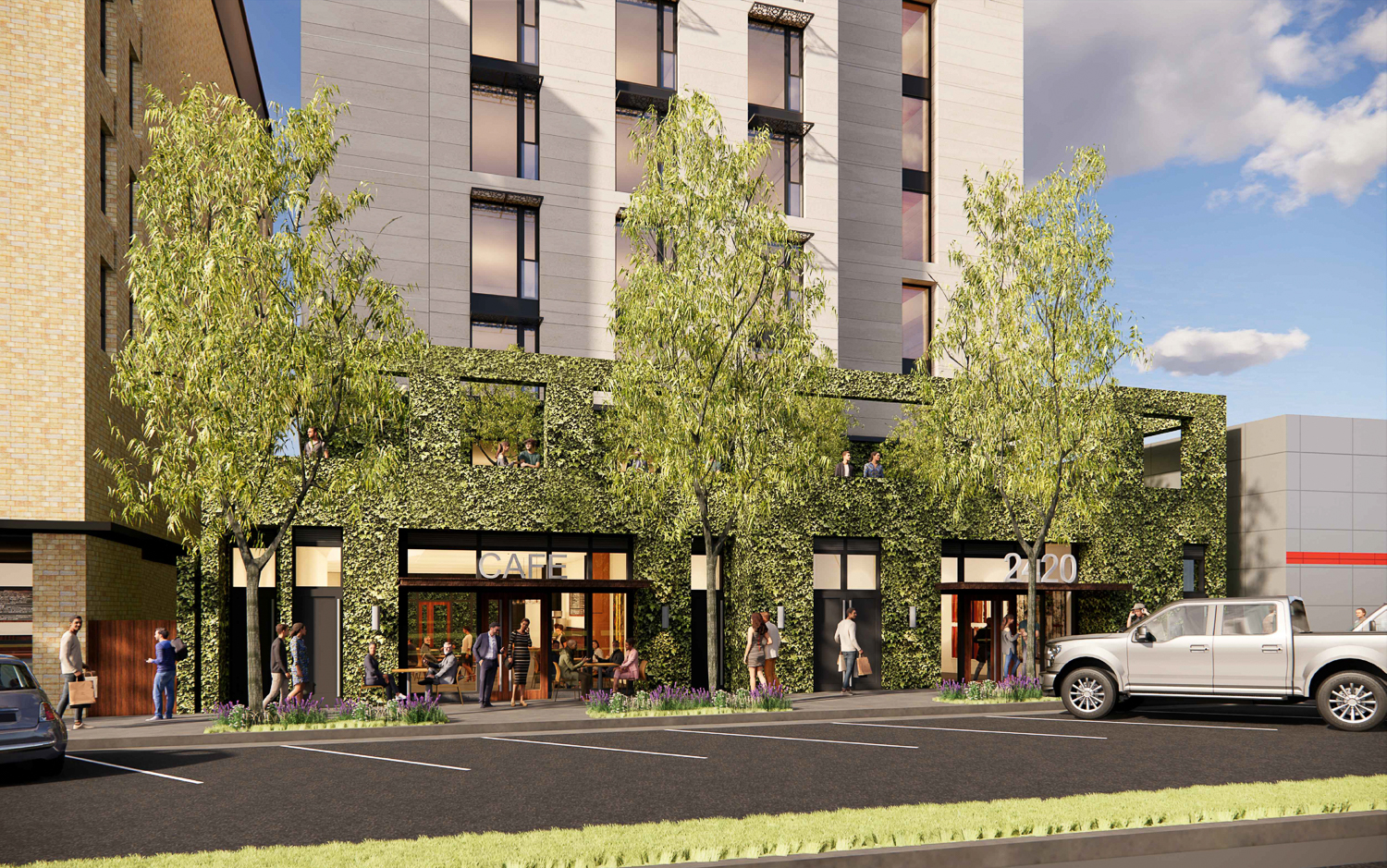
2420 Shattuck Avenue street view, rendering by Trachtenberg Architects
The plan will require merging to lots to create a 0.21-acre property four blocks from the Downtown Berkeley BART Station. Next to 2420 Shattuck, construction is wrapping up on an eight-story residential block named The Lair @ Haste by Austin Group. Across Channing Way, Austin Group had partnered with CA Ventures to open IDENTITY Logan Park, a 204-unit apartment complex.
NX Ventures has been responsible for filing nine separate projects across the city of Berkeley that focus on creating dense housing for young professionals and students. The firm could see the construction of around 1,868 apartments as well as the city’s future tallest structure at 1998 Shattuck Avenue.
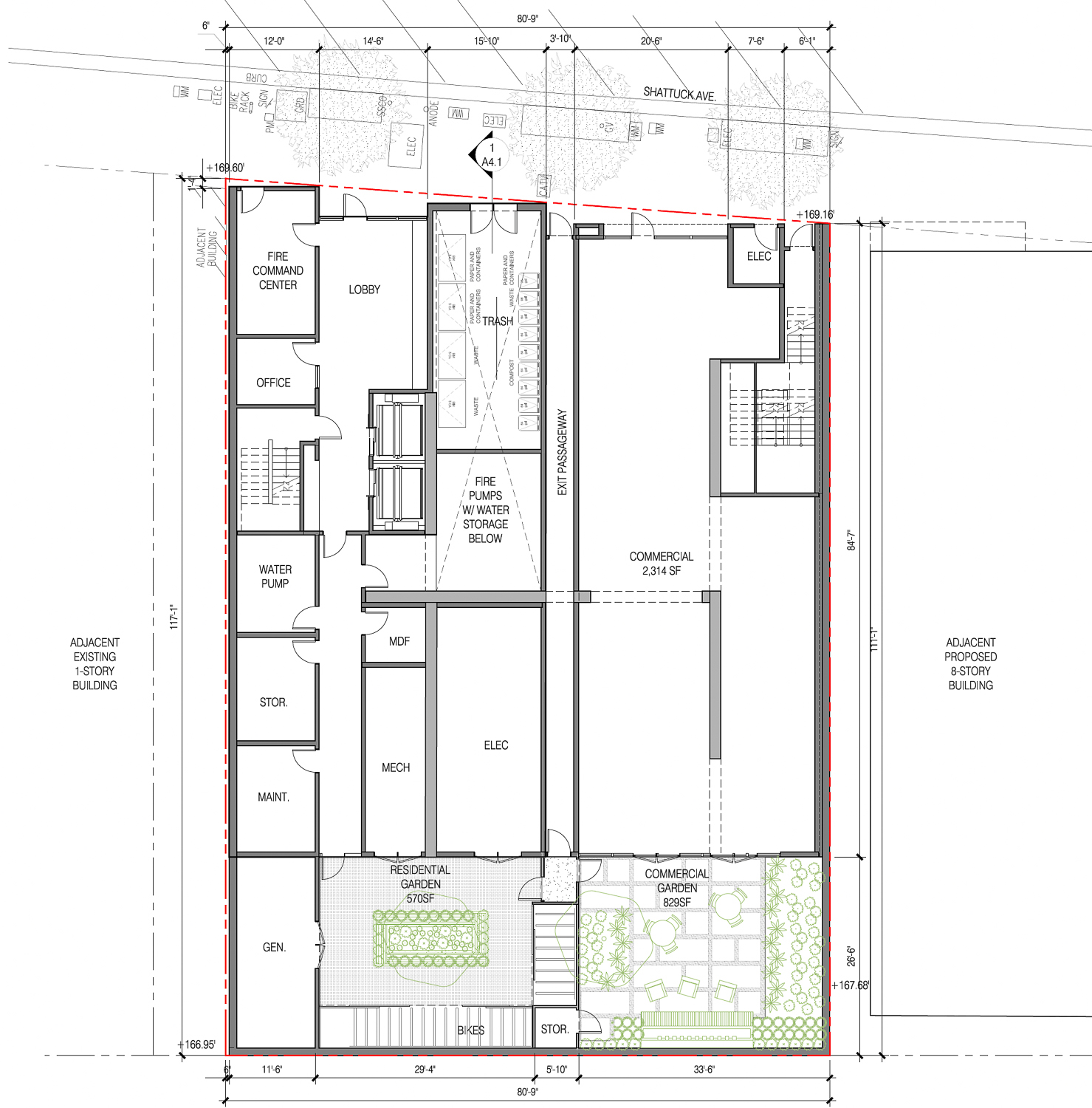
2420 Shattuck Avenue ground-level view, illustration by Trachtenberg Architects
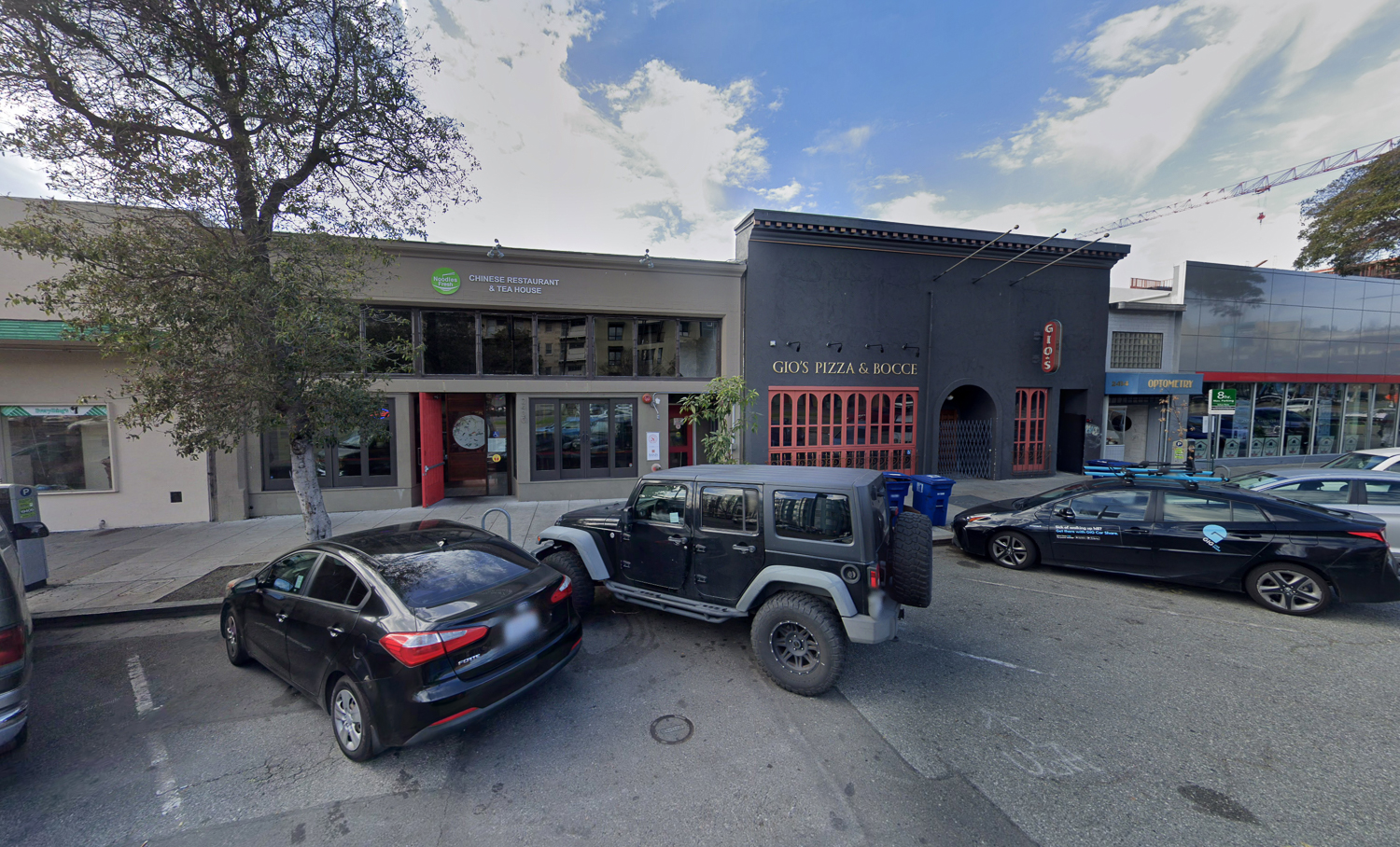
2420 Shattuck Avenue, image via Google Street View
The estimated cost and timeline for construction have not yet been established.
The project will be reviewed by the Design Review Committee tomorrow, Thursday, October 19th, starting at 6:30 PM. The event will be held in person at the North Berkeley Senior Center, located at 1901 Hearst Avenue. There will not be virtual participation. For more information, see the meeting agenda here.
Subscribe to YIMBY’s daily e-mail
Follow YIMBYgram for real-time photo updates
Like YIMBY on Facebook
Follow YIMBY’s Twitter for the latest in YIMBYnews

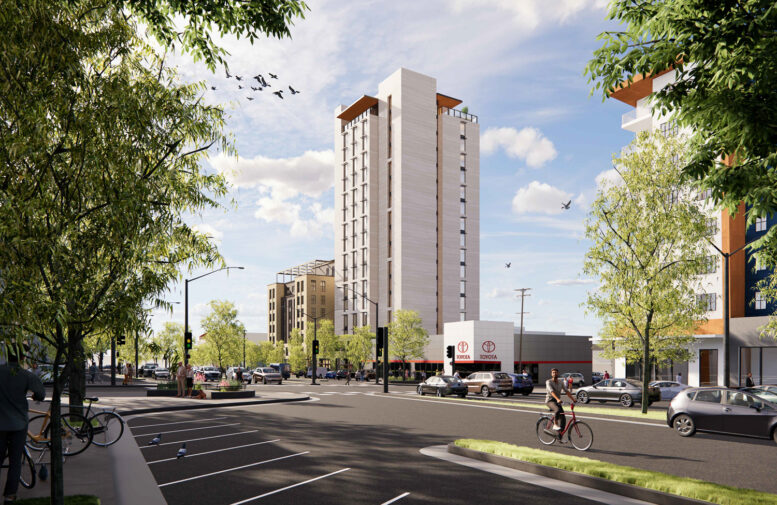




“YIMBY” should be replaced by “YIYBY”
If someone owns their property, it’s by definition not your property. Nice try.
I am soooo glad that regressive NIMBY luddites are panicking.
I like the fact of 17 stories but this thing is a hideous dog. Why is so much Berkeley architecture just so horrible?
Architecture can be divisive and subjective for sure. I like that this firm has a hold on a lot of the high-rise developments in Berkeley and it’s creating a consistent theme among mixed-used buildings with great street-level activation and a consistent facade. It gives Berkeley a good city feel despite having less than 150k people. Compare this to the downtown of Mountain View which is still very low-slung and hardly anyone can live downtown. Mountain View also carries one of the highest avg rent in the Bay Area…
The property next door is a Toyota dealership, but this is the building you are complaining about?
So your point is Berkeley doesn’t deserve good architecture? Someday the Toyota dealership will likely be gone and I’d be expecting that whatever replaces that isn’t an ugly dog. What’s your point?
I met an architect once who worked on buildings like this, and asked him that same question. He said it was the developer’s preference: the architects would try to create something more interesting, but the developer would push towards something more conservative and safe, something that had been built and sold before. Hence the bland homogeneity.
I don’t get it. For Trachtenberg, this is a wellcrafted project. Compared to a lot of the hideous stuff going up on San Pablo or University, this is quite good. I hope the varied cementitious board cladding makes it through.
Beautiful! Let’s make it happen!!!
What happens to the little optometrist building between the new high rise and Toyota??
DO IT
Why so little space for bicycles (about 1/3) for approximately 150 units?
All the architects in the Bay brag about studying architecture abroad in Copenhagen, but they never EVER make anything close as interesting. This building is basic af, if anything 17 stories it should be wild style to respect Bizerkeley history. Turning Berkeley into Santa Clara is not the vibe. And the Nimbys in these cases have should clown and say YIYBY
So very happy to see this effort to increase density, but what is going on with the exterior design?? Not very fun.
Who knows, maybe the interior spaces are good (?)