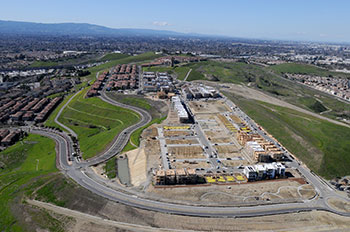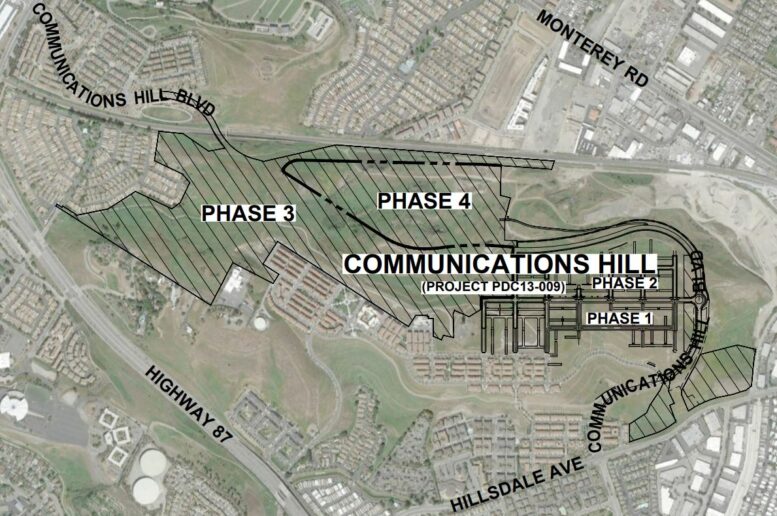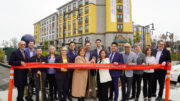Development permits have been filed seeking the approval of the Village Center of the Communications Hill development in San Jose. The project proposal includes the construction of 800+ multi-family residential units along with commercial space. The site is bound by Altino Boulevard to the southwest, Hillsdale Avenue to the south and east, and the Union Pacific railroad right-of-way to the north.
MTA Hillside, LP is the property owner. KB Home South Bay Inc is the project applicant. KTGY Architects is responsible for the designs.

Village Center of the Communications Hill Project
The project site is a large parcel spanning an area of 140 acres. Submitted documents seek the approval to allow the development of Phases 3 and 4 of the Communications Hill Project including the construction of up to 799 residential units. Phase 3 and 4 of the project consist of a mix of housing types including single-family detached houses, detached townhouses, and attached townhouses/flats. The Vesting Tentative Map also allows up to 402 residential condominium units. All units in both Phase 3 and 4 include two covered parking spaces in private garages.
The scope of work also includes the construction of up to 505 residential units, up to 32,873 square feet of commercial space, and approximately 16,215 square feet of amenity/leasing space on a 8.40-acre site. The project includes the development of four multifamily apartment buildings on Blocks 29 through 32 of the Communications Hill Master Plan. Block 29 consists of a five-story, 122-unit, multifamily building bounded by Altino Boulevard to the south, Grassina Street to the west, Llano de Robles Avenue to the north, and Larciano Street to the east. Block 30 consists of a six-story, 109-unit, multifamily building on the northside of Llano de Robles Avenue at the northern terminus of Larciano Street. Block 31 consists of a five-story mixed-use building including 116 multifamily residential units and up to 11,477 square feet of commercial space at the northwest corner of St. Florian Way and Llano de Robles Avenue. Block 32 consists of a five-story mixed-use building including 158 multifamily residential units and up to 19,419 square feet of commercial space bounded by Altino Boulevard to the north, Larciano Street to the west, Llano de Robles to the north, and the existing fire station to the east. Structured parking is provided in each of the four buildings.
A project review meeting has been scheduled for tomorrow, details of joining can be found here.
Subscribe to YIMBY’s daily e-mail
Follow YIMBYgram for real-time photo updates
Like YIMBY on Facebook
Follow YIMBY’s Twitter for the latest in YIMBYnews






Where is the meeting link?
Looking for them meeting link and now the info link is broken smh.