Concrete has passed the halfway point for the new affordable housing complex rising at 600 7th Street in SoMa, San Francisco. The project, named 7th and Brannan, is among the biggest active sites in the city, with over 221 units to be opened once complete. Mercy Housing is the project developer.
While 7th and Brannan is among the largest projects rising in the city, it is not the largest in height or residential capacity. In the Mission Rock neighborhood, Webcor has just topped out the facade installation for the 254-unit Parcel F tower designed by Studio Gang. The same contractor is also involved with Treasure Island Parcel C2.4, the 22-story and 250-unit apartment tower with podium-deck townhomes designed by David Baker Architects. The Treasure Island project, highly visible from the San Francisco’s Embarcadero waterfront, has topped out with facade installation nearly complete.
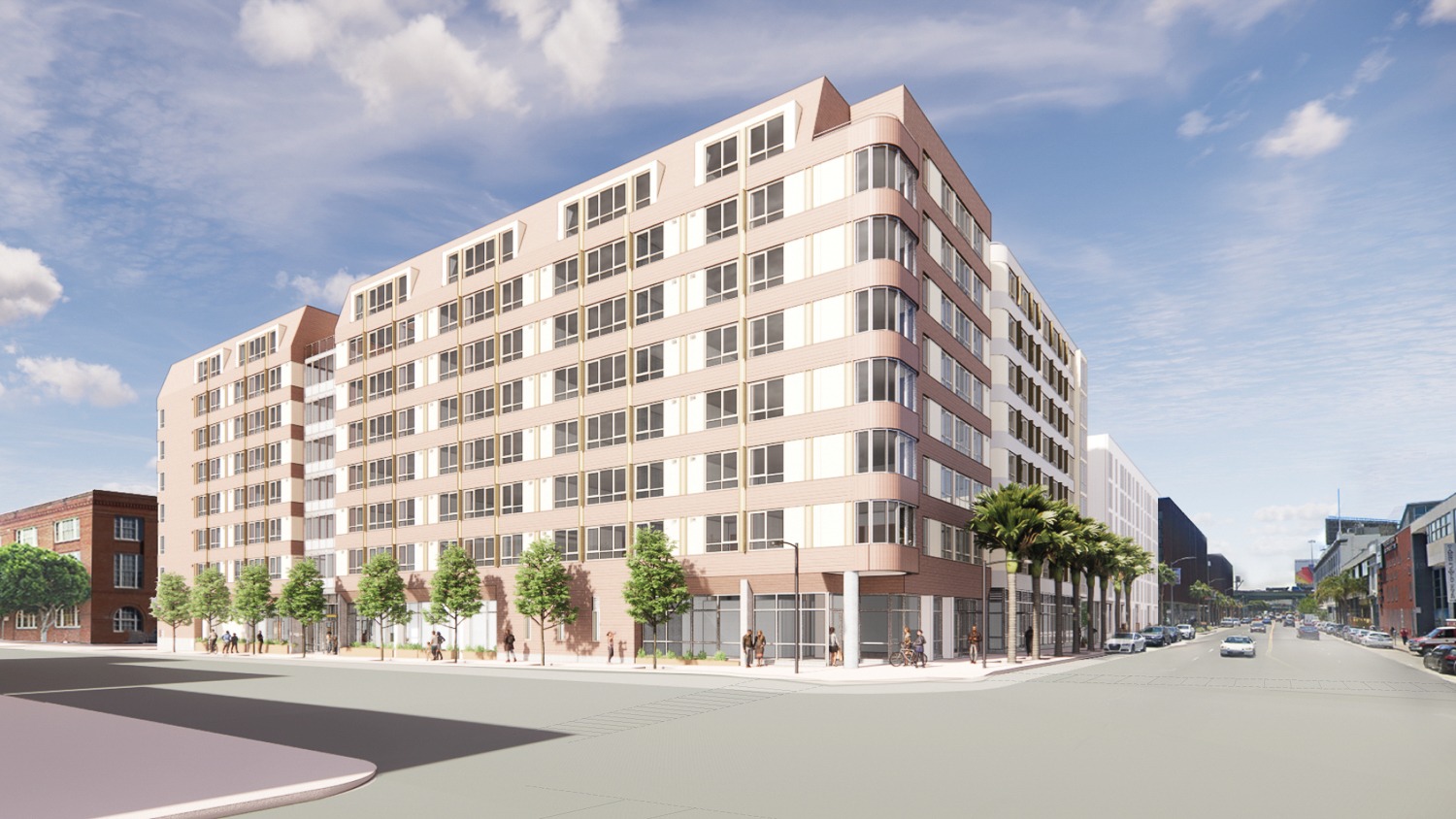
600 7th Street establishing perspective, rendering courtesy Mercy Housing
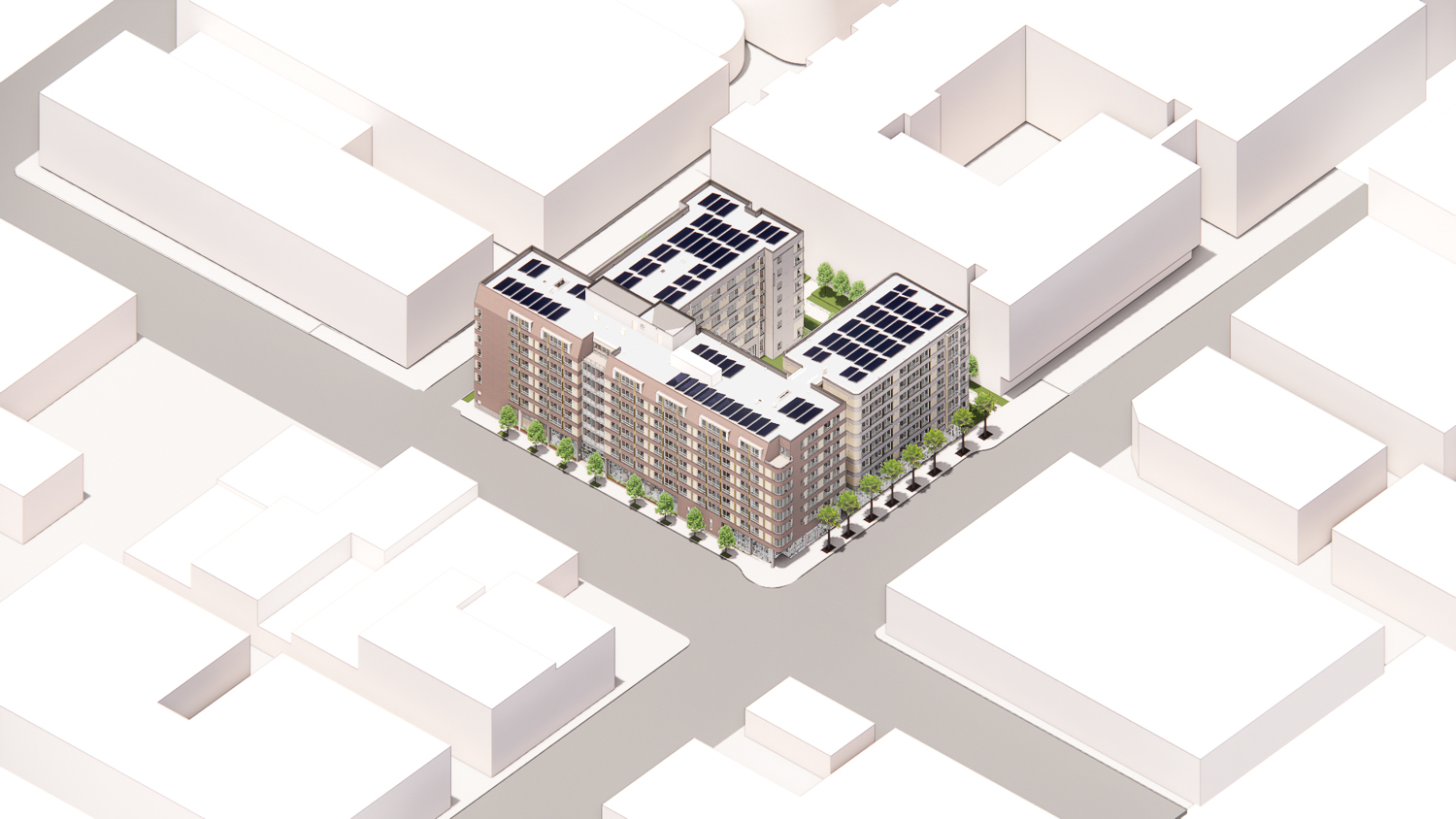
600 7th Street axonometric view, rendering courtesy Mercy Housing
Closer to 7th and Brannan, there is the largest building under construction by unit capacity, a 16-story apartment infill by Strada. The project, located at 555 Bryant Street, is expected to open in the next year or two with 501 apartments. Close to City Hall, there is the now-paused development by Lendlease at 30 Van Ness Avenue, named Hayes Point, which hopes to create 333 apartments above office space in a 47-story tower.
By Hayes Point, at 240 Van Ness Avenue, Mercy Housing has started constructing an eight-story affordable housing block in collaboration with The Kelsey this June. The development will use Kelsey’s experience with disability-forward services for prospective tenants across from City Hall.
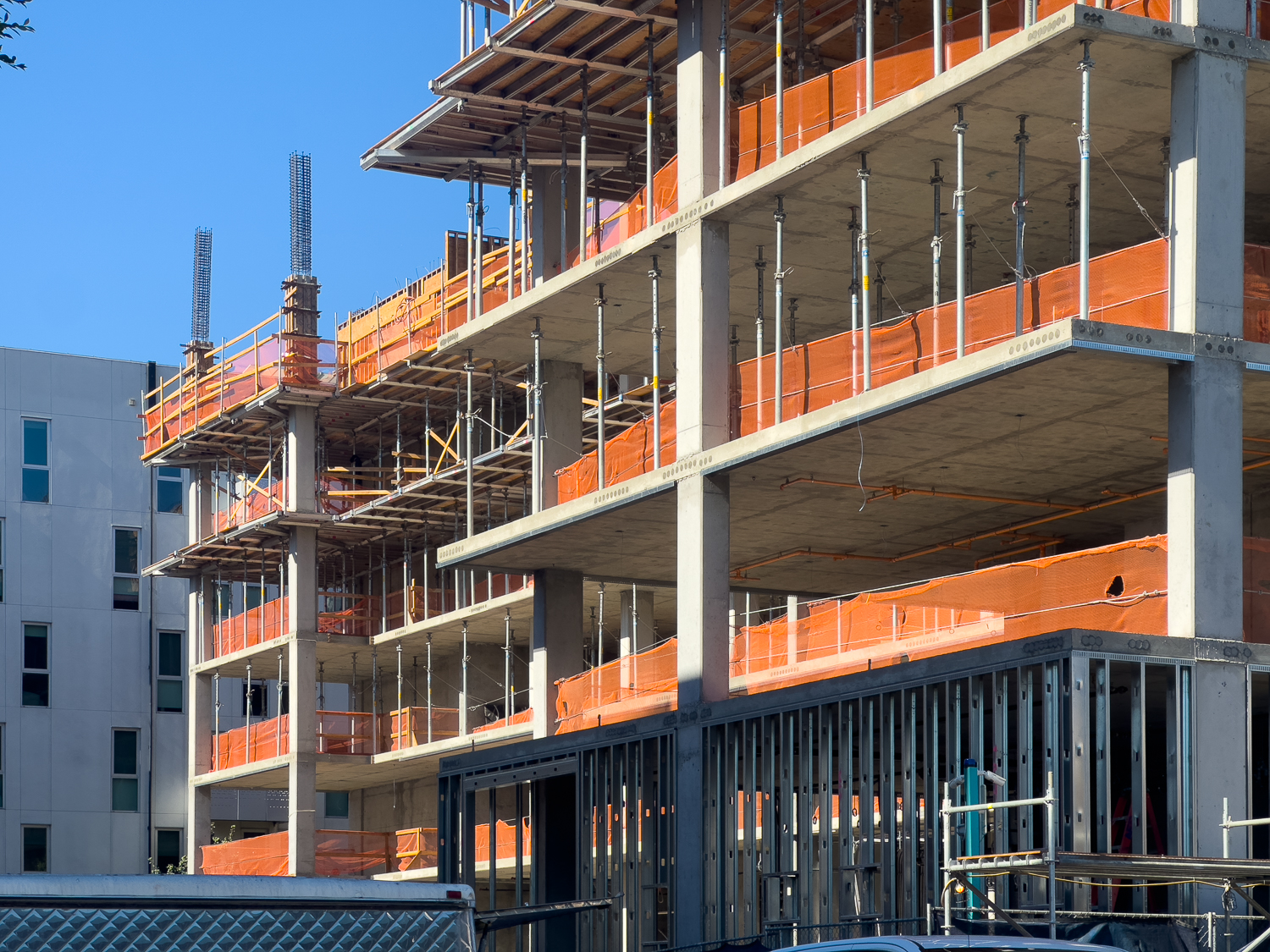
600 7th Street construction close-up, image by author
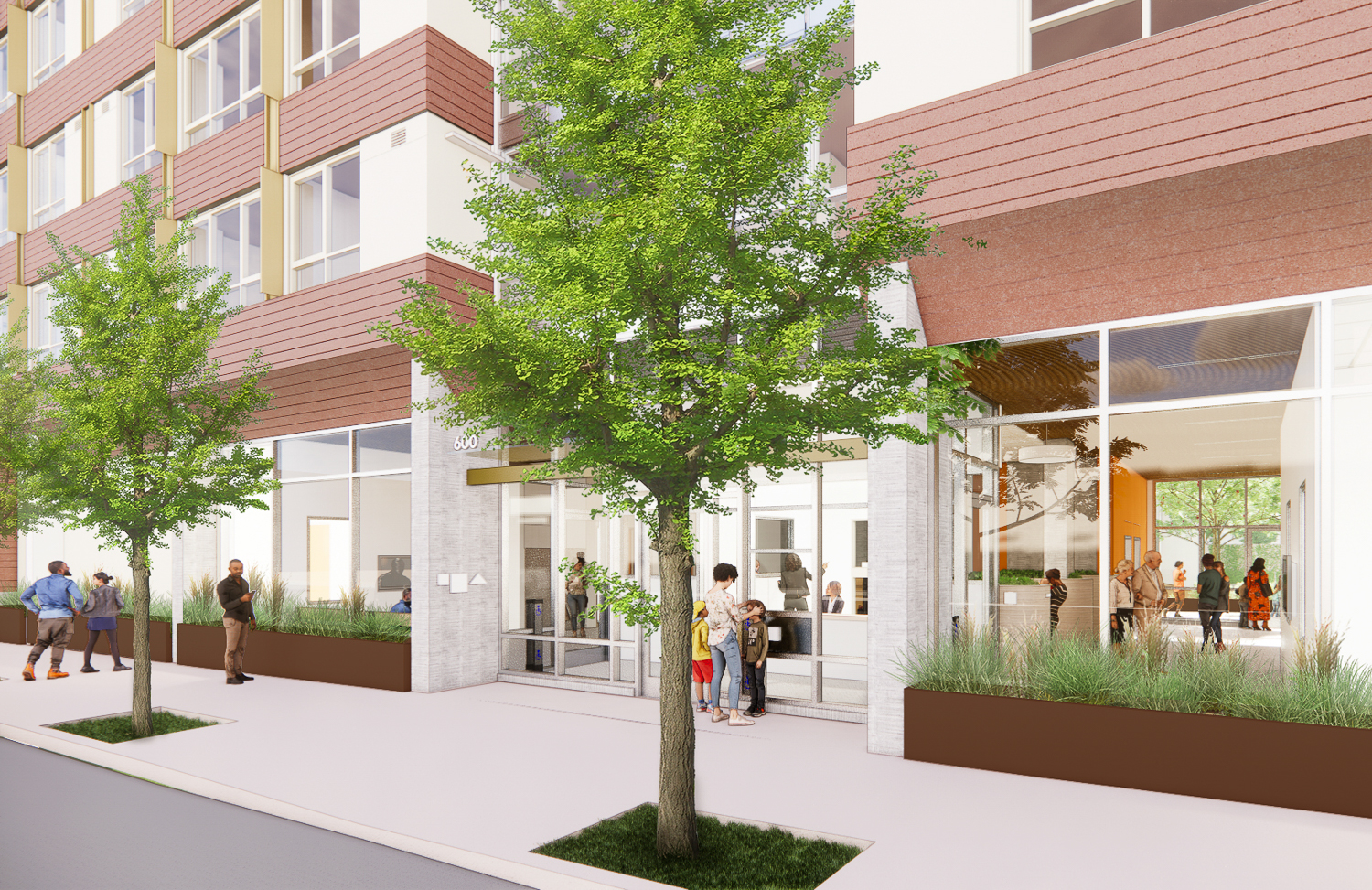
600 7th Street entrance, rendering courtesy Mercy Housing
Santos Prescott and Associates is the architect for 7th and Brannan. The apartment block will form a squat F-shaped floor plan with two inner-block courtyards to maximize window exposure for residents. Facade installation has not started yet but will consist of stucco, brick, slats, and smooth panels. Perforated fins will add a decorative flair to the facade, along with semi-diffused shading. The color palette is light, contrasting off-white and grey with terracotta tones.
Once complete, the 84-foot tall structure will yield 185,760 square feet, with 181,540 square feet for housing and 4,220 square feet for commercial retail. Parking will be included for 151 bicycles and no cars owing to the neighborhood’s access to walkable food and transit. Residents will have access to two landscaped courtyards on the ground level, one facing a private alley and the other in the lot interior.
Mercy’s project in SoMa was in part made possible because of a land donation by Equity Residential ahead of the development at 855 Brannan Street, an adjacent six-story and 449-unit market-rate project that opened in 2017.
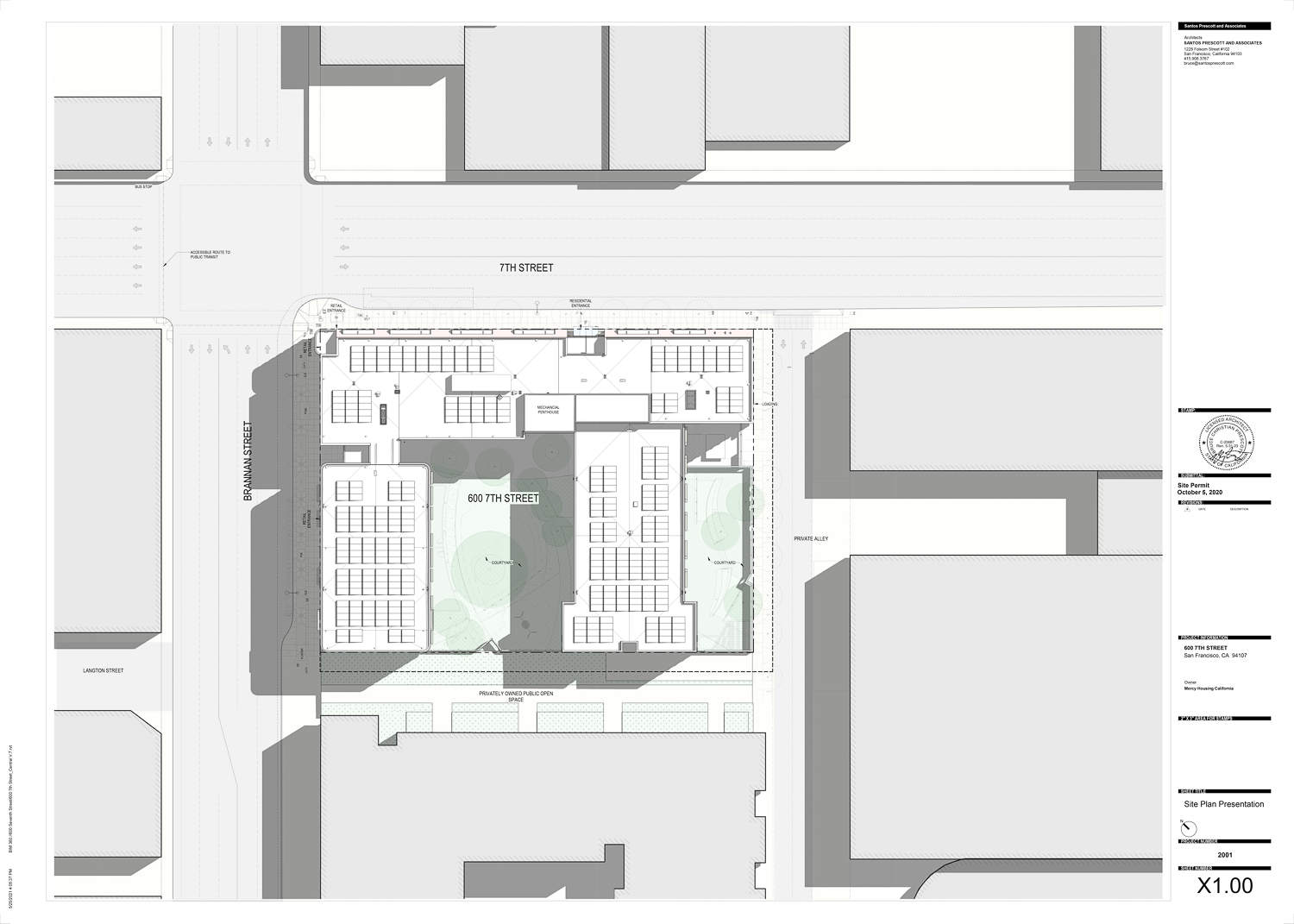
600 7th Street site plan, rendering courtesy Mercy Housing
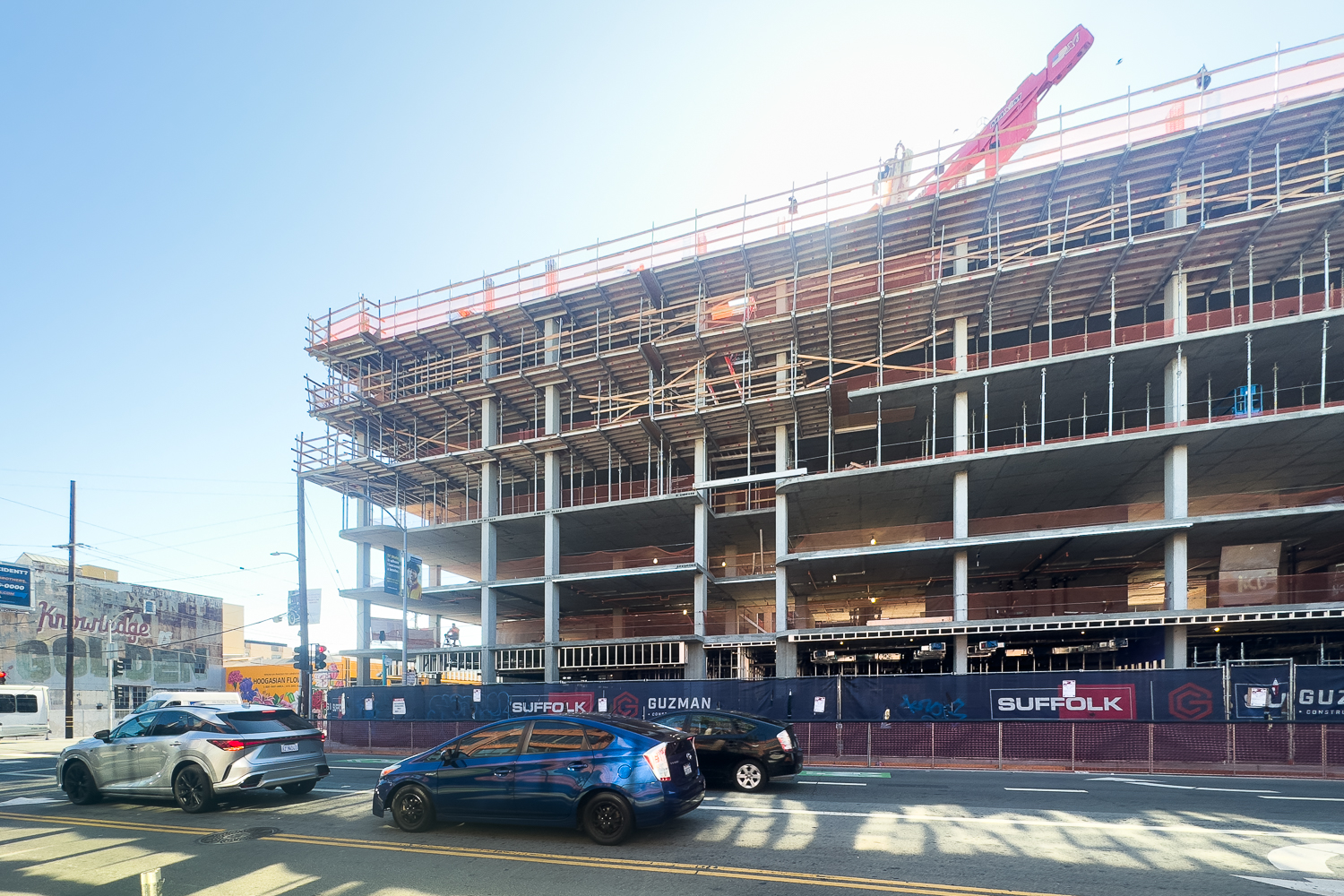
600 7th Street seen from along Brannan, image by author
Cliff Lowe Associates is the landscape architect, Luk & Associates is the civil engineer, and Mar Structural Design is the structural engineer. Suffolk Construction and Guzman Construction Group as contractors for the estimated $88 million complex.
The first residents will move in by the summer of 2024, with property management by Mercy Housing and supportive housing services by the Episcopal Community Services.
Subscribe to YIMBY’s daily e-mail
Follow YIMBYgram for real-time photo updates
Like YIMBY on Facebook
Follow YIMBY’s Twitter for the latest in YIMBYnews

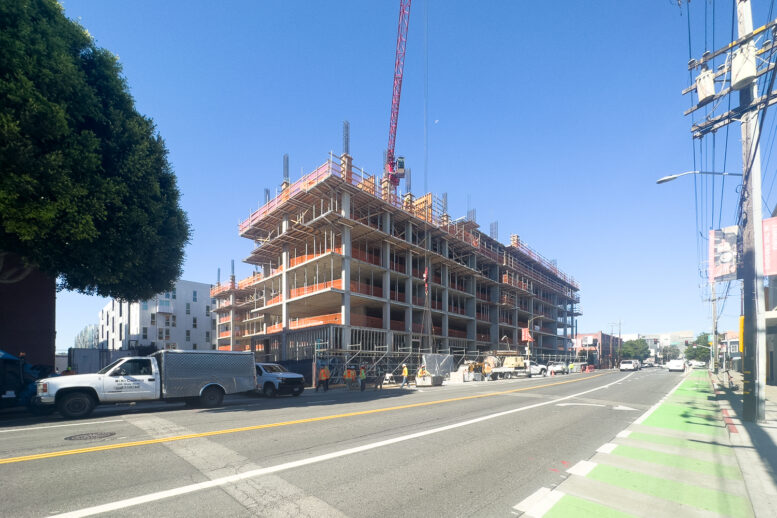




Be the first to comment on "Construction Rising for Affordable Housing in SoMa, San Francisco"