Leasing is underway now for the newest apartment complex on the northeast edge of San Francisco’s Mission District. The Fitzgerald is now open, directly across from the recently launched affordable housing complex at 681 Florida Street and near the freshly remodeled KQED headquarters. Align Real Estate is the developer.
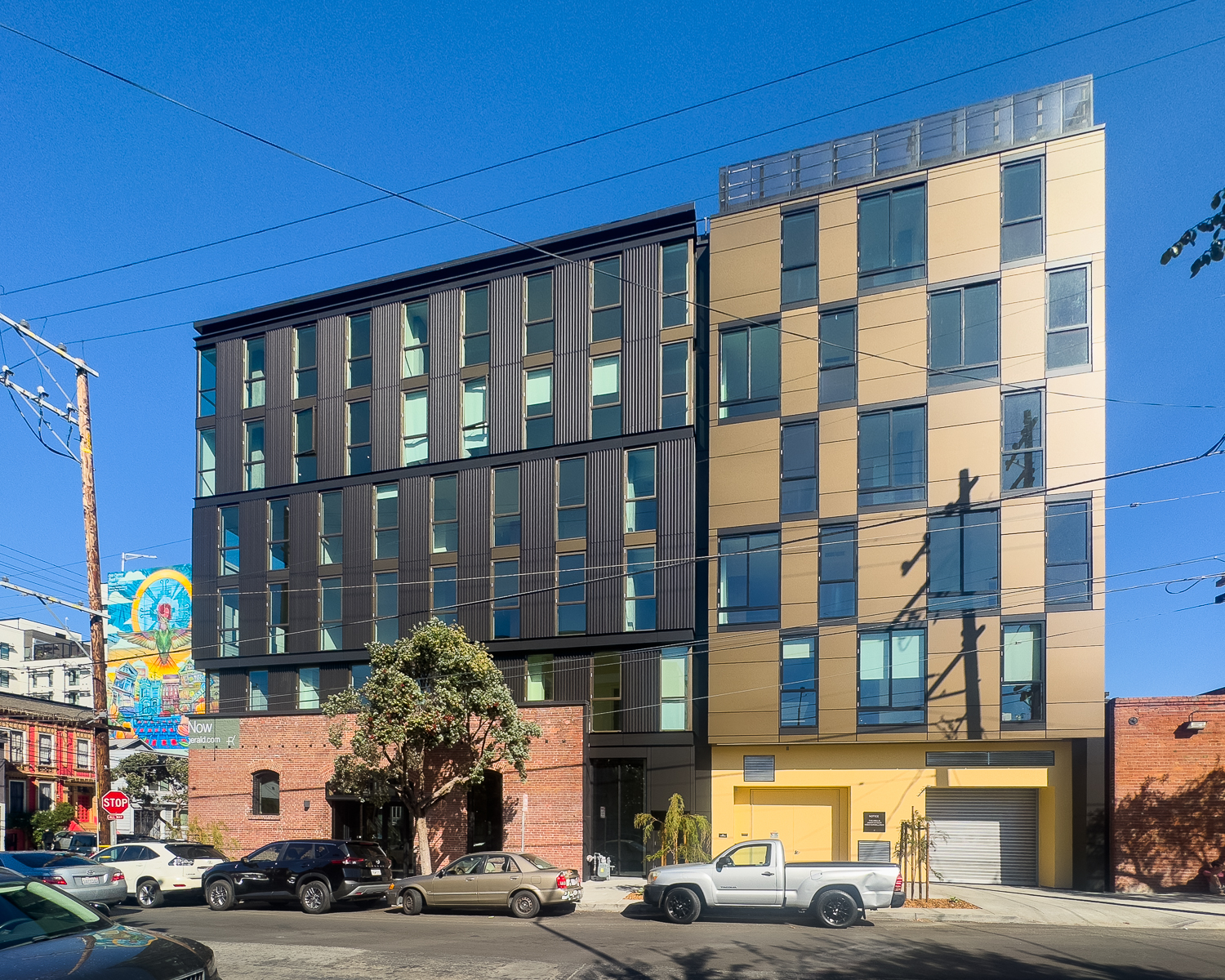
The Fitzgerald seen from along 19th Street, image by author
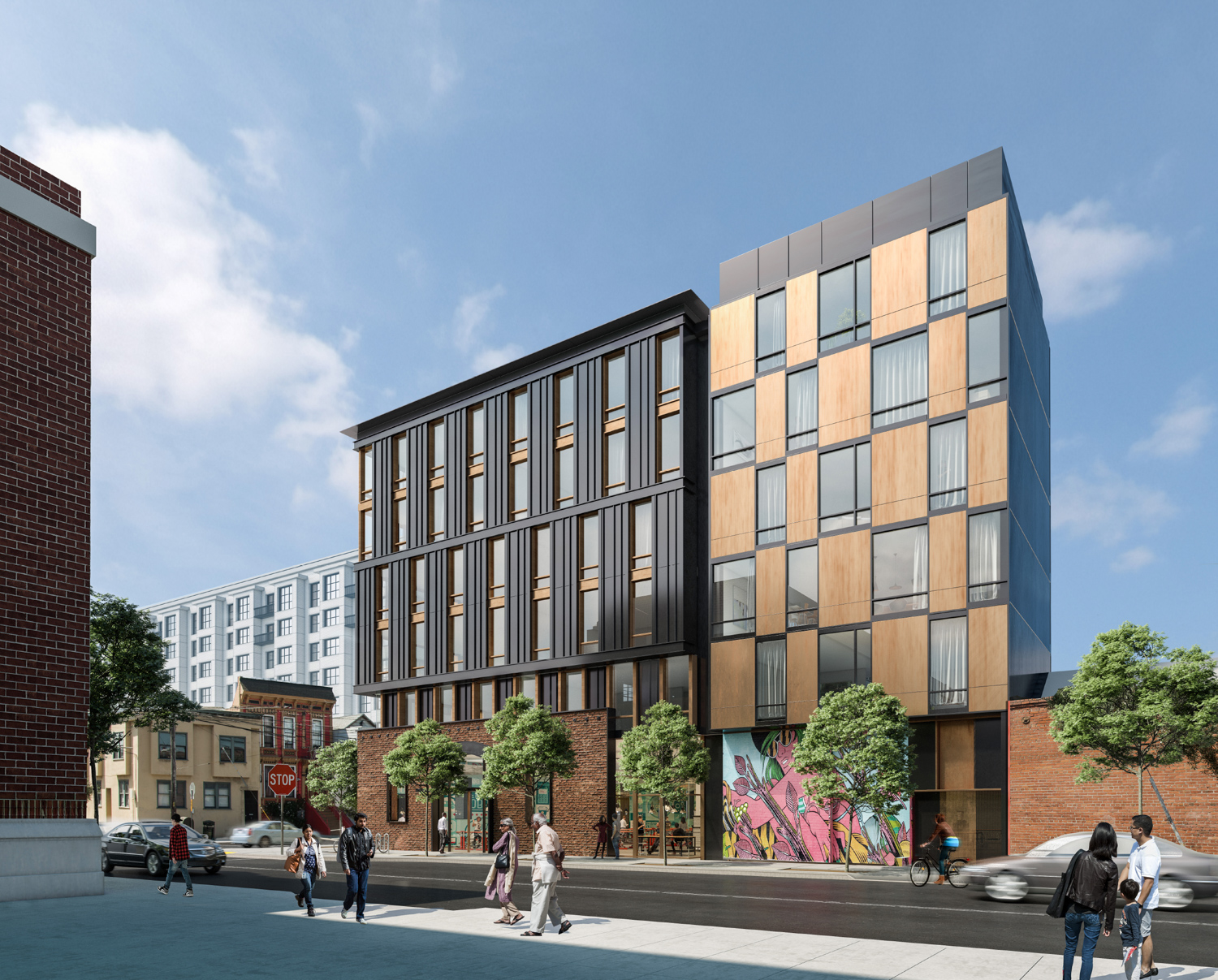
2750 19th Street, rendering by Perry Architects
Perry Architects is responsible for the design, which has retained the brick facade and added a vertical extension clad with blackened steel, dark zinc, and copper panels. The addition complements the red brick foundation with black and copper tones to reflect the neighborhood’s industrial legacy. Crowning the apartments will be the rooftop deck with shared outdoor seating and dining facilities surrounded by landscaping.
The 68-foot project contains around 88,000 square feet, with 50,200 square feet for residential use, 10,000 square feet for light industrial use, and 11,940 square feet for parking 84 bicycles and 26 vehicles. Apartments average 788 square feet, ranging from studios to one-bedrooms. Each unit will have a fully equipped kitchen, bathroom, and marble backsplashes. The DAHLIA lottery closed in April this year for the 13 affordable units on-site, which included a studio, five one-bedrooms, six two-bedrooms, and a three-bedroom apartment. For more information about future affordable housing lotteries, visit the city website here.
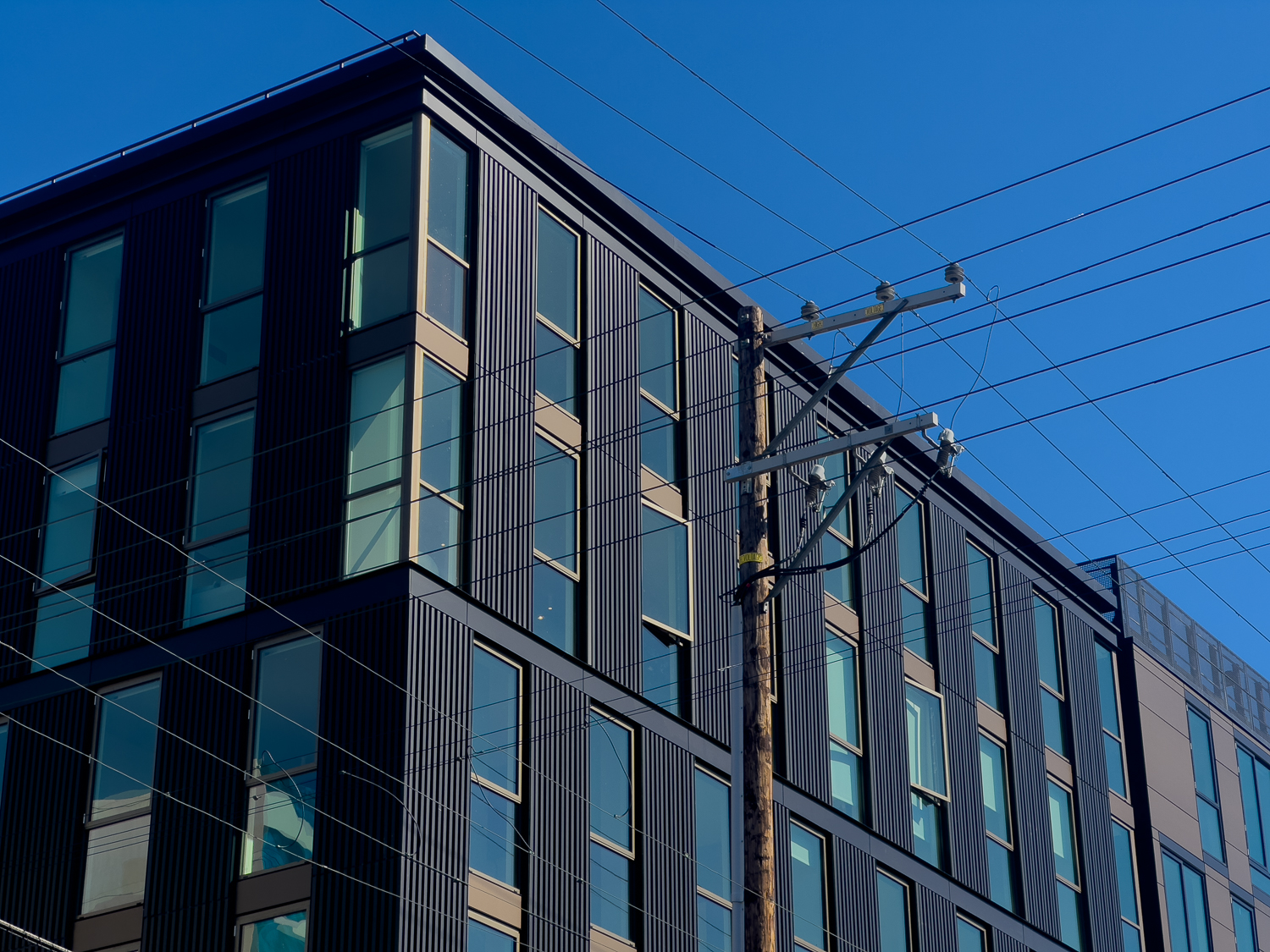
The Fitzgerald facade detail, image by author
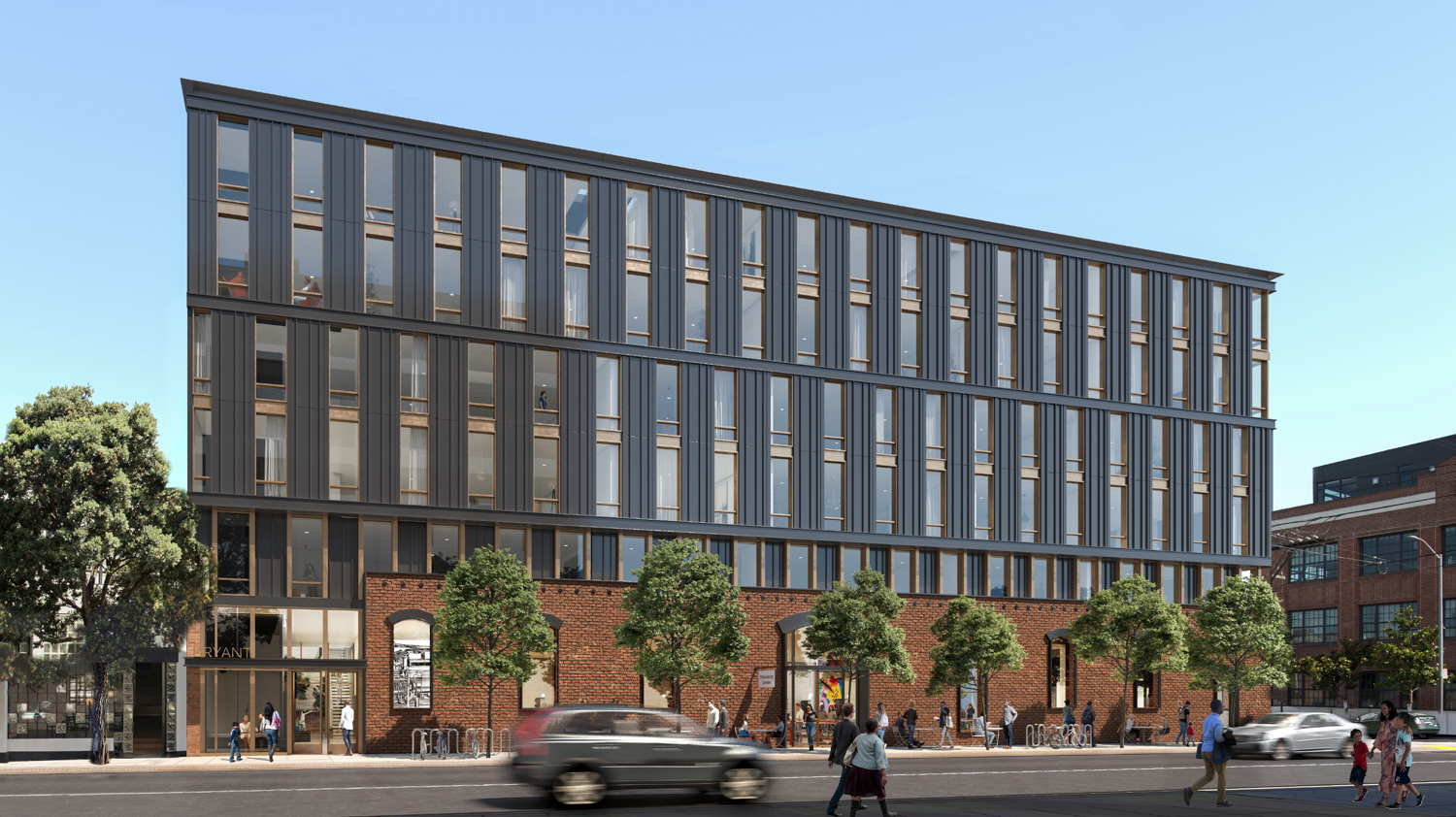
2750 19th Street along Bryant Street, rendering by Perry Architects
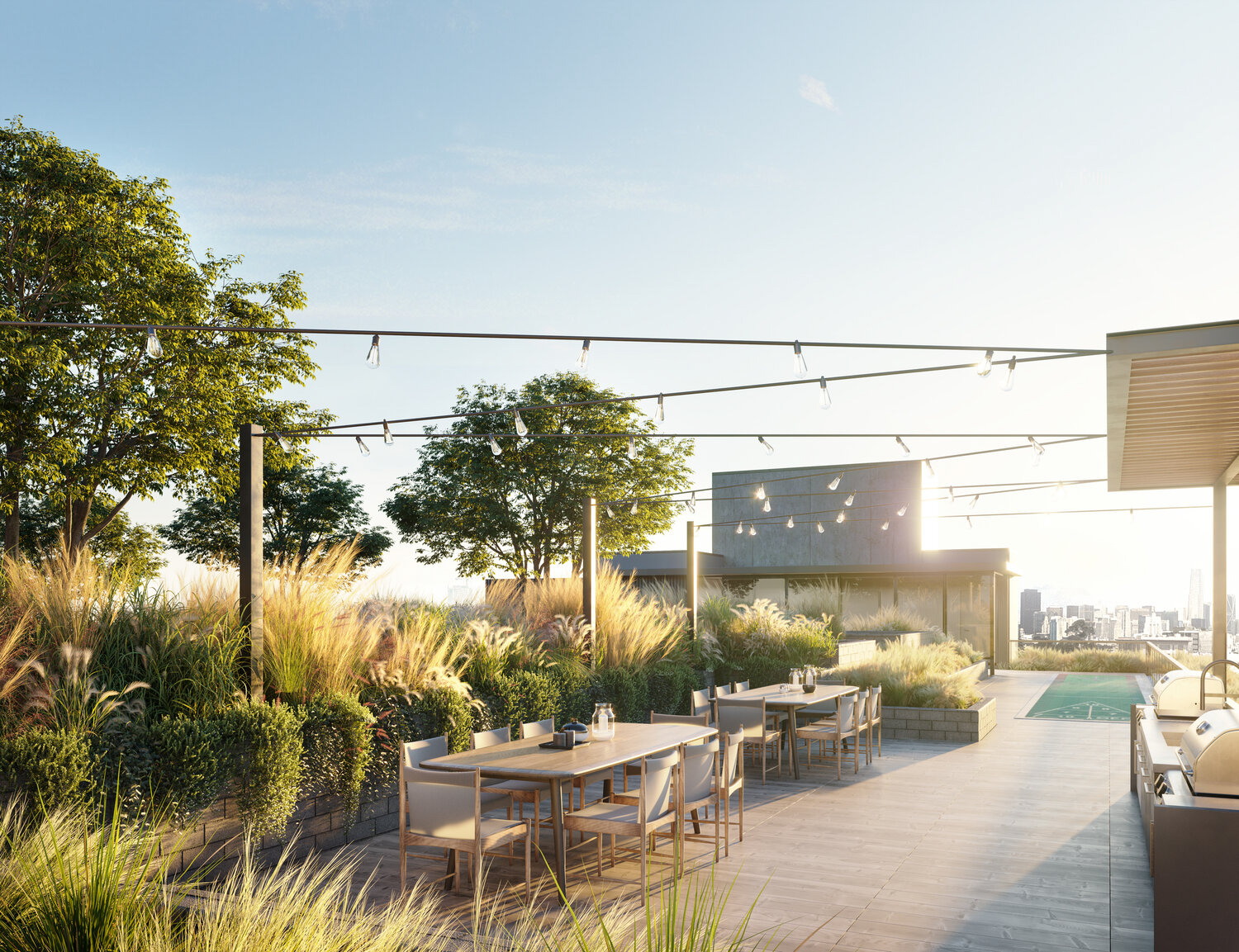
2750 19th Street rooftop, rendering by Perry Architects
Align purchased the site in 2019 for $6.125 million. The 0.35-acre property is located across from 681 Florida Street, jointly developed by MEDA and TNDC. One block away is the newly renovated KQED Headquarters, and two blocks away is the proposed future Potrero Yards mixed-use development above the bus yards. Skyline Construction is the project’s general contractor.
Subscribe to YIMBY’s daily e-mail
Follow YIMBYgram for real-time photo updates
Like YIMBY on Facebook
Follow YIMBY’s Twitter for the latest in YIMBYnews

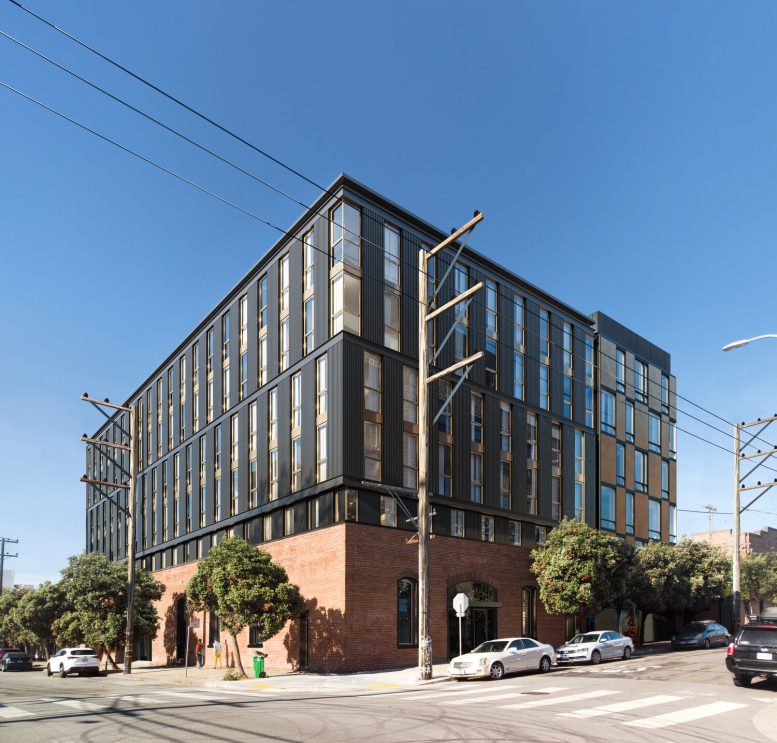




Originally was supposed to open in July, heard it caused some prospective renters to have to bail when that got pushed out
Interesting… the 19th street facade as built is 9 windows over 8…. whereas the rendering is 8 windows over 7, resulting in a narrower gap separating the two elements of the building. The resulting scale and balance is much less than that shown in the renderings.
very handsome building. keeping the old brick is beautiful.