New renderings have been published for a two-unit house at 1240 Stanyan Street in Ashbury Heights, San Francisco. The plan will replace a smaller two-unit home. The project application was filed by Gary Bell and Associates., a local permit expeditor and development consultant.
Aidlin Darling Design is the project architect, with Andrea Cochran responsible for landscape architecture. The brushed charcoal-tone exterior will be covered with painted metal panels, flush blackened wood, and planters along the third-floor balcony. The interior will center around an open-air courtyard on the first floor.
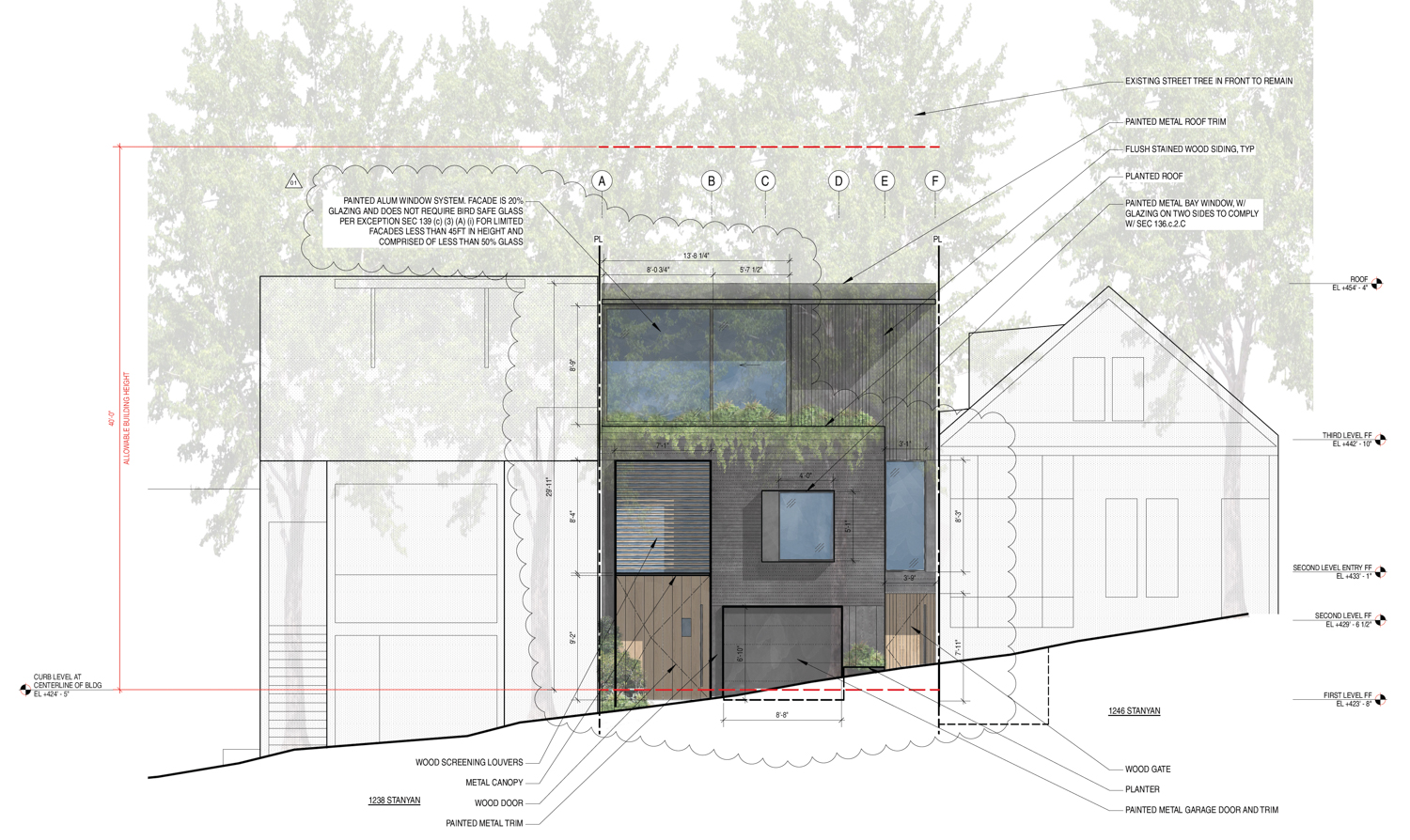
1240 Stanyan Street facade elevation, illustration by Aidlin Darling Design
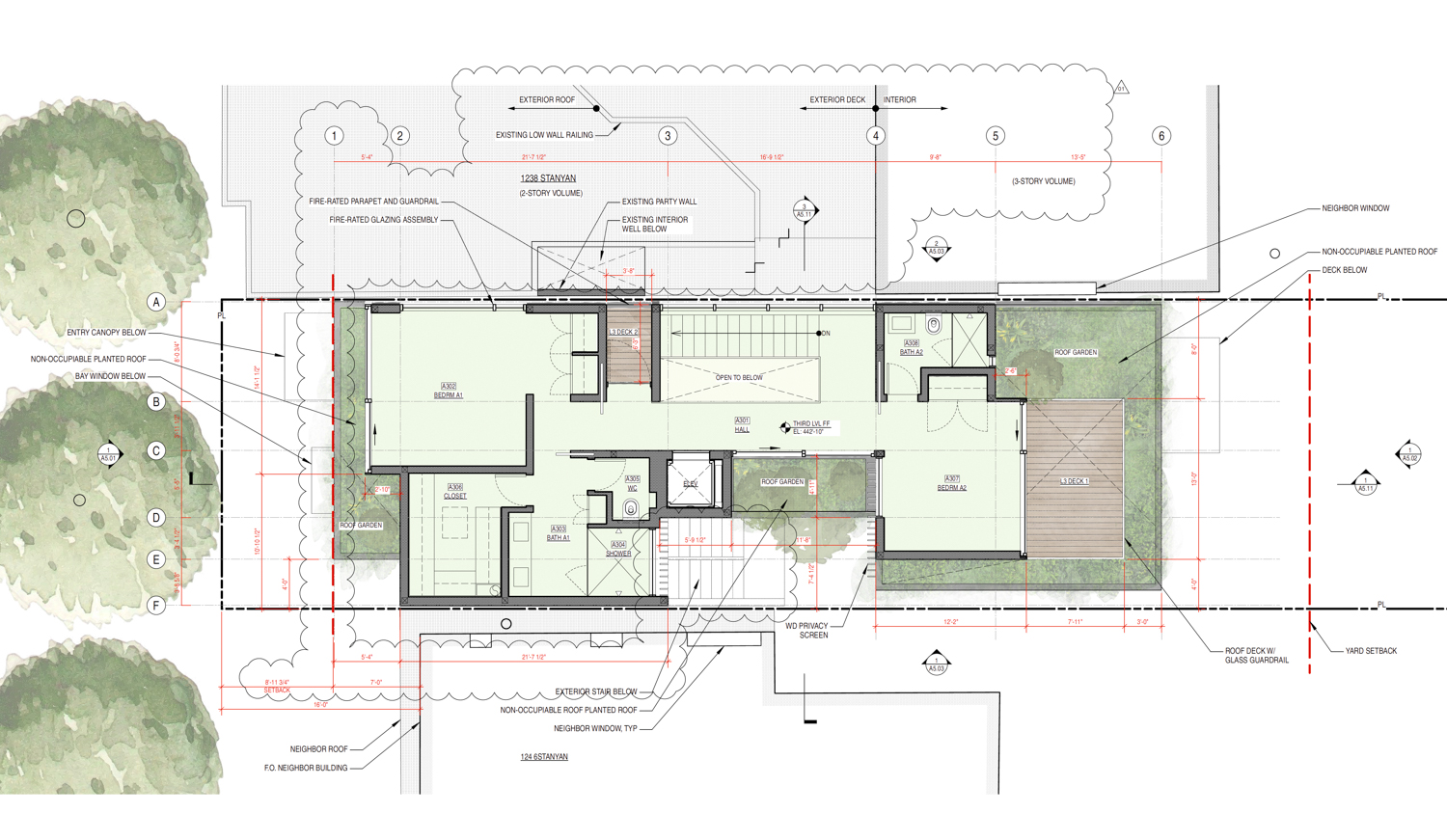
1240 Stanyan Street second-level floor plan, rendering by Aidlin Darling Design
The 29-foot tall structure will contain around 3,760 square feet, with parking for one car and two bicycles in the ground-level garage. Both units will have two bedrooms, though the primary unit will have twice the floor area. Strandberg is consulting on engineering.
The 0.1-acre parcel is on Stanyan Street across from the Mount Sutro Open Space reserve and ten minutes from Golden Gate Park on foot. Light rail is accessible just eight minutes away along Carl Street. Next to the property is the mid-century modern home at 1238 Stanyan Street, which sold in 2017 for $4 million, or nearly 50% over the asking price.
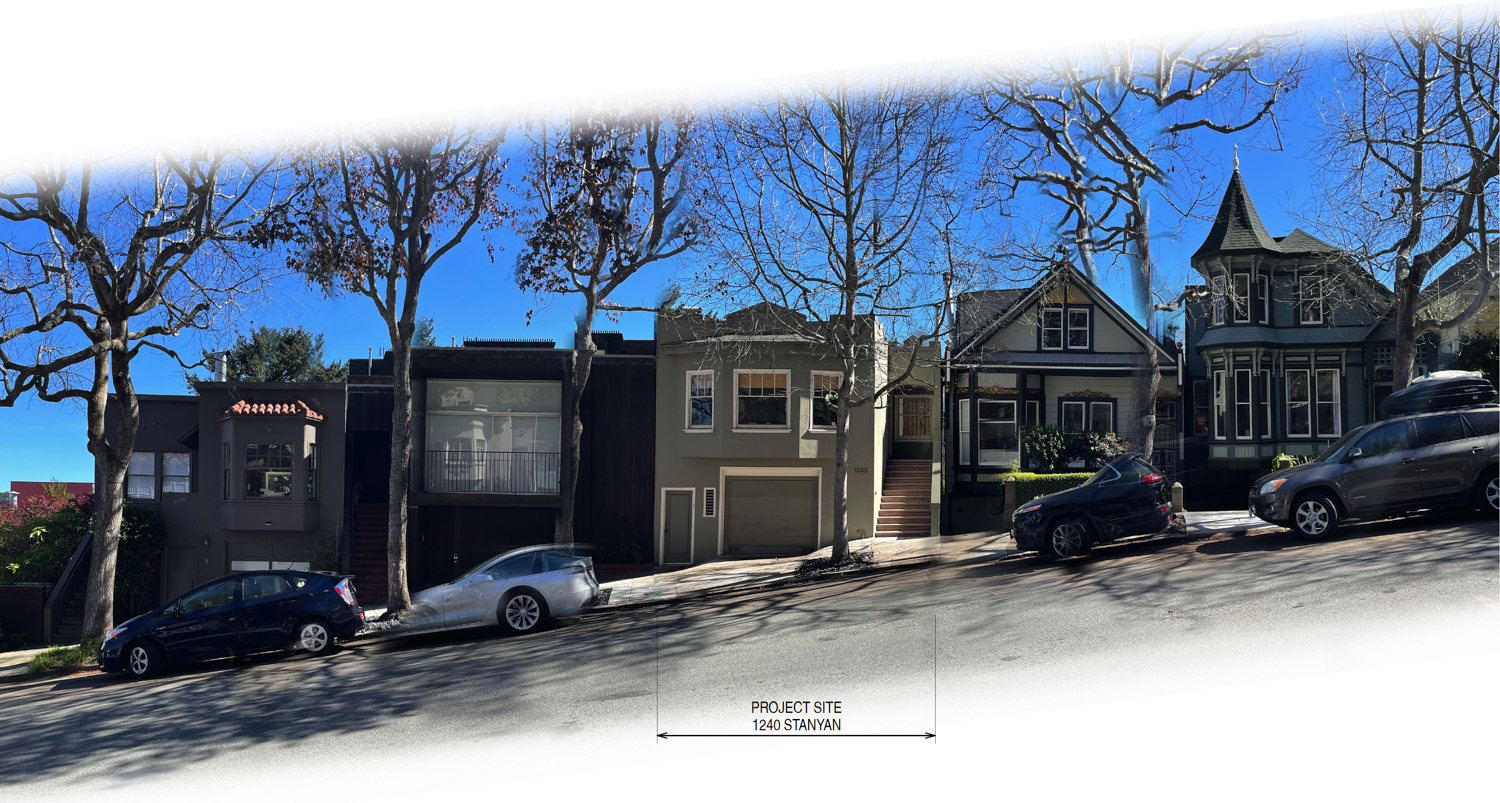
1240 Stanyan Street existing structure, photograph by Aidlin Darling Design
Public records show the property last sold in December of 2020 for $2.1 million. Construction is expected to last around 20 months for $2.2 million, a figure not including all development costs.
Subscribe to YIMBY’s daily e-mail
Follow YIMBYgram for real-time photo updates
Like YIMBY on Facebook
Follow YIMBY’s Twitter for the latest in YIMBYnews

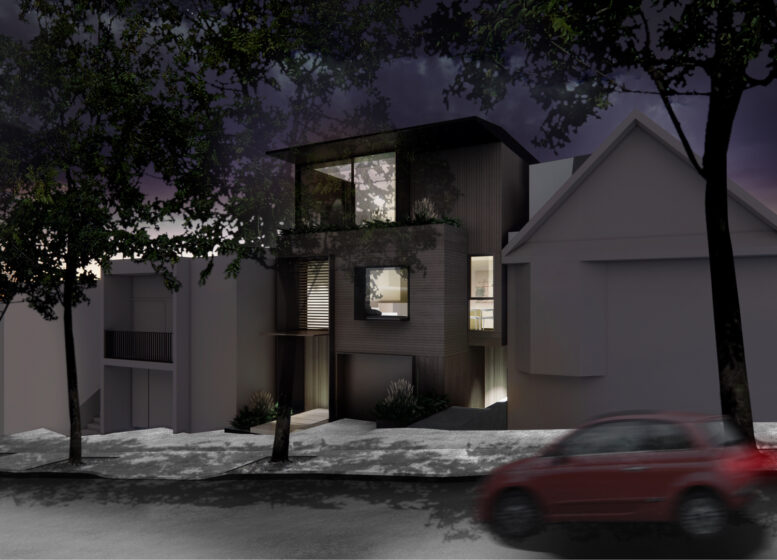
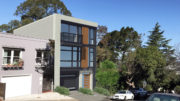
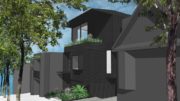
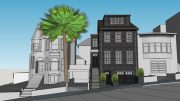
Pretty impressive! We all know how long and difficult these projects are.
Thank you for the update! Mike
Me thinks this would be a better project if the historical facade was respected and a new home was to be created behind. Cities are history, and the character of residential buildings of earlier periods have more charm and character then just a bunch of squares of glass and solid infill.
No need to demolish the entire 1920’s building. Just construct a second story on
the original structure. Save energy—Save money.
‘Agree with the comment that the original architecture (and height) should be respected. Although one’s home is personal, the facade is shared and permanently affects the street’s character. The city is approving too many generic “boxes” that are out of character. This is one of the better ones because it at least does not claim aerial rights that block its neighbors’ sunlight and space.
I spoke too soon – a look at the elevations shows considerable massing. SMH.
Okay, so we have two smaller (more affordable) units being torn down to make way for two larger (less affordable) units. The more things change . . .
Stanyan Street is NOT in Ashbury Heights. Perhaps you are confusing it with Cole Valley?