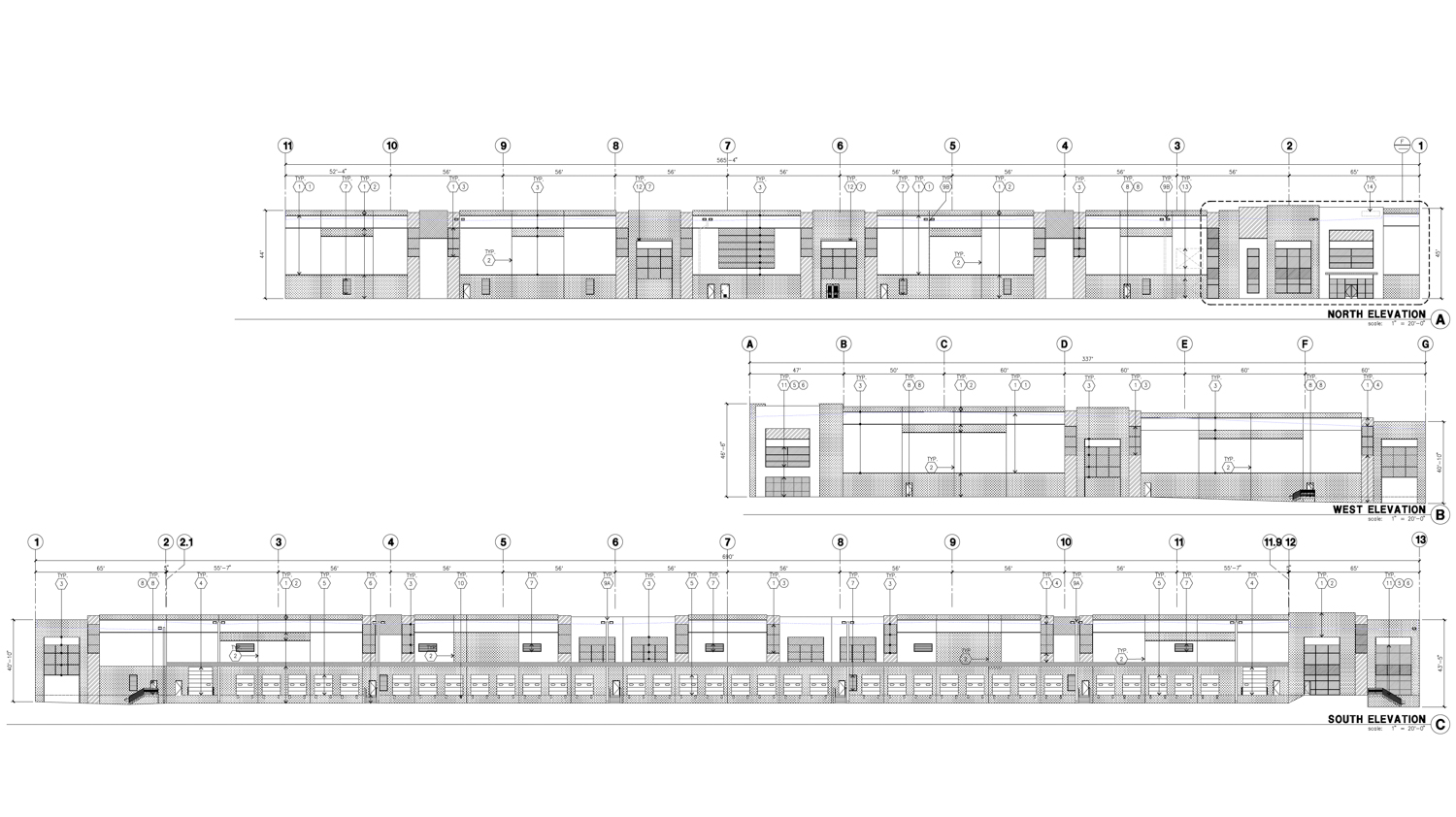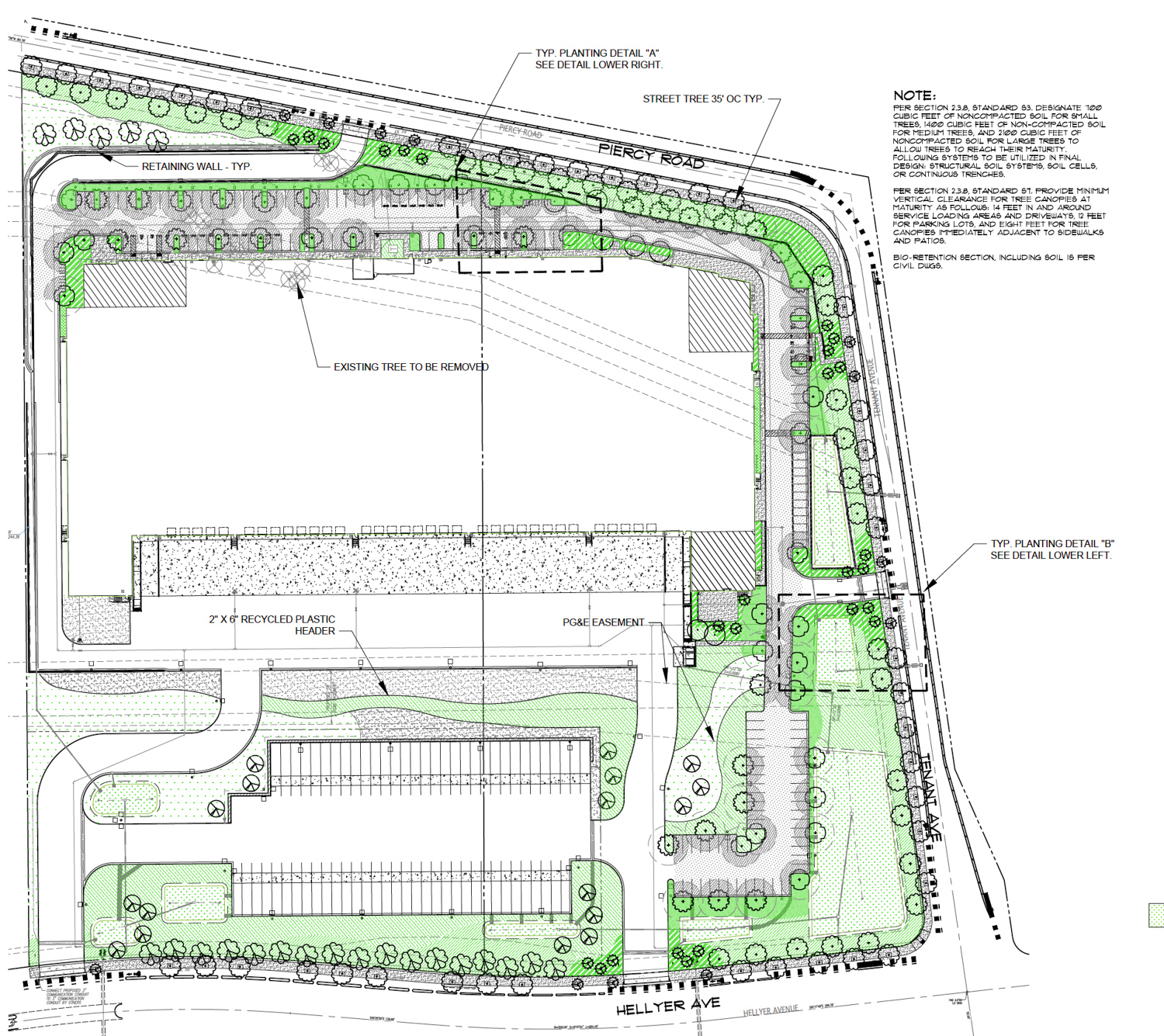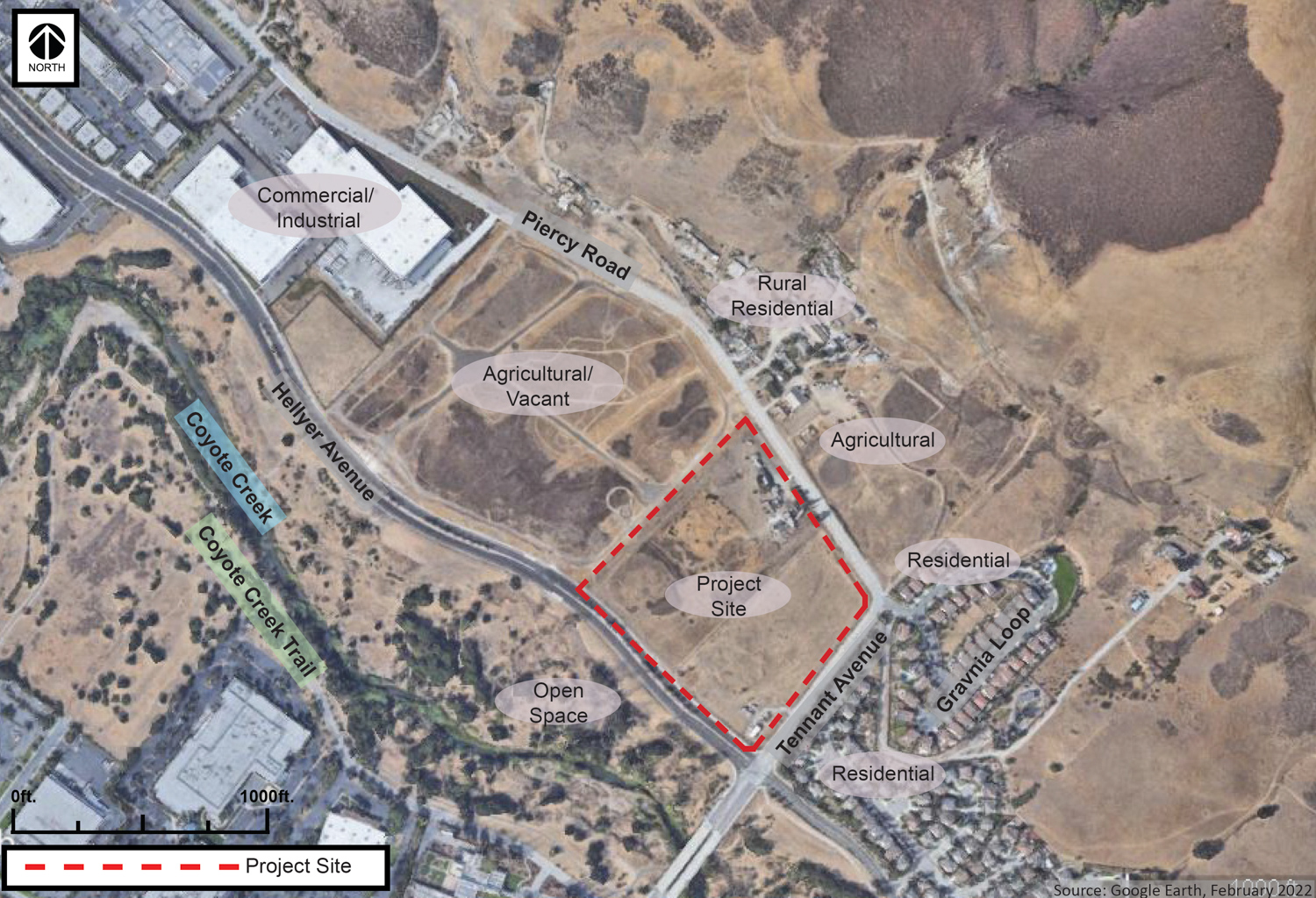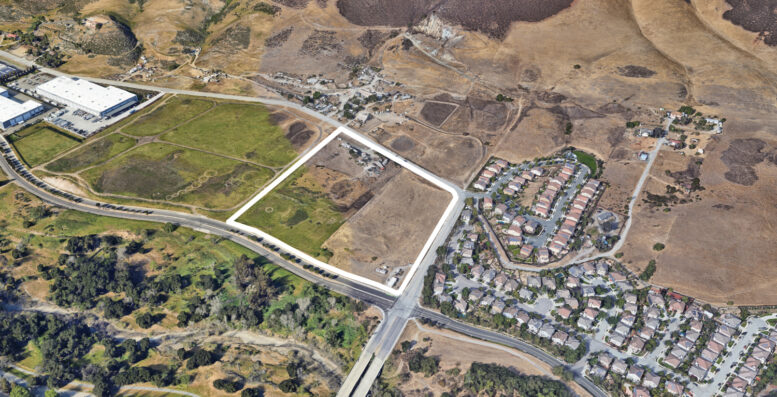The initial environmental review has been published for a new warehouse proposal at 644-675 Piercy Road in southern San Jose, Santa Clara County. The plan will merge two mostly vacant parcels spanning nearly 16 acres for a new warehouse. Texas-based developer Hines is responsible for the application.
The 48-foot structure will yield around 216,250 square feet across a single large floor. Parking will be included for 155 cars, 18 bicycles, and 66 trailer spaces. Driveway access will be included on each connecting street, with two on Hellyer Avenue. HPA Architects is responsible for the design. Elevations show the facade broken apart with setbacks and alternating cornice heights.

644-675 Piercy Road facade elevations, illustration by HPA Architects

644-675 Piercy Road site map, illustration by HPA Architects
Hines purchased the parcel addressed as 644 Piercy Road for $19.9 million, according to reporting by The Real Deal in the summer of last year. The site is next to 550 Piercy Road, a 29-acre parcel Hines purchased in 2021 for two warehouse projects.
Across the region, Hines has also been behind several skyline-altering proposals in San Francisco and Oakland that have been on hiatus since the region’s struggling office market caused delays for most construction. These proposals include 50 Main Street, Transbay Block 4, the extended Transbay Parcel F, and Oakland’s halted office tower at 415 20th Street.

644-675 Piercy Road site, outlined by project team
The 15.92-acre parcel is bound between Piercy Road, Hellyer Avenue, and Tennant Avenue, close to Silicon Valley Boulevard and Freeway 101 on-ramps and off-ramps. Construction is expected to last around 10 months from groundbreaking to completion.
Subscribe to YIMBY’s daily e-mail
Follow YIMBYgram for real-time photo updates
Like YIMBY on Facebook
Follow YIMBY’s Twitter for the latest in YIMBYnews






Gross!
How about a warehouse on previously developed land lost to a dead shopping mall or urban leftover – and leave this open land to be preserved. Take paradise and put up a parking lot………………………………………………