The project team and city officials gathered last week to celebrate the grand opening of Kapuso at the Upper Yard, a nine-story affordable housing project at 2340 San Jose Avenue in San Francisco’s Outer Mission neighborhood. The project has created 131 low- to moderate-income family homes on public land owned by BART and developed in partnership with Related and the Mission Housing Development Corporation. State Senator Scott Wiener, author of Senate Bill 35, which provided Kapuso a clear path for approval, attended the event.
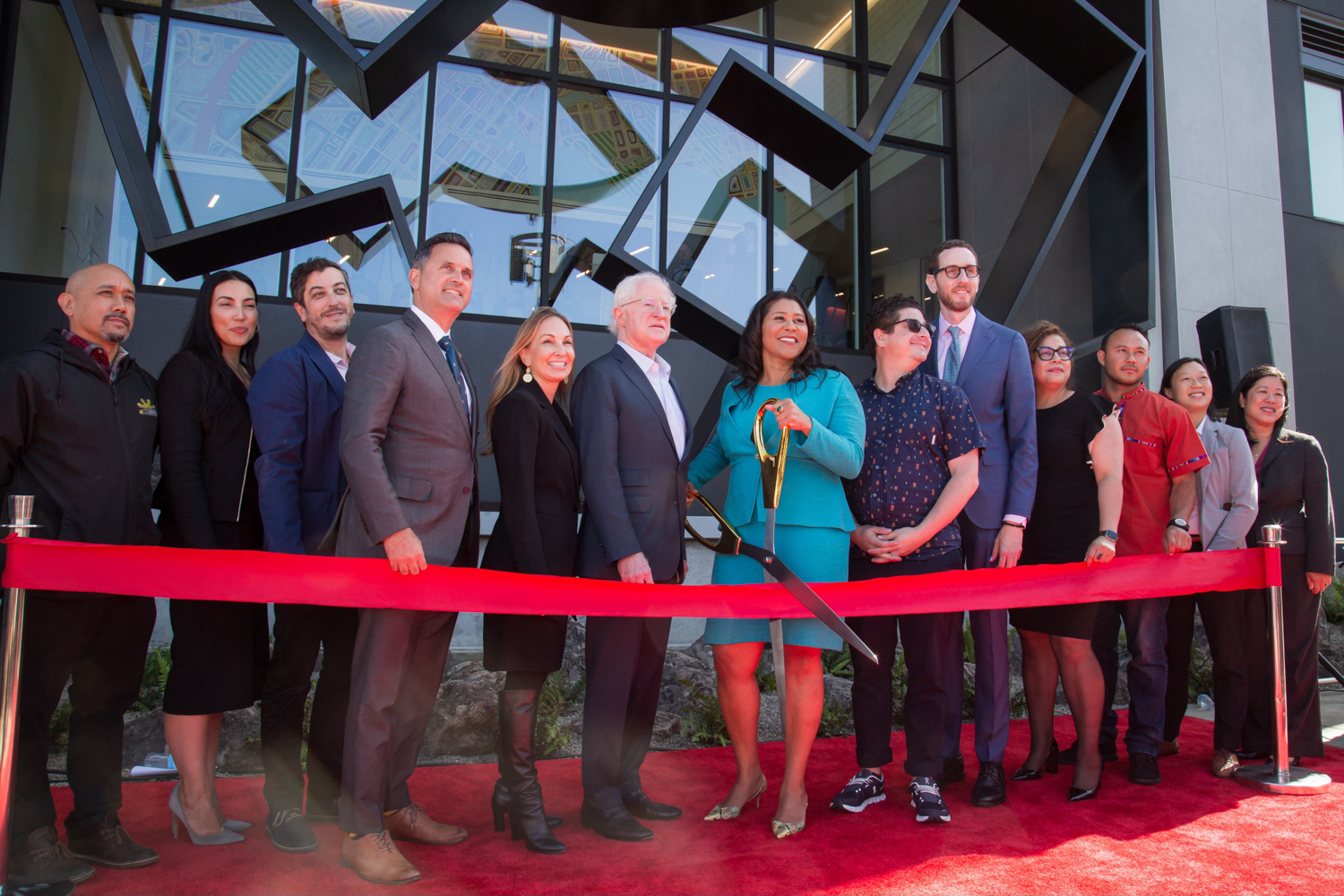
Balboa Park Housing ribbon-cutting ceremony, image via the Mayor’s Office
State Senator Scott Wiener, having plenty to celebrate with the opening of this transit-adjacent project, said, “SB 35 has been a game changer in expediting housing approvals. This project is proof that San Francisco can turn the tide toward building the housing we need after decades of obstruction. We have a long way to go to fully address our affordability challenges, but we now have powerful tools to support local leaders in tackling this critical problem.”
Ann Silverberg of Related California underscored the remarks by Senator Wiener, saying, “as one of the first projects to use SB 35, Kapuso at the Upper Yard is a testament to the power and impact of the state’s new entitlement streamlining tools.” According to the Mayor’s office, San Francisco has seen over 3,000 apartments, including 2,600 affordable housing units, approved under Senate Bill 35.
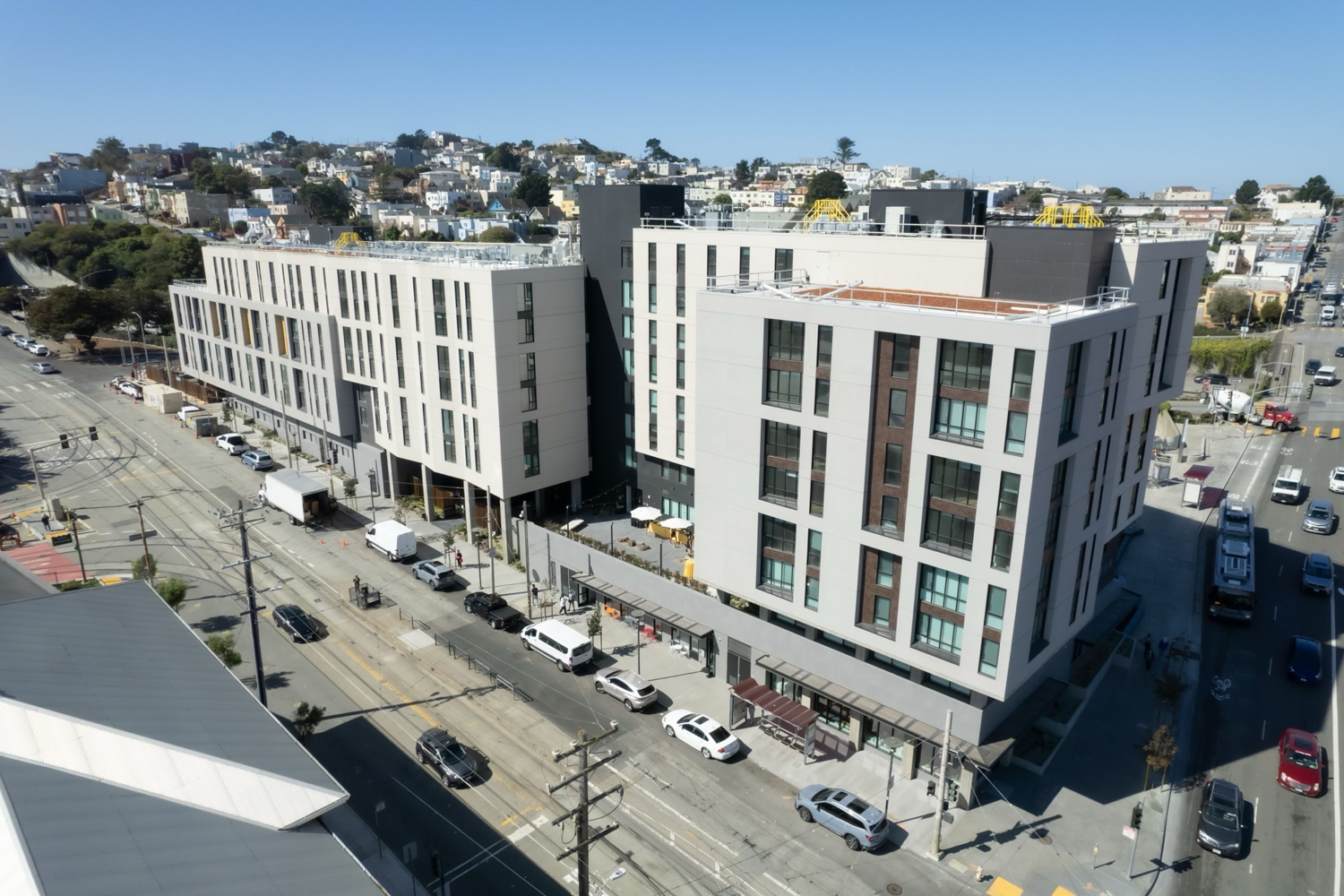
Balboa Park Housing aerial view, image via the Mayor’s Office
Speaking at the event, Mayor London Breed spotlight the project’s proximity to BART and Muni light rail, stating that “by repurposing this underutilized parking lot into more than 131 new homes, we are doubling down on our commitment to increase public transit ridership and provide improved services for our residents.” BART Board President Janice Li said, “building affordable housing on public land right at a transit hub is a monumental achievement that will keep working families here in our city.”
The 90-foot tall structure contains around 175,000 square feet with 160,000 square feet for housing, 1,240 square feet for bicycle parking, and 10,000 square feet for five commercial spaces. Of the 131 units, apartment sizes will range from studios to three bedrooms. Mithun is the project architect, and Cahill is the general contractor. The building’s facade is clad with cement plaster, painted metal, and masonry. The articulated exterior helps to visually break up the massing and soften the building scale visually.
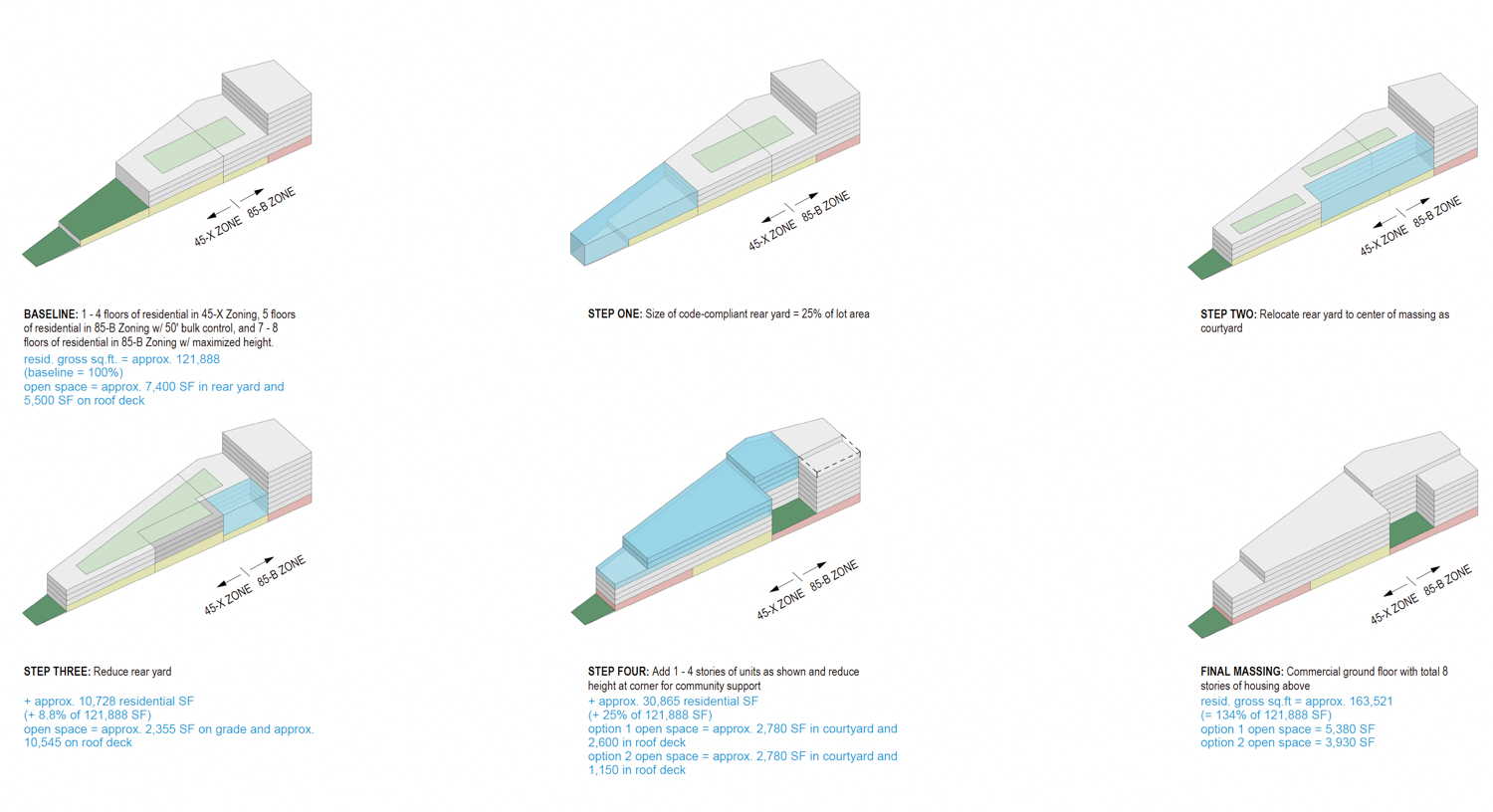
Balboa Park Upper Yard breakdown to illustration the design process for the structure’s massing, image by Mithun
Apartments will be designated as affordable to households earning between 40% and 108% of the Area’s Median Income. For more information about how to apply, visit San Francisco’s DAHLIA Housing Portal website here.
Subscribe to YIMBY’s daily e-mail
Follow YIMBYgram for real-time photo updates
Like YIMBY on Facebook
Follow YIMBY’s Twitter for the latest in YIMBYnews

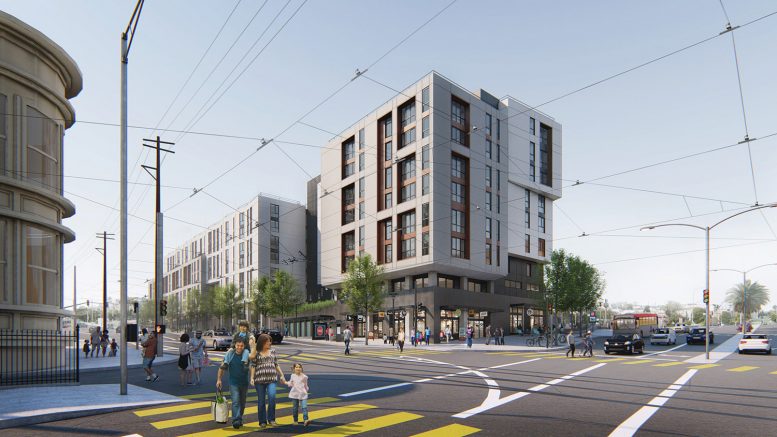


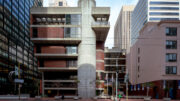
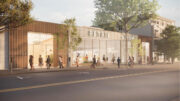
This. This is a good development.
Amazing! More please
Serious question….this is new to me….but is this how “the projects” start? (And devolve). Or is this something different?
No.
Technically this would be considered the “projects” but these days we build affordable housing at the same standard as market rate units, and most standard housing in SF sets aside a portion of units for affordable housing and you have to apply to a lottery system to get one. Also – you’ll notice that even fully affordable housing will also include landscaping and good urban qualities like wide sidewalks, public art, bike storage, etc that you’d expect in modern buildings. These buildings “devolve” with lack of upkeep, bad enforcement on policies to keep units (such as no drugs, need to maintain income, no crime etc) and if the city basically fails at the provide basic services. I don’t think this has been particularly an issue for new buildings as they are designed better now. The main issue is that we just don’t have enough housing units so people end up on streets and have access to hard drugs…
Thanks for the additional insight and the contrast. Was curious if these developments were trying to do what has been done before or improve and learn from the lessons of the past. I support making housing more affordable to keep people like teachers and artists within reach of the City. But I recently learned of the Geneva Towers history and wondered if we were just repeating the same failed attempts.
The “projects” we’re probably conceived in the best of intentions, but unfortunately many government bureaucrats had a racial bias and preferred to stack up all of the people they did not want to move in next door to them in poorly constructed row houses in high-rises, and then stopped thinking about it at all, diverting any funds that would’ve gone to upkeep into their own pockets. I sincerely hope that we have learned from our past.
*were