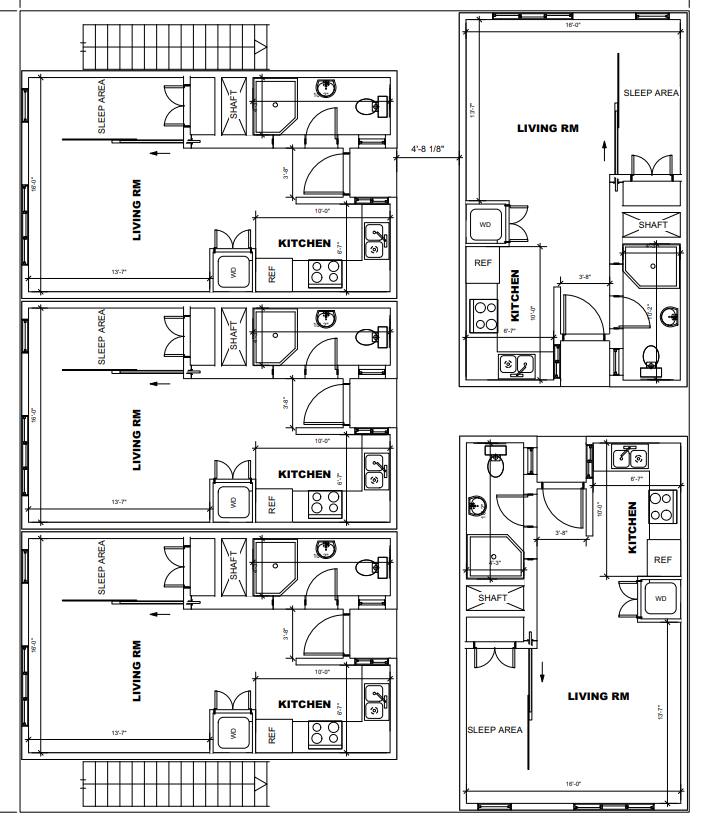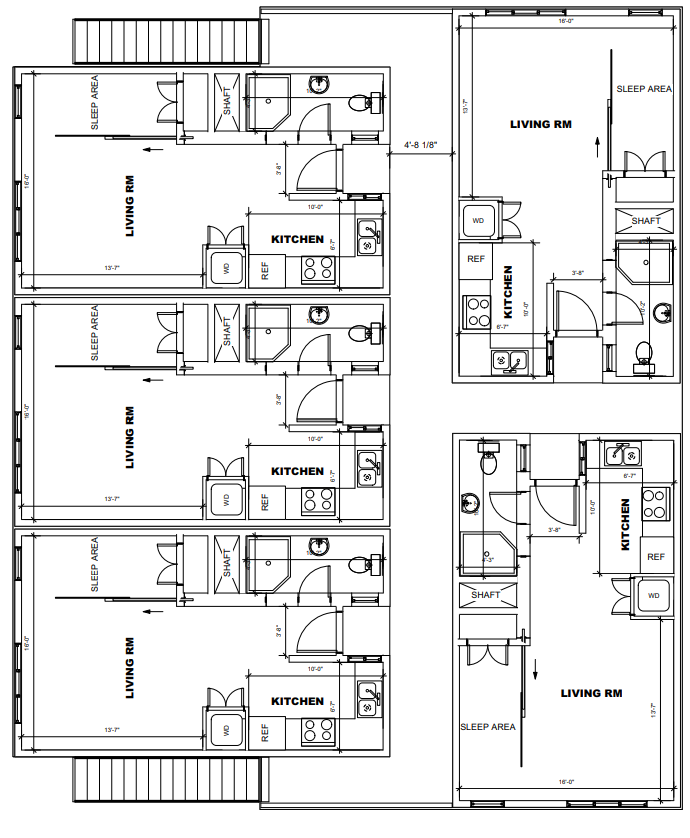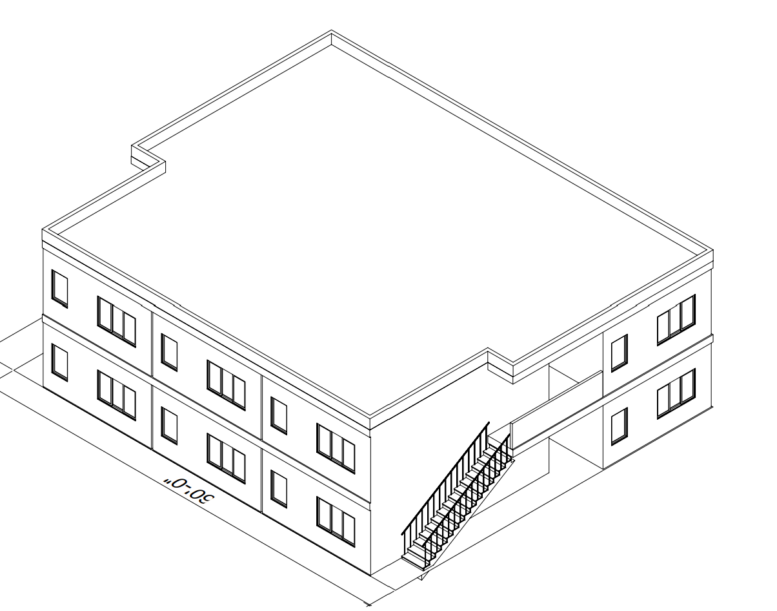Permits have been created seeking the approval of a new residential project proposed for development at 805 Prune Street in Oakland. The project proposal includes the construction of a new three-story apartment building. The project will replace an onsite parking lot where there used to be a single residence.
Fumio Suda Architect is responsible for the designs.

805 Prune Street First Floor Plan via Fumio Suda Architect
The project site spans 50 feet by 60 feet in dimensions. The project proposes to bring a three-story apartment building, offering ten apartments. The apartments are designed as studio floor plans. Each unit will feature a living room, sleeping area, kitchen, bathroom, and in-unit washer-dryer.

805 Prune Street Second Floor Plan via Fumio Suda Architect
The project site is located on a corner parcel intersected by Prune Street and Pearmain Street, Jones Avenue and Pippin Street. Preliminary floor plans have been revealed, subjected to review and approval. The estimated construction timeline has not been announced yet.
Subscribe to YIMBY’s daily e-mail
Follow YIMBYgram for real-time photo updates
Like YIMBY on Facebook
Follow YIMBY’s Twitter for the latest in YIMBYnews






Incredibly ugly design. Might as well leave the parking lot.
did you google the location? what a bizarre location to be building in
Yikes. Just…Yikes.