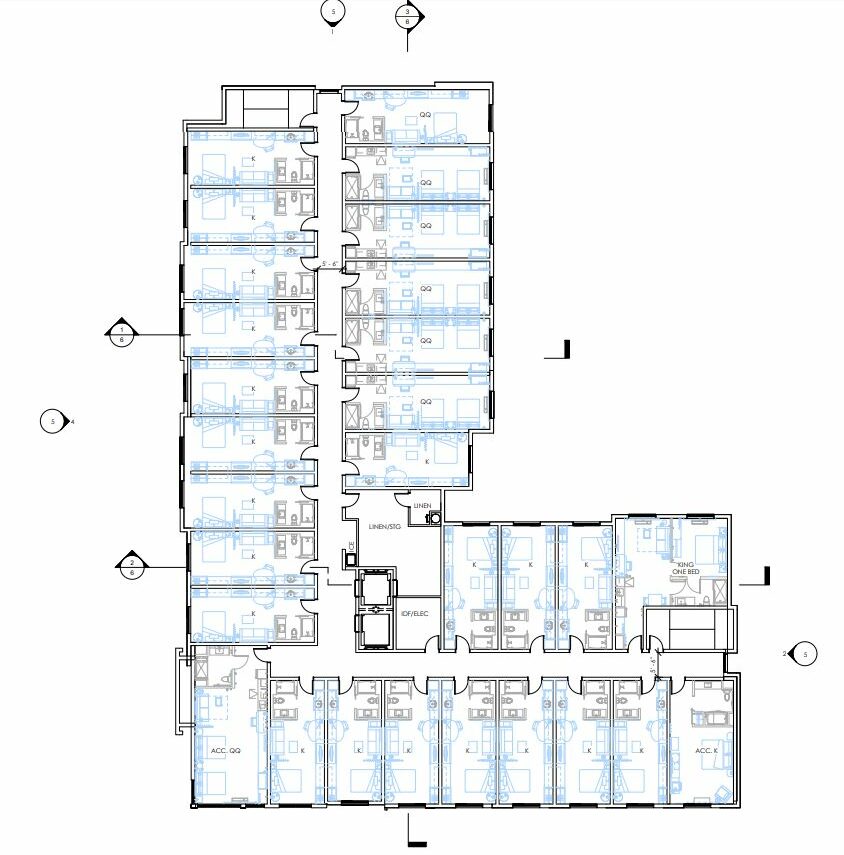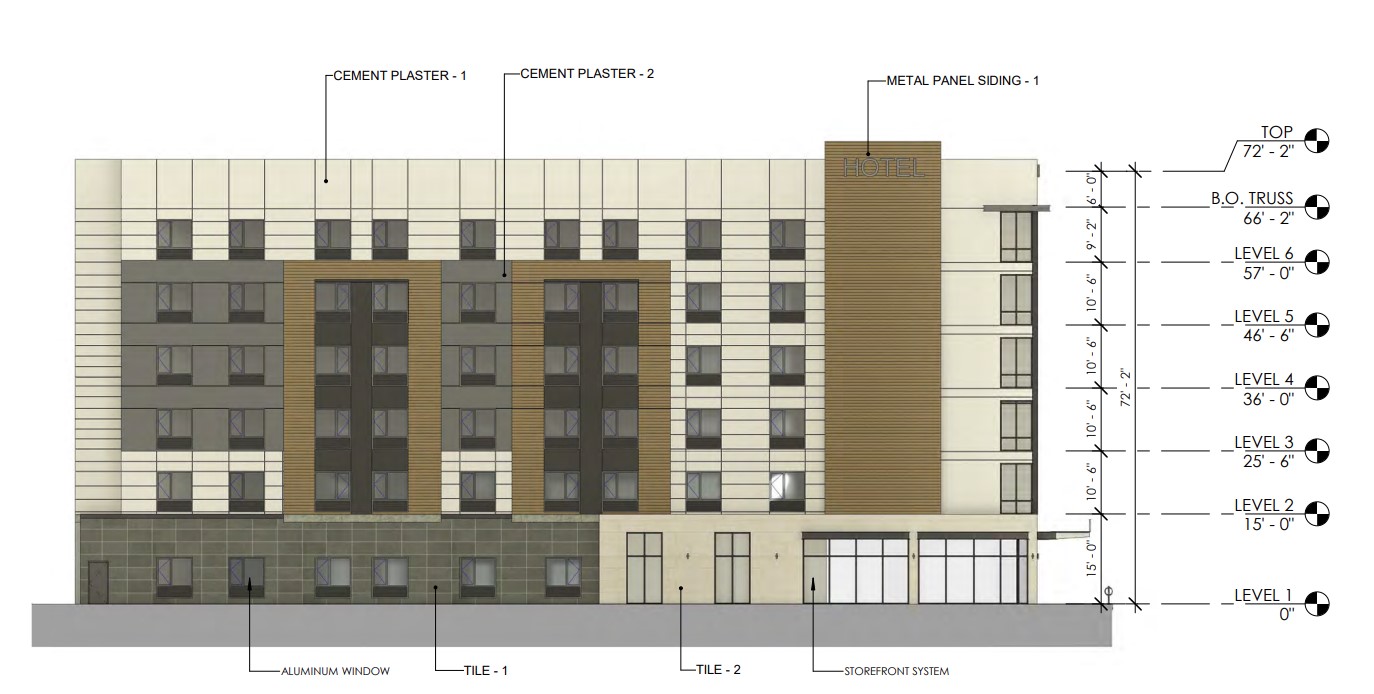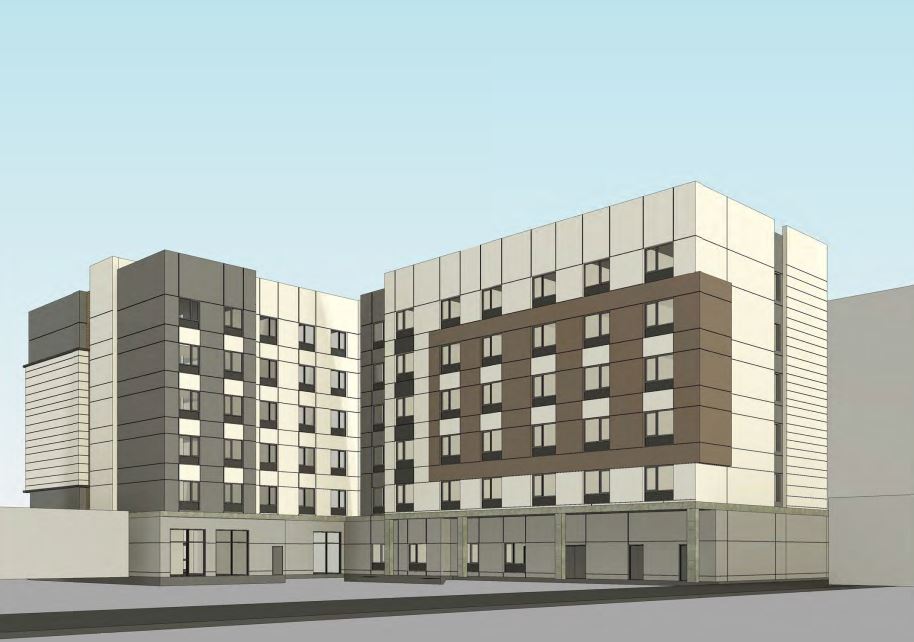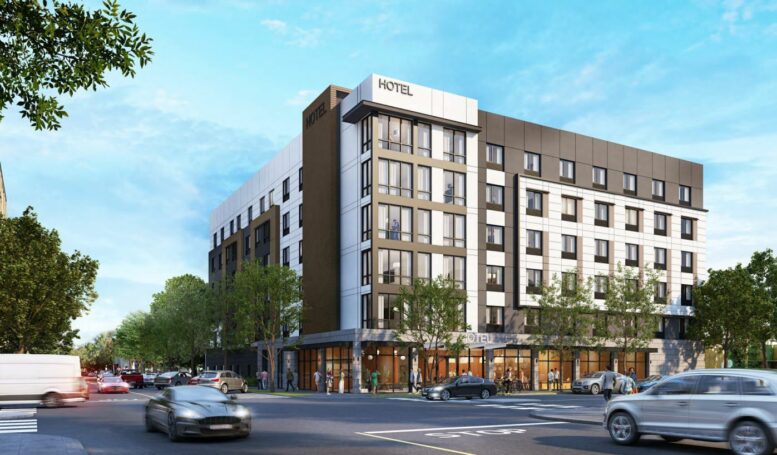A new hotel has been proposed for development at 1701 K Street in Midtown, Sacramento. The project proposal includes the construction of a six-story hotel. The project will replace a CVS pharmacy on the site. The project application requests site plan and design review to demolish existing structure and construct the hotel.
CVS Health Corp owns the property. HRGA is responsible for the designs. NeoTeric Design Group is the landscape architect on the project.

1701 K Street Hotel Floor Plan via HRGA
The project site is a parcel spanning an area of 0.48 acres. The project proposes a new six-story hotel with 154 rooms. Amenities for the hotel include a bar, meeting room and fitness room. The hotel project is estimated at a value of $23 million. The hotel façade will be five stories of wood construction over a single-story concrete podium, and span an area of 87,155 square feet. There are nine parking stalls onsite. The project also proposes to remove the trees on the site.

1701 K Street Hotel West Elevation via HRGA
The request for estimated fees was put up for the hotel earlier this year. Now, new renderings have been published. The hotel will rise to a height of 85 feet. The architectural design emphasizes corner articulation through larger windows and design elements at the tower. The primary exterior material will be cement plaster, complemented by accents of aluminum panels to introduce different textures and materials to enhance the streetscape.

1701 K Street Hotel 3D View via HRGA
The CVS on the site was built in 1946 and renovated in 2003. The project is in the entitlement, and an estimated project timeline has not been announced yet. The site is surrounded by popular restaurants and nightlife spots.
The hotel site is situated at the northeast corner of 17th Street and K Street in Sacramento.
Subscribe to YIMBY’s daily e-mail
Follow YIMBYgram for real-time photo updates
Like YIMBY on Facebook
Follow YIMBY’s Twitter for the latest in YIMBYnews






This will really help 17th & K feel less…dead. It’s a ghost town over there since that CVS closed.
Is there any way to add any type of housing to the project? What about any potential housing for the people who work in the hotel, as long as it is secure? Zoning laws should not prohibit that. Even if the project adds only a few units of housing, it will serve to lessen the shortage
I would like to see this be more than a basic five-over-one project. I’d like to see 3 or 4 additional floors of housing. I’d also like to see some ground-floor retail/restaurant space.
Furthermore, I would like to see a better design: This is just another “Developer Modernist” / Bauhaus Box, and I am tired of all these new buildings – They all look the same to me.
Those are all the changes that I would like to see. However, I know that construction and funding costs are ridiculously high. (I’ve read that hotels cost between $400,000 and $600,000 per room – At 154 rooms, this hotel could cost $60 million or more.) Therefore, I am not going to hold my breath for something better. This is how things are going to be for next 5 years or longer.
My only hope is that this project won’t get off the ground. I think occupancy rates are somewhere around 70 to 75%. So, this hotel may not make enough money to cover the construction and funding costs (not to mention the operations costs).