The San Mateo Planning Commission is scheduled to review plans for a five-story mixed-use complex at 477 9th Avenue in San Mateo. The project is expected to create 120 apartments, offices, and parking close to the city center. The Martin Group is the project applicant and owner.
The 53-foot tall structure will yield around 209,200 square feet, including 167,350 square feet for housing and 41,900 square feet of office space. Unit sizes will vary with 24 studios, 64 one-bedrooms, and 32 two-bedrooms. The two-level garage will provide space for 150 cars and 132 bicycles for residents and office employees parking.
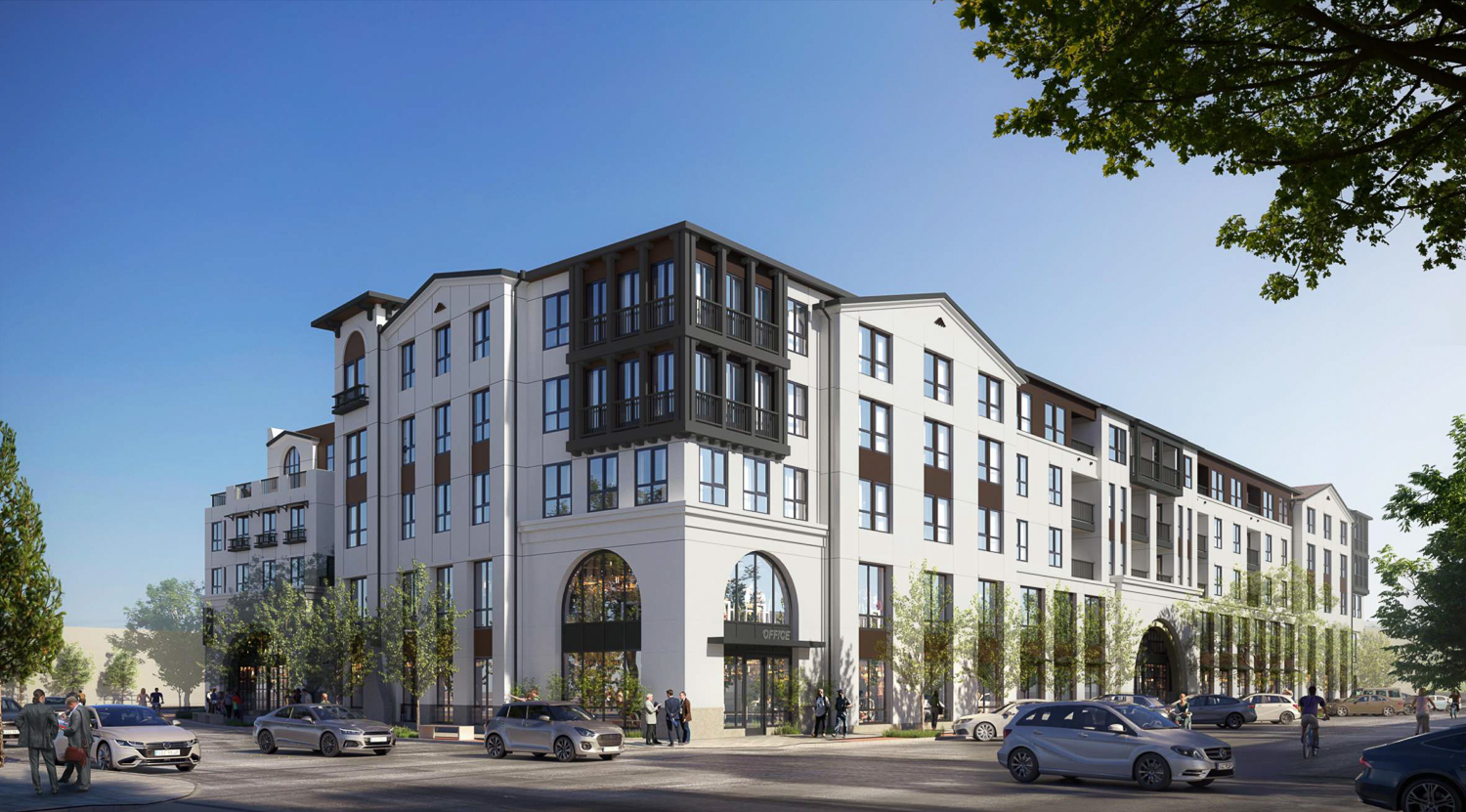
477 9th Avenue, illustration by BDE Architecture
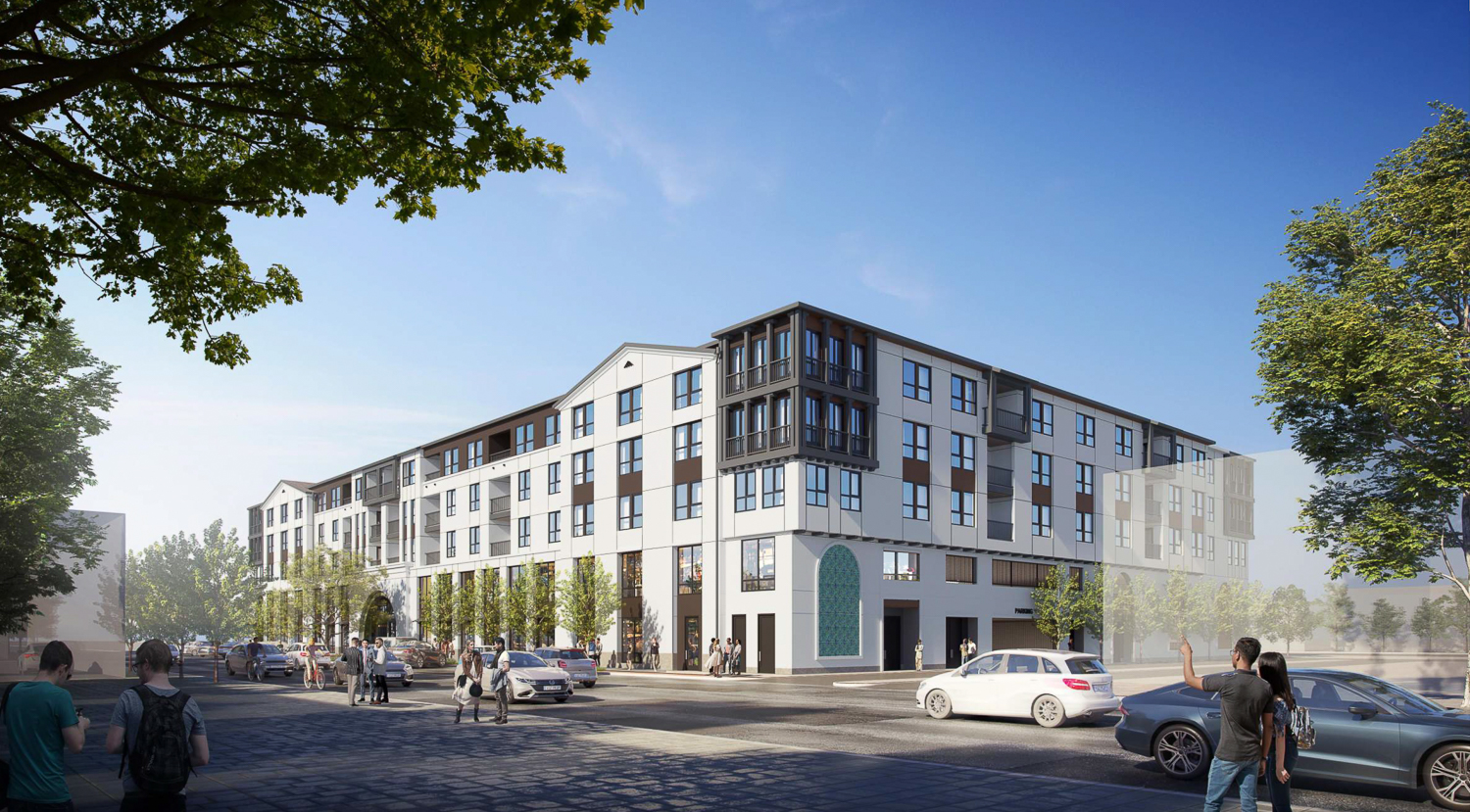
477 9th Avenue south view on Claremont Street, illustration by BDE Architecture
The developer has used Senate Bill 330 and the State Density Bonus Program to increase residential capacity. Of the 120 units, 12 will be designated as affordable to very low-income households earning around half of the Area’s Median Income. The developer has applied for a waiver to increase the Floor Area Ratio and two concessions relating to parking and open space requirements.
BDE Architecture is responsible for the design. The podium-style mixed-use complex will be dressed with Spanish Revival facade elements. The two floors of office space will look over South Claremont Street. The facade will have cast stone, cement plaster, stucco, and decorative Spanish tiles.
The Guzzardo Partnership is the landscape architect. The firm will oversee a new pocket park along 9th Avenue and trees along the sidewalk. The third floor, the first residential level, will loop around a podium-top courtyard.
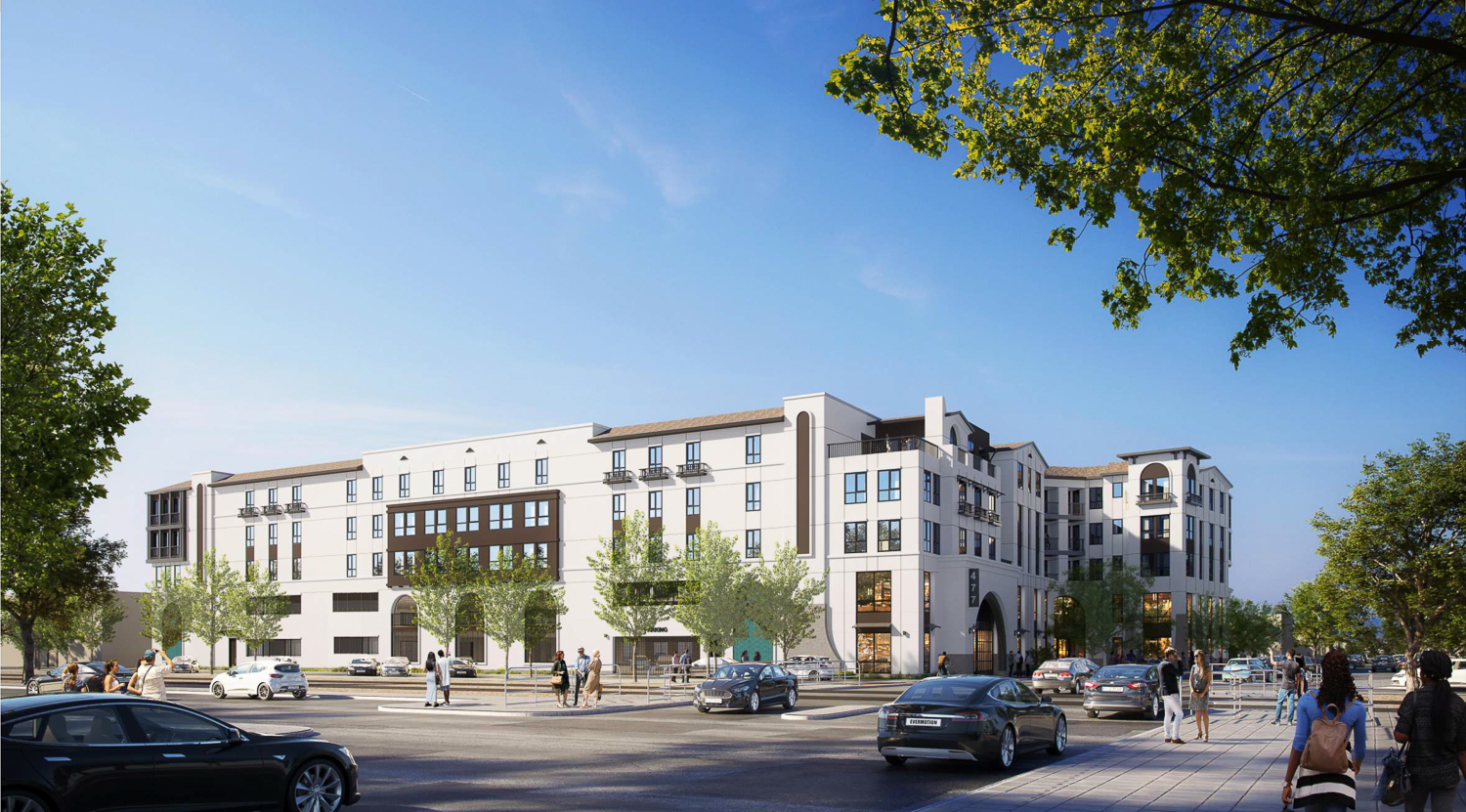
477 9th Avenue north view on Railroad, illustration by BDE Architecture
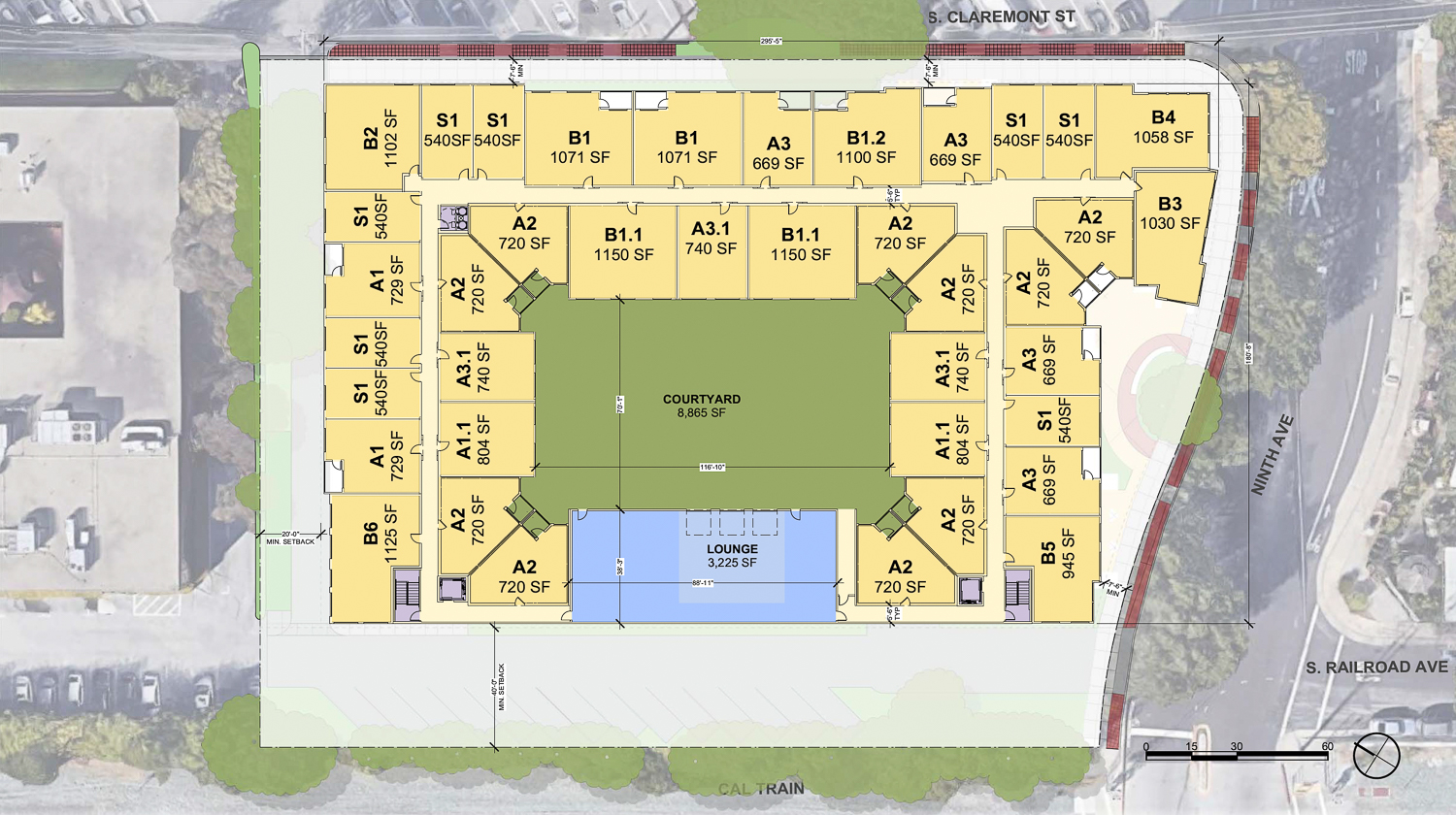
477 9th Avenue third-level floor plan, illustration by BDE Architecture
The property is on the same block as Midpen’s Kiku Crossing affordable housing complex. Residents will be three blocks from San Mateo Central Park and the Japanese Gardens. San Mateo’s Caltrain Station is twelve minutes away on foot.
Sandis is the civil engineer. The cost and timeline for construction have yet to be established.
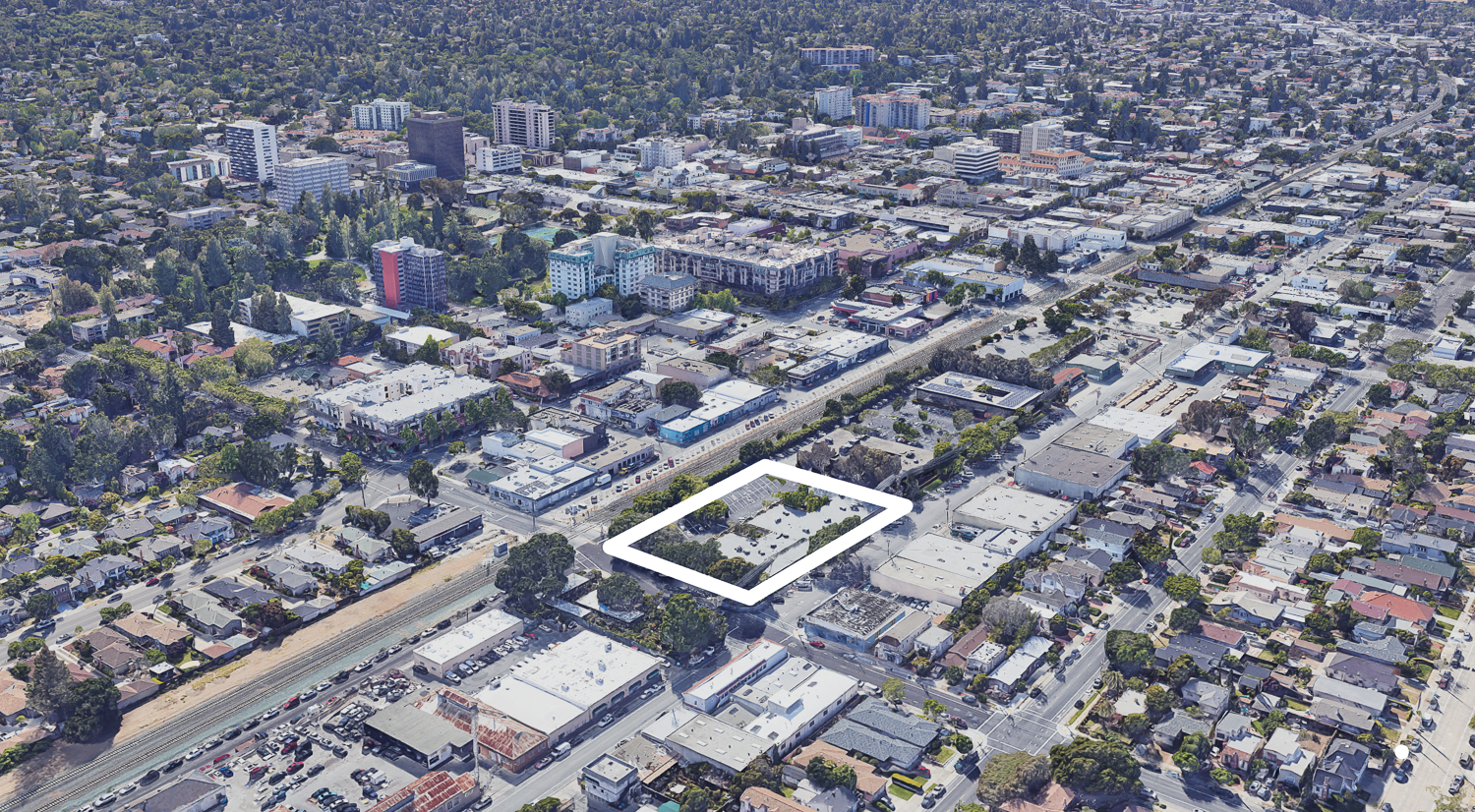
477 9th Avenue roughly outlined by YIMBY, image via Google Satellite
The meeting is scheduled to start today, November 28th, starting at 7 PM. The meeting will be held in person and online via Zoom. For more information about how to attend and participate, visit the meeting agenda here.
Subscribe to YIMBY’s daily e-mail
Follow YIMBYgram for real-time photo updates
Like YIMBY on Facebook
Follow YIMBY’s Twitter for the latest in YIMBYnews

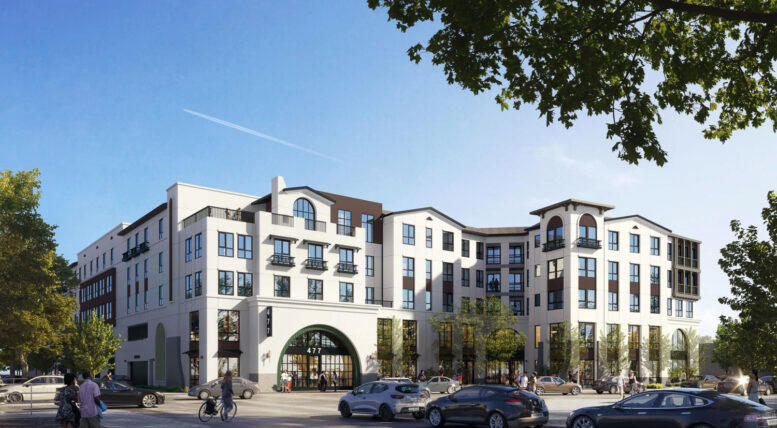



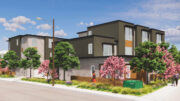
Be the first to comment on "Meeting Today For Housing at 477 9th Avenue, San Mateo"