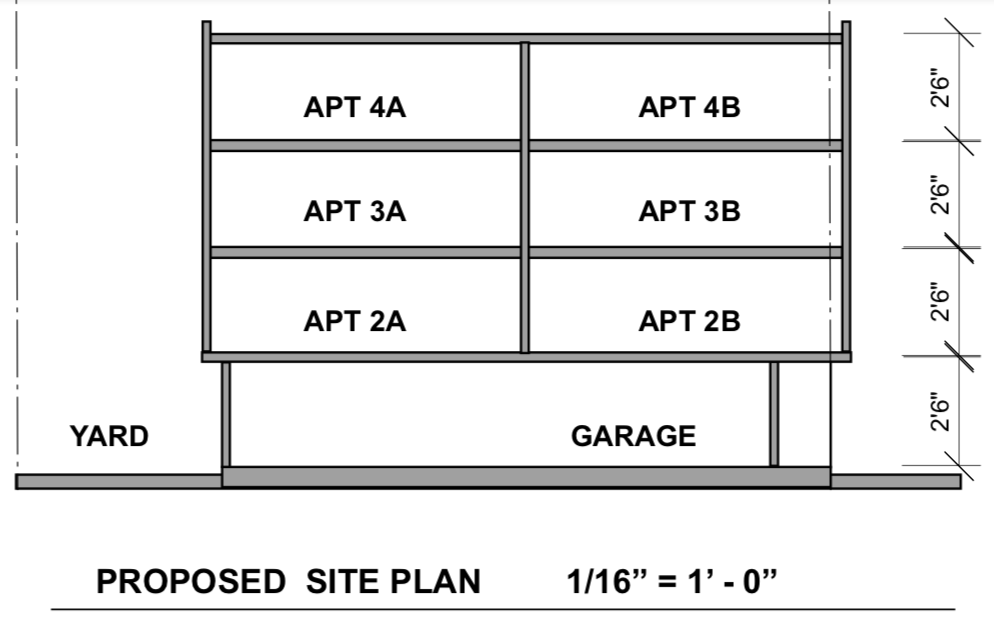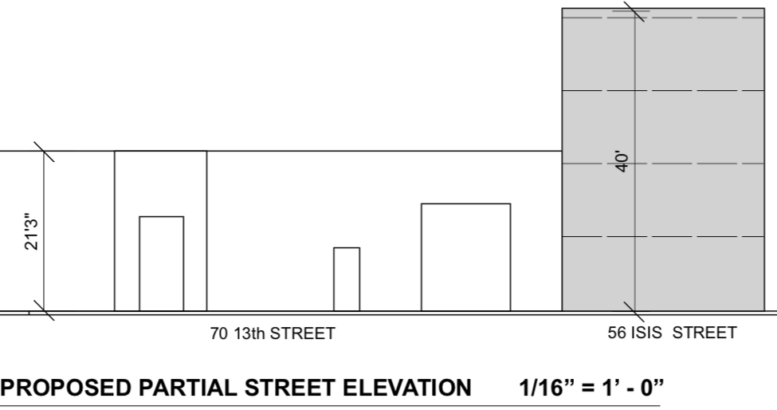Permits have been submitted for a new residential project proposed for development at 56 Isis Street in South of Market (SoMa), San Francisco. The project proposal includes the development of a new four-story apartment building. Plans call for the demolition of an existing commercial building on the site.

56 Isis Street Site Plan
The project site is a parcel spanning an area of 2,025 square feet. The project site is currently developed with a commercial building spanning an area of 1,830 square feet. Plans call for the construction of a new apartment building offering six units. Three parking spaces will also be developed on the site as a part of the project. The four-story building will rise to a height of 40 feet and yield a built-up area spanning 6,040 square feet.
The units will be designed as four-bedroom three-and-a-half bathroom floor plans, spanning an area of 3,160 square feet.
A project review meeting is scheduled to discuss the project plans. The estimated construction timeline has not been announced yet.
Subscribe to YIMBY’s daily e-mail
Follow YIMBYgram for real-time photo updates
Like YIMBY on Facebook
Follow YIMBY’s Twitter for the latest in YIMBYnews






Be the first to comment on "Permits Filed for Apartments at 56 Isis Street, SoMa, San Francisco"