New plans have been filed for an eight-story mixed-use development at 2655 Shattuck Avenue in South Berkeley, Alameda County. The application is the latest in a series of proposals for the blocks between Berkeley Bowl and Downtown Berkeley. S.H. Kay LLC is listed as the property owner.
Studio KDA is responsible for the design. Floor plans show the development will create a five-story and an eight-story building connected by a narrow hall. Residents will enter the building through a gated courtyard facing Derby Street. The first floor will include a game room, study room, and gardens. The top three floors facing Shattuck Avenue will have ten townhome-style duplexes accessible from a seventh-floor hallway.
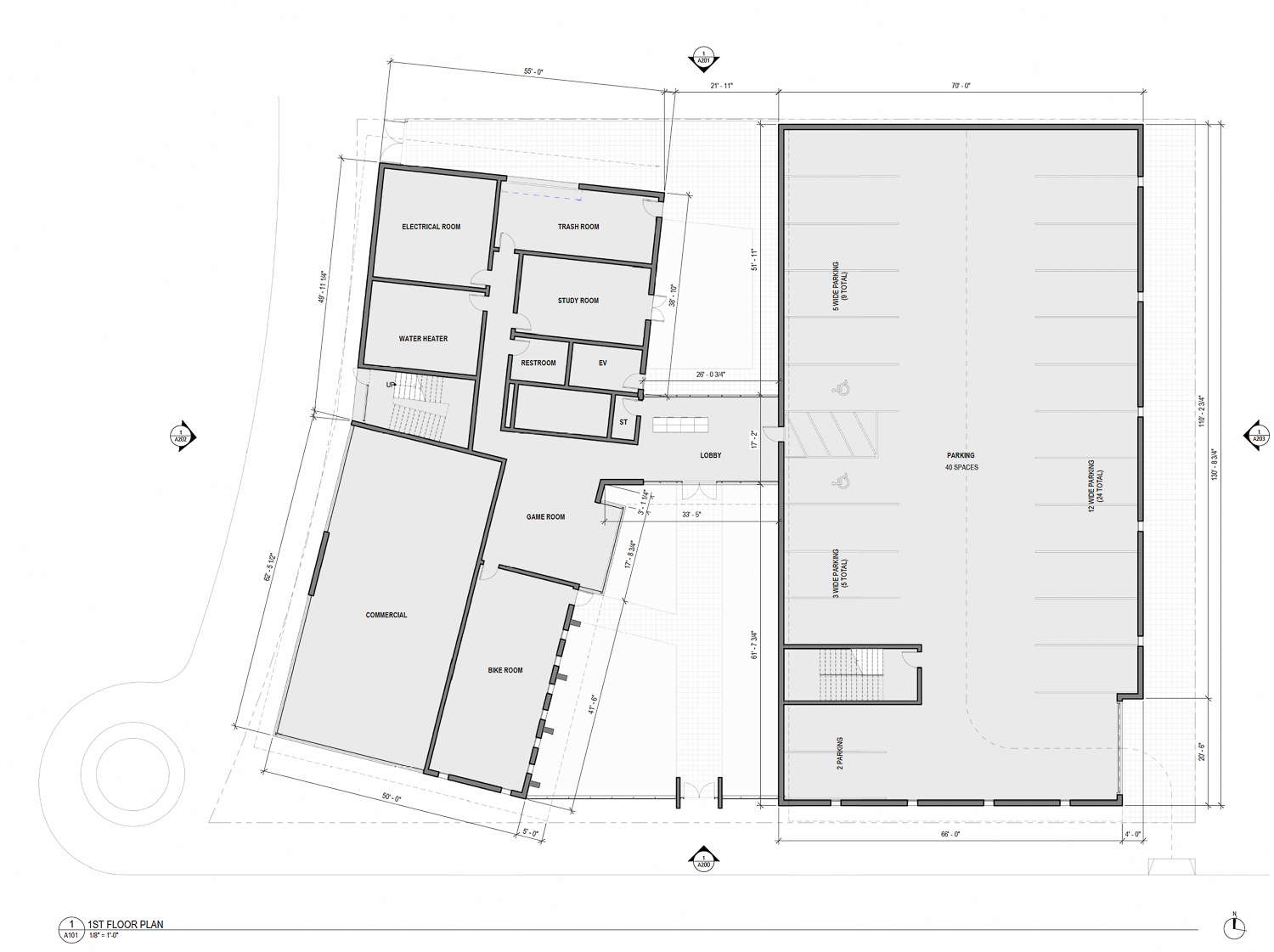
2655 Shattuck Avenue ground-level floor plan, illustration by Studio KDA
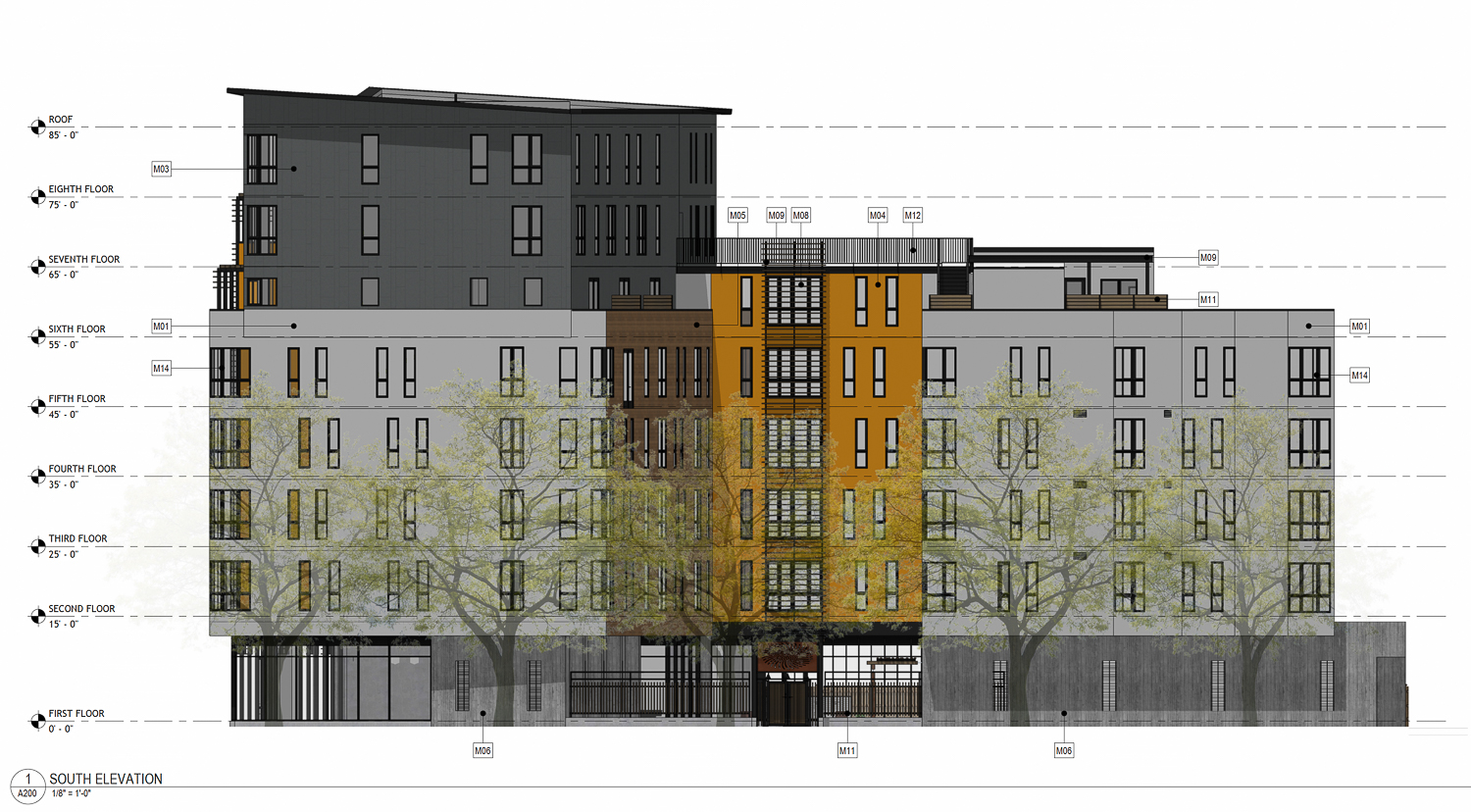
2655 Shattuck Avenue south facade, elevation by Studio KDA
The developer has filed a pre-application under Senate Bill 330 to receive a streamlined approval process. Ten units will be designated as affordable to very low-income households to qualify for SB330 and use the State Density Bonus program. As a result, the allowed residential capacity increases from 64 units across four floors to 95 units across eight floors.
The proposed 85-foot tall structure yields 96,300 square feet with 82,710 square feet for housing, 1,870 square feet for ground-level retail, and 8,780 square feet for parking. Unit sizes will vary with 46 studios, four one-bedrooms, 35 two-bedrooms, and ten three-bedrooms. Parking will be included for 54 bicycles and 40 cars.
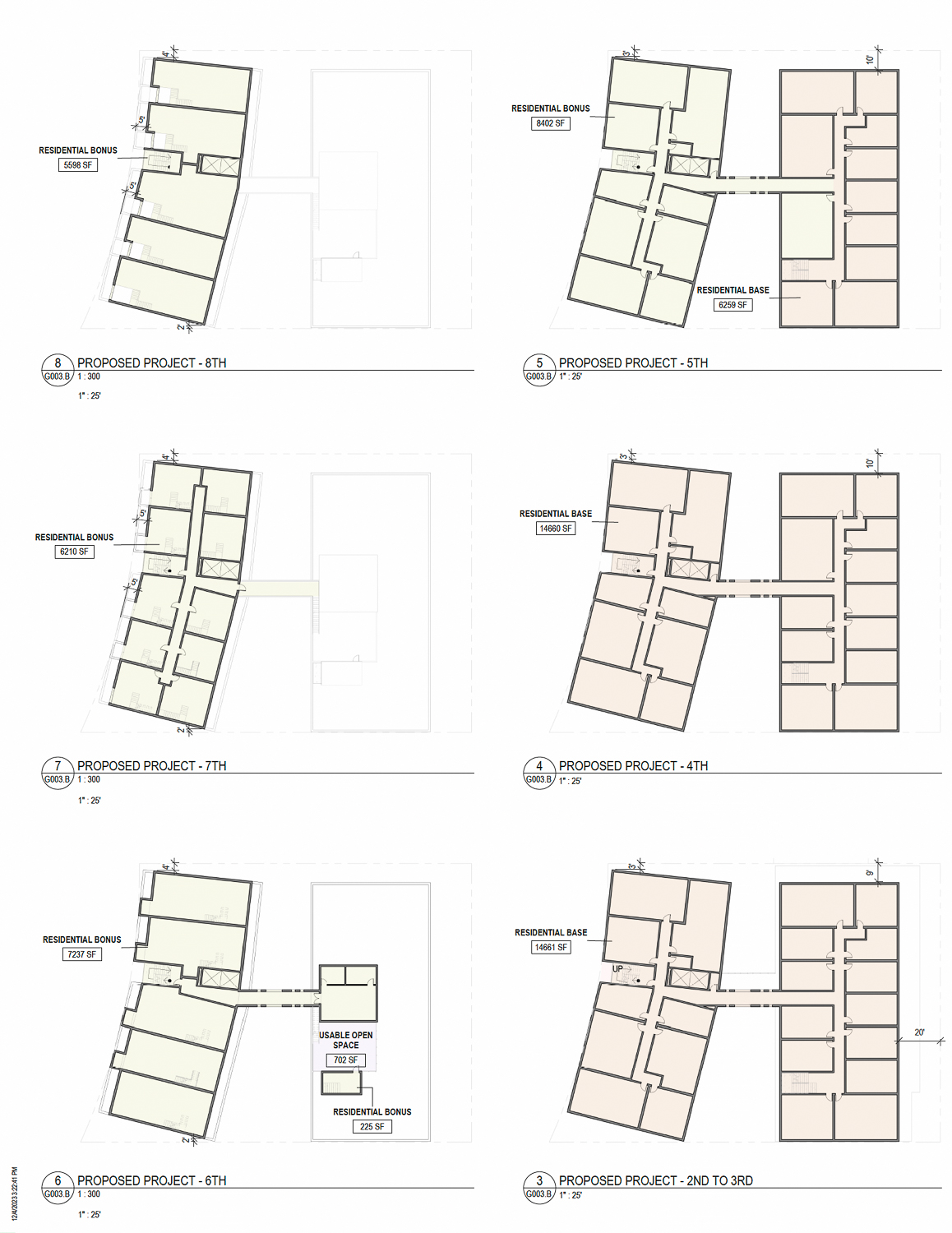
2655 Shattuck Avenue floor plans, illustration by Studio KDA

2655 Shattuck Avenue south facade, elevation by Studio KDA
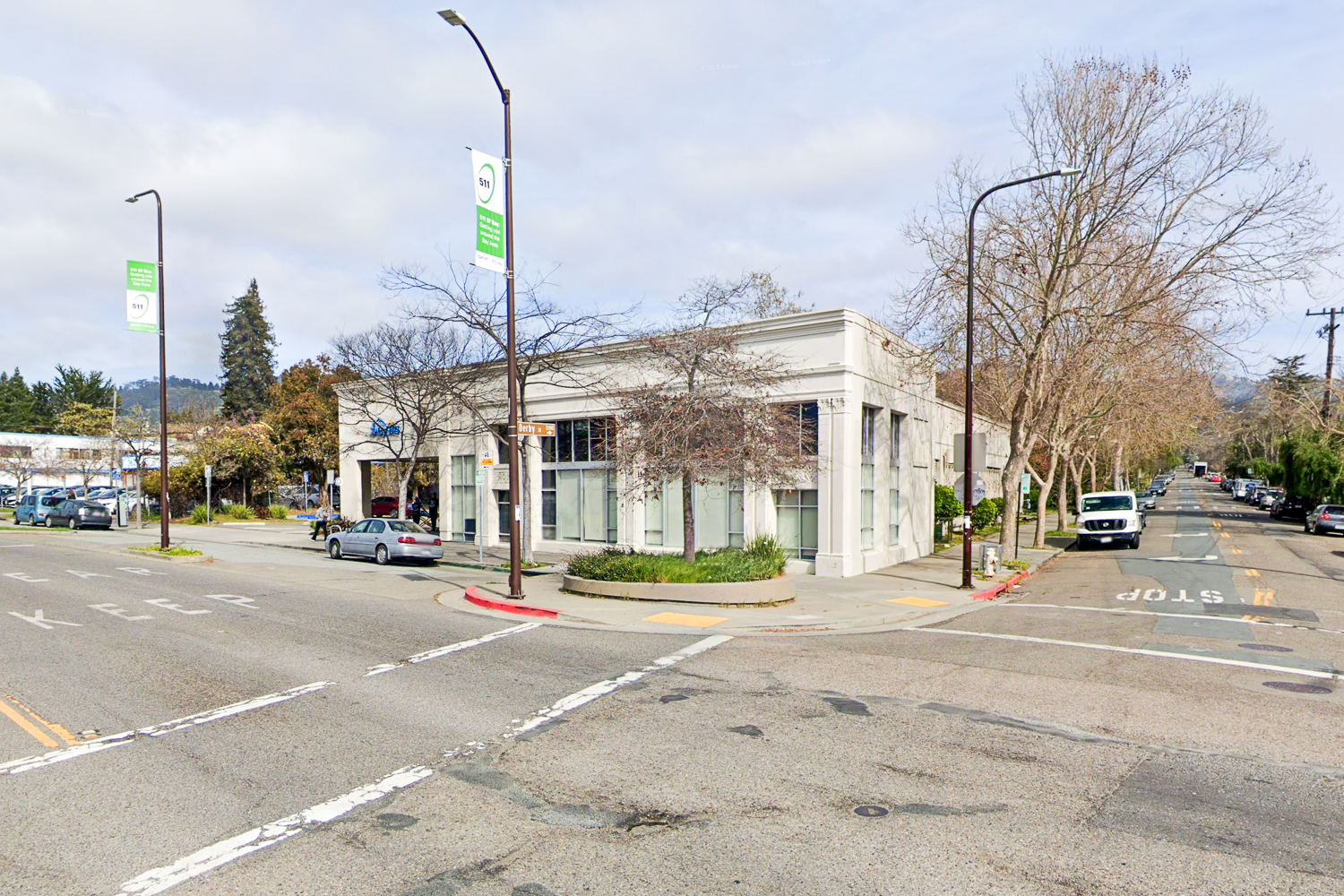
2655 Shattuck Avenue, image by Google Street View
The half-acre parcel is located east of Shattuck Avenue between Derby Street and Carleton Street. The neighborhood has already seen some growth, with two occupied apartment complexes on the west side of the thoroughfare and more to come in the pipeline. 4Terra has proposed a seven-story complex to replace a commercial complex at 2550 Shattuck Avenue. Last month, Hudson McDonald proposed a nine-story infill at 2700 Shattuck Avenue.
Closer to the famed Berkeley Bowl three blocks south, NX Ventures is pursuing one nine-story and two ten-story buildings with over four hundred homes at 2847 Shattuck Avenue, 2900 Shattuck Avenue, and 3000 Shattuck Avenue.
The estimated cost and timeline for construction have yet to be established.
Subscribe to YIMBY’s daily e-mail
Follow YIMBYgram for real-time photo updates
Like YIMBY on Facebook
Follow YIMBY’s Twitter for the latest in YIMBYnews

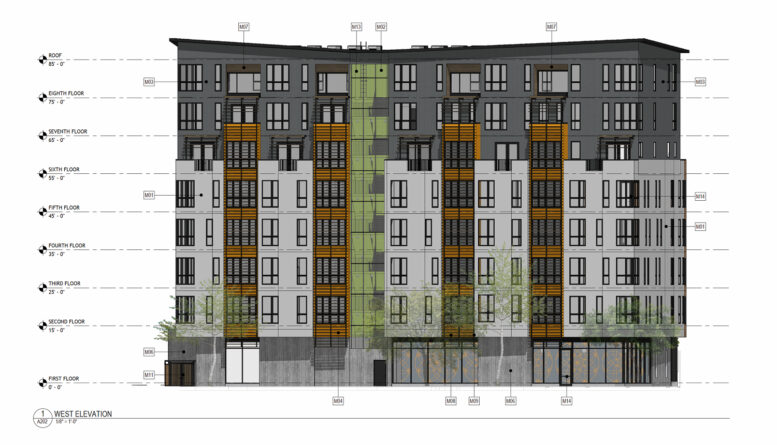




This style of building is so ugly and overused
Love it. We should have buildings like this all along the route from Ashby to University.
I especially appreciate a style being “overused” — that’s specifically what makes cities like Barcelona and Paris attractive, a large quantity of the same design. Let’s save the uniqueness for Dubai and Beijing.
Finally something is being built on this site.
I used to get my videos there…
This is a hideously designed building, No open space, no courtyards, no places to sit outside, no play space in case some of the residents have children, just a big box chopped up warehouse created to cram in as many units as possible to enrich the developer. Anyone who thinks this is good for any City has not thought this through. I am certainly not against apartment houses, per se, but these designs are so anti quality of life, that it makes my stomach churn. Obviously, the political will and the Planners in the City of Berkeley have not considered planning to upgrade the spirit of our community, just concerned about slamming up high priced rental units only the property owners benefit from and give back nothing to the long term needs of our Society.
Lastly, previously this space did serve the neighborhood:It was was a pet food store, a video store whose owner agreed to
put the entry to the parking lot on Shattuck so as not to the neighbors on Derby St., and it was also a dialysis center. I do not think we thought of this space as “underused”, or “useless.”
Where is the application? & How much is it a month? The ones in Berkeley