A year and a half into submitting a preliminary application, development process for a residential project is moving forward at 3705 Haven Avenue in Menlo Park. The project proposal includes the construction of an eight-story residential building. The developer also proposes to demolish an existing commercial building on the site.
Oliver Davis via March Capital Fund is the project applicant. LDP Architecture is responsible for the designs.
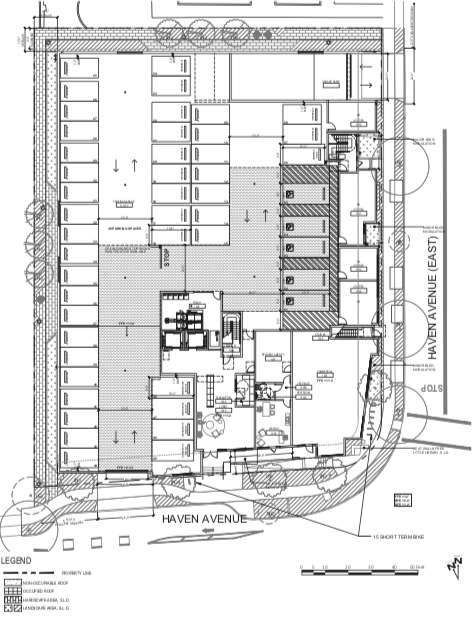
3705 Haven Avenue Project Ground Floor Plan via LDP Architecture
The project site is a parcel spanning an area of 0.6 acres. The project will bring 99 residential units into an eight-story apartment building. A previous proposal included bringing 99 units in to a three-story apartment building. New updated plans reveal an eight-story apartment building offering the same amount of units, with new commercial space added on the ground floor. The commercial space will span an area of 1,550 square feet. Of the 99 units, 10 units would be affordable to very-low-income households. The developer will utilize the bonus level development permitted by the City’s Municipal Code and State Density Bonus Law.
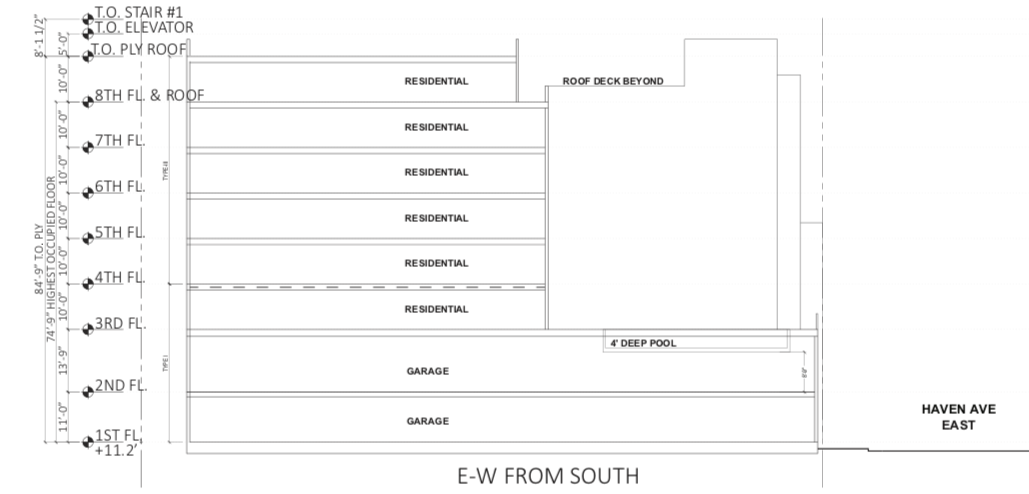
3705 Haven Avenue Project South Section via LDP Architecture
The building facade will rise to a height of 93 feet. The mixed-use will also offer common landscaped open area spanning 11,730 square feet and 4,670 square feet of publicly accessible outdoor space. Within the proposed building, the project includes three common outdoor spaces for residents, located on the third floor (podium level), fifth floor, and rooftop.
Additionally, the project proposes an on-site community amenity that would not involve any additional building construction and would be provided within the proposed building, or payment of the in-lieu fee, or a combination of an on-site amenity and a fee.
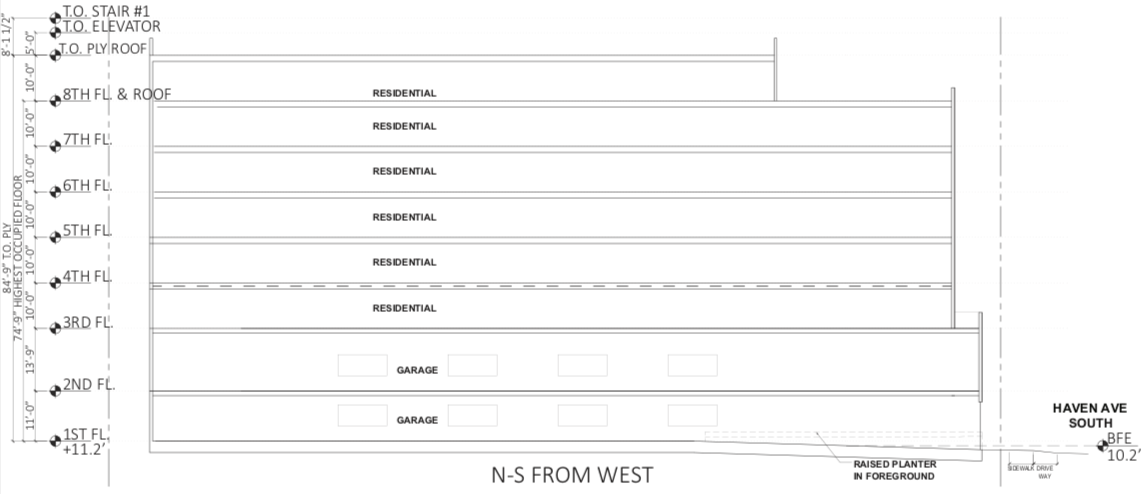
3705 Haven Avenue Project West Section via LDP Architecture
The project application has been submitted and requires architectural control and environmental review. A public scoping session is tentatively planned as part of the Planning Commission meeting at 7 p.m., Monday, December 18. The estimated construction timeline has not been announced yet.
The project site is located to the west of the intersection of Marsh Road/Bayfront Expressway (State Route 84) and Haven Avenue.
Subscribe to YIMBY’s daily e-mail
Follow YIMBYgram for real-time photo updates
Like YIMBY on Facebook
Follow YIMBY’s Twitter for the latest in YIMBYnews

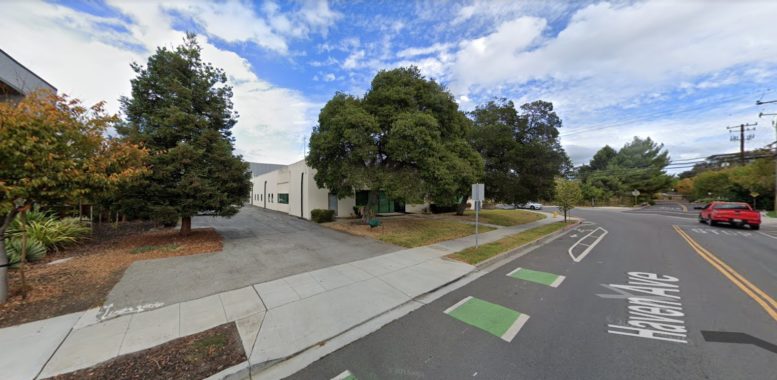
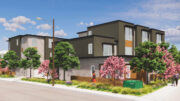
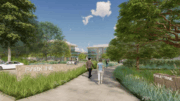

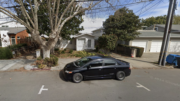
Great!!! The whole area should be replaced with 8-12 stories apartments/parking below buildings.