New plans have been revealed for The Rise, a multi-billion dollar proposal to construct over two thousand homes close to Apple Park in Cupertino, Santa Clara County. The project executive for Sand Hill Property Company, Reed Moulds, shared the modifications include more housing units, shorter buildings, and no more record-breaking green roofs. Kohn Pedersen Fox has taken over as the project architect.
Reed Moulds shared in a press release that “challenging market conditions of the past year have affected real estate projects throughout our region, and The Rise is no exception. At these times, projects have to draw upon great resilience and creativity to move forward and in so doing, must look for ways to be adaptable.”
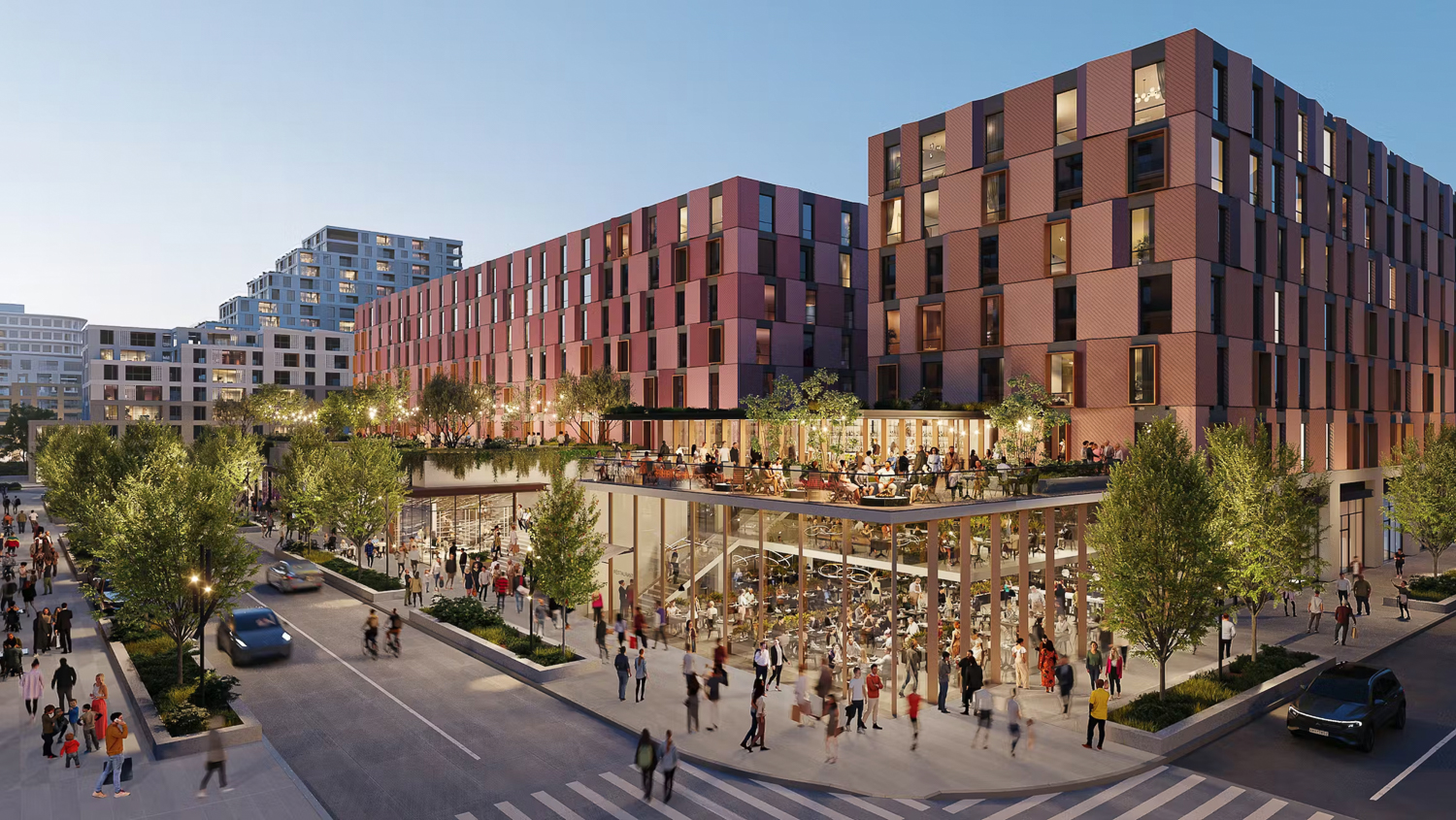
The Rise retail overview, rendering by Kohn Pedersen Fox
Kohn Pedersen Fox is now responsible for the design. The four renderings shared by Sand Hill Property Co. illustrate a variety of architectural styles across medium and high-density buildings. The developer shares that the new design approach “provides for a vibrant town center, blurring the boundary between urban and natural environments, while also addressing key City issues and aligning the project with market conditions.”
The rooftop garden has been removed from the design scope and it has been replaced by an increase in ground-level open space. Seven acres of community open space will be divided across two plazas, playgrounds, dog parks, and pedestrian trails. Podium-top decks will provide an additional six acres for future residents.
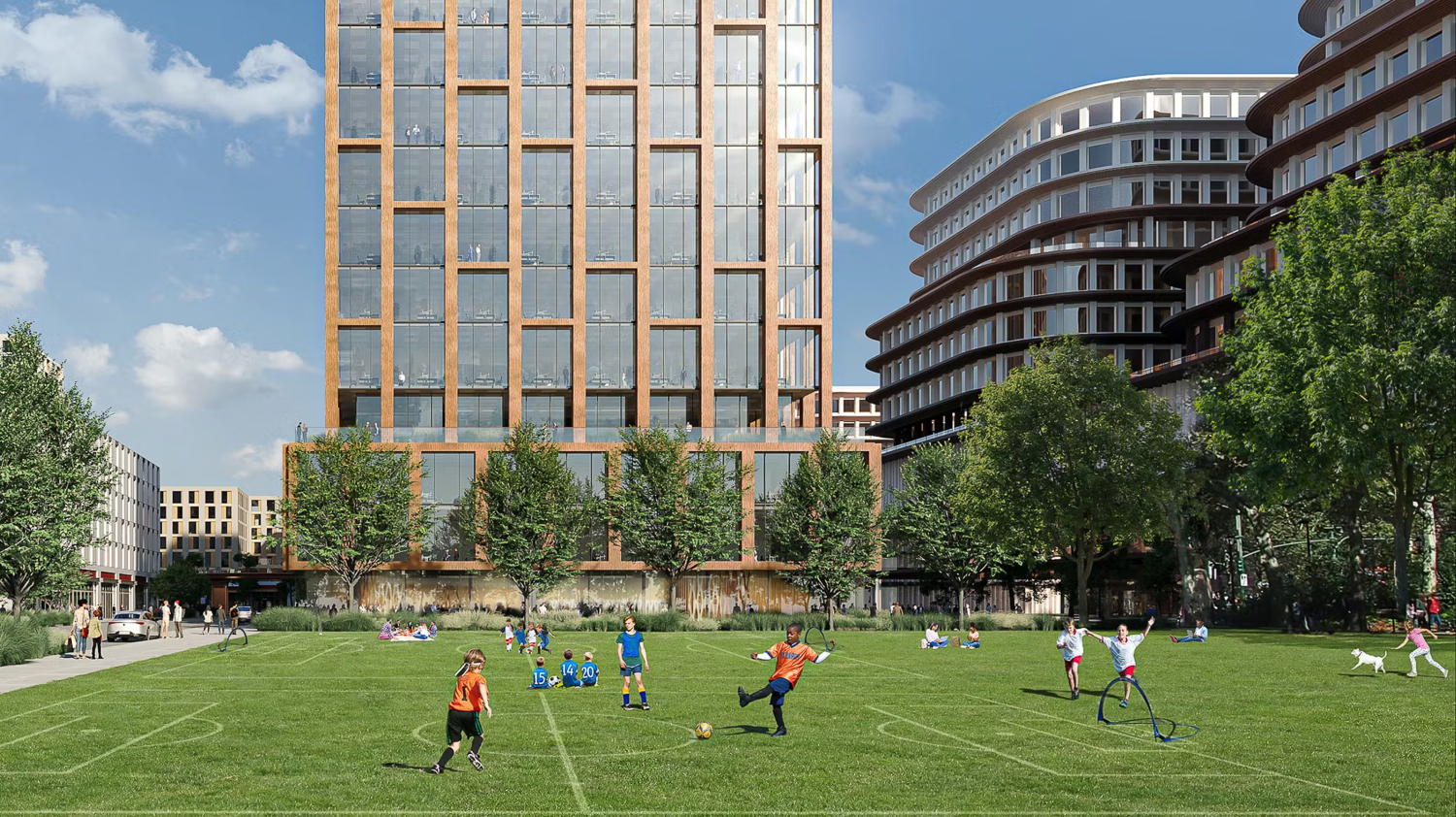
The Rise green space view, rendering by Kohn Pedersen Fox
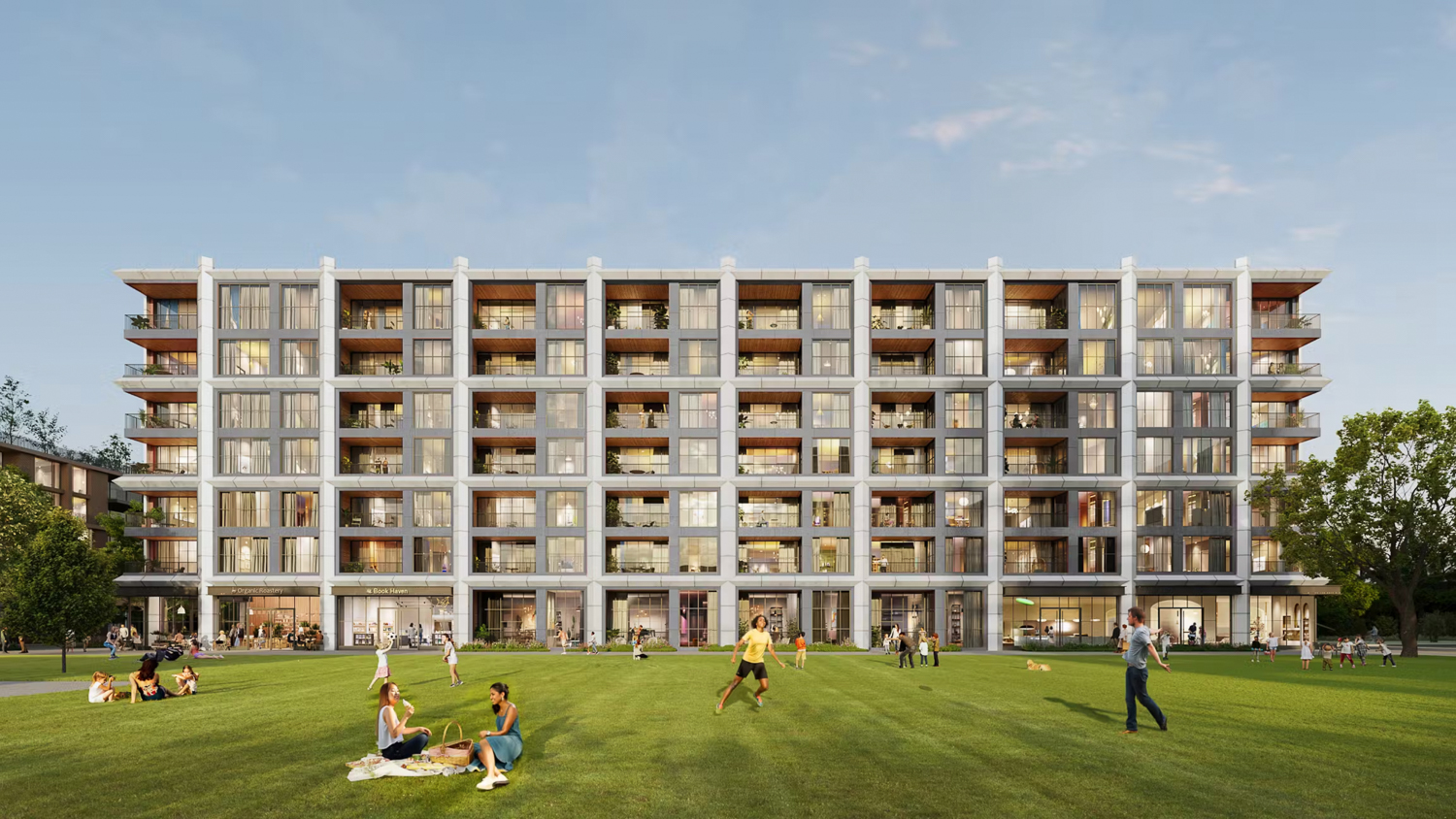
The Rise apartments, rendering by Kohn Pedersen Fox
The project scale has been reduced by approximately a million square feet to improve the efficiency of housing, office, and retail space while anticipating future demand. Most buildings will be eight stories or less, with the tallest buildings concentrated toward Wolfe and I-280 and away from adjacent single-family housing. The developer states the reduced housing came as part of City and community feedback.
Initial plans would have created 2,400 apartments, including 1,201 affordable units, across the 50 acres and seven 240-foot towers. If built, they would have been the tallest buildings in Cupertino. Now, the project is expected to open 2,669 homes, of which just 890 units would be designated as affordable to low-income households. The updated affordable units include more units for families and senior residents.
The development will bring around 24 unique structures across 15 blocks, not including the block of townhomes. Parking will be included for 9,570 cars. Of that, around 2,603 spaces, or 27%, will be available for residents. The project will still create a significant amount of office space, just shy of two million square feet. For construction timing, Sand Hill expects to start work on housing first, specifically the smaller buildings, and time the offices for the very end.
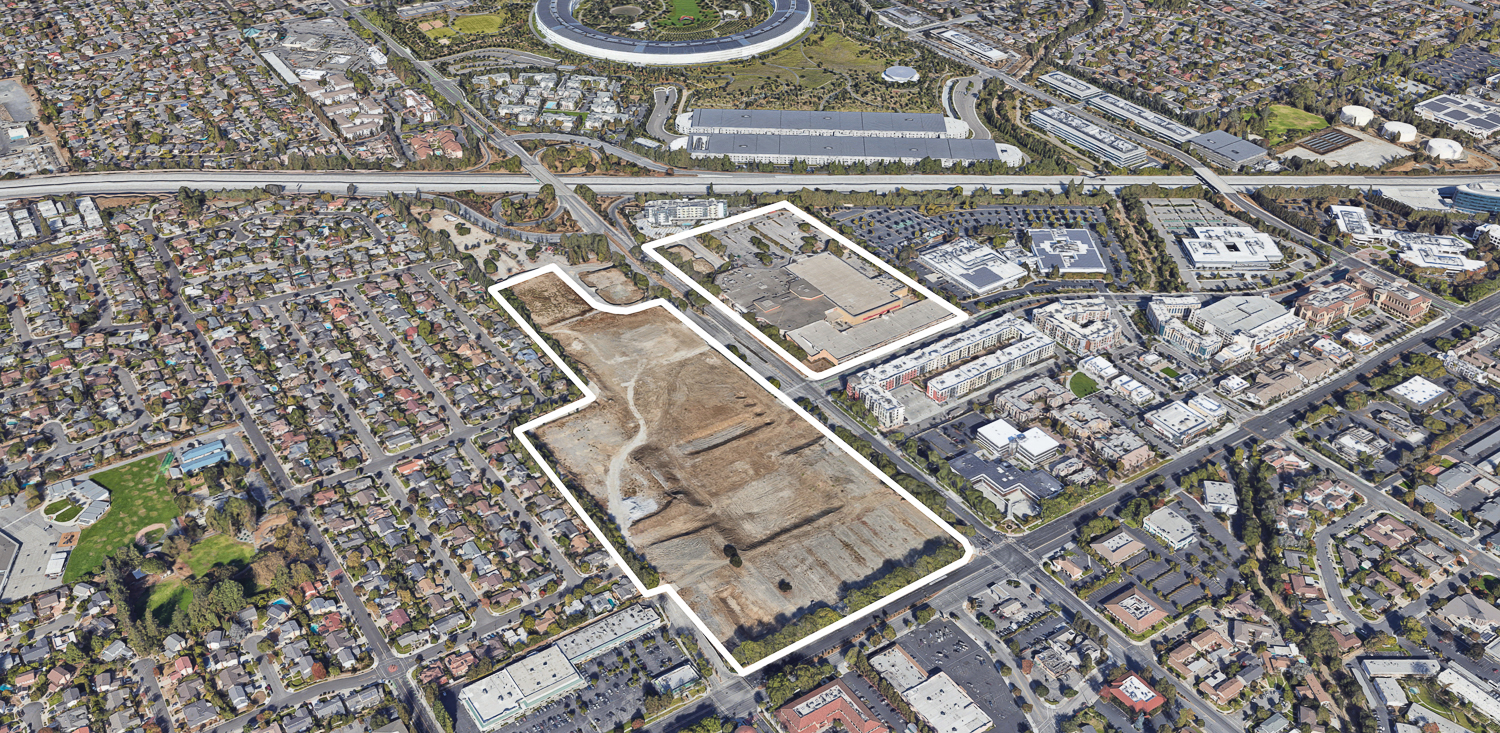
The Rise project site roughly outlined, image via Google Satellite
The city has been mandated to build 4,588 apartments by 2031 via the Regional Housing Needs Allocation, also known as RHNA. The Rise is expected to satisfy over half of the city’s RHNA obligations, as well as 90% of the Low-Income commitment.
The former Vallco Mall was demolished in 2019, and contaminated soil removal started in May this year. In the press release, Moulds suggests construction for the new plan could start as early as next year. Initial plans were expected to cost several billion dollars, with funding from Sand Hill’s equity partner, the Abu Dhabi Investment Authority.
Subscribe to YIMBY’s daily e-mail
Follow YIMBYgram for real-time photo updates
Like YIMBY on Facebook
Follow YIMBY’s Twitter for the latest in YIMBYnews

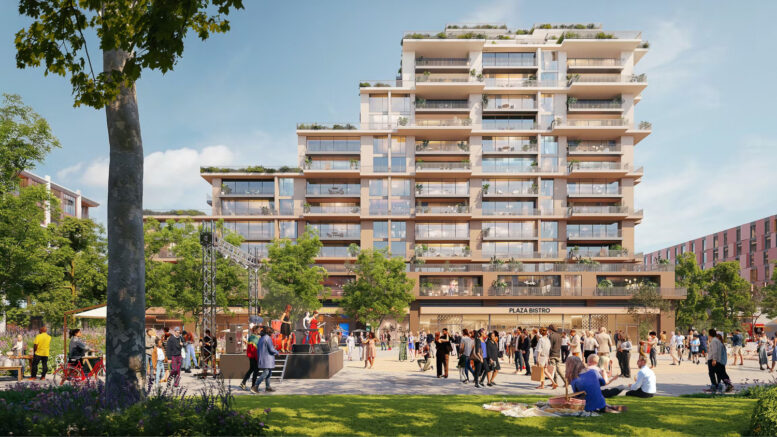




Well, this is definitely a step in the wrong direction. I understand the need to scale back the office requirement at this time, but the project still could have supported the green roof concept. It’s also strange that they didn’t replace the allocated office space with housing. Not sure where the city is gonna find space for the remaining 1900 housing units.
Cupertino had a real opportunity to establish a new landmark for themselves and become a major destination, but they turned it into just another mixed use project instead.
I agree. The green roof was innovative and visually appealing. Given how near this is to the Apple HQ, they should have been bolder, since it has to appeal to Apple people who might want to live there.
I am surprised that green park-bridges that span certain major roads are not being made. The weight can’t be that much, and other countries do this often.
Horrible… Absolutely not at all acceptable… What kind of architecture is that,Communism,??? I am in shock. I have been a resident of Cupertino for over ,,, 55 years … OMG, I hope, this will not happen!!!
Wouldn’t call this new plan ‘boring’ but it’s definitely far less interesting, and certainly unmemorable. Suppose this is still preferable to the ‘nothing’ that the Better Cupertino crowd wanted.
“The former Vallco Mall was demolished in 2019, and contaminated soil removal started in May this year.”
Why did they wait 4 years to even begin the soil removal?
This is why NIMBYs often win. Everything is super-slow.
I sort of like the idea of green parks on roofs OVER some sections of major roads, if they can keep the weight low enough. That is a lot of surface area available, plus the asphalt road underneath stays a bit cooler.
Just 100 yards of road covered is easily 100 yards x 40 yards (perpendicular) = 4000 square yards (36000 sqft) of park.
Looks like the projects in NYC!