The San Francisco Board of Supervisors has allowed plans to proceed with the residential conversion of the Lane Medical Library at 2395 Sacramento Street in Pacific Heights, San Francisco. The board voted 10-1 to reject an appeal of the project that would have prompted further environmental review. March Capital Management is the project developer.
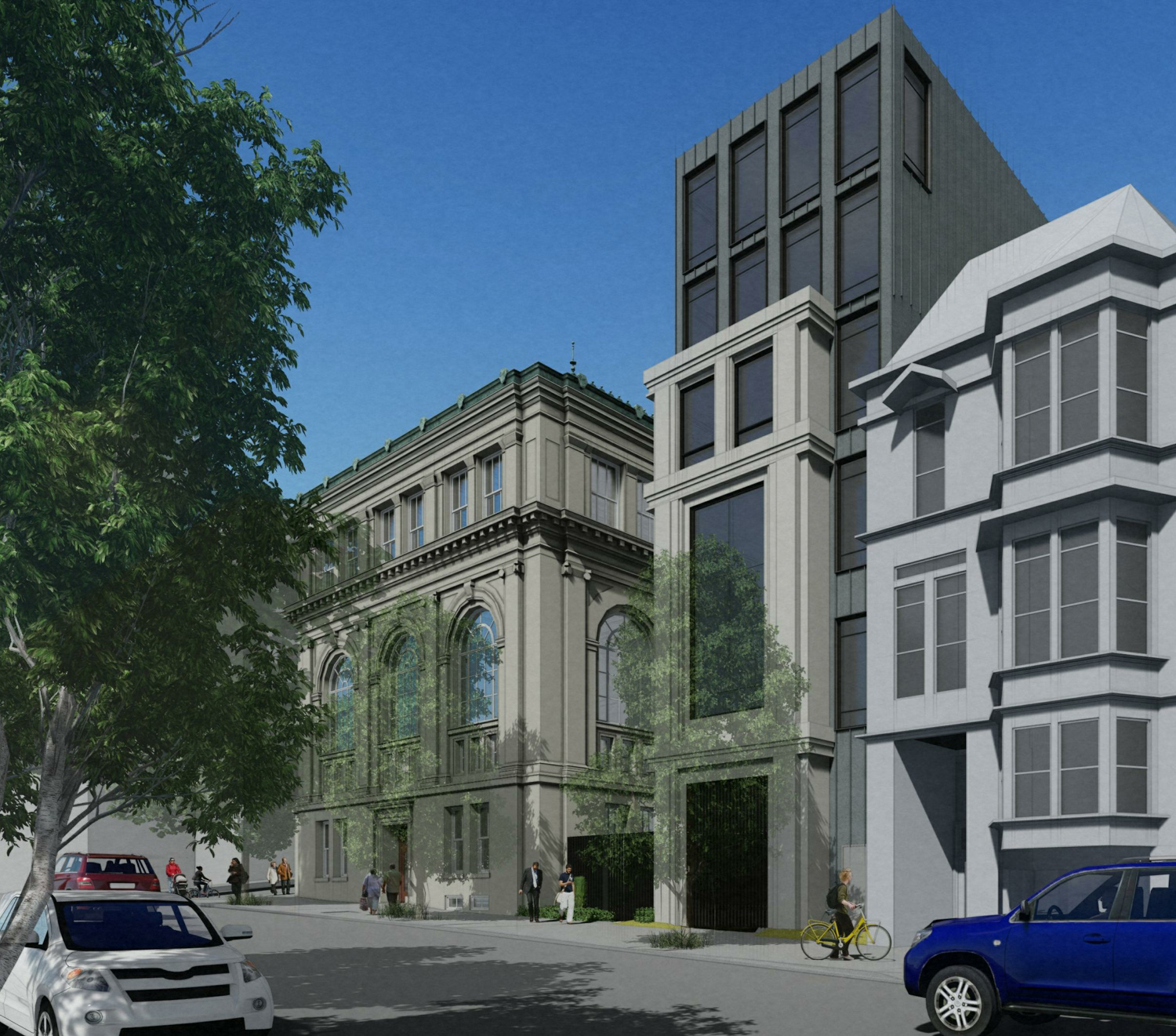
2395 Sacramento Street expansion along Webster, rendering by BAR Architects
The proposal will make adaptive reuse of the historic former Cooper Medical College, repurposing the 1912-built complex and adding two new structures for 24 apartments. The final development will yield over 50,000 square feet, with 46,680 square feet for residential use and 5,970 square feet for the 25-car garage. Unit sizes will vary with two one-bedrooms, 14 two-bedrooms, and eight three-bedrooms. Of that, there will be three affordable units.
The appellant letter, filed by Jonathan Clark, argues that the “Environmental Review Officer has embarked upon a dangerous, far-reaching, and blatantly unlawful interpretation of CEQA. The proposed Project will jeopardize the historically significant Lane Medical Library, which is listed as City Landmark 115, by placing an 87-foot tall building on one side of the historic landmark and a 72-foot building on another side–all in a zone with a 40-foot height limit.” The stated goal of the appeal is for a full CEQA review that will see alternative projects. However, the appeal seems more focused on arguing that the development should be rejected.
J.K. Dineen of the San Francisco Chronicle reported that Supervisor Cathrine Stefani described the vote as a chance to uphold the city’s recently State-approved Housing Element as a “document that laid out how our city will more efficiently approve and build housing in the foreseeable future. Today, we have a chance to affirm our commitment to the policies we passed.”
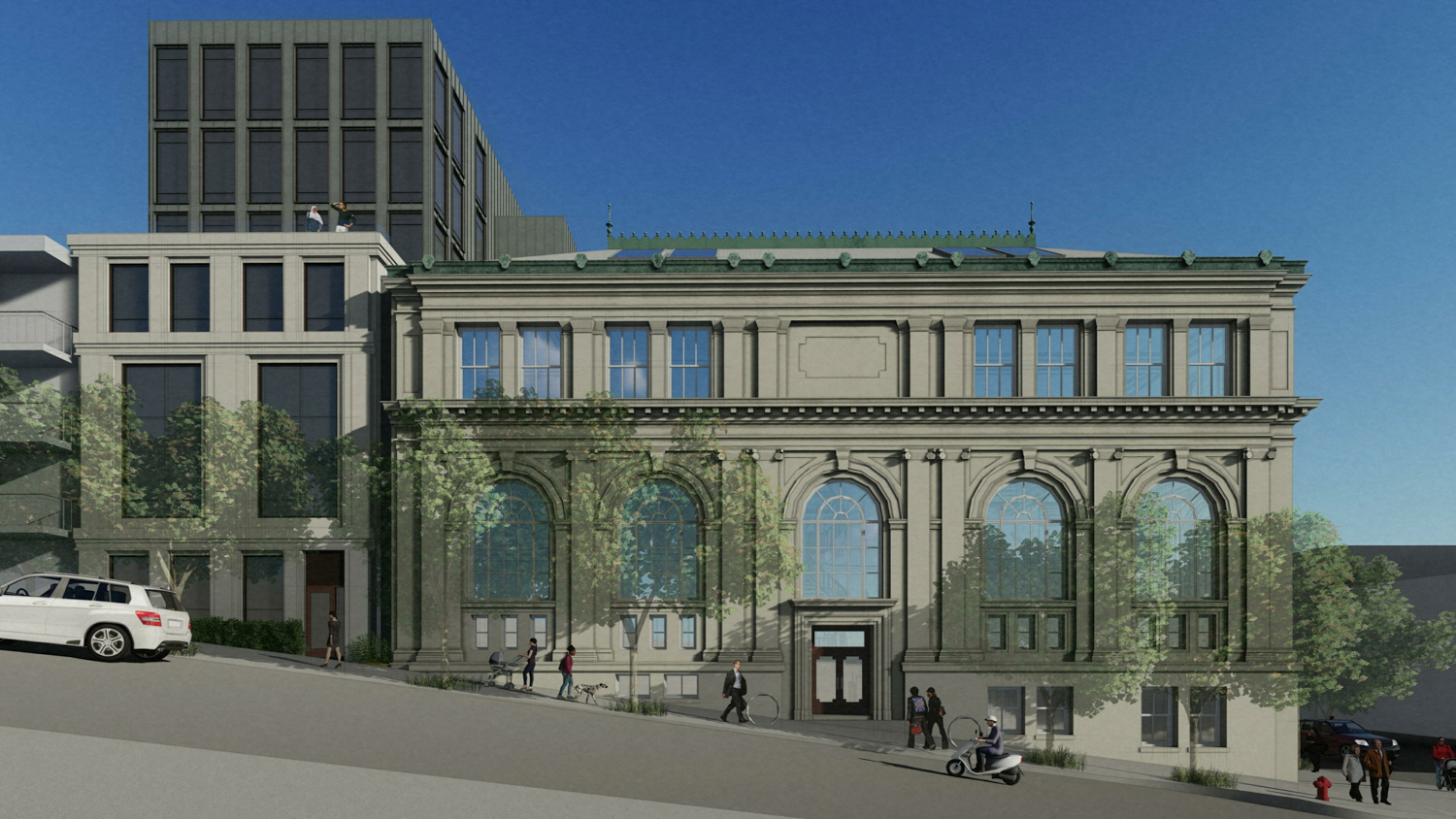
2395 Sacramento Street elevation along Sacramento, rendering by BAR Architects
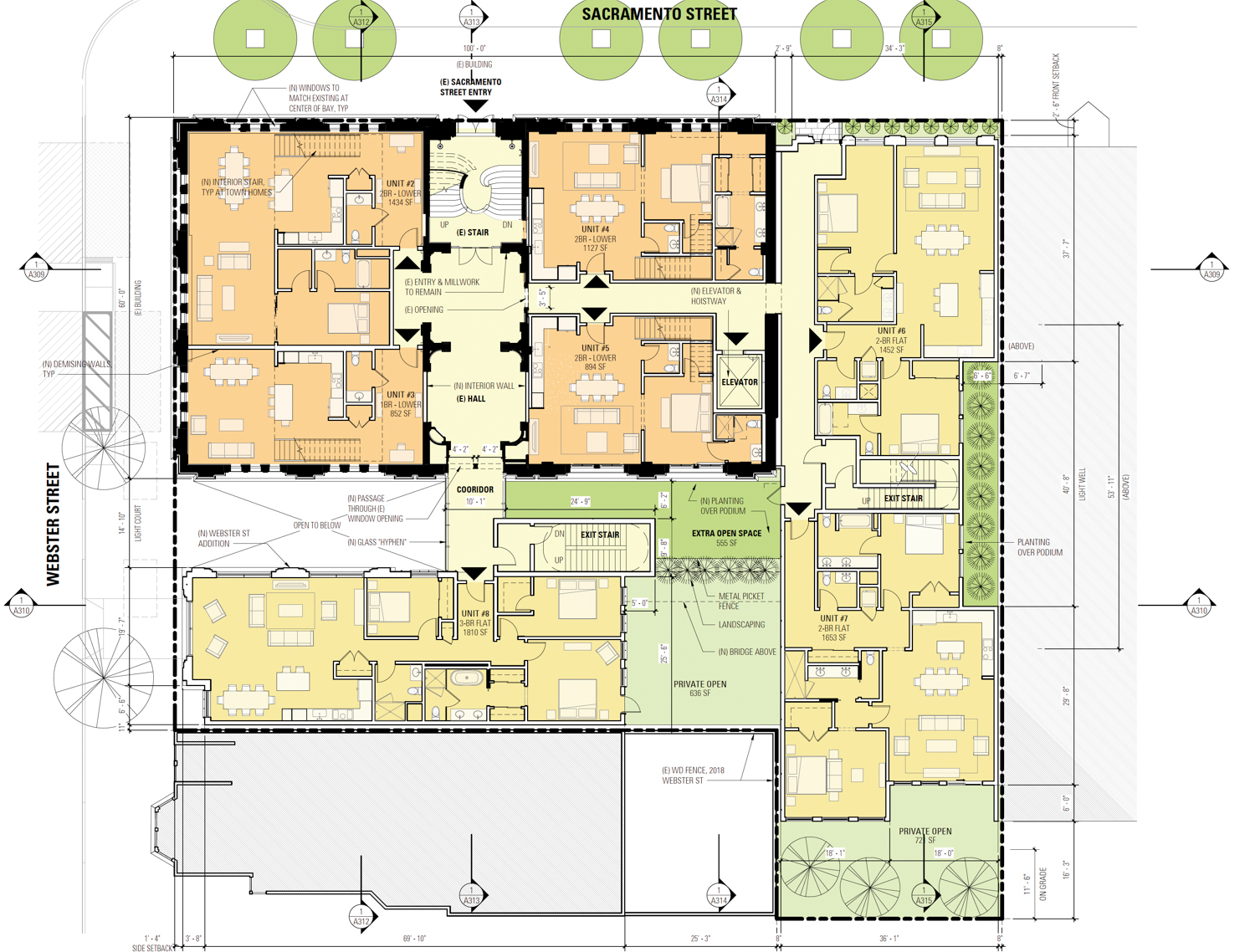
2395 Sacramento Street second-level floor plan, illustration by BAR Architects
Last December, the California Department of Housing and Community Development approved the city’s new housing ordinance. State regulation required the city to zone for an additional 82,000 homes to be constructed in the next eight years, with over half designated as affordable housing. The new ordinances, which promised to remove unnecessary constraints and restrictions for construction, were passed by the Supervisors in a vote of 9 to 2. Supervisors Aaron Peskin and Connie Chan were opposed.
BAR Architects is responsible for the design. Construction at 2395 Sacramento Street will include a seven-story structure next to the library facing Sacramento Street and a six-story addition separated by a level-two landscaped deck. The new additions will be of contemporary style that complements the classical Beaux Arts facade.
The project team has shared that decorative elements from the interior will be retained, including the winding central stairway and the connected halls. The interior ceiling coffers from the second and third floors will be preserved, and wood from the bookshelves will be salvaged. A portion of the roof will be demolished for upper-level expansion. On each floor, windows will be removed, extending the central pathway to units inside the new structures.
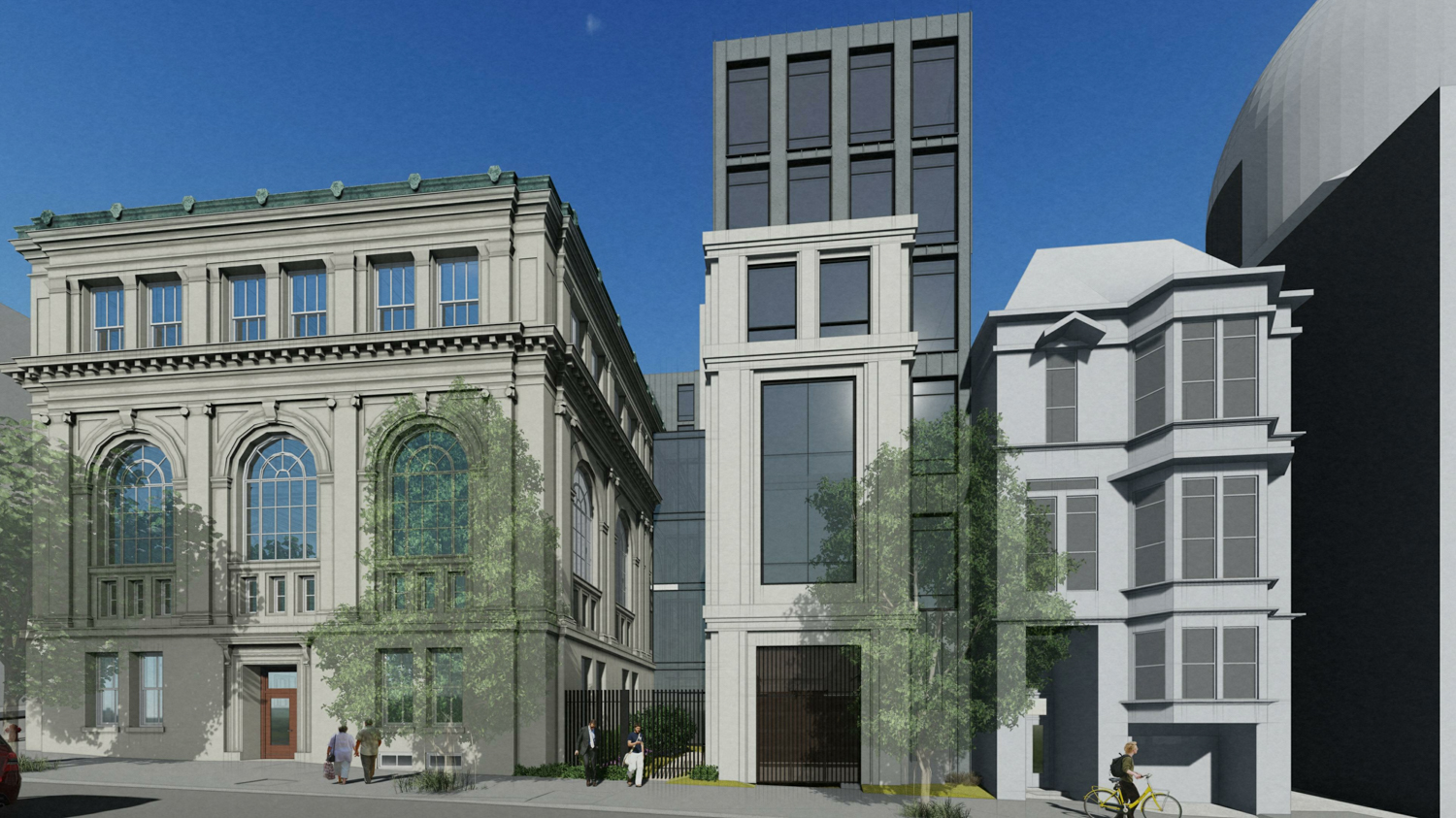
2395 Sacramento Street addition overlooking Webster Street, rendering by BAR Architects
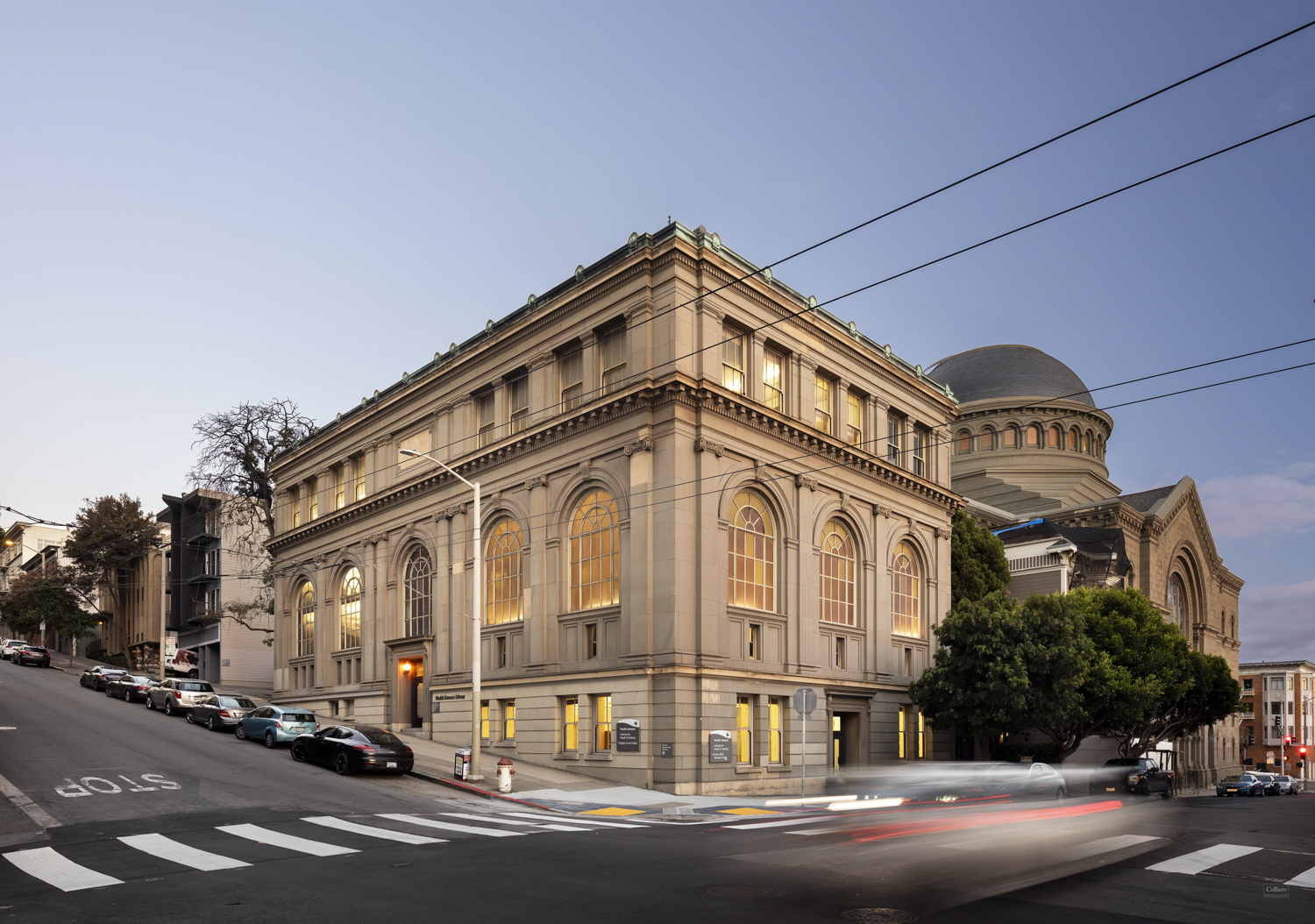
2040 Webster Street, image courtesy Colliers and the San Francisco Association of Realtors
The library was completed in 1912, designed by Albert Pissis, San Francisco’s first Ecole des Beaux Arts-trained architect. It served as a non-public health and sciences library for Cooper Medical College before closing. It was revived in 1970 by California Pacific Medical Center as the Health Sciences Library. The Medical Center sold the property in 2017, after which it was briefly used as an event space.
The property was sold in 2021 for $8.5 million. A project application estimated that construction would cost at least $10 million, a figure not including all development costs, and take around 12 months to complete.
Subscribe to YIMBY’s daily e-mail
Follow YIMBYgram for real-time photo updates
Like YIMBY on Facebook
Follow YIMBY’s Twitter for the latest in YIMBYnews

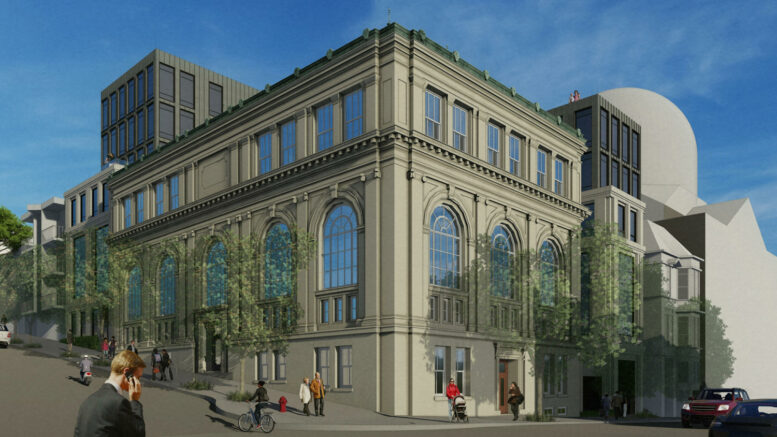




Good.
A move in the right direction.
Great that more housing in a transit rich area. However, the cost of “5,970 square feet for the 25-car garage” could be better spent for more housing for lower income housing for people and not cars.
Lower income people can’t afford that building. Not everything is about housing for lower income. The people who will be able to afford these places will want a place to park their car. Most people in the United State, including San Francisco have at least one car. You may choose not to have one but that is your option. You post the something everytime you post.
Vote out Connie Chan and Aaron Peskin. Housing scarcity only benefits the rich.
Looks like a well thought out project, but with that said it’s unfortunate that the development can not be incorporated within CPMC campus across the street, via medical lab or employee residents in new contruction and historic library used for offices or general publc community center.
Why would windows be removed? And in the renderings they don’t look removed. Or interior windows? There are no photos provided here of the interiors.
“On each floor, windows will be removed, extending the central pathway to units inside the new structures.”