The City of Cupertino has approved plans for The Rise, a massive mixed-use proposal for thousands of homes, retail, offices, and parking garages on the former Vallco Mall property close to Apple Park. The green-lit project is a modified version revealed in December of last year, with a new towerless design, a remarkable shift from the previous plan. Sand Hill Property Company is the project developer.
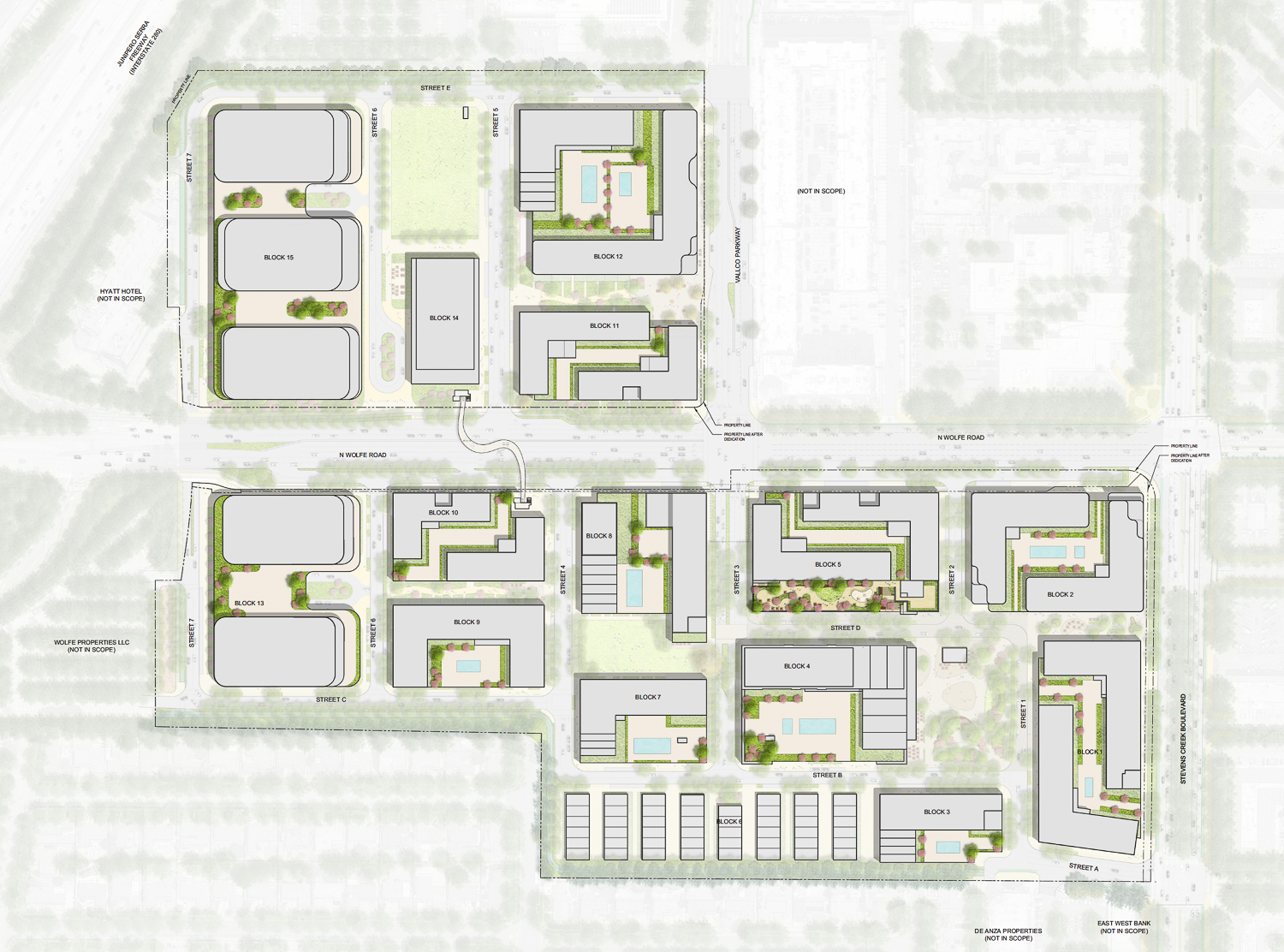
The Rise masterplan, illustration by Kohn Pedersen Fox
The modified plans will create 6.5 million square feet of occupiable space, including 4.38 million square feet for housing, 1.95 million square feet for offices, and 226,400 square feet for retail. Parking will be included for 9,570 cars across several podium garages and four large basement garages. Of that, around 2,603 spaces will be for residents, 798 spaces will be for retail, and 6,050 square feet will be for office employees. Additional parking will be included for 3,361 bicycles.
The development will bring around 24 unique structures across 15 blocks, not including the block of townhomes. Most buildings will average eight stories or less, with the tallest office towers, 158 and 228 feet tall, respectively, located by Wolfe and I-280 and away from adjacent single-family housing. The tallest apartment complex will rise around 200 feet tall on Block 8.
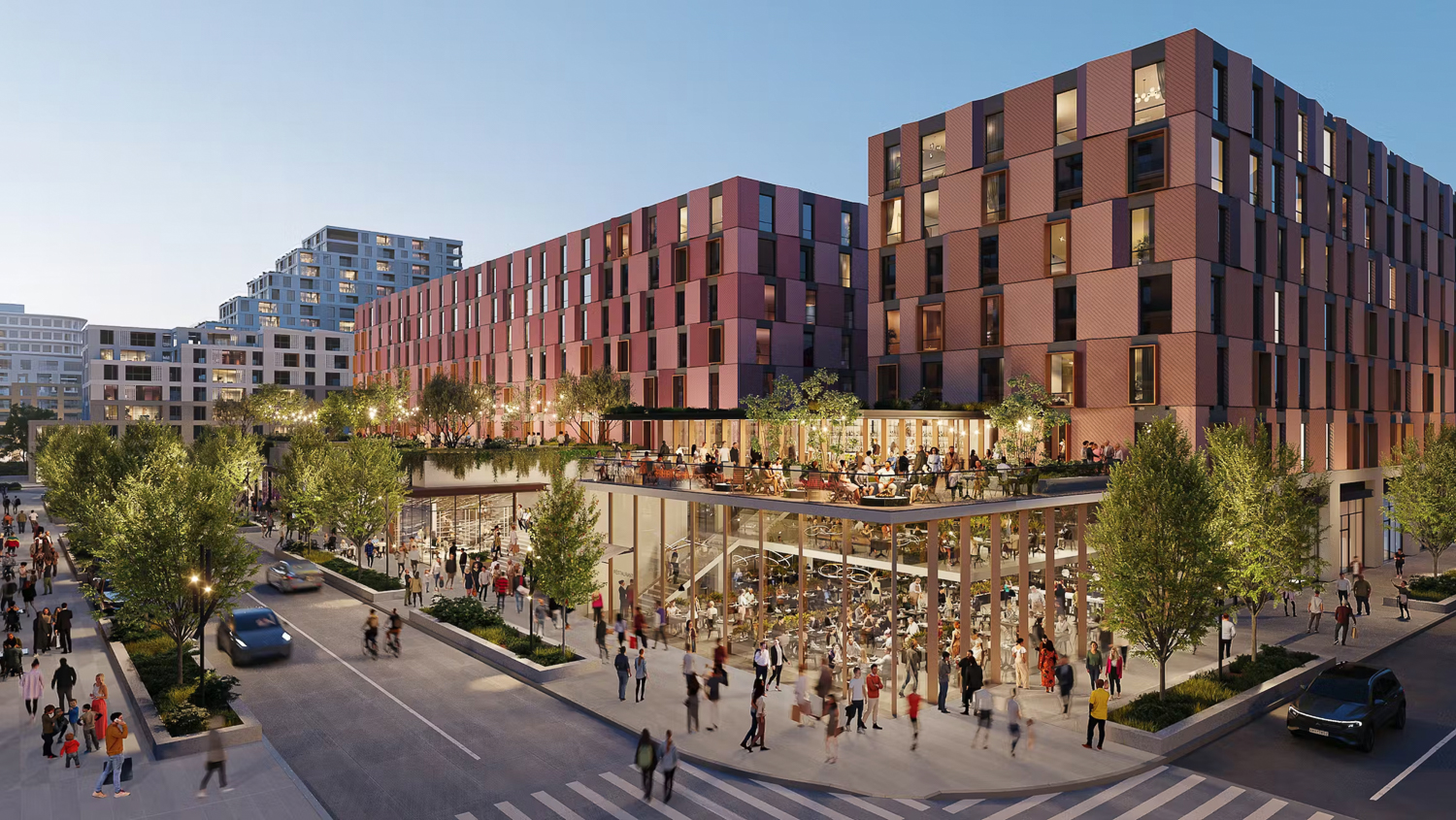
The Rise retail overview, rendering by Kohn Pedersen Fox
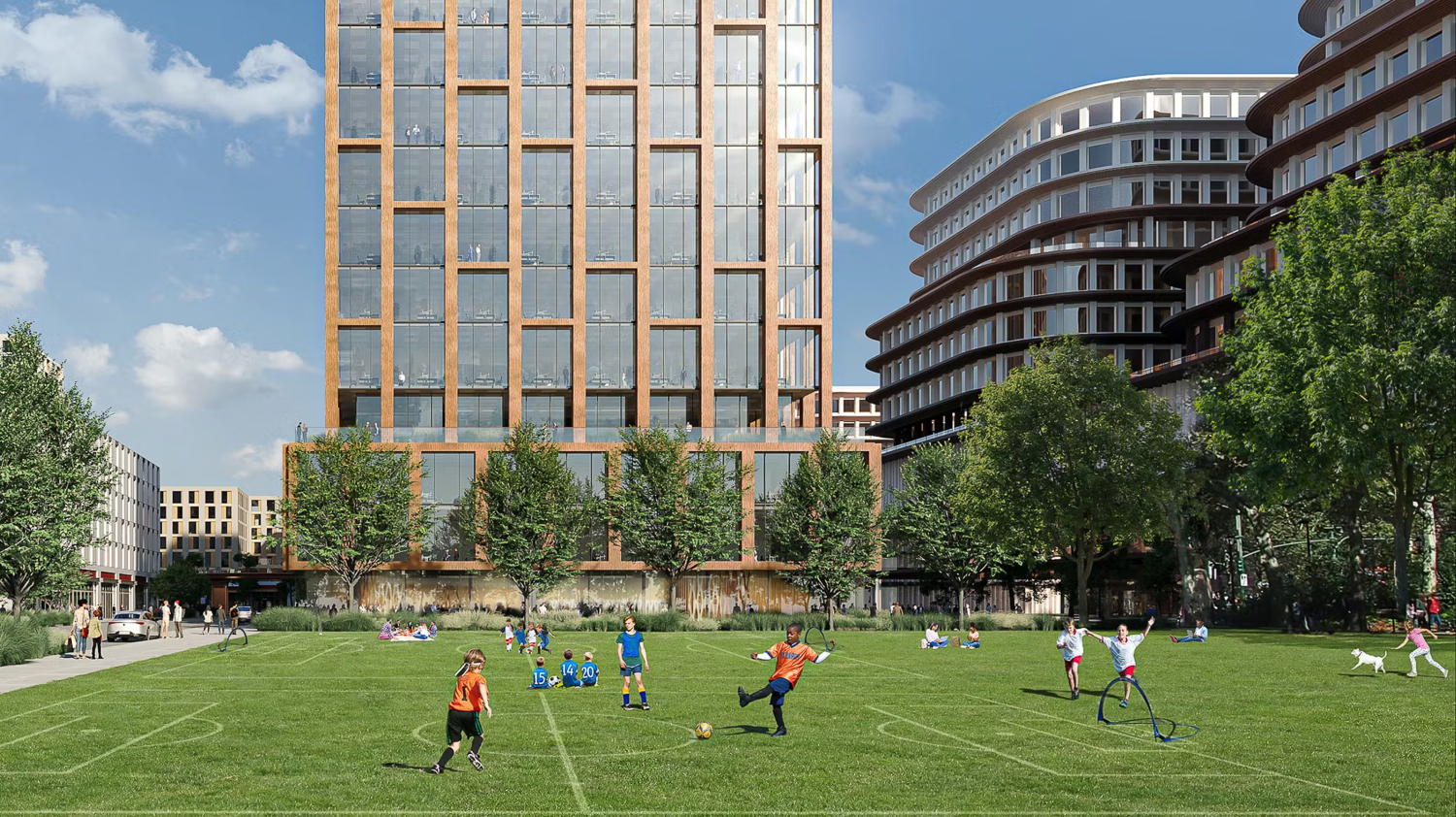
The Rise green space view, rendering by Kohn Pedersen Fox
There will be 2,669 apartments, of which 890 will be deed-restricted affordable units for low-income households. Given its massive scale in a city of under 60,000 residents, it’s no surprise that the project is the largest-ever residential development in Cupertino. The Rise will satisfy over half of the city’s 4,588-unit Regional Housing Needs Allocation obligations, as well as 90% of the Low-Income commitment.
Kohn Pedersen Fox, a prominent New York City-based studio with several prominent projects across the globe, is the design architect. The dozens of buildings will feature a similar palette of natural colors on cement, metals, and wood panels but are enveloped with a diverse collection of architectural styles. The 50-acre master plan will have two town squares, a playground, a recreation park, a playfield, and pedestrian pathways. The engineering team will include Sandis, Meyers+, Langan, DCI Engineers, and Arup.
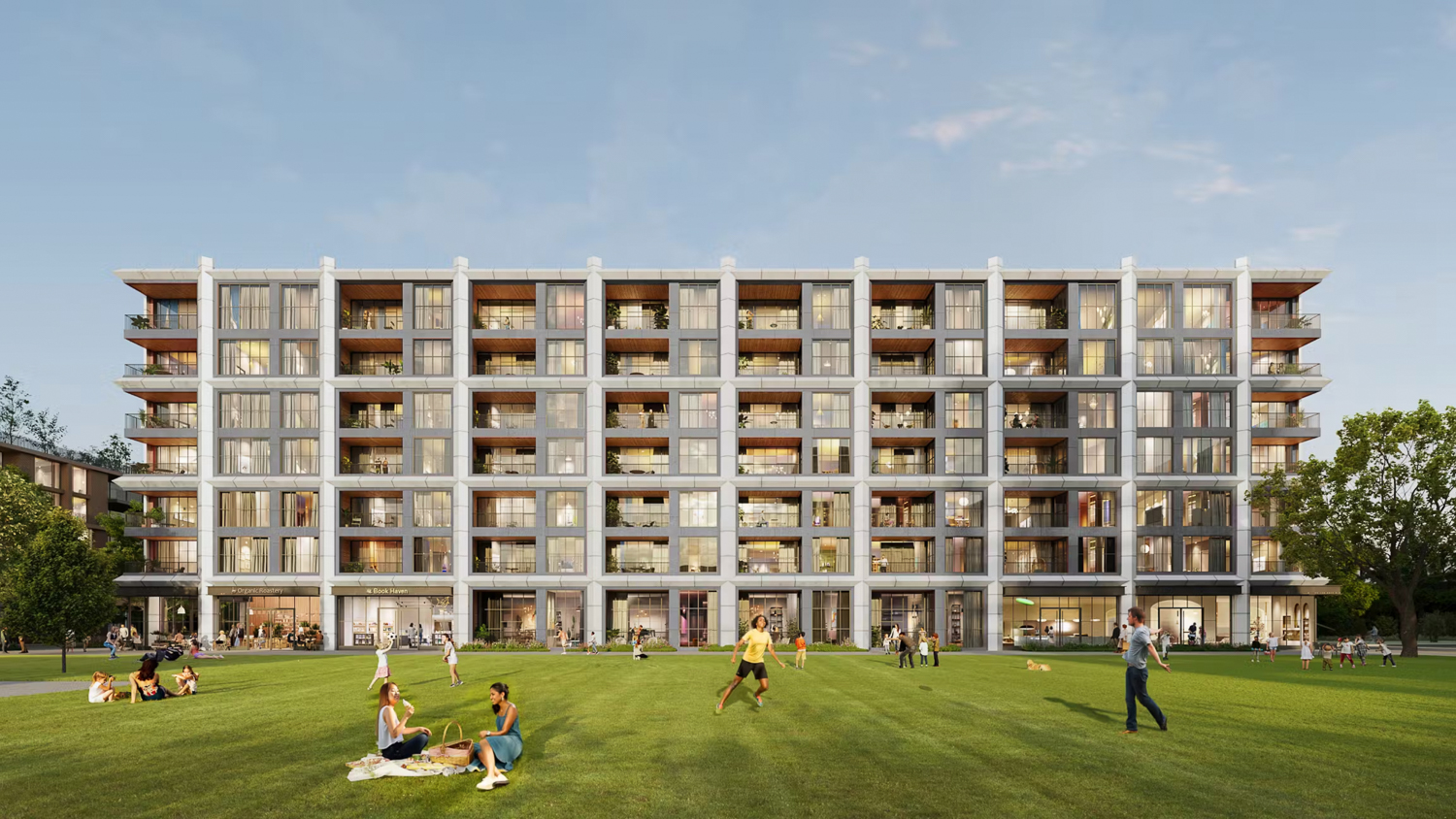
The Rise apartments, rendering by Kohn Pedersen Fox
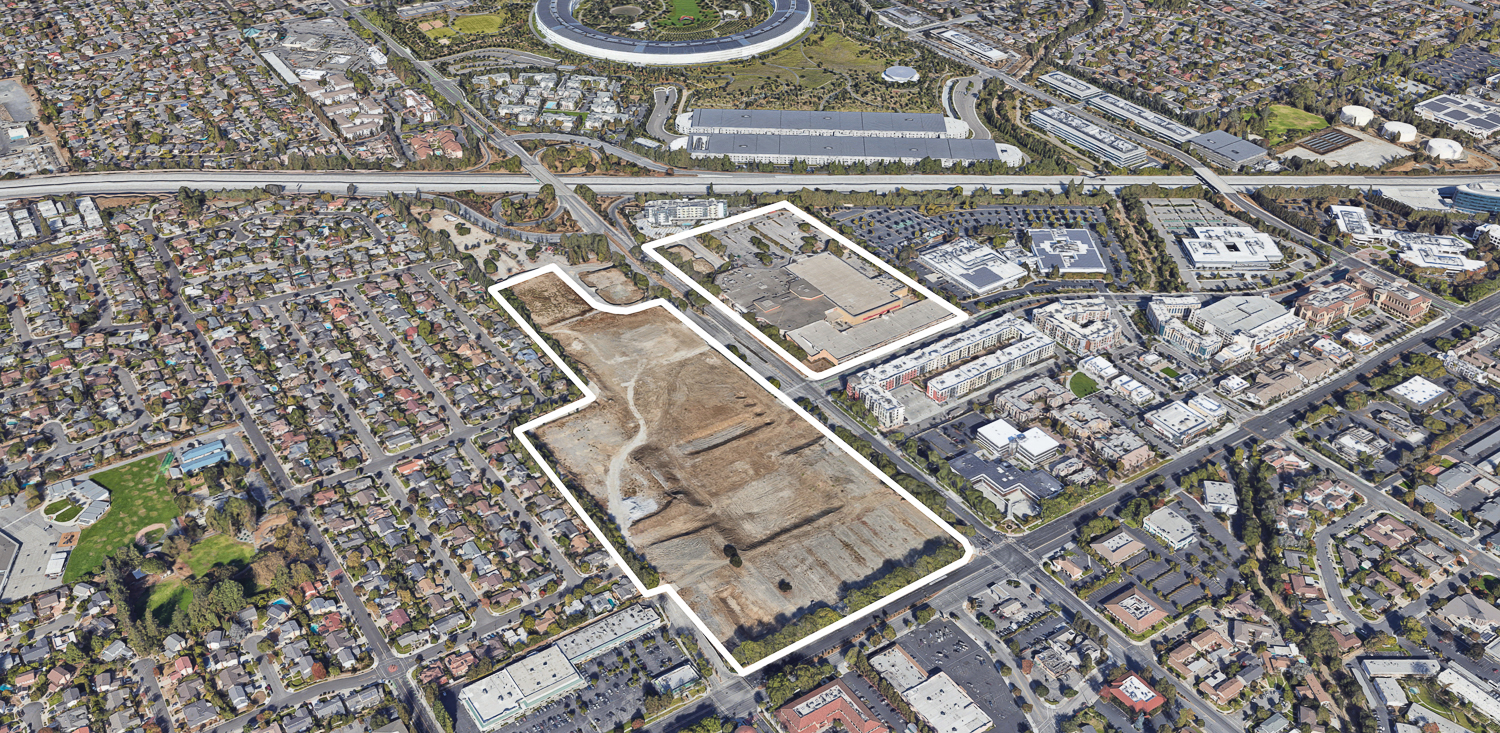
The Rise project site roughly outlined, image via Google Satellite
The former Vallco Mall was demolished in 2019, and contaminated soil removal started in May last year. Initial plans were expected to cost several billion dollars, with funding from Sand Hill’s equity partner, the Abu Dhabi Investment Authority. For construction timing, Sand Hill expects to start work on housing first, specifically the smaller buildings, and time the offices for the very end.
Subscribe to YIMBY’s daily e-mail
Follow YIMBYgram for real-time photo updates
Like YIMBY on Facebook
Follow YIMBY’s Twitter for the latest in YIMBYnews

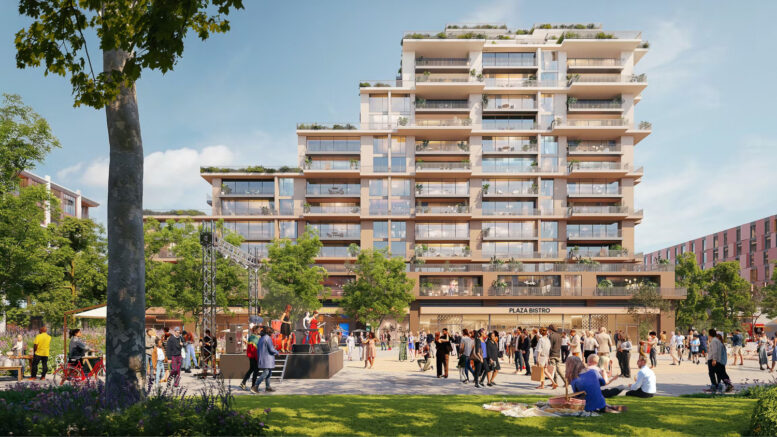




Jesus christ 10k parking spots. I think that’s more parking spots than SF downtown, despite skyscrapers yeesh. What strange land use, but hey – I guess it’s better than more $3m single family homes…
The county is studying Stevens Creek Blvd as a major transportation thoroughfare, and there’s a *small* chance there will be rail on that corridor in 20-50 years. We need our politicians to be brave for once, and forget compromise. BART would be best, could have 3-4 stops towards downtown SJ, and up towards Oakland/Berkeley/SF.
That would be amazing. Instead of the strange U-shaped plan for VTA BART, they should send it down Stevens Creek from Diridon to De Anza College. Transit access to Valley Fair and Santana Row would be a game changer.
I think one reason BART is mapped the way it is because they need an expansive yard at the terminus to park trains, maybe service them. they have that around Santa Clara station.
They need all of the parking because this is an office complex with a ton of commuters coming in to the same location as Apple HQ. Carmageddon. How’d they twist a housing law to worsen the housing shortage? 6,500 office parking spaces and less than 3,000 residential units. Every time they soil sample something else pops up. SMH.
Please add my name to your affordable apartments waiting list for a one bedroom apartment.
Thank you
Marisol King
Tatum Fox