SF BART recently submitted a preliminary application for the North Berkeley BART Station redevelopment along Sacramento Street in Berkeley. The local transit agency will use Assembly Bill 2011 to streamline approval with a CEQA-exempt and time-limited process. Once complete, the project will replace surface parking around the transit station with 739 new homes.
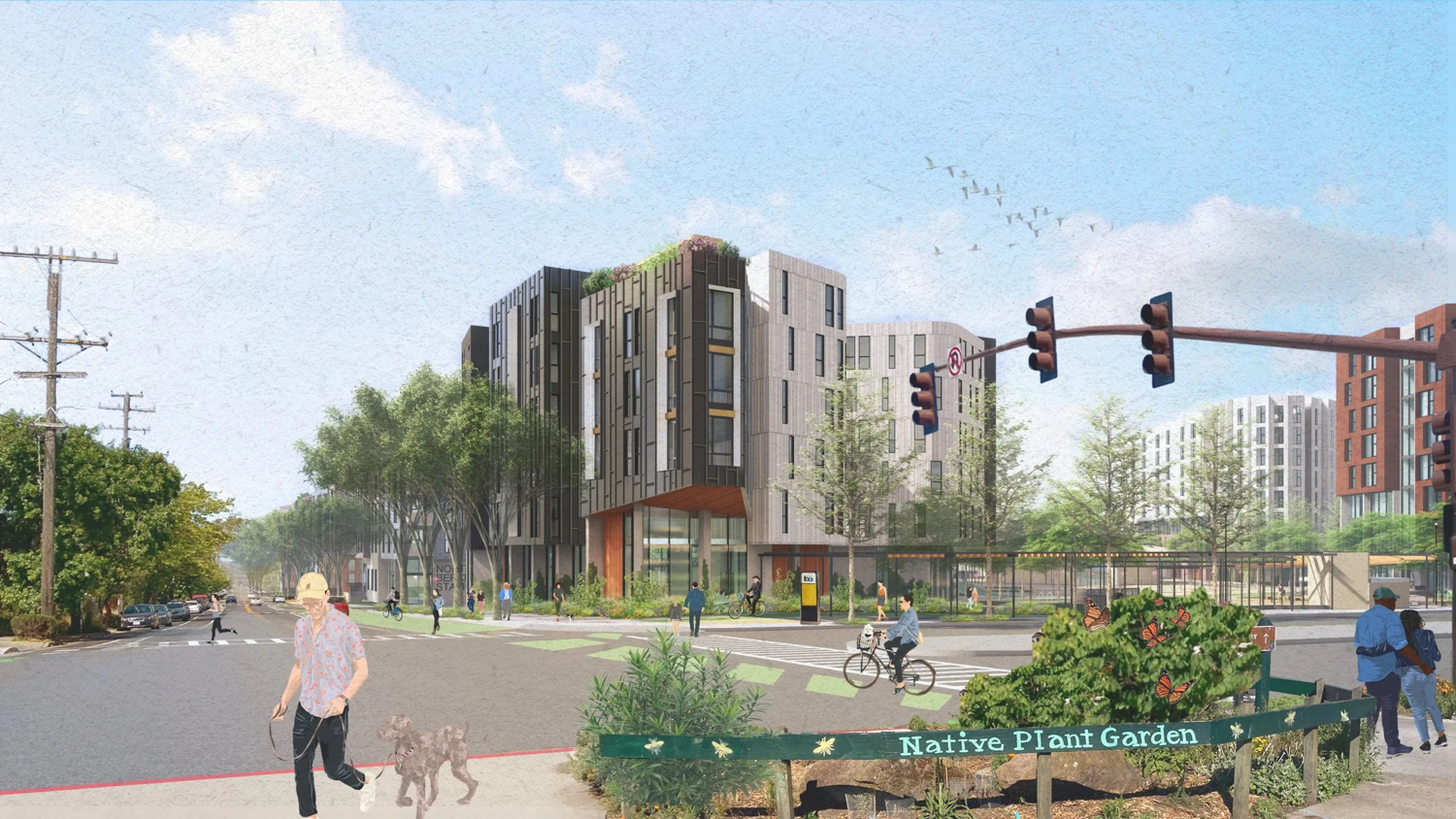
North Berkeley BART Redevelopment seen from Sacramento and Delaware, rendering by David Baker Architects
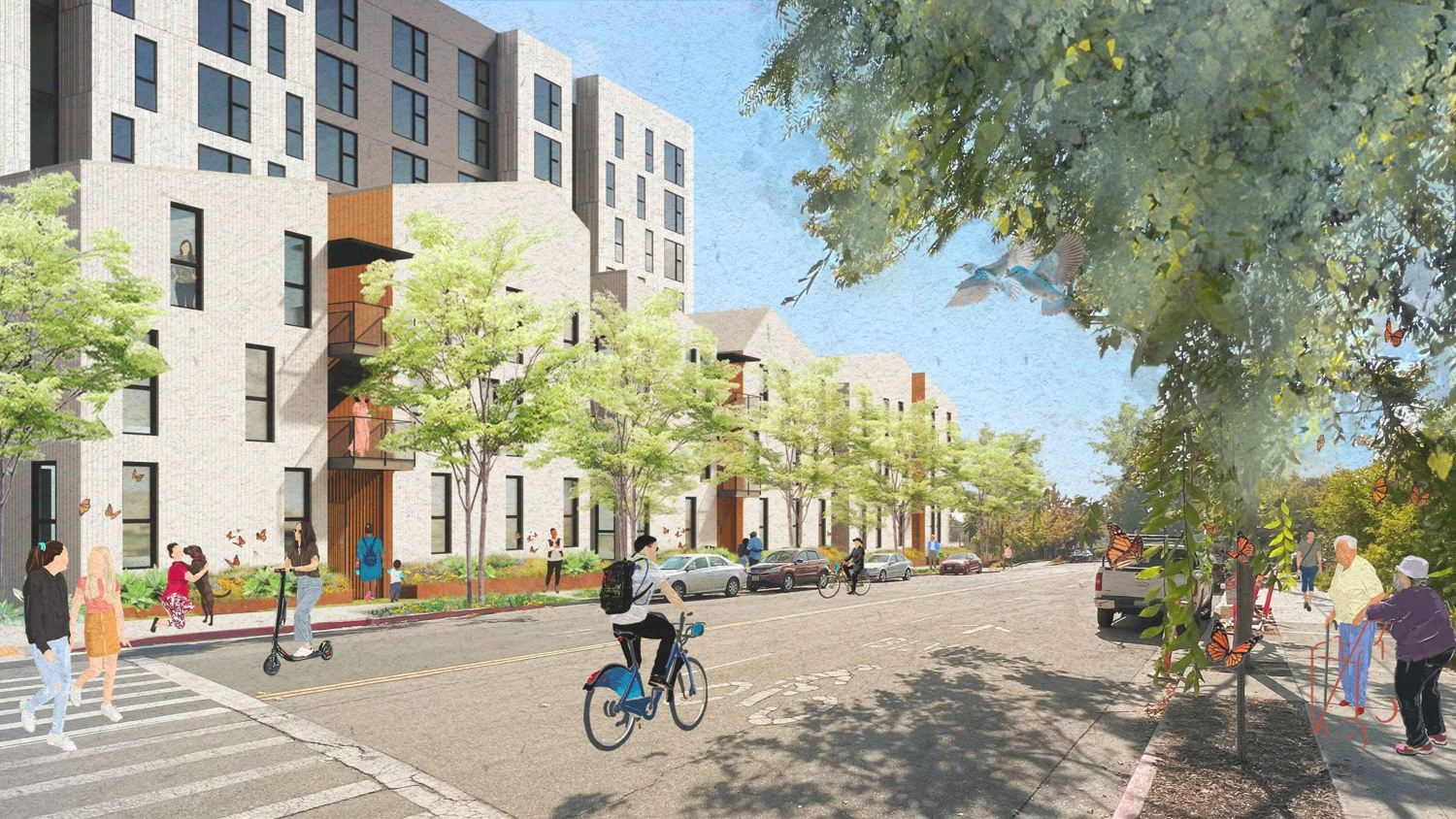
North Berkeley BART Redevelopment pedestrian view from Virginia Street, rendering by David Baker Architects
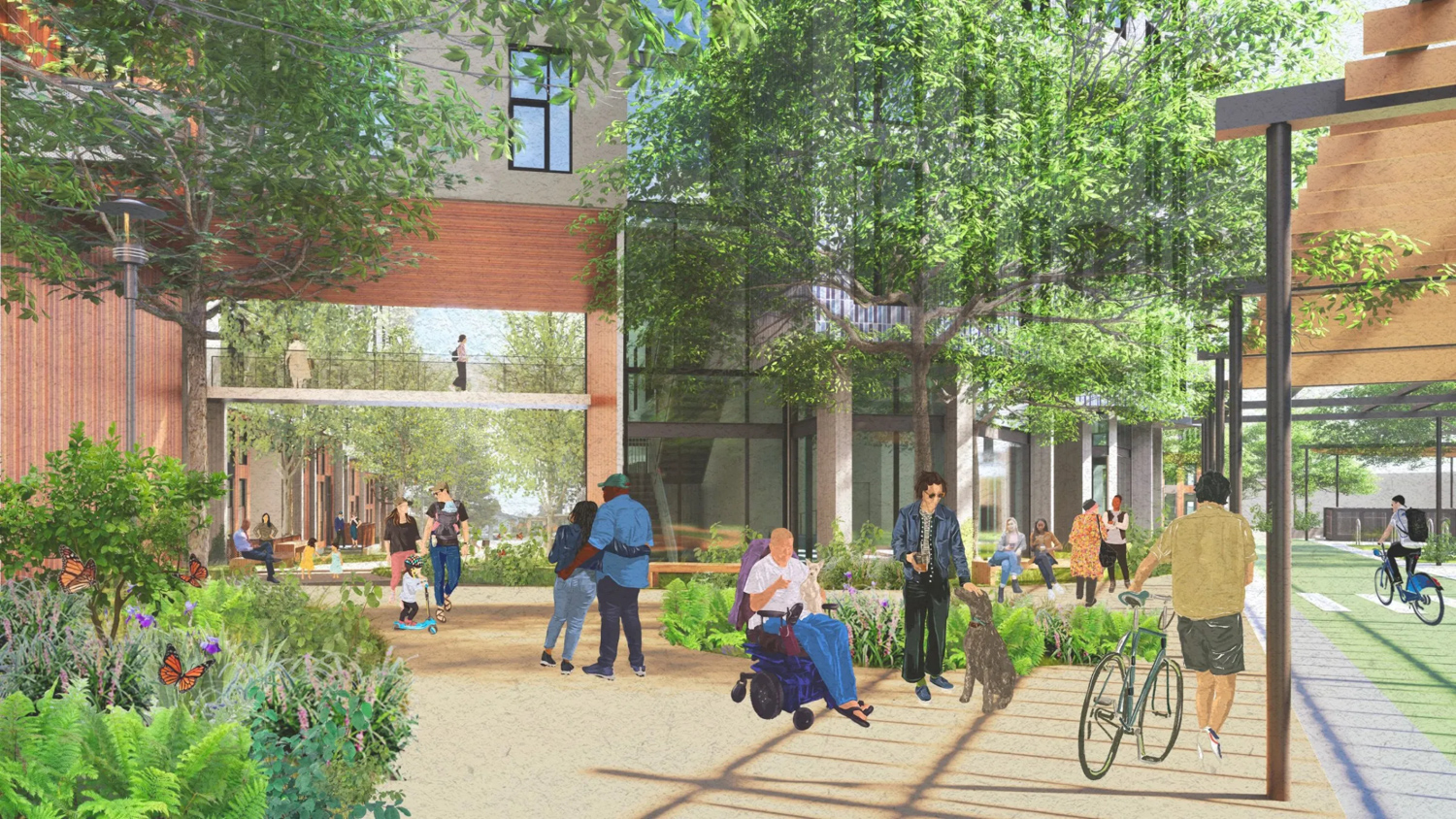
North Berkeley BART Redevelopment neighborhood mid-block portal, rendering by David Baker Architects
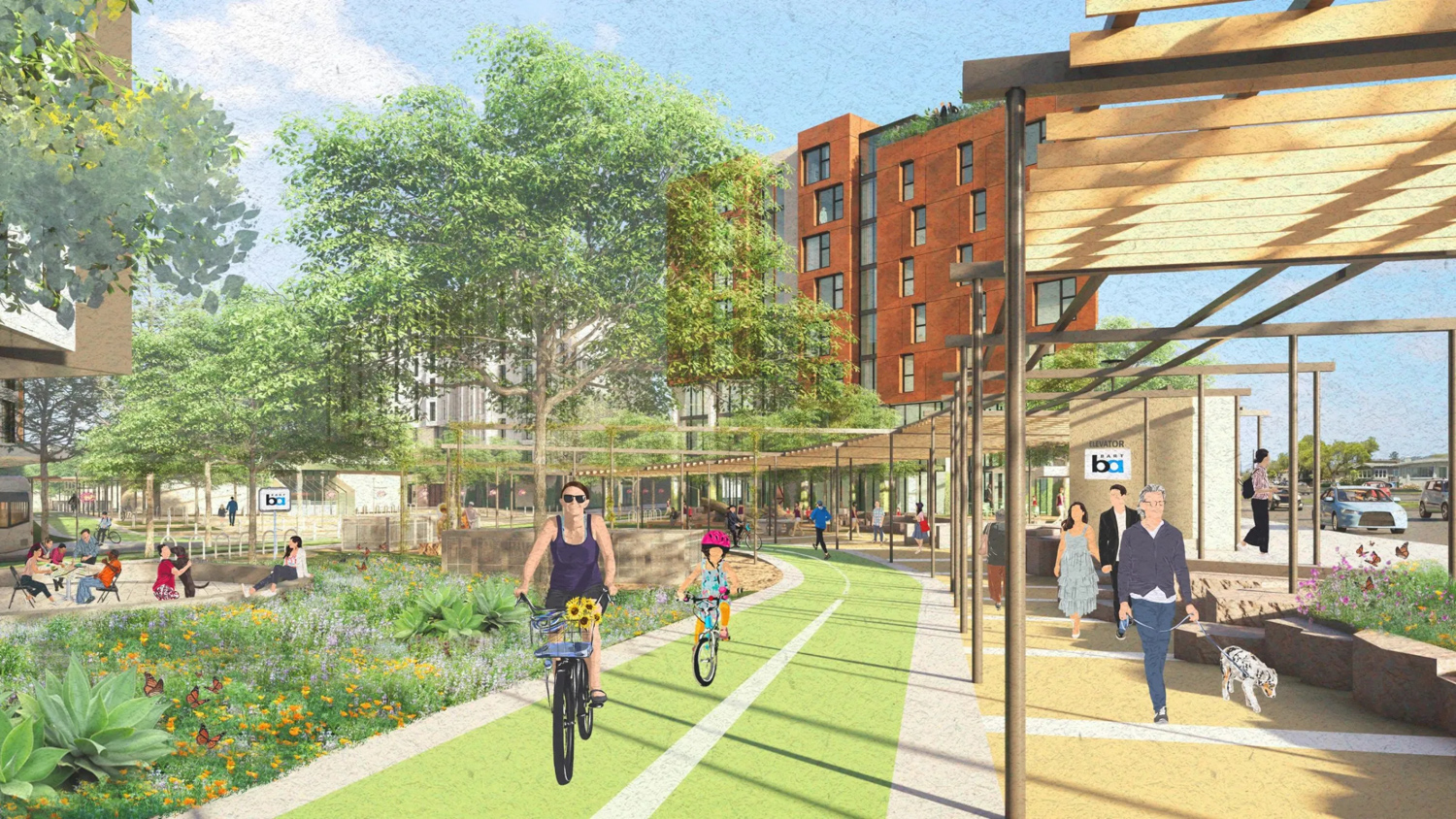
North Berkeley BART Redevelopment addition to the Ohlone Greenway colonnade, rendering by David Baker Architects
The San Francisco Bay Area Rapid Transit agency is the property owner overseeing the project. The development team pushing construction will include BRIDGE, Insight Housing, East Bay Asian Local Development Corporation, and AvalonBay Communities. The pre-application invokes Assembly Bill 2011, also known as the Affordable Housing and High Road Job Act of 2022. AB 2011 ensures that eligible projects will not need CEQA review or discretionary approvals. The bill also requires the city to review the application for code compliance within 90 days and give approval, if appropriate, within 180 days.
The recent permit states that the 5.5-acre parcel will be covered with 13 mixed-use and residential buildings with 739 units across 769,300 square feet. A wrap garage around the station will provide parking for 296 cars. The 13 buildings will rise between three to eight floors. Improvements to the Ohlone Greenway will be paired with roughly 48,000 square feet of publicly accessible open space, street upgrades, and landscaping. The ground level will include 6,000 square feet of community-serving uses.
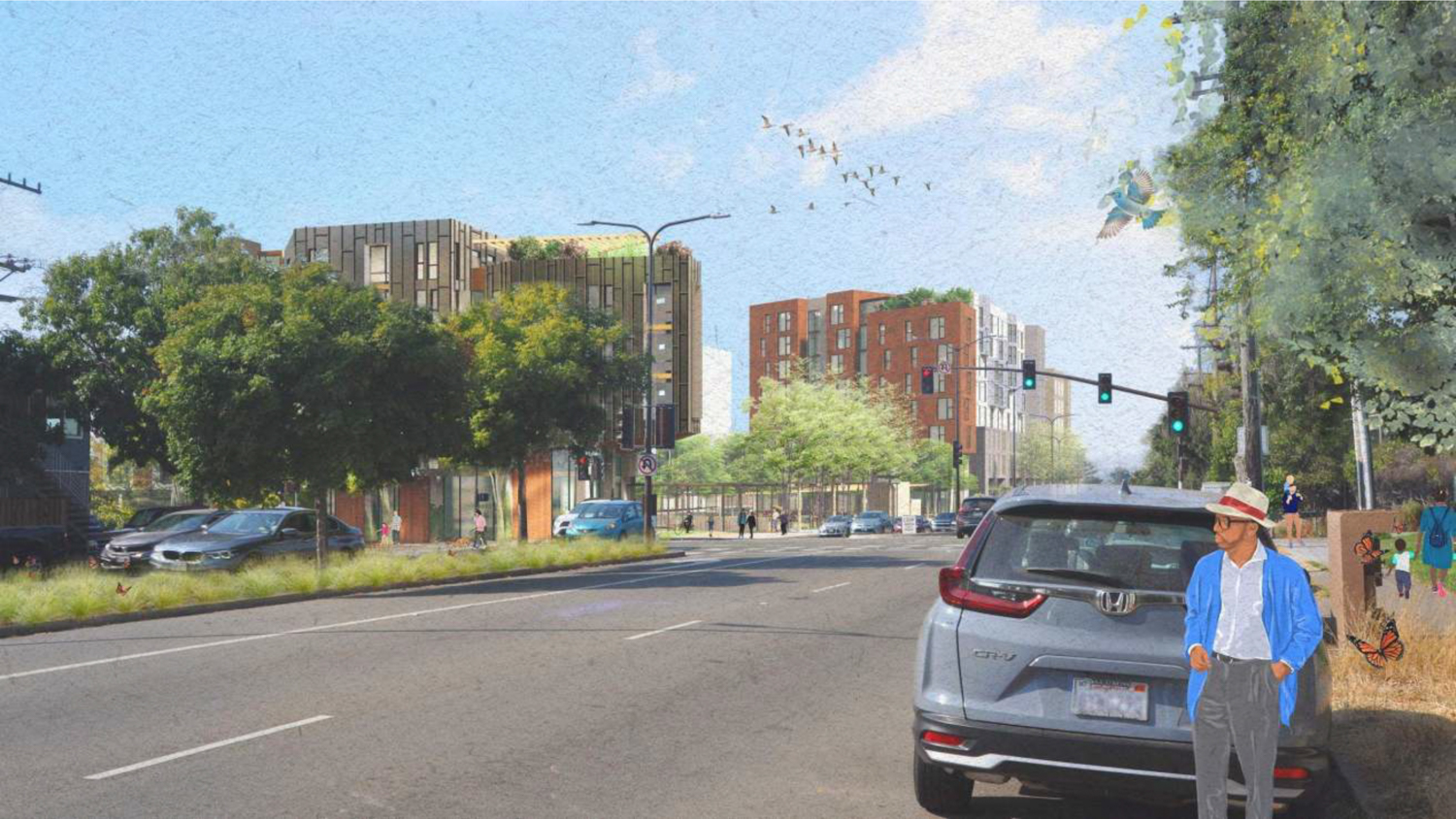
North Berkeley BART Redevelopment view from along Sacramento and Delaware, rendering by David Baker Architects
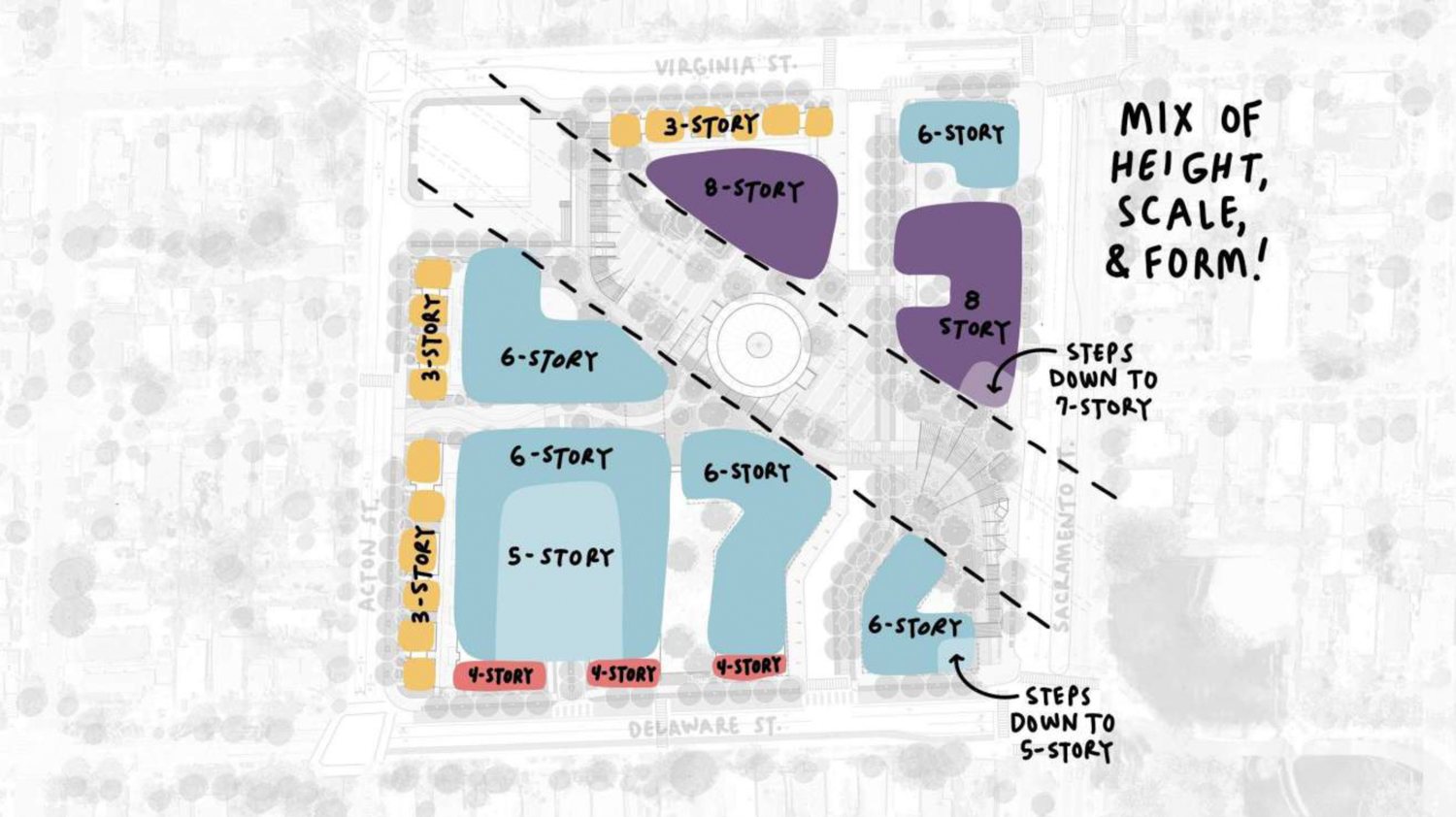
North Berkeley BART Redevelopment massing overview of the site map, illustration by David Baker Architects
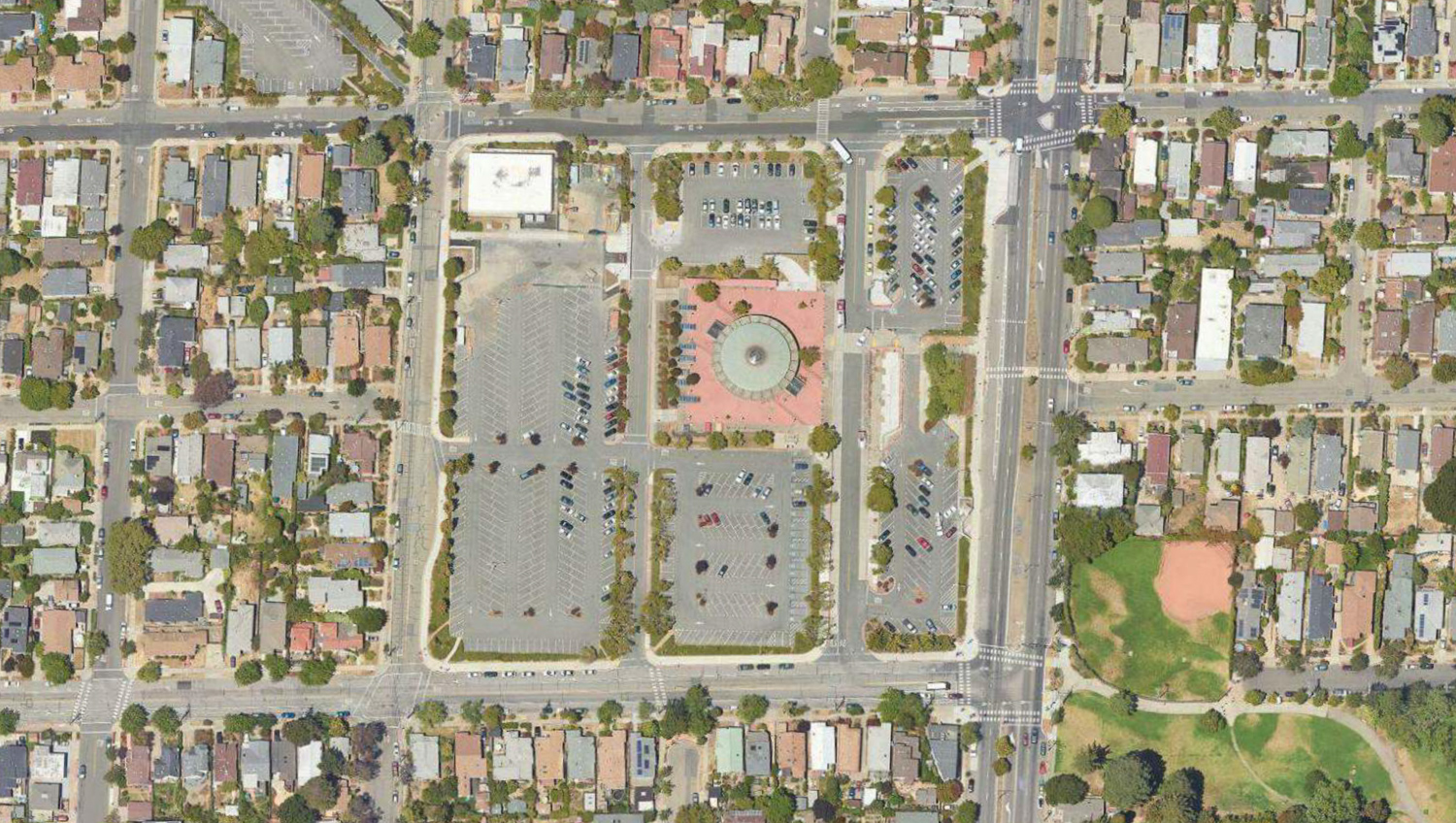
North Berkeley BART Redevelopment existing condition, image by David Baker Architects
Over half of the 739 units will be designated as affordable. The deed-restricted housing will be provided for a mix of extremely low-income and low-income households.
David Baker Architects is collaborating with Yes Duffy Architects for building design. The latter architecture firm is led by Yes Duffy, a former architect at DBA and once a TV personality. Illustrations show a dynamic and diverse array of facade treatments, including windows, setbacks, and massing breaks to add visual intrigue across the site. EinwillerKuehl is overseeing the landscape architecture. The firm will oversee improvements to pedestrian pathways, small gardens, and a colonnade section along Ohlone Greenway.
Construction is expected to start by mid-2025. Costs have yet to be established.
Subscribe to YIMBY’s daily e-mail
Follow YIMBYgram for real-time photo updates
Like YIMBY on Facebook
Follow YIMBY’s Twitter for the latest in YIMBYnews

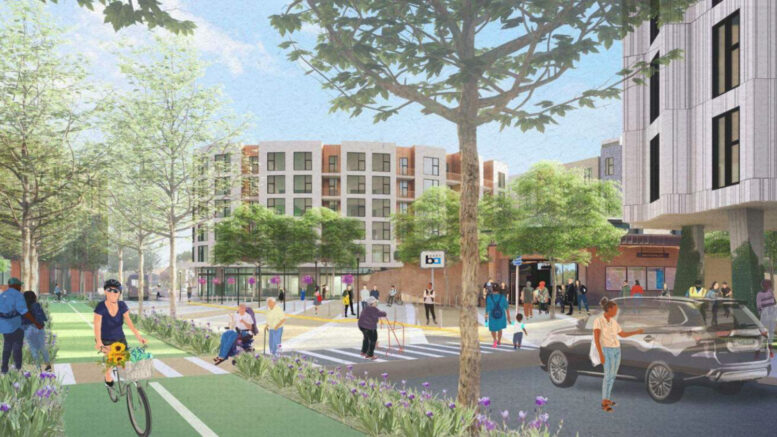




i wonder why they put the highest 8 story portion on the northern side of the site. its gonna cast way more shadows on the northern neighbors then if the tallest buildings were in the south part. i guess they prioritized sun for the new apartments.
The 8 story portion in the northern half, not on the north ‘side’. Both the north and west sides have 3 story massign on the edges whihc makes a difference for shadows being set back. You have the road and the lower massing so that 8 story structure’s shadow isn’t impacting the neighbors as you might think. All these projects are required to show shadow studies in submission even though this project is not going to be changed at this point and the massing has been done do elimninate major shadows where they can.
You sort of answered your own question, did you not? The tall building on the north side of the parcel will shade literally one guy’s house from across a wide street, which is a lot better than shading the new homes of 1000+ people.
I don’t live in East Bay and rarely use this stop, but I couldn’t be more excited to see this come to fruition. The building heights seem like a reasonable compromise (although, I’d imagine they could easily be 20-30ft higher). With this, it’d be amazing to see the surrounding blocks get spot upzoning and streamlined approvals to make the entire adjacent area slightly more dense and alive.
They are definitely moving in the right direction. Great land use, great density, great project overall. Im hoping more stations around the bay is densified like this project.
What is now a sea of parking will become an actual destination! David Baker has a great track record; I look forward to going and spending time there.
-So they are taking a site with 822 parking spaces, adding 739 apartments units, then reducing the parking to 296 spaces. Doesn’t make a lot of sense to me.
It is literally on top of a transit station.
Living next to BART gives access to SOME of the residents to commute, if they are lucky enough to have a job that is accessible by BART.
This adjacency absolutely does not remove the fact that most residents will keep cars to commute and go to the grocery store (the nearest of which is half a mile away) or really any other errand.
BART has mischaracterized this low-density site as “deep urban” which assumes all daily needs are within a 15 minute walk.
one way to think about it:
– right now, besides the people who live close enought to the station to walk, 822 other people from farther away have access to the station using cars (assuming 1 per car, which might not be far off).
– after this project, 739 additional people will have walking access to the station (assuming 1 per unit, which is almost certainly an underestimate), plus 296 that can still use cars to come from elsewhere. 739 + 296 is more than 822.
so, increased access, besides reducing emissions, making this a more pleasant place, etc
It would be really nice if the article included a link to the submitted plans.
I know these are massing, but can only imagine the freak out some Berkeley residents are going to have over the design. Kinda excited to see it.
I did think, given how contested this project already is, that they’d produce something more resembling the initial proposals or like the apartment building that houses the Trader Joe’s on University Ave.
Going to have? They’ve been freaking out for the last five years. Luckily the law has improved in the mean time and it’s finally moving forward even over the howls of some reactionary NIMBYS. Now on to Ashby and Rockridge and LM…
Looks like more of the ugly Emeryville school of architecture. Yuk!
This project is long overdue and will deliver much needed affordable housing to Berkeley. Please do protect and enhance the Ohlone Trail.
I’m a local resident. I think the renderings particularly the green corridors along the ohlone greenway look wider and lower than they will be in actuality. The building at the northeast corner at 8 stories right up against the lot line will be the most jarring going from 1 story and split level 1920’s houses to an 8 story building within 50 feet. Hopefully the shadows in the fall to early spring afternoons will be broken up enough to not make Sacramento street look like a tunnel like some of the blocks on San Pablo ave look with block wide 4 story buildings on the west side (see the 4 story jones street building at San Pablo between jones and cedar)
I wonder how many of the market rate units will be stuffed with Cal students and how many additional cars will end up on the local streets. Just being at a BART station does not mean residents will be Bart commuters. I’m betting 739 units will add over 2500 new residents to the neighborhood.
God, I’m so tired of this ugly neo-brutalist industrial style of architecture. I know it all comes down to cost but these cheaply-built structures are going up all over the country and creating a homogenized architectural monoculture that’s destroying the uniqueness of each of the regions it’s applied in.
The inclusion of literal 5-story-tall trees in the renderings is hilarious. There’s nothing remotely like that near North Berkeley BART and based on the size of the street trees that have been planted alongside other new construction in Berkeley it would take literal decades for them to reach that height