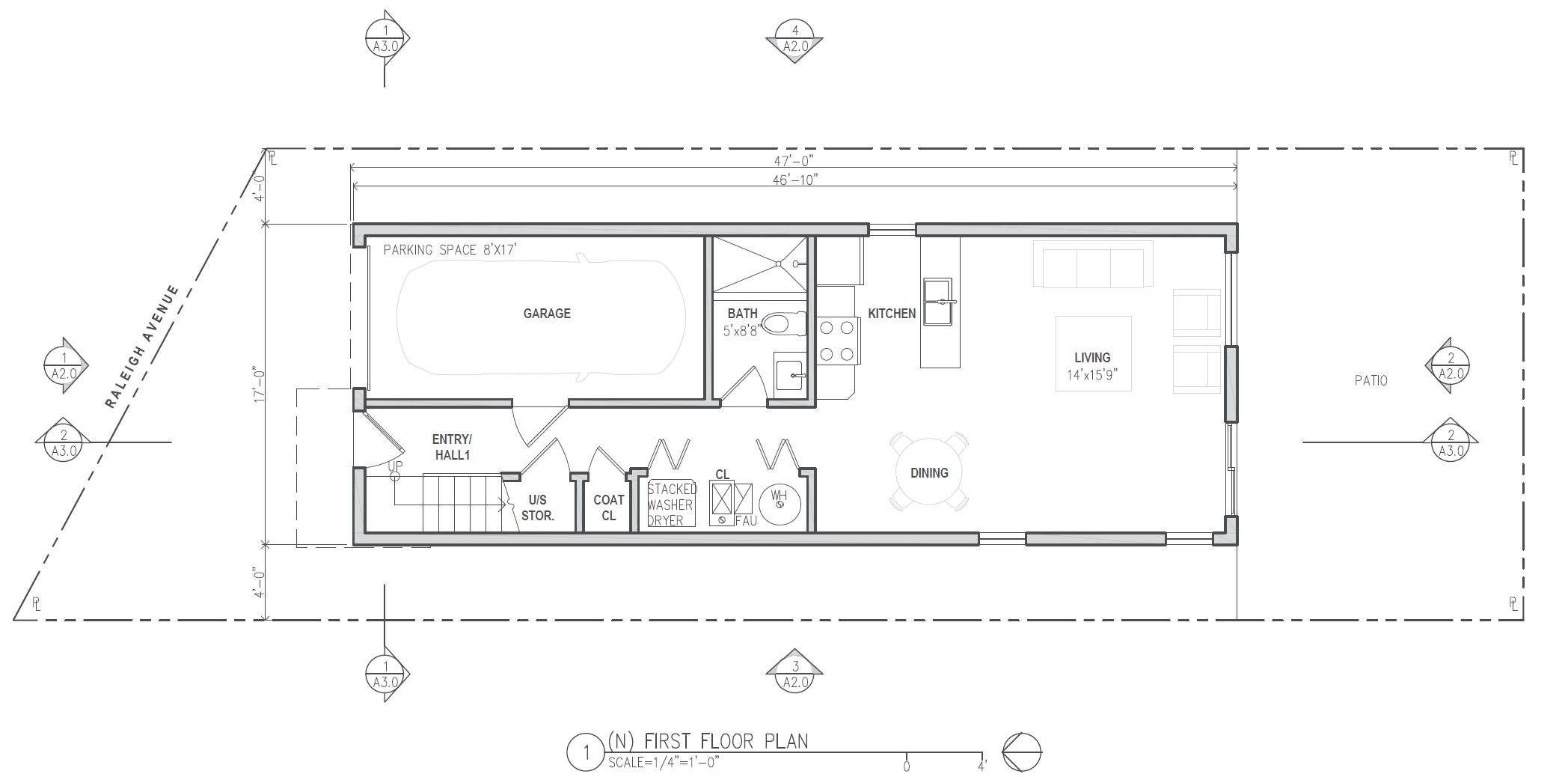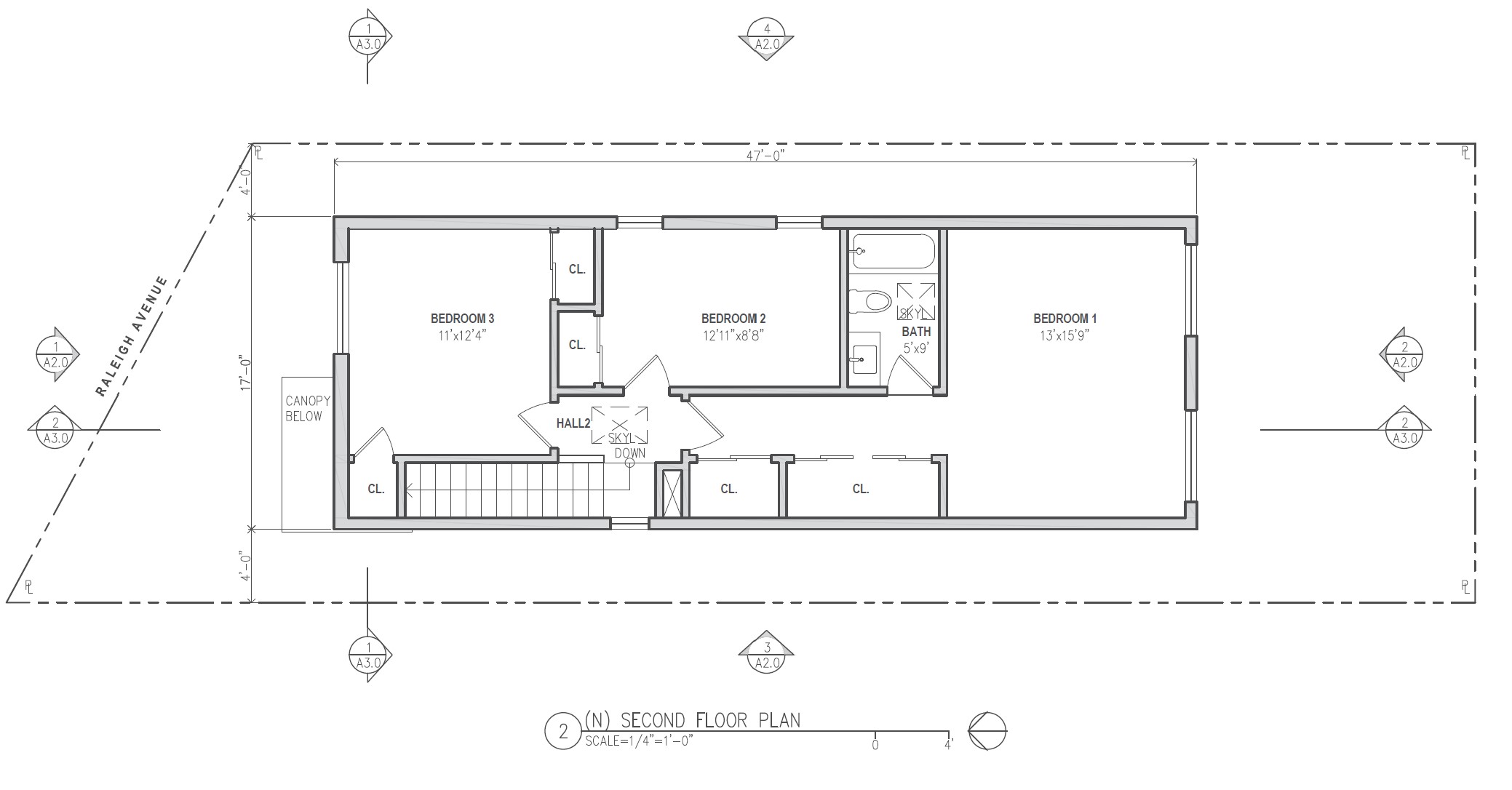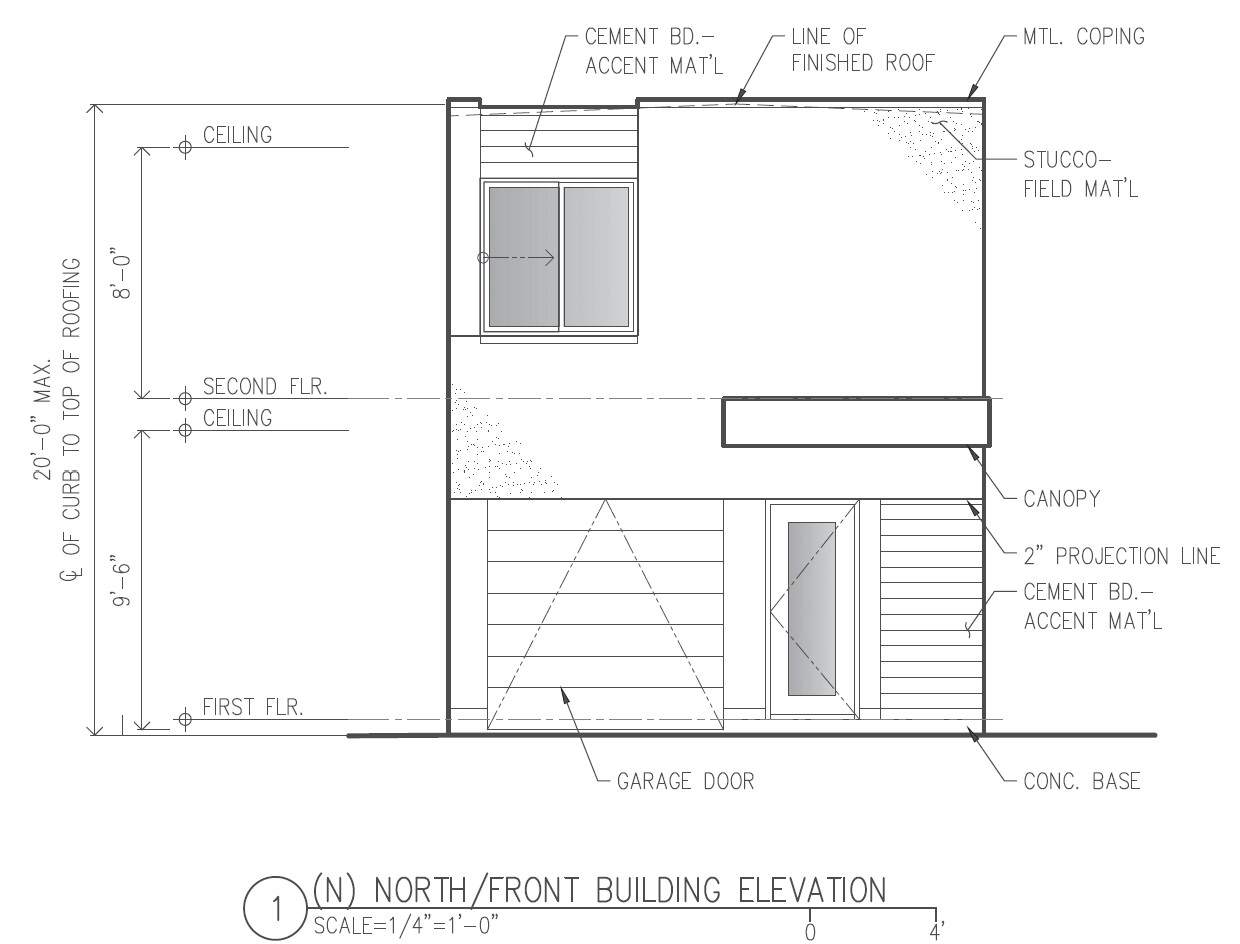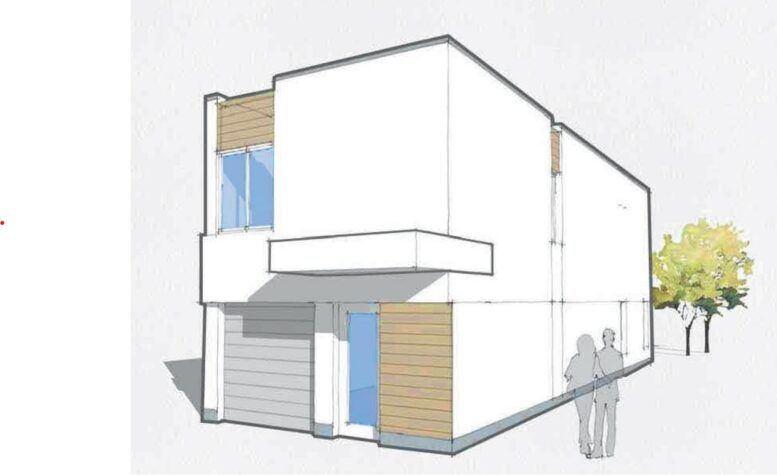Development permits have been filed seeking the approval of a residential project proposed for development at 36 Havelock Street, Outer Mission, San Francisco. The project proposal includes the construction of a new two-story single-family residence.
KEVINMA architecture + design is responsible for the designs.
The project site is a parcel spanning an area of 1,833 square feet. The scope of work includes the construction of a new two-story single-family residence spanning a total built-up area of 1,595 square feet. The residence will feature a three-bedroom floor plan. Parking will be provided in a garage spanning an area of 173 square feet. Usable open space spanning an area of 379 square feet will be developed on the site.

36 Havelock Street First Floor Plan via KEVINMA architecture + design
The building facade will rise to a height of 20 feet. The first floor will span an area of 796 square feet and the second floor will span an area of 799 square feet.

36 Havelock Street Second Floor Plan via KEVINMA architecture + design
An SB-9 application has been filed. SB 9 is a state law that allows up to two units on a single-family zoned lot. The law also allows an urban lot split of a single-family zoned lot.

36 Havelock Street Elevation via KEVINMA architecture + design
The project site has frontage on Raleigh Avenue. The estimated construction timeline has not been announced yet.
Subscribe to YIMBY’s daily e-mail
Follow YIMBYgram for real-time photo updates
Like YIMBY on Facebook
Follow YIMBY’s Twitter for the latest in YIMBYnews






Nice design I would not change anything but if I was the owner I would study a apartment on ground floor, on L2 kitchen, living room and dinning on and on L3 bedrooms toilets.