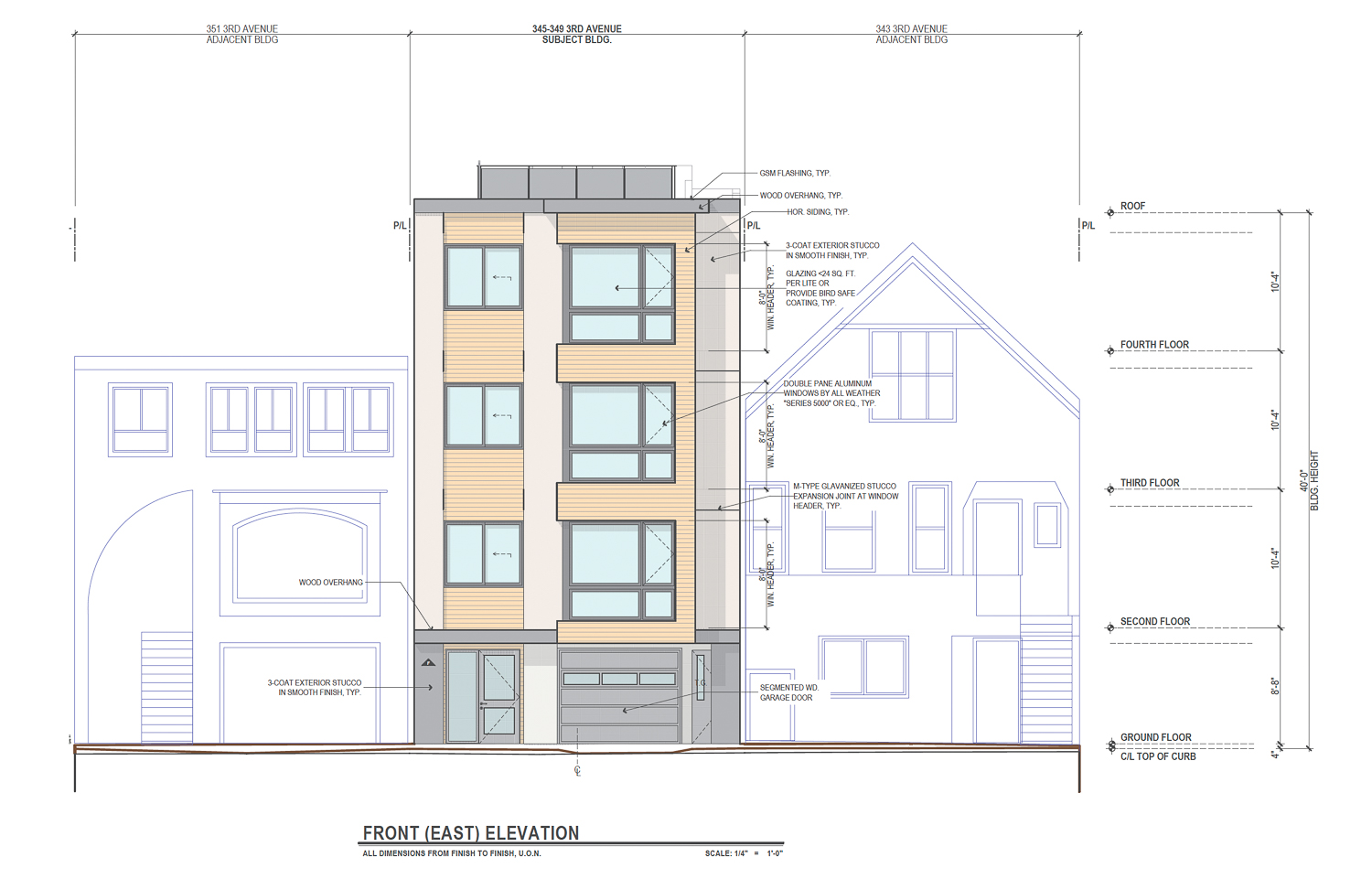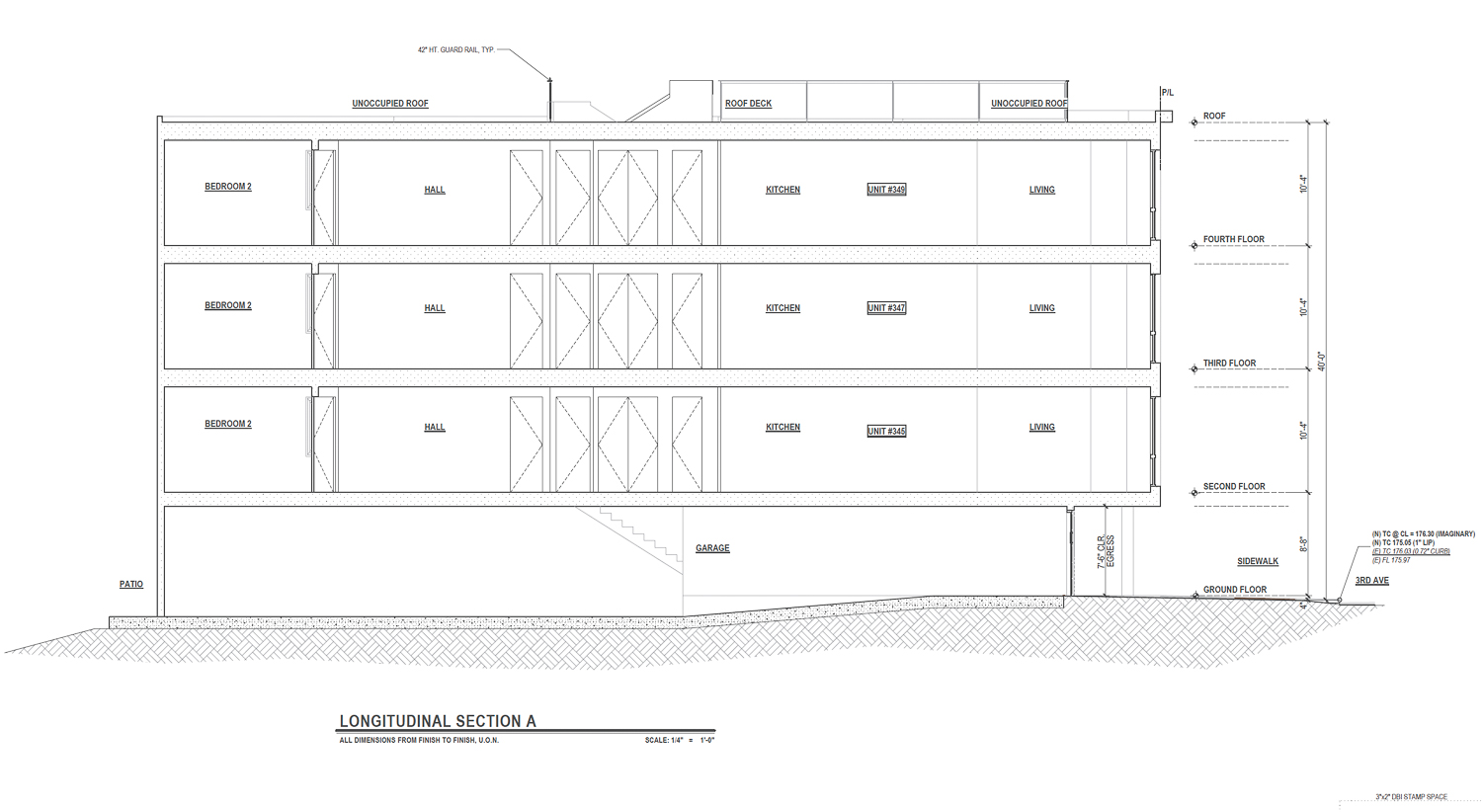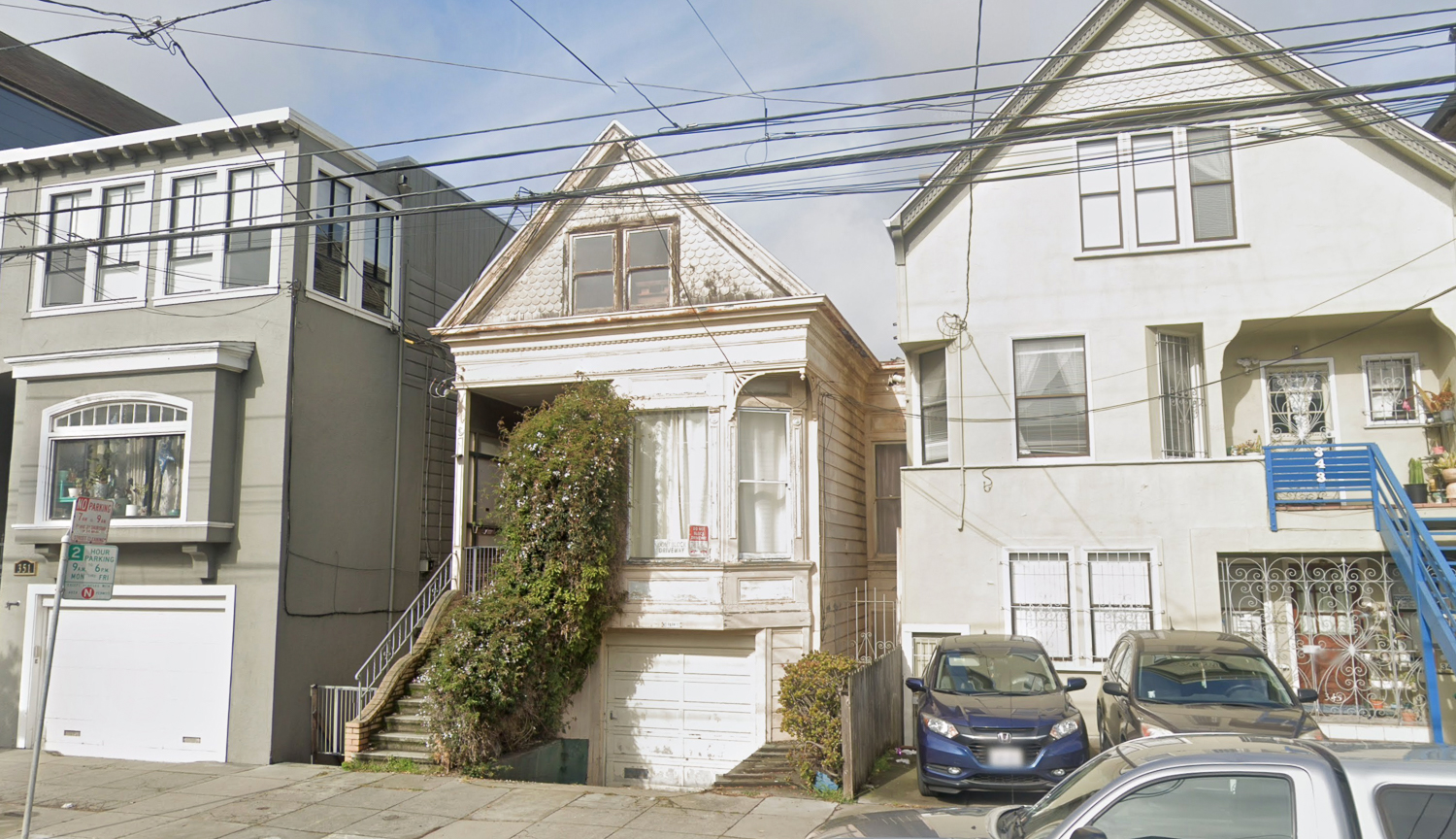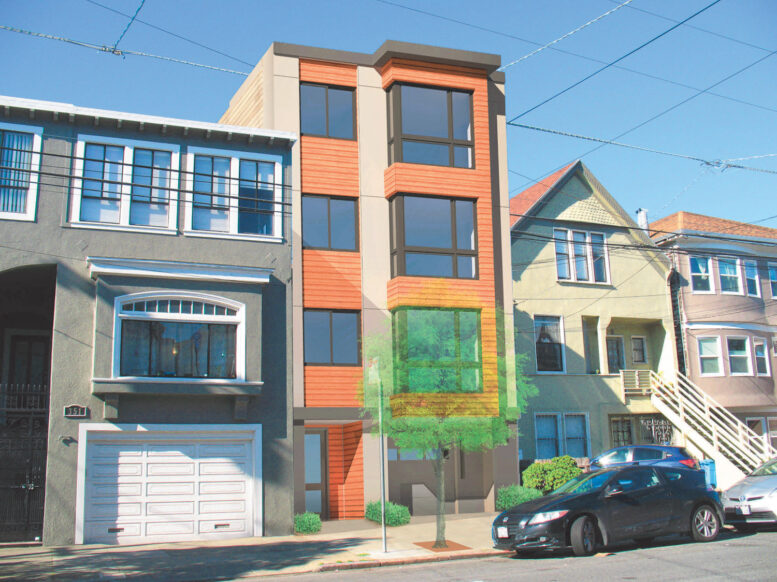Permits have been filed for a new four-story apartment infill at 345-349 3rd Avenue in San Francisco’s Inner Richmond. The plans will demolish an existing 1898-built three-story home. Schaub Li Architects is sponsoring the project on behalf of the property owner, Diana Y. Chou.
Chou plans to replace the existing home with three new apartments available for ownership. The 40-foot tall structure will yield around 7,720 square feet, with 4,600 square feet for housing and 1,100 square feet for ground-level parking. Each floor above the three-car garage will be occupied by a three-bedroom home and two stairwells.

345 3rd Avenue, elevation by Schaub Li Architects

345 3rd Avenue cross-section, illustration by Schaub Li Architects
Illustrations show a typical low-budget infill clad with stucco and horizontal lap siding. The street-facing wall will be distinguished by a three-floor bay window extending over the garage.

345 3rd Avenue, image by Google Street View
The 3,000-square-foot parcel is located along 3rd Avenue between the busy retail thoroughfares of Geary Boulevard and Clement Street. Future residents will be a few blocks away from the Presidio and Golden Gate Park. Construction is expected to cost around $1.8 million. The timeline for completion has yet to be established.
Subscribe to YIMBY’s daily e-mail
Follow YIMBYgram for real-time photo updates
Like YIMBY on Facebook
Follow YIMBY’s Twitter for the latest in YIMBYnews






3 units down, 81,997 more to go!
Actually it’s only 2 down. Demolishing 1 to build 3.
There is so much available land in SF for development (south of market,Candlestick Park, Hunters Point, Treasure Island, etc.), why not improve those neighborhoods instead of ruining a low scale private home neighborhood? I’m not a fan of Supv. Peskin, but he is right when it comes to protecting a neighborhood from out of scale development. This is one time where Rep. Wiener is wrong.
There will be plenty of time to improve those neighborhood. The housing requirement is for 82,000 for the next 6 or so years, then there will be a new requirement. The “low scale private homes” next to it are already are multi-unit homes and this is the only 1 unit home. The current house is also out of scale with the 2 adjacent homes. The new building is just 10 feet taller. The current house appears to have been remodeled so there don’t appear like there is a lot of architectural integrity remaining with it. In my view if Peskin is for it, I am usually just the opposite. I used to live in North Beach not to far from him.
This is such NIMBY thinking. We need it everywhere, how do you get off being an actually nimby on a site for YIMBYs? At least present a good argument here
That rendering is so bad lol. Was it done with AI? They show a car parked on the street that is blocking the driveway / curb cut to the garage.
Also, Richmond should be 5 story minimum imo.
Also, are they going to be allowed to cover the window of the building on the left? Unsure if this rendering is realistic at all.
I think it’s actually set back enough to accommodate that window. Clues I see are the shrubs on either side of the entrance, and the interaction at the top right corner of the neighboring building with the window in question. Difficult to tell for sure at that angle though.
Well it looks like a lot-line window, so presumably it should be ok to cover (imagine building a house that makes it impossible for your neighbor to build the same house!)
What I’m wondering is how those square footage numbers are supposed to add up.
It’s a shame that the cute house isn’t being renovated. The new structure looks out of scale and out of place,
You need to look at the other buildings on the block they all are multi-unit and this house is the one which is out of scale with them. It appears to have been renovated in the past, so it is hard to tell if there is much left of the original building, in the 60’s and 70’s they got rid of a lot of the detail in these old places. Finding someone with a lot of money to restore the detail in a small house like this is not cost effective. The land is worth more that the house so you buy the house and land for 1,500,000 invest 500,000 to restore and update it with new wiring, heating, plumbing, insulation, foundation?, roof you have a 3 bedroom 1 or 2 bath house with a small garage. The details you are saving is the shingled gable and a bit of gingerbread. The garage and porch are not original.
$1.8 million for three privately built residences in a city where not for profit ngo-built ‘affordable’ homes and homes for the homeless come in at over $1.5 million EACH.
Destruction of San Francisco’s architectural heritage.
Preserve the victorian row house and add to the rear. Developers need to have some sensitivity to what makes San Francisco unique,
It’s a Queen Anne cottage, a subgenre of Victorian. While certainly charming, they are hardly unique. There are plenty of these in the East Bay. I agree that it would be preferable to at least preseve the facade. We do not know how far gone th ebuilding itself is.
agreed! and we should all be repairing pennyfarthings instead of using new bikes!
More generic boxes… I agree, split the lot and build that eyesore in the back. I’m not against growth, TRUST, I’m against thoughtless boring basic-B lack of historic references or attempts at caring at all what it’s going to REALLY look like in 10, to 20, to 30 years from now. We already have enough of that same thoughtless BS built in the 60s and 70s.
How many cars can park on the street since only one proposed garage space for 3 units exists?
Demolishing a 1898-built Victorian home for a bland three story apartment is wrong.
Why? That is a bland Victorian, not a lot of detail left, just the gable. The new building has more detail then the Victorian even though it is a box. The only difference it it is bigger and missing the triangle top.
Providing more housing is important, but in this instance I agree that this is an opportunity lost when a nice victorian can be renovated (and expanded) but the sponsor is proposing a rather uninspired replacement that won’t add any positive character to the block. A more creative solution is in order here.
This design will be dated as the “builder’s remedy design” done in the 2020’s just like the apartment buildings built in the 1970’s and ’80’s. Wonder if it will age well. More importantly, will it be built well and not be like a “tofu building” in China. (Google it.)