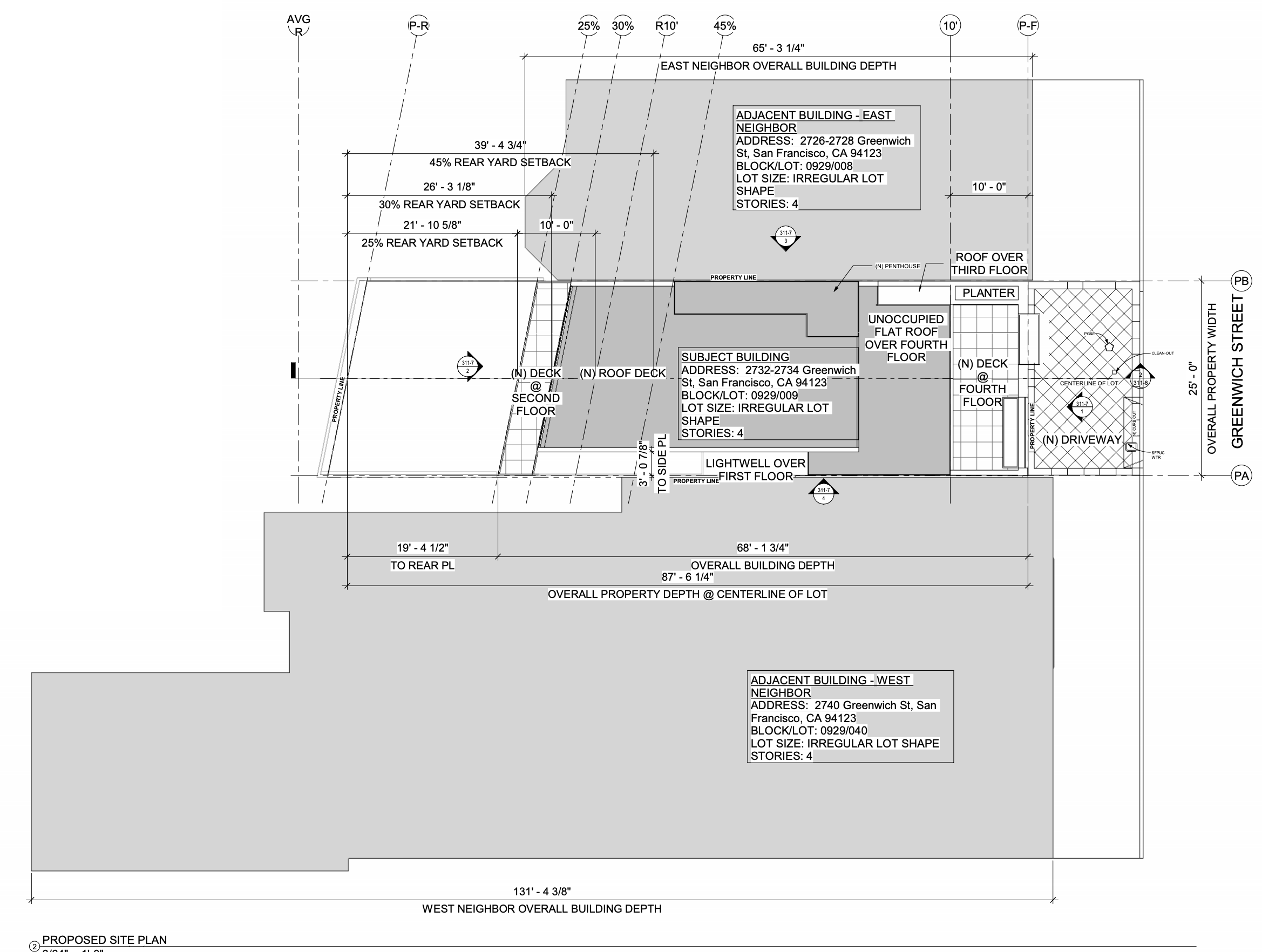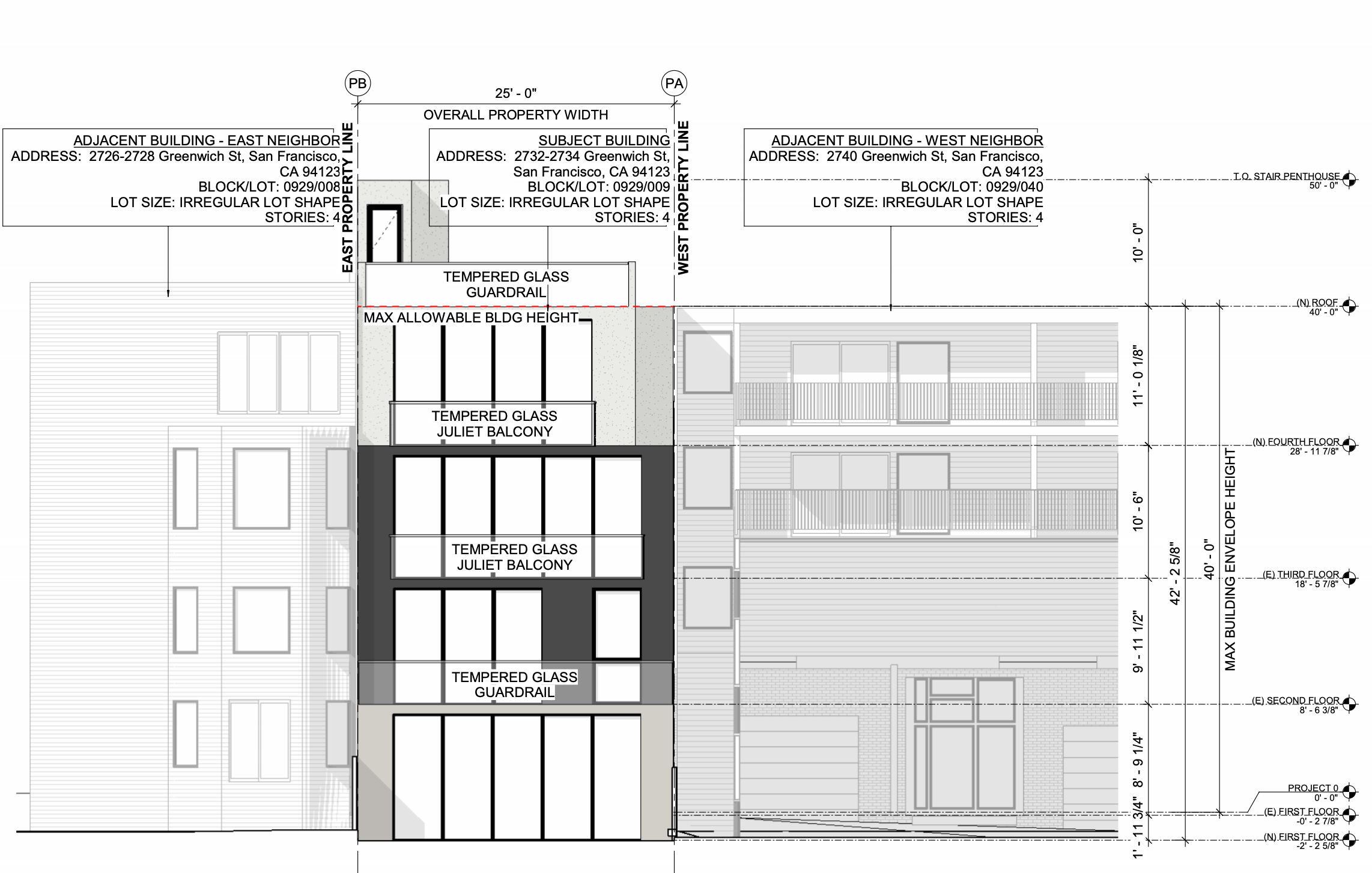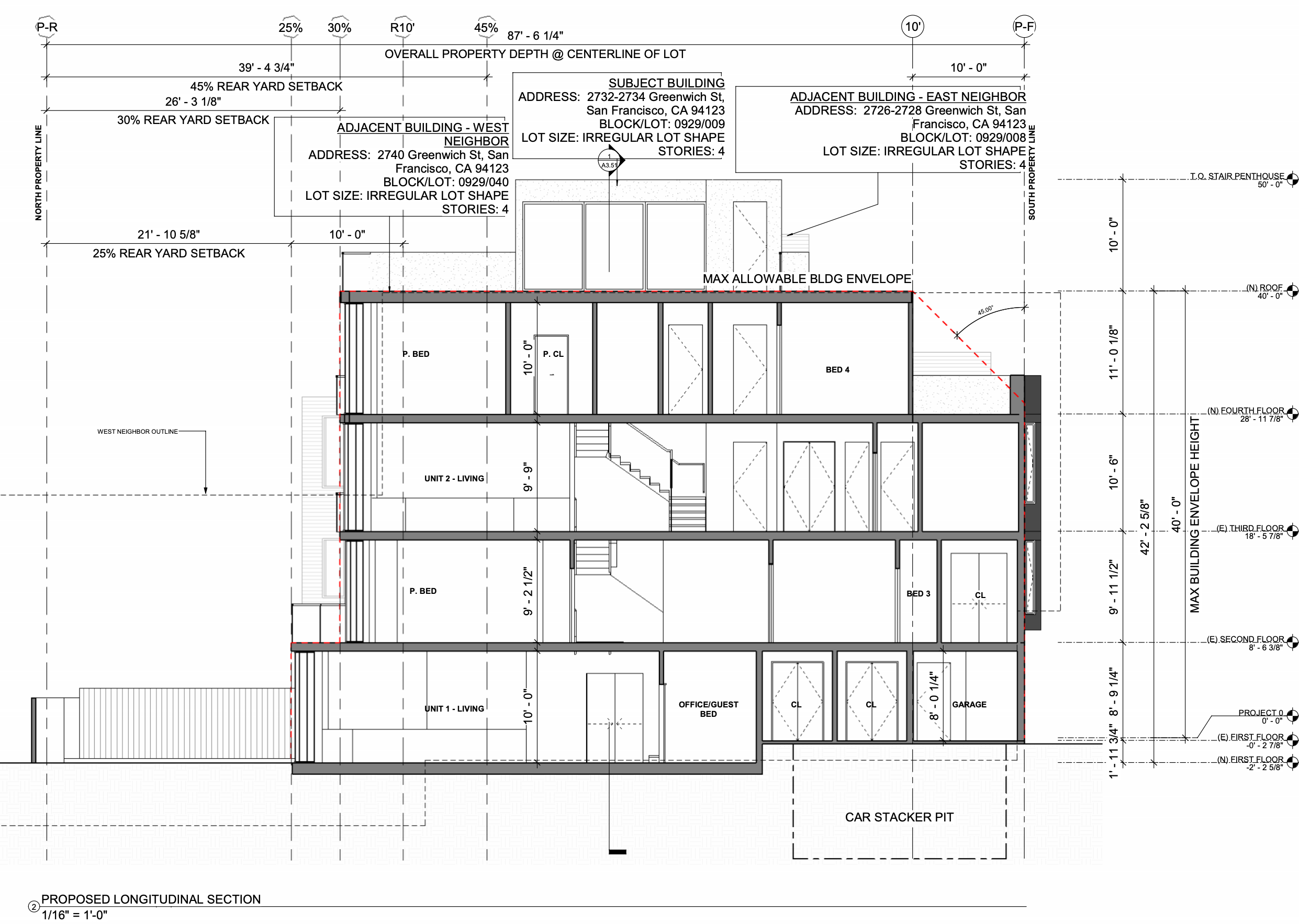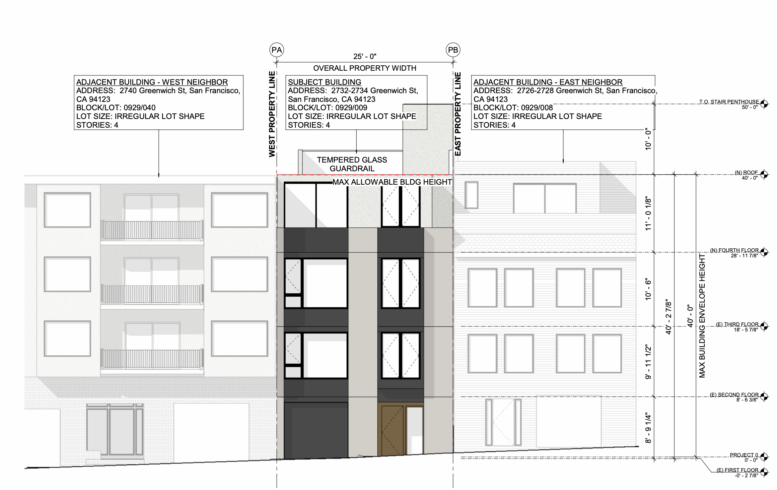Development permits have been filed seeking the approval of a new residential project proposed at 2732 Greenwich Street in Marina District, San Francisco. The project proposal includes the renovation of an existing two-family residence.
Winder Gibson Architects is responsible for the designs.

2732 Greenwich Street Proposed Site Plan via Winder Gibson Architects
The scope of work proposes vertical addition and horizontal addition to the two-family dwelling. The building will rise to a height of 40 feet and yield a total built-up area spanning 5,440 square feet. The existing residence spans an area of 3,656 square feet.

2732 Greenwich Street Proposed South Elevation via Winder Gibson Architects
The new facade will be adorned with Juliet balconies and tempered glass rails.

2732 Greenwich Street Proposed Section via Winder Gibson Architects
A project application has been submitted, seeking review and approval. The estimated construction timeline has not been announced yet.
Subscribe to YIMBY’s daily e-mail
Follow YIMBYgram for real-time photo updates
Like YIMBY on Facebook
Follow YIMBY’s Twitter for the latest in YIMBYnews






Be the first to comment on "Permits Filed for 2732 Greenwich Street, Marina District, San Francisco"