Detailed plans have been shared for proposed affordable housing at 3333 Mission Street in San Francisco’s Bernal Heights neighborhood. The project will replace a parking garage with 70 units of new senior housing along the busy thoroughfare. Bernal Heights Housing Corporation is the project developer.
The six-story complex will create 70 rental units across 65,000 square feet, increasing the site’s residential capacity to 119 total units. Parking will be included for 52 cars and 74 bicycles, with cars stored in the ground-level garage. Of the new units, 45 will be studios and 25 one-bedrooms. Coleridge Park, a public open space, will remain with a reduced footprint, shrinking from 6,500 square feet to 3,885 square feet.
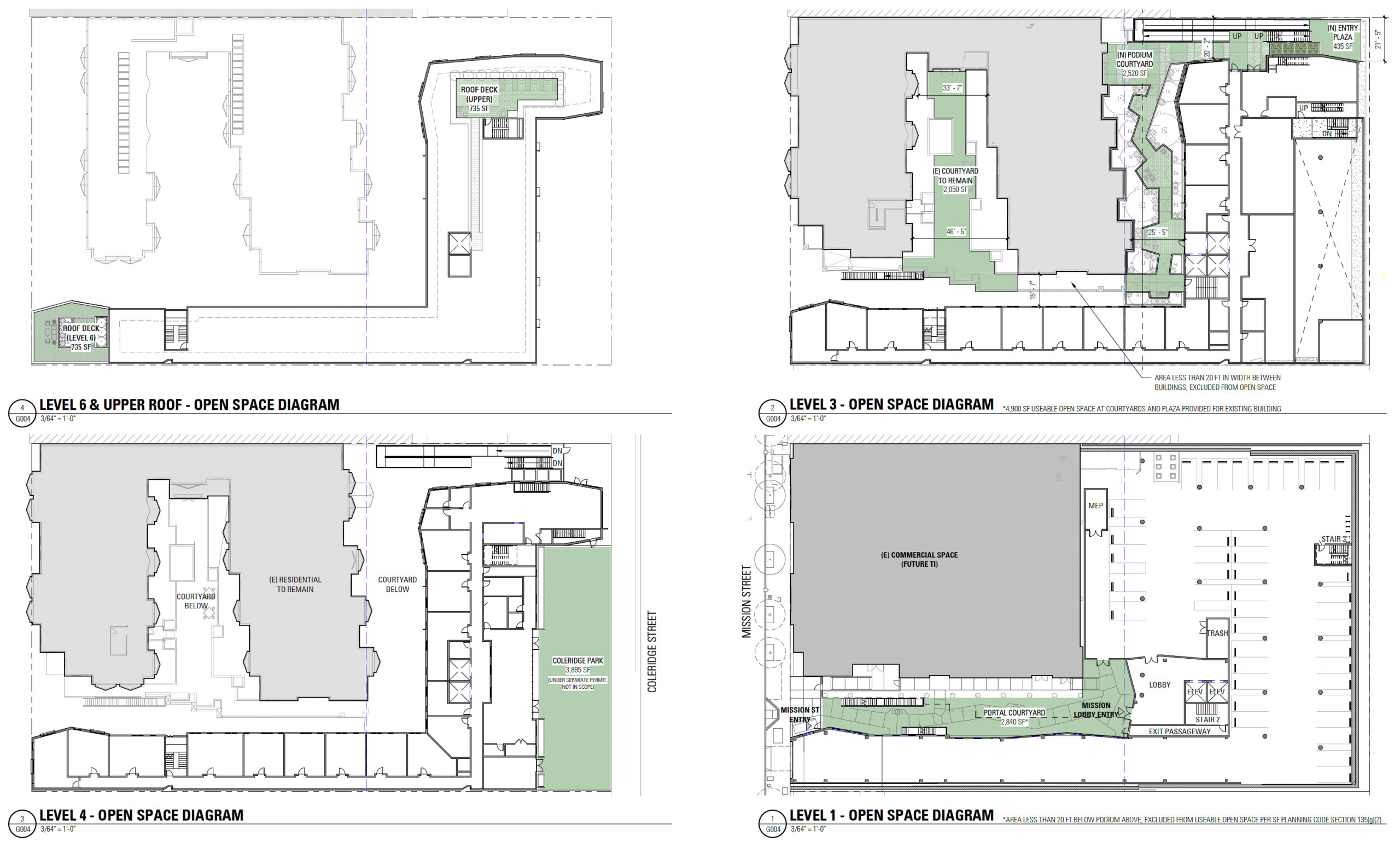
3333 Mission Street floor plans, illustration by BAR Architects
The project will be fully affordable, with 56 units designed as affordable to low-income households earning between 30-80% of the Area Median Income, and 14 units will be for moderate-income households earning between 80-120% AMI. The affordable housing has allowed the developer to request six separate zoning waivers, allowing the project to increase residential capacity. These waivers include height limits, density, unit exposure, open space, rear yard, and front setback limits.
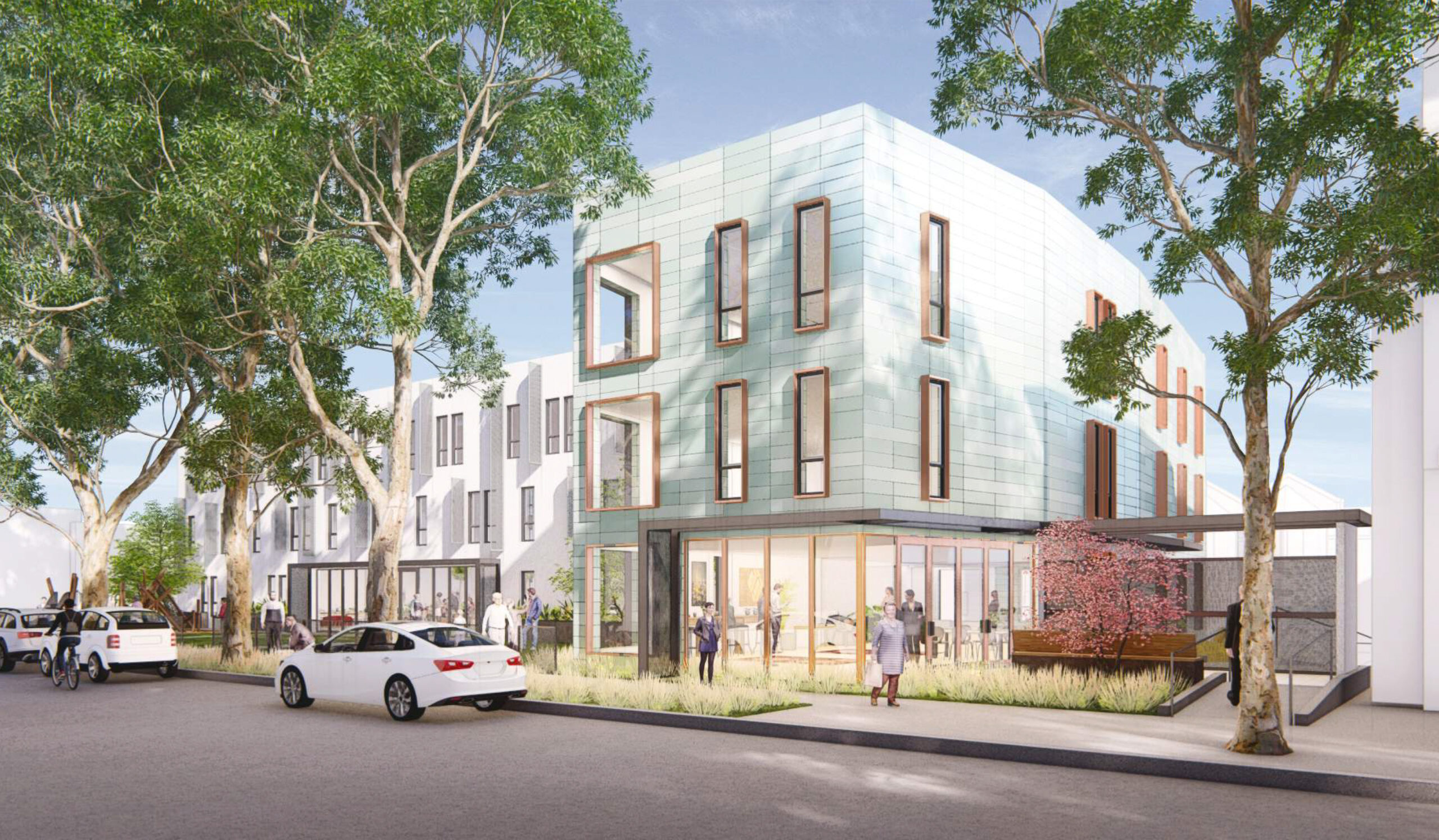
3333 Mission Street entrance along Coleridge Street, rendering by BAR Architects
BAR Architects & Interiors is responsible for the design. Illustrations show a calming palette of pastel greenish aquamarine. The exterior will be decorated with porcelain tiles, cement plaster, perforated metal fins, and solar art panels. The fins serve as a functional element of the exterior, providing shade for windows and better regulating interior temperatures. The 60-foot tall structure will rise four floors above Mission Street, with a narrow setback with a rooftop deck overlooking the commercial artery. The complex will rise just three floors over Coleridge Street, owing to the property’s topography.
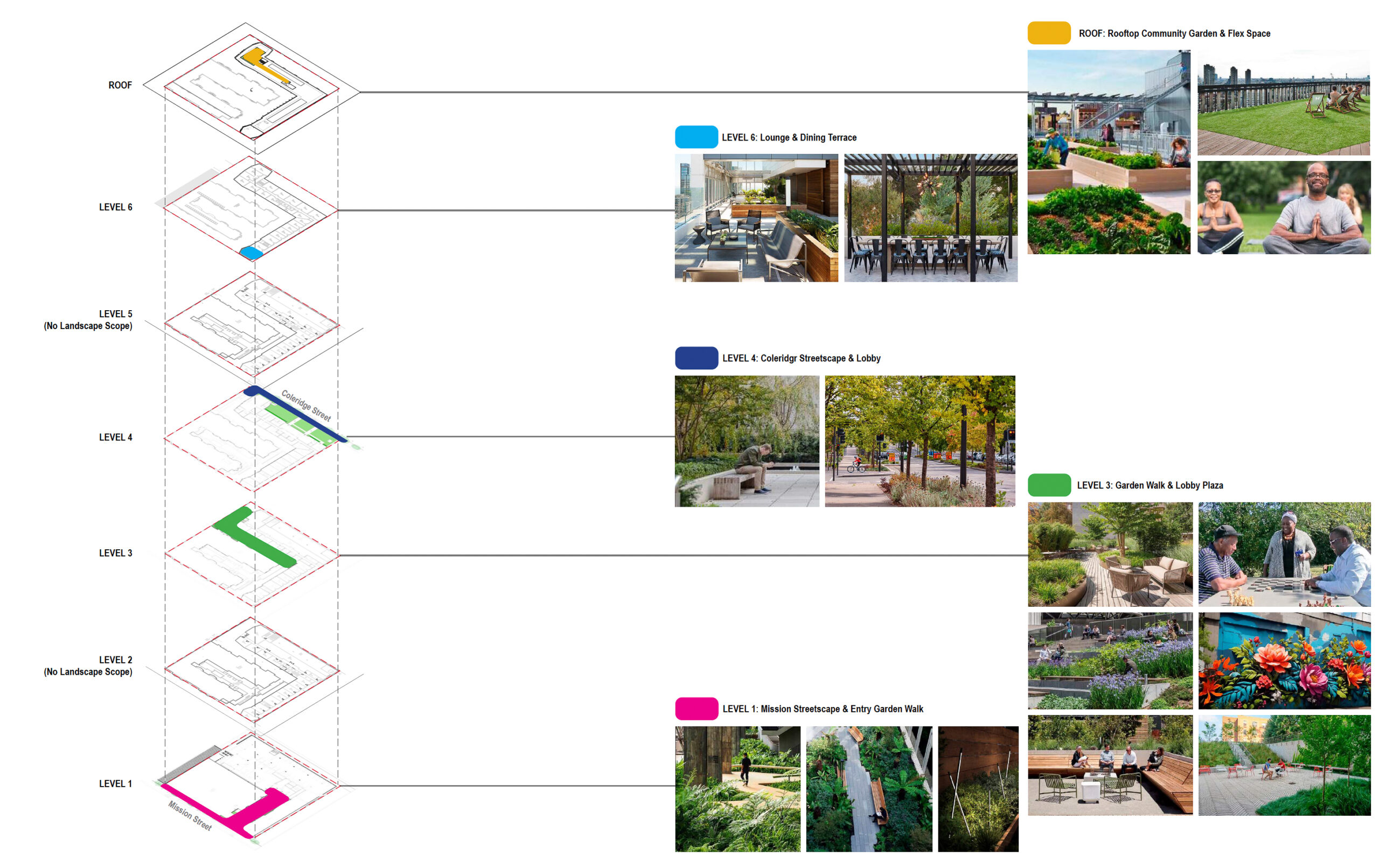
3333 Mission Street landscaping scheme, illustration by Plural Studio
Plural Studio will be the landscape architect. The firm will oversee open space at the ground level, the third-floor courtyard, the public park on Coleridge Street connected to level four, the sixth-floor amenity deck facing Mission Street, and a rooftop community garden and flex space on the structure.
The ground-level space will be the most functional for new and existing residents, with the planter-lined pedestrian pathway connecting both lobbies. However, the courtyard will be closed off by a locked gate. A second lobby will be added along Coleridge Street, connecting to an additional lobby and offices. Stairs running outside the building will bring residents down to the third-floor podium courtyard, which will be furnished with outdoor seating, planters, and new trees.
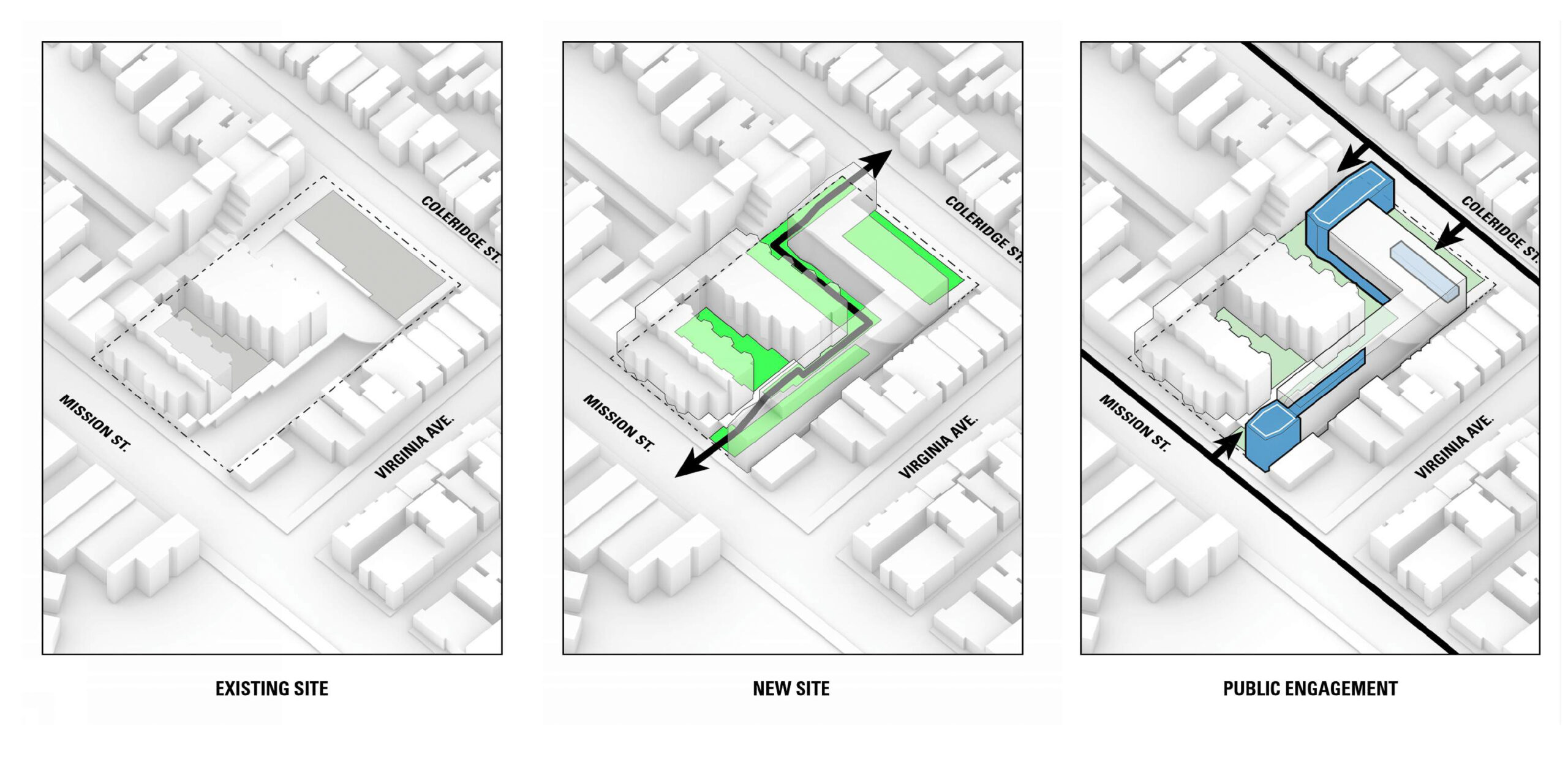
3333 Mission Street redesign scheme, illustration by BAR Architects
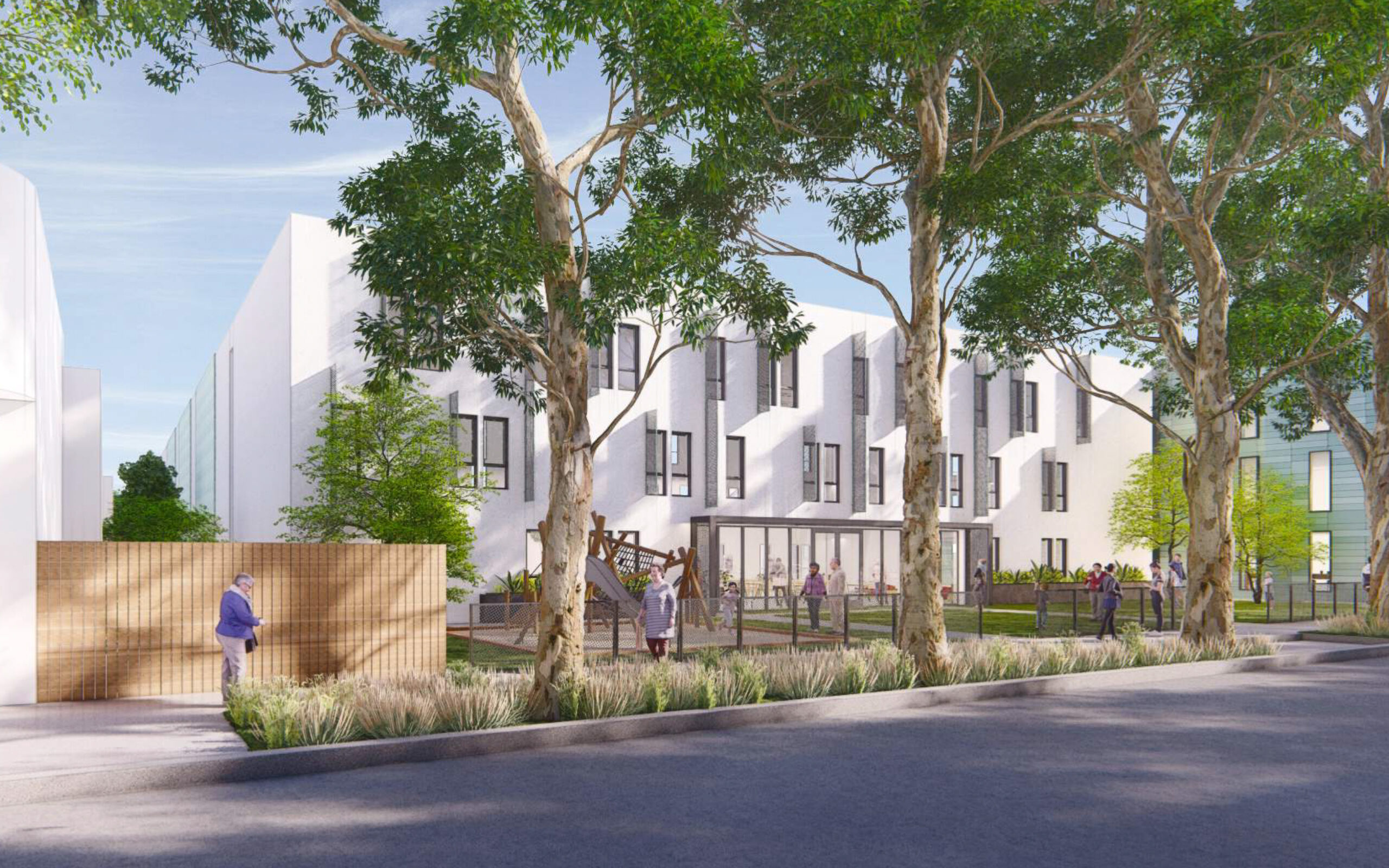
3333 Mission Street public park along Coleridge Street, rendering by BAR Architects
Bernal Heights Housing Corporation is working in collaboration with the Mitchelville Real Estate Group and Low Income Investment Fund. The development team filed the Senate Bill 35 pre-application to the city in December last year and is expected to start community meetings next spring and summer of this year. For more information about that, visit the project website here.
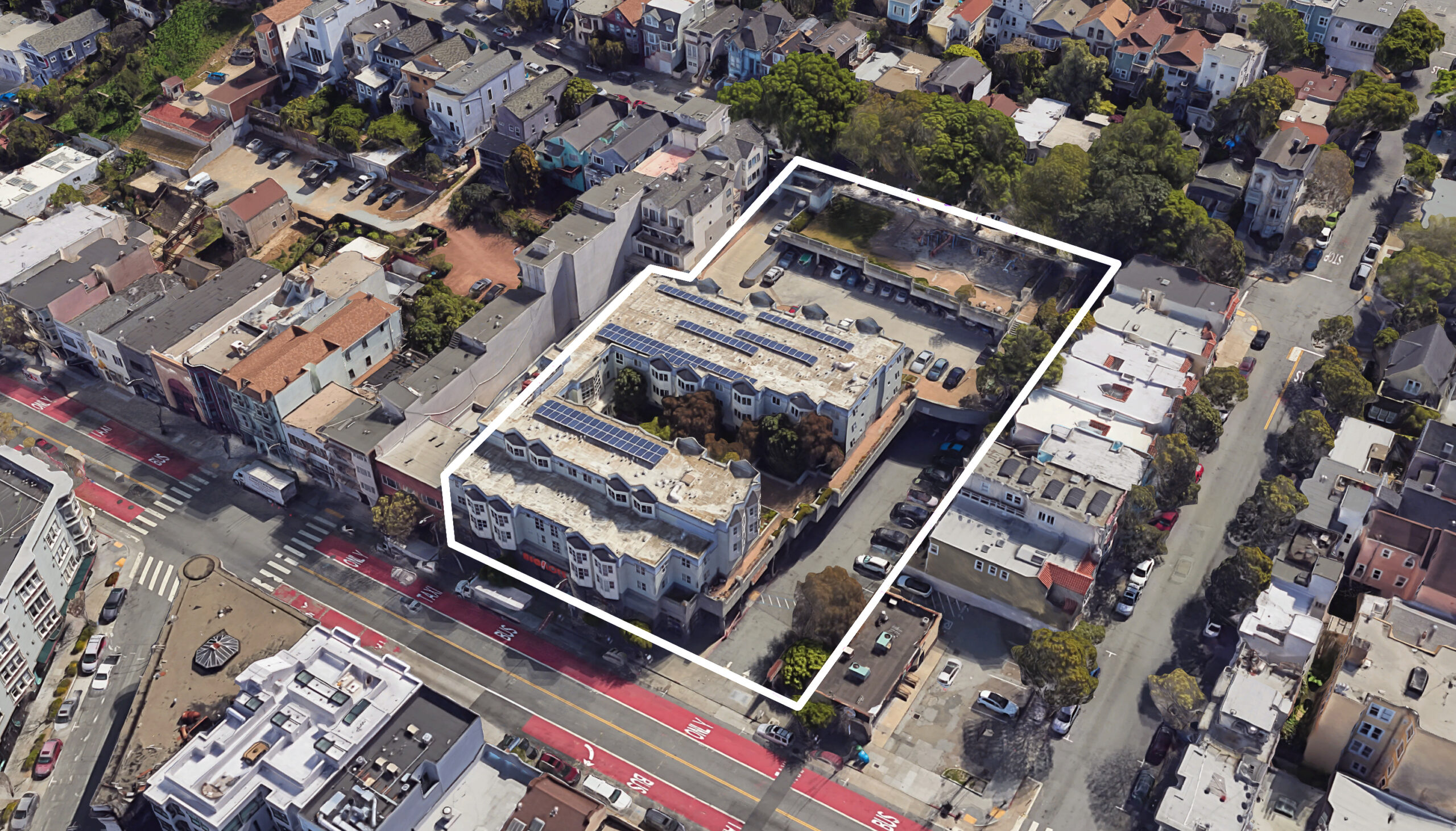
3333 Mission Street, image via Google Satellite
The 1.1-acre parcel is located between Mission Street and Coleridge Street, overlooking a dedicated bus lane and near the neighborhood grocery store. Across the street, BHHC and BAR Architects are working on another development, adaptively reusing a burnt historic structure to create 35 units from the small plot. The 24th Street Mission BART Station is just 15 minutes away by foot, 10 minutes via bus, or six minutes via bicycle.
Subscribe to YIMBY’s daily e-mail
Follow YIMBYgram for real-time photo updates
Like YIMBY on Facebook
Follow YIMBY’s Twitter for the latest in YIMBYnews

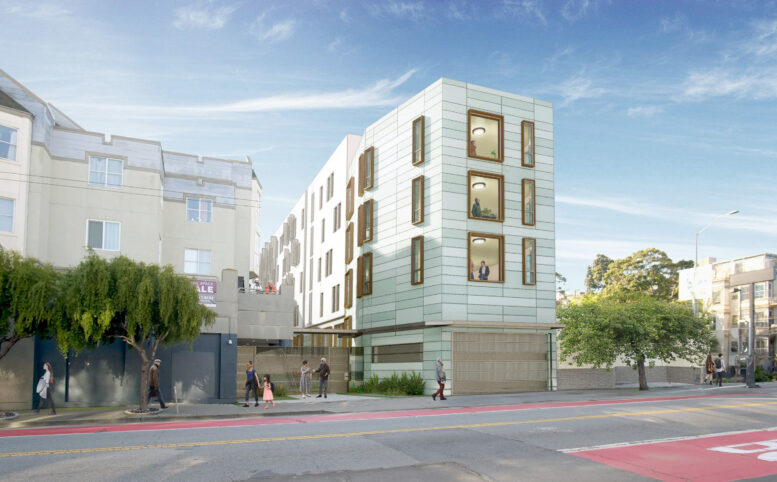




The “moderate” income group at 80-120% of median incomes is NOT “low-income” housing either, even if they cap the incomes at 120% of median that’s $110-160k per household. Distinction, difference. It would be more straightforward to just say it’s a 75% low-income development.
Well under 5% of seniors are bicyclists, so selling the idea of most biking to BART is…
more of an appeal to aging techbros of various YIMBY nonprofits than the actual retired set.
But whatever, 75% low-income senior housing is 75% more than it might have been.
Eesh. The internal driveway alone takes up as much space as ten apartments. Is that really the best design?
“Well under 5% of seniors are bicyclists” may be true for whichever group those statistics were drawn from, but with the advent of e-bikes, it’s gaining popularity, especially here. And God knows we could use fewer seniors driving — a lot of people can cycle well after they can no longer safely drive.
I would just say — make sure the bike parking is easy to use (no lifting) and has room for three-wheel bikes/mobility scooters.
“a lot of people can cycle well after they can no longer safely drive.”
A lot. Maybe even a dozen. Let’s just pencil this in as fact-adjacent.
Great that more housing for people to include elders(of which I’m one) in a transit rich area. Can the cost of making “Parking will be included for 52 cars” be justified?
Do we realistically think most seniors are going to get e-bikes? Please.
Talk about competing agendas. E-bikes make any building a firetrap anyway.
This location is a level block away from Muni stops with excellent and frequent service, 24/7 – on 3 crosstown routes. In case you’re unaware, Muni buses quickly kneel and deploy wheelchair ramps as needed. No car is needed for a senior, or anyone, to live here. (Indeed, it’s generally much easier to board such a low floor bus than it is to climb into a car.) If all 52 parking spots are for these 70 small apartments, this seems excessive and inappropriate for such a transit rich location.
(Not sure if it applies to this project, but from my perspective public funding of housing should generally not include funding for parking as well – or at least not in areas well served by transit. By funding parking and more cars, we’re undermining the transit we’re subsidizing and slowing it down with more congestion. And, I believe, we’re also decreasing the livability of the neighborhoods where this housing is being built by adding more cars, noise and emissions to the mix.)
“In case you’re unaware, Muni is in deficit spending near-receivership as a result of mismanagement because of techbro transit dorks who don’t actually know how big projects or reality works.”‘
FTFY Tumlin clowns. Send my regards to the Billionaires behind Rose Pak Station.
Can you please provide info on where and when to apply for 3333 mission St project ?
No mention of the budget. Every day we hear about new planned “affordable” (subsidized) housing being built, usually at a cost of $800K-$1M per unit. The city has planned more bonds to finance these homes and has recently exempted tenants from paying their 50% share of the bond (Aaron Peskin’s latest legislation). The financial burden, together with supporting the city’s burgeoning $14.5B budget–and its deficit—falls heavily on the taxpayers. Minimizing or eliminating parking worsens local traffic and street parking. There is no strategy other than “build, build, build….we’ll get the money somewhere.” More bonds = higher property taxes; no accountability.
Minimizing parking in publicly funded projects helps stretch the bang for the buck, by allowing for more homes to be built. And, I’d argue that minimizing parking improves local traffic (and possibly street parking, too) by generating more public transit ridership – and as this increases, service improvements follow, which entices further ridership improvements (and less automobile congestion – and less perceived need to own a car).
No, it kills small businesses unlike your non-profit grifter schemes, locals.
People who matter locally, unlike your NYV nonprofit Billionaire backed advocacy.
the plans that are posted above are a nice feature of this story, but they are way too small to read. Cannot tell the spaces apart from each other (commercial, retail, housing, public spaces, circulation, etc. Can you please add a link to a larger image for each of those 4 levels pictured above? Thank you.
These renderings do not show how the homes on Virginia Ave will be effected. A continuous block-long wall 3 to 6 stories high, just 10 to 15 feet from their bedrooms windows and backyards, blocking all access to sunlight and views. It’ll be like living next to a prison wall. Two thirds of those residents are Hispanic and Chinese immigrants with no say in the matter. The renderings also do not show how the new building will negatively impact the current residences by building it taller and in close proximity. Also, this development will be reducing the amount of existing public space for the neighborhood. SB35 allows for projects like this to bypass environmental and community reviews. While the intentions are good, the execution is questionable.
As far as parking goes……….The existing building houses the residents of 49 apartments, the new building has 70 apartments. That is at least 119 residents. The new building will be built on our existing parking lot which means we will all share the 52 parking spaces down on the ground level. One person in our building rides a bike. We are seniors, (62 and up) and the majority of us have active lives and count on getting around in our cars. The new building will block most of the light that now comes from the East and the South and the construction will greatly impact the residents here. I believe in affordable housing, I’m so grateful to live in affordable housing, but maybe they can figure out a less impactful plan. And at the very least, leave us the 52 parking spaces.