The Berkeley Design Review Committee is scheduled to review plans for 2550 Shattuck Avenue in South Berkeley, Alameda County. New renderings shared before the meeting show updated plans for the seven-story infill. 4Terra Investment is the project sponsor.
The 75-foot tall structure will yield around 68,700 square feet, including 53,700 square feet for 72 rental units and 3,250 square feet for retail. Within the commercial space, there will be two shop spaces facing Shattuck Avenue and three live/work units along Blake Street. Unit types will vary, with 18 studios, 12 one-bedrooms, and 42 two-bedrooms. Parking will be included for three cars and 44 bicycles. Of the 72 units, 15 will be designated as affordable housing. The range will include seven units for low-income households and eight for very low-income households.
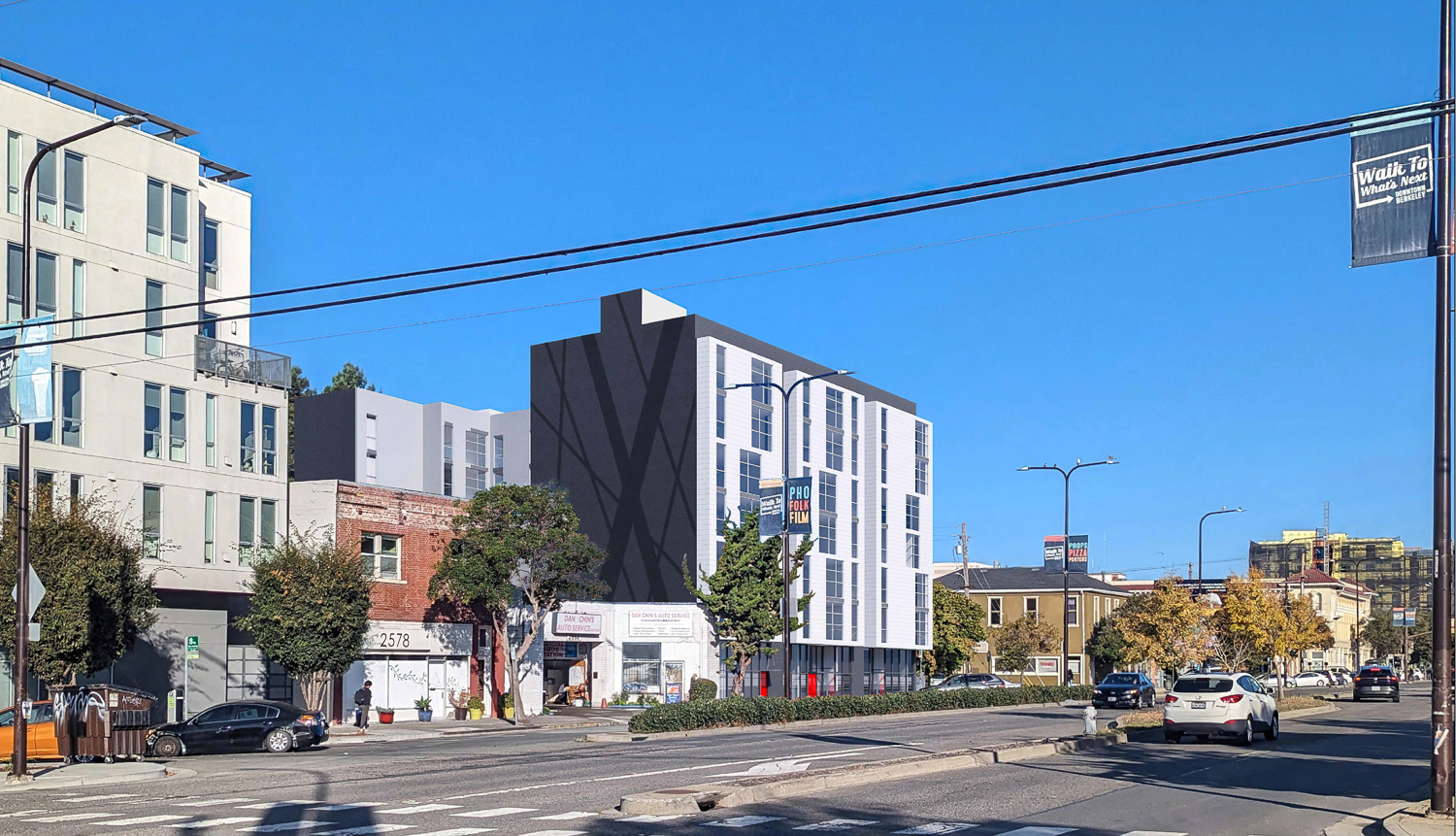
2550 Shattuck Avenue overlooking the main thoroughfare, rendering by Kava Massih Architects
Kava Massih Architects is responsible for the design. The exterior will be clad with cement plaster, metal panels, and stucco. The team describes their proposal as a “quiet design without excessive movement and material changes… The composition in a flat plane of dark stucco spanning the entire height of the building, grounding the entire bulk, juxtaposed against regularly spaced large bays…”
Jett is responsible for the landscape architecture. The team will oversee three different open decks on levels one and two and on the rooftop. The top deck will offer residents the most amenities, including a range of outdoor furniture, green space, and a dedicated study area.
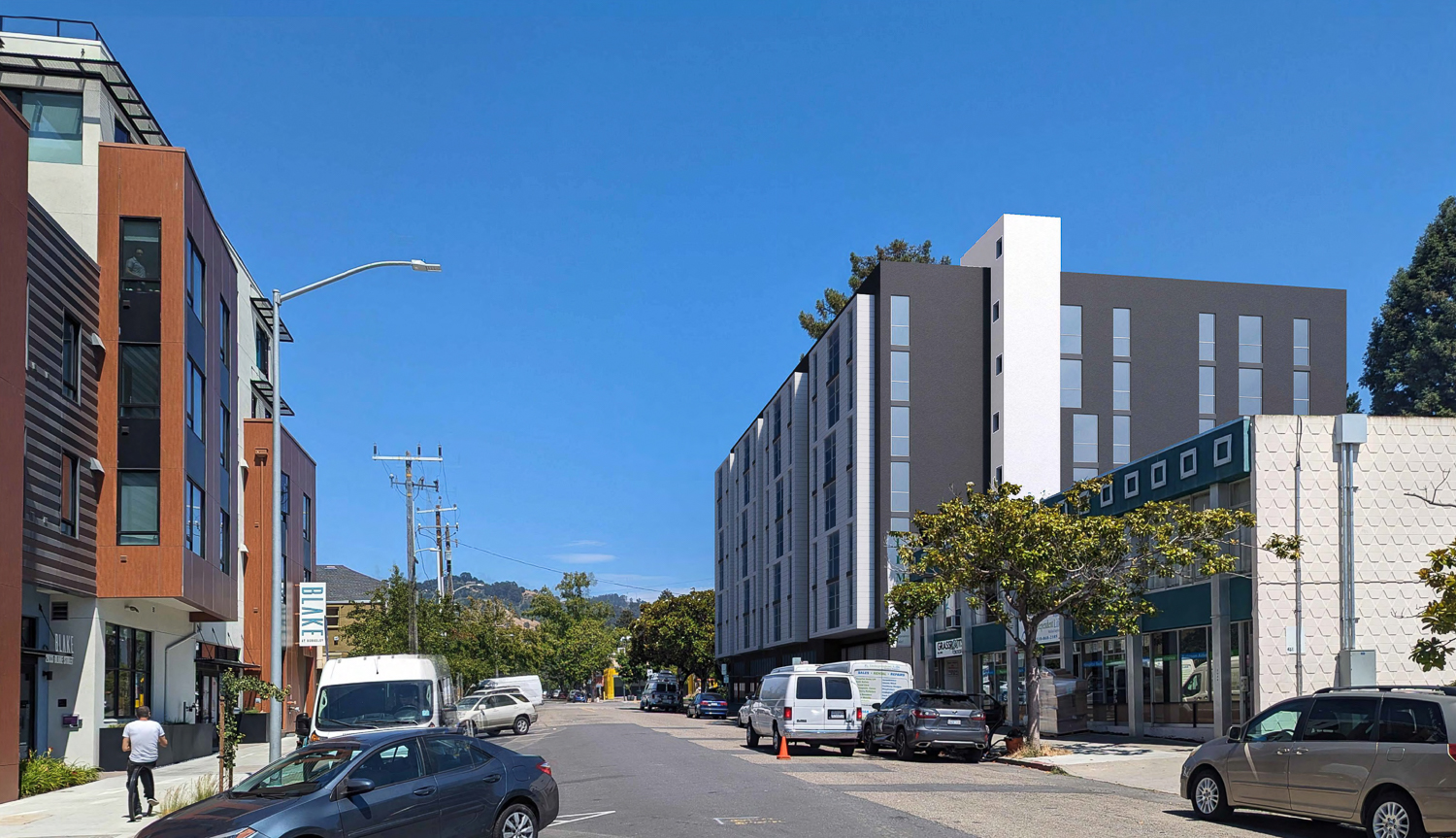
2550 Shattuck Avenue pedestrian view, rendering by Kava Massih Architects
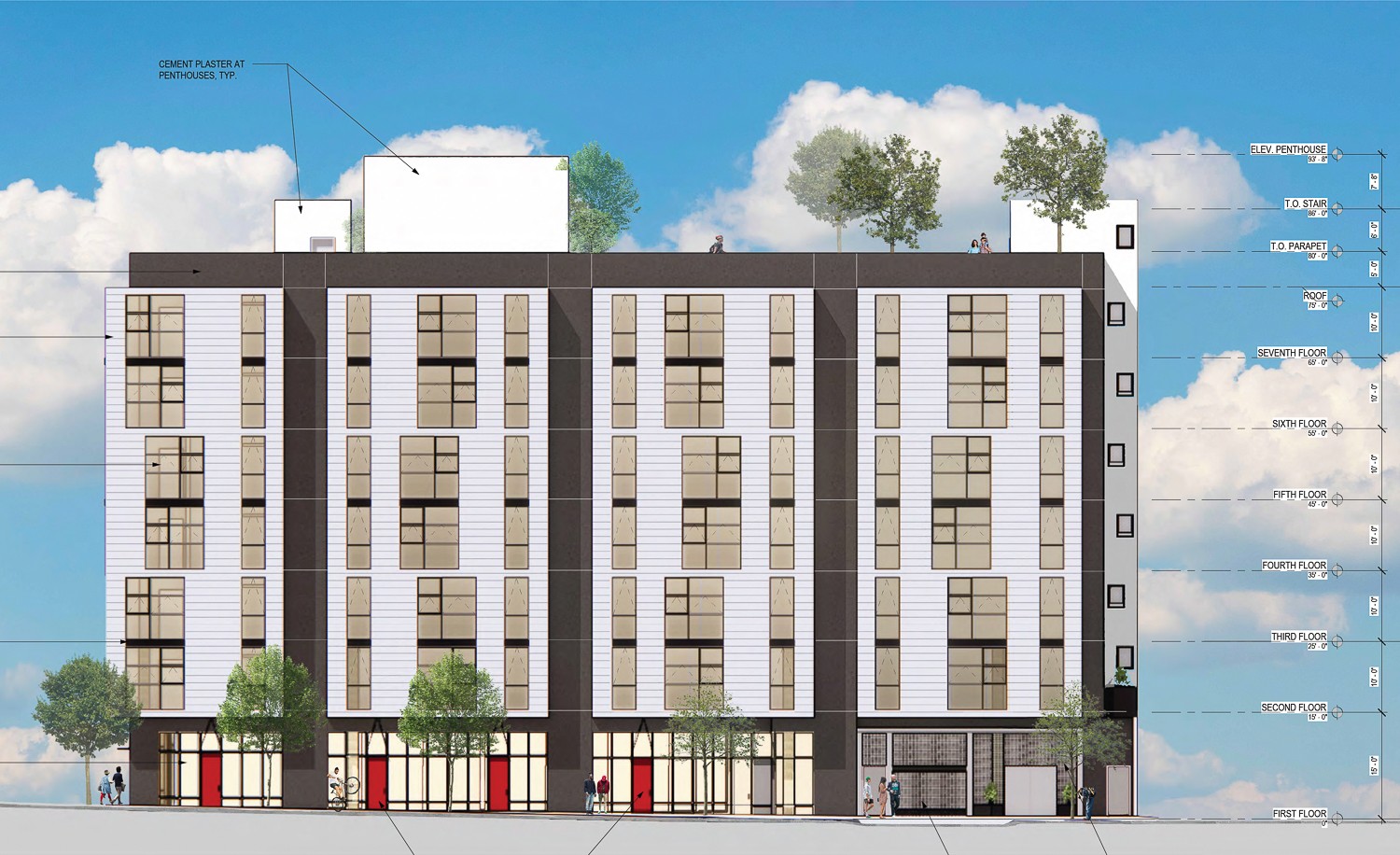
2550 Shattuck Avenue elevation, image by Kava Massih Architects
The roughly 0.3-acre property is located along the rising Shattuck Avenue commercial thoroughfare, which runs along Blake Street and Milvia Street. Downtown Berkeley BART is just five minutes away by bus or three minutes by bike.
The estimated cost and timeline for construction have yet to be shared.
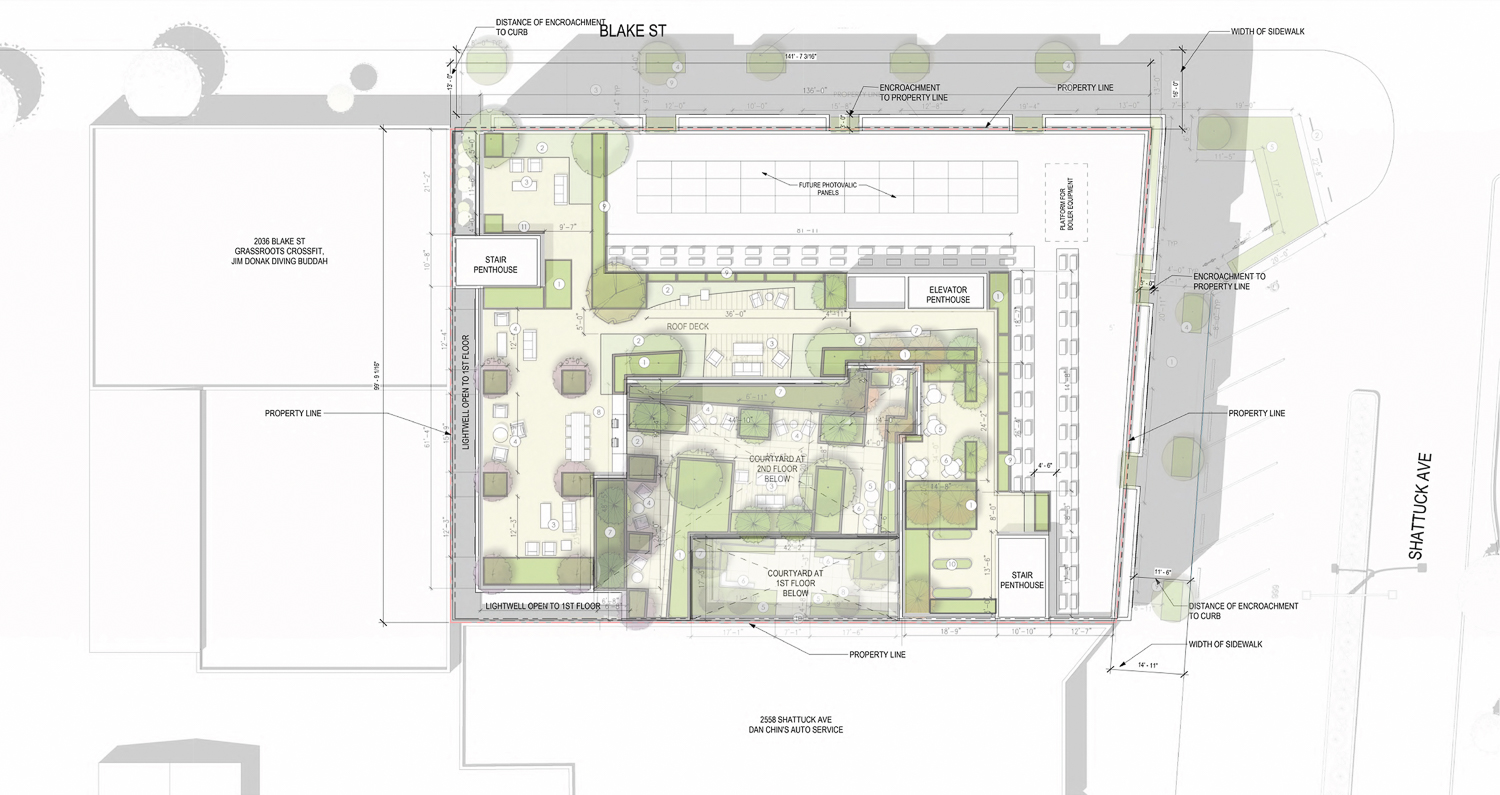
2550 Shattuck Avenue site map, illustration by Jett
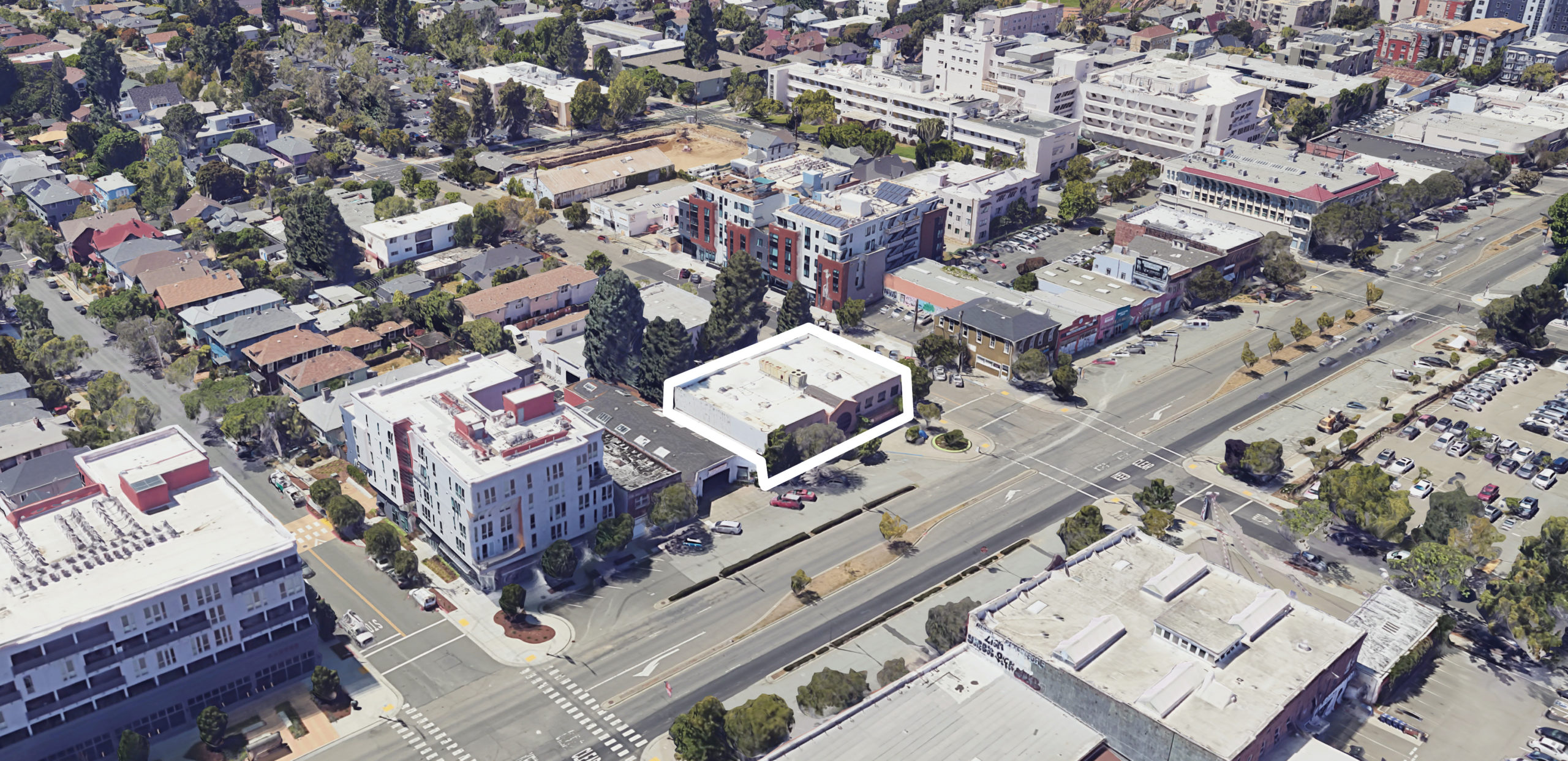
2550 Shattuck Avenue, image via Google Satellite
The Design Review Committee meeting is scheduled for tomorrow, Thursday, July 18th, starting at 6:30 PM. It will be held in the North Berkeley Senior Center. For more information about the event and how to participate, see the meeting agenda here.
Subscribe to YIMBY’s daily e-mail
Follow YIMBYgram for real-time photo updates
Like YIMBY on Facebook
Follow YIMBY’s Twitter for the latest in YIMBYnews

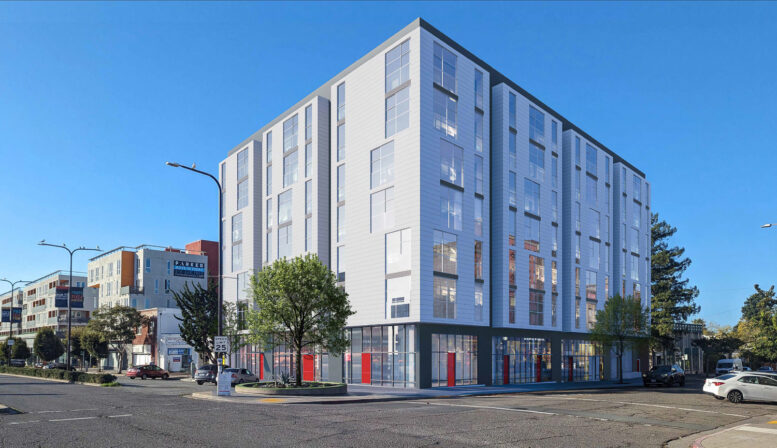




Another big box with no setback. Blah.
I’ve seen some good projects by Kava Massih over the years, but this one is a disappointment. Not all of these projects are imply ‘big boxes’ but this one unfortunately reinforces the blanket statements made by those who don’t like these developments in general.
I like Kava Massih’s work too, but the facade design of this building is too “jumbled” and discordant.