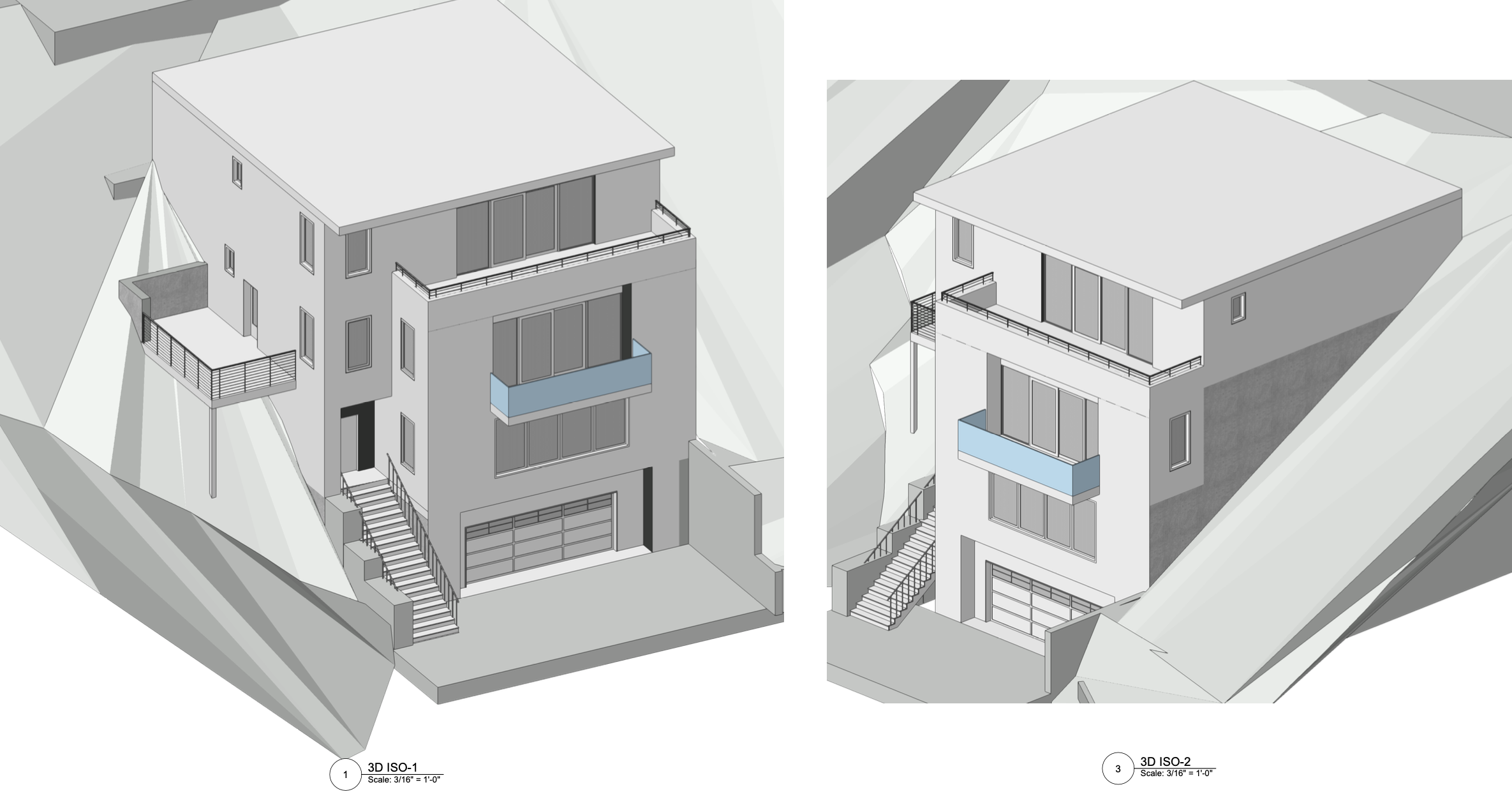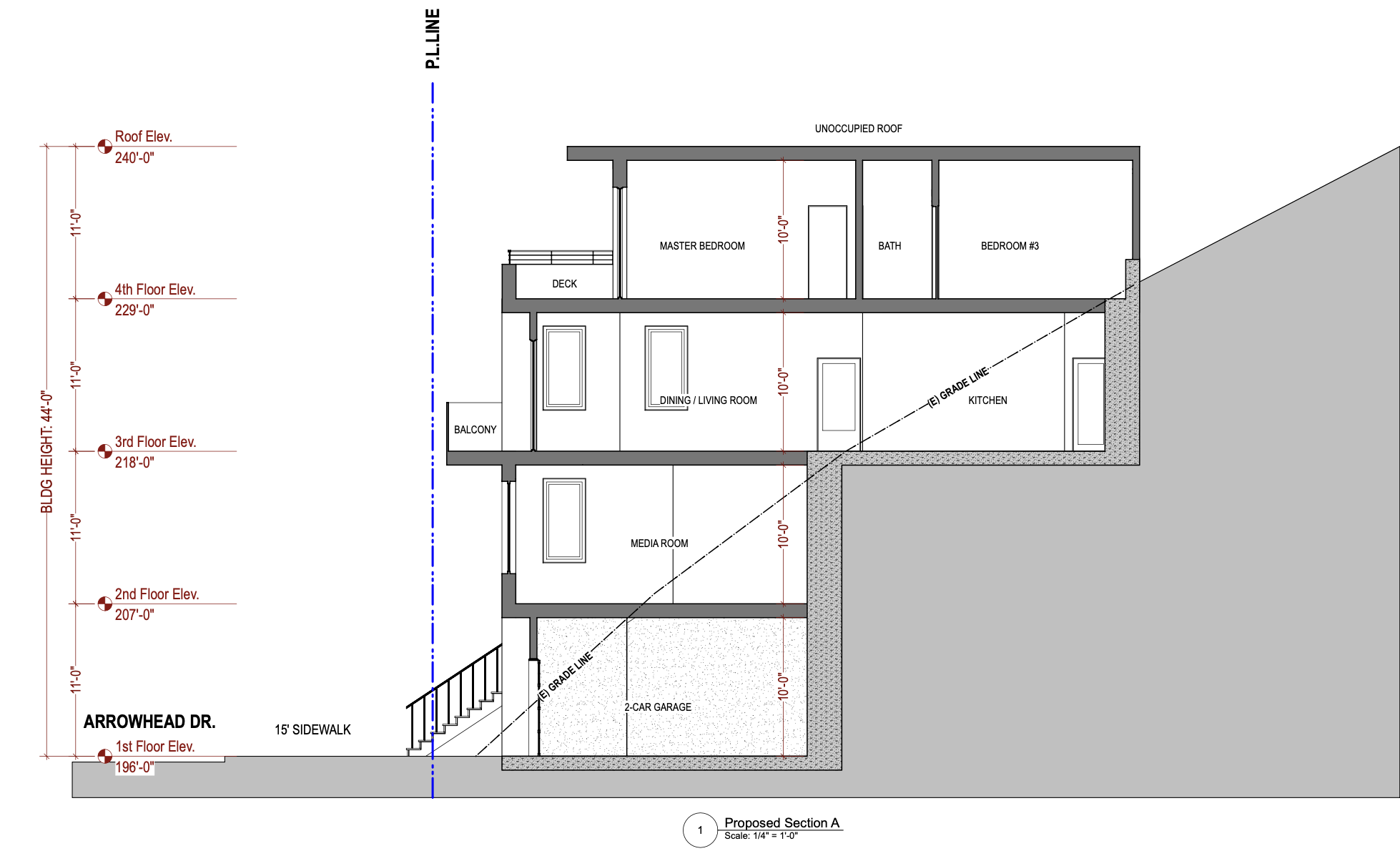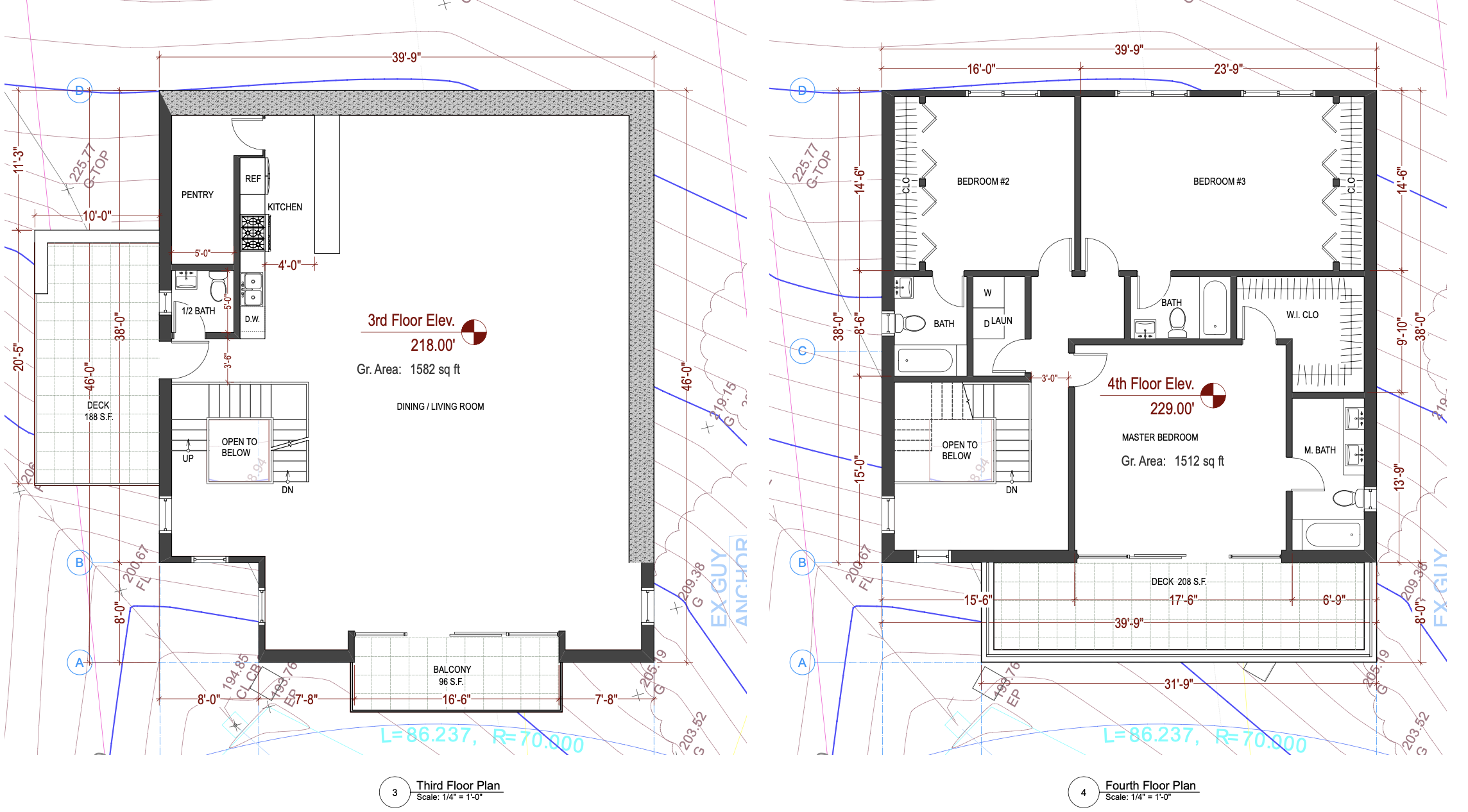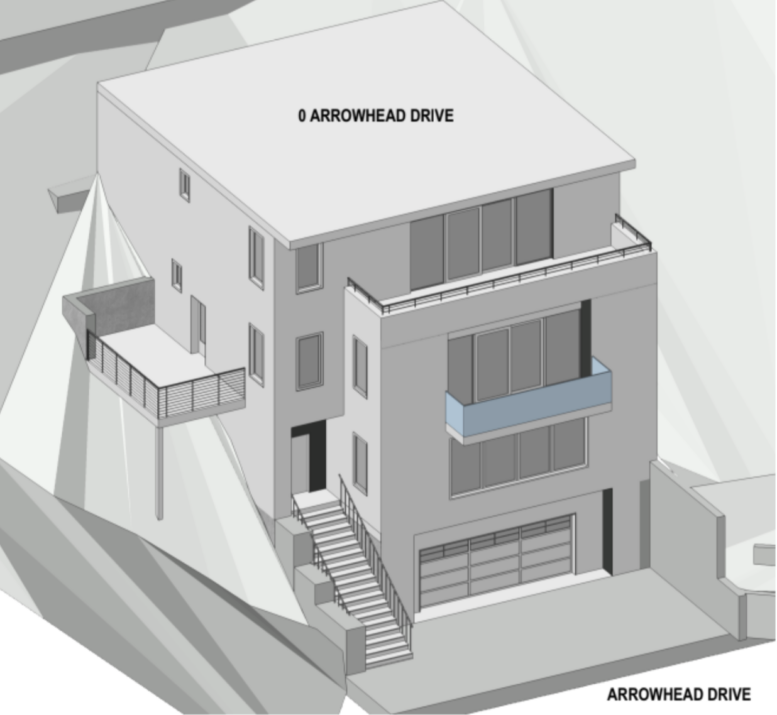A new single-family residence has been proposed for development at 0 Arrowhead Drive in Oakland. The project proposal includes the construction of a new single-family residence rising four stories high.
SIA Corporation is listed as the project applicant.

3D Views at Arrowhead Drive via SIA Consulting
The scope of work includes the construction of a new single-family residence. The project site is a parcel spanning an area of 19,819 square feet. The new residence will rise to a heigh of 44 feet. The residence will also have parking spaces for 2 cars.

Section at Arrowhead Drive via SIA Consulting
The first floor will span an area of 710 square feet and be used as garage space. The second, third, and fourth floor will span 753 square feet, 1,530 square feet, 1,512 square feet, respectively. The residence will yield a total built-up area spanning an area of 4,505 square feet.

Floor Plans at Arrowhead Drive via SIA Consulting
A preliminary application has been submitted, pending review and approval. The estimated construction timeline and costs have not been announced yet.
Subscribe to YIMBY’s daily e-mail
Follow YIMBYgram for real-time photo updates
Like YIMBY on Facebook
Follow YIMBY’s Twitter for the latest in YIMBYnews






Be the first to comment on "Permits Filed For a New Residence Along Arrowhead Drive, Oakland"