Construction is moving quickly for Eucalyptus Grove, the growing affordable housing complex at 1875 California Street in Burlingame, San Mateo County. Concrete is already surpassing the third floor on the future eight-story building overlooking the Millbrae Transit Station. CRP Affordable Housing & Community Development is responsible for the application.
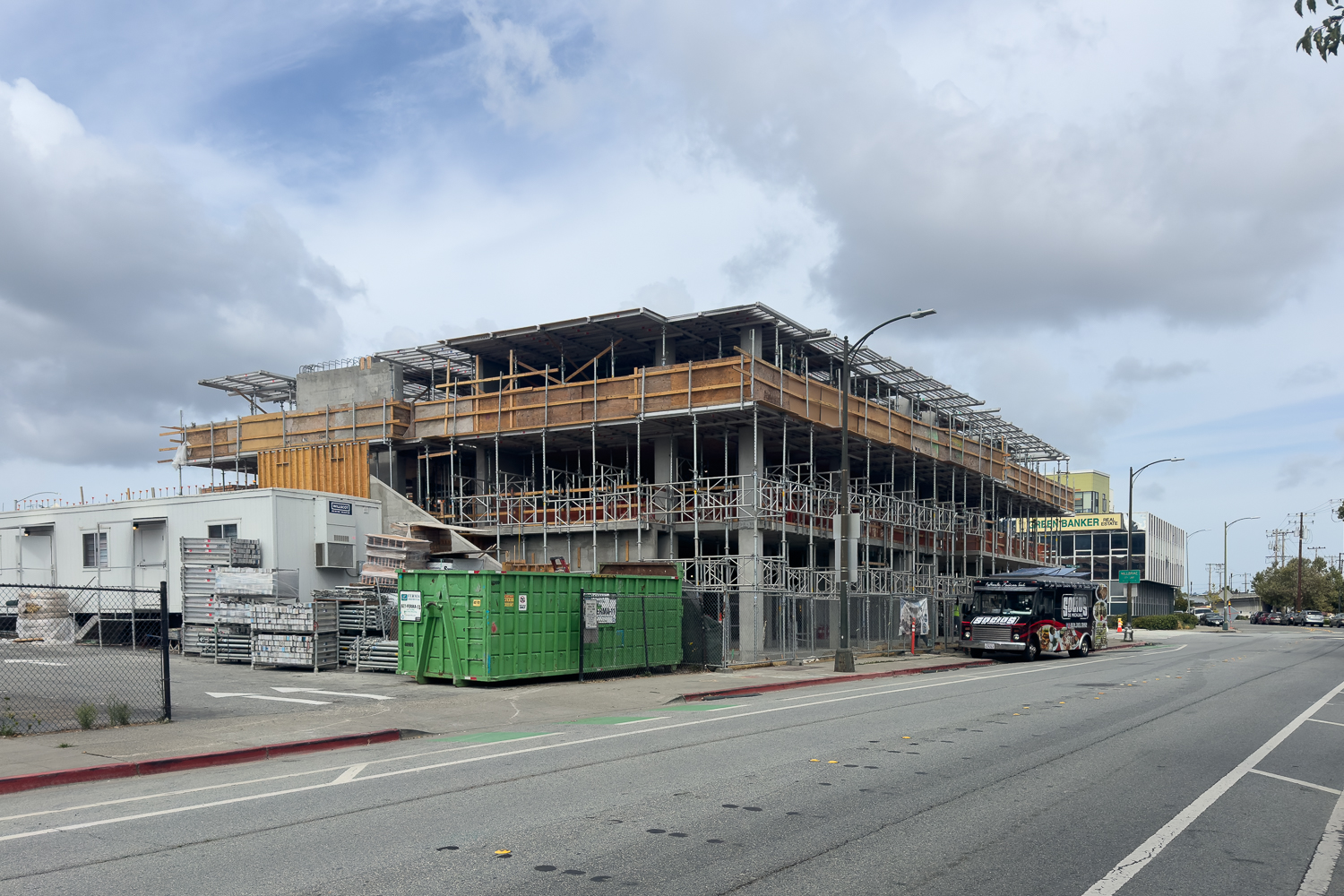
1875 California Drive, image by author
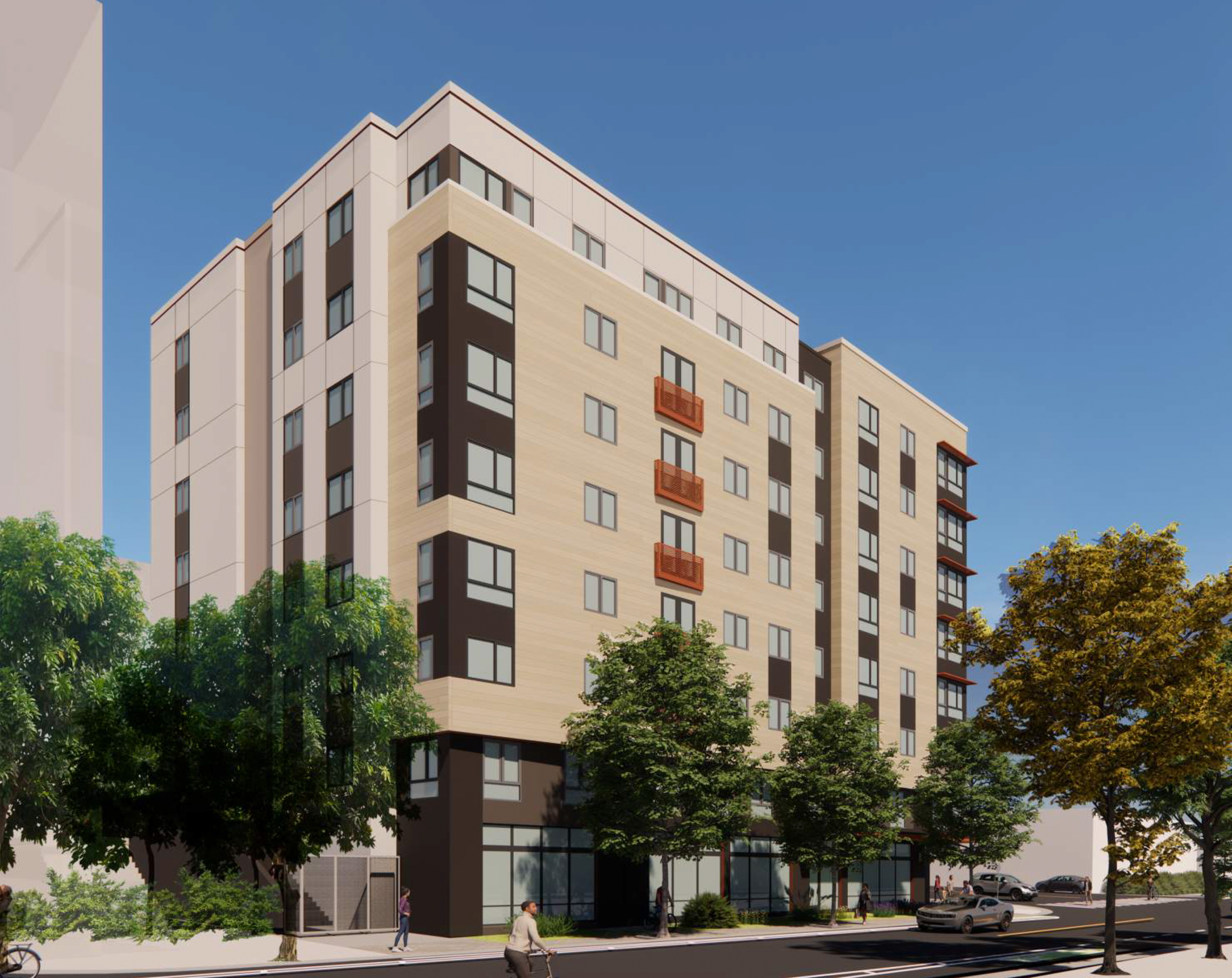
Eucalyptus Grove at 1875 California Drive pedestrian perspective, rendering by Studio T-Square
Once complete, the 83-foot tall structure will yield around 79,900 square feet with 53,110 square feet of apartments, 9,260 square feet for the 22-car garage, 320 square feet for storing 36 bicycles, and additional area for circulation, amenities, and mechanical functions. Residents will have access to laundry, community spaces, and a clubroom beside the 3,700-square-foot second-floor courtyard. Unit sizes will vary, with seven studios, 21 one-bedrooms, 21 two-bedrooms, and 20 three-bedrooms.
Of the 69 apartments, there will be 18 units designated for veterans who are unhoused or at risk of homelessness, 50 units will be for low-income households, and one unit for an on-site manager. Ironcore Construction is the general contractor. John Stewart Company will be the property manager, and Abode will provide residential services.
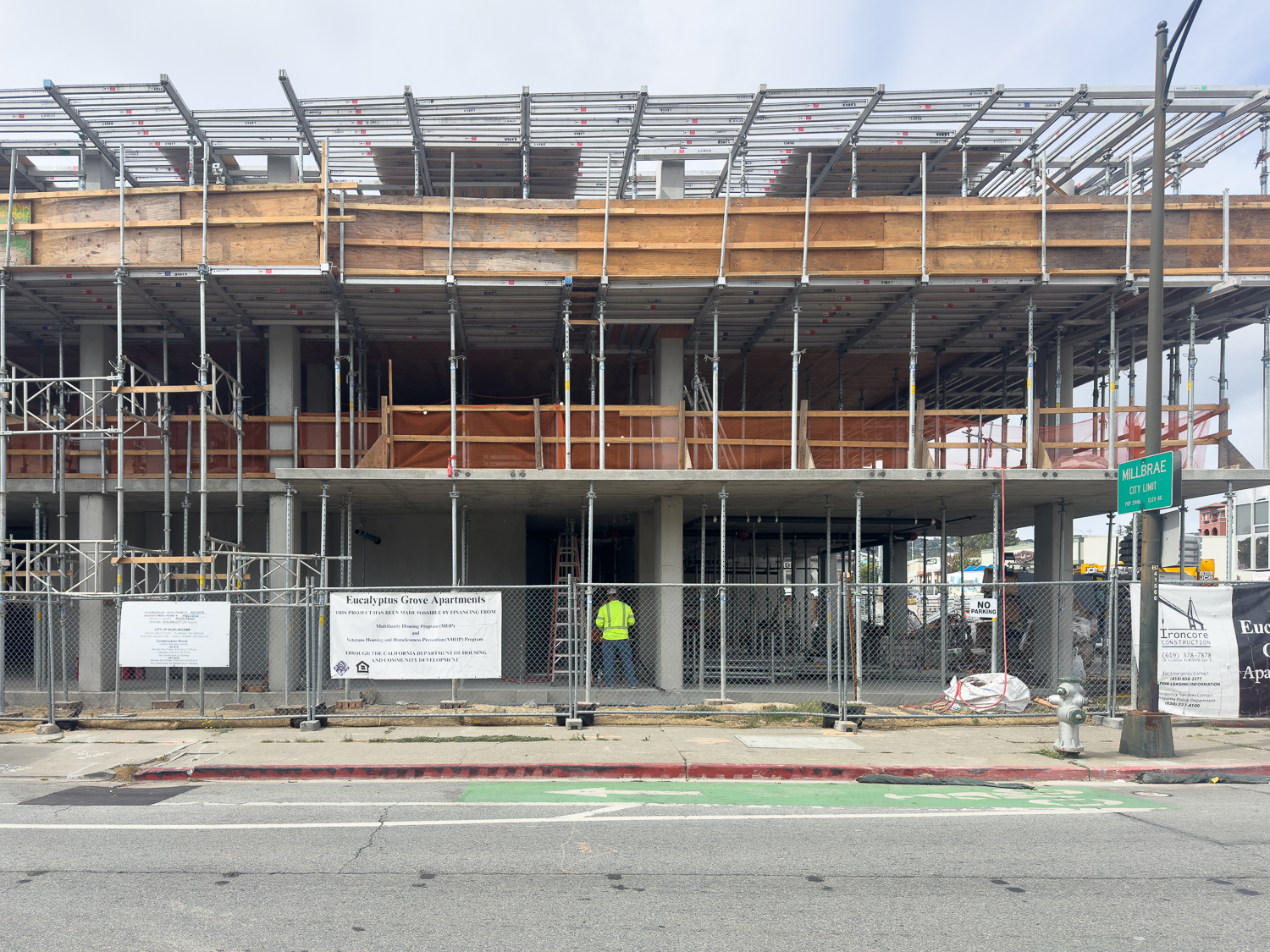
1875 California Drive sidewalk view, image by author
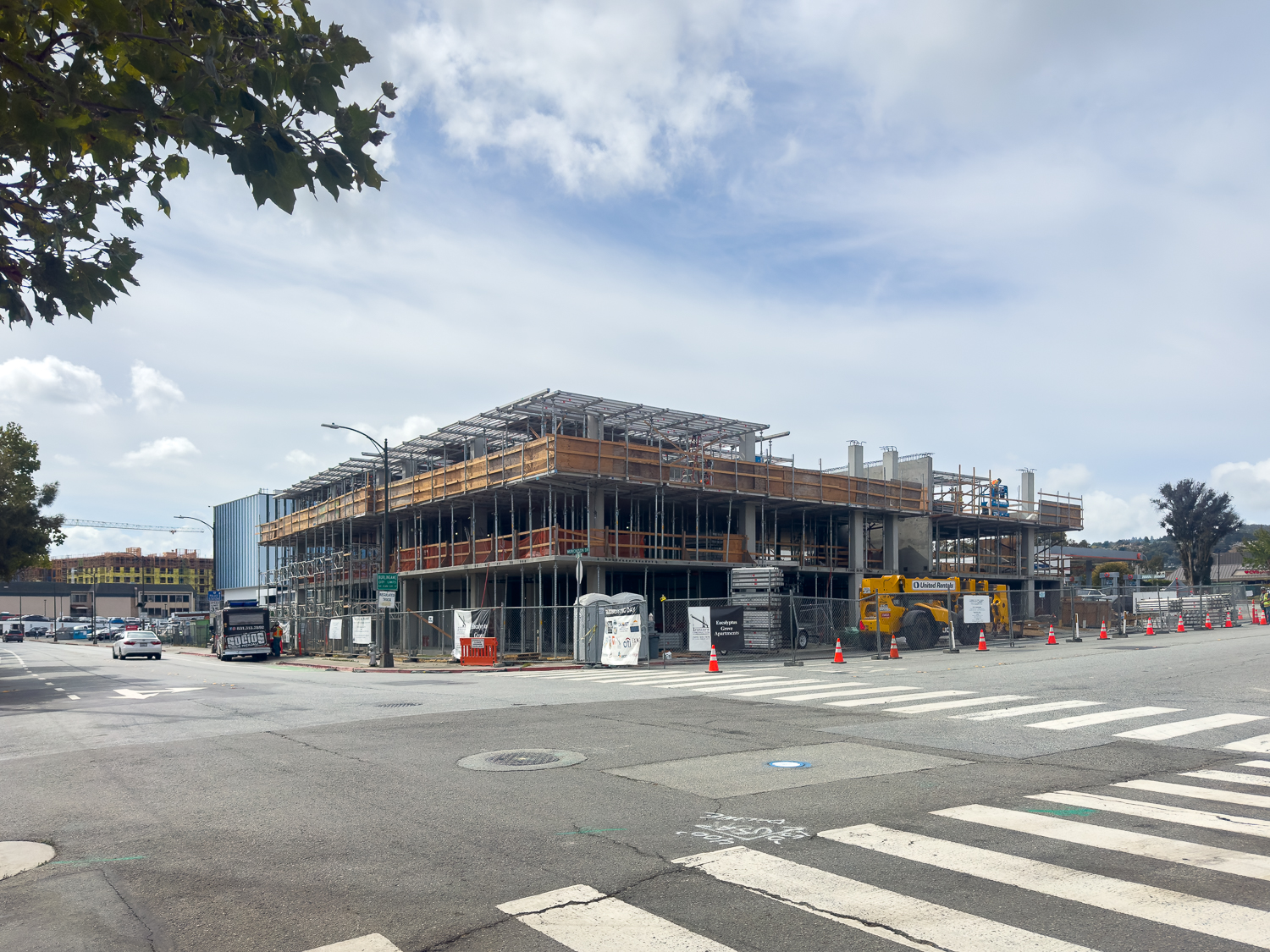
1875 California Drive across from Murchison Drive, image by author
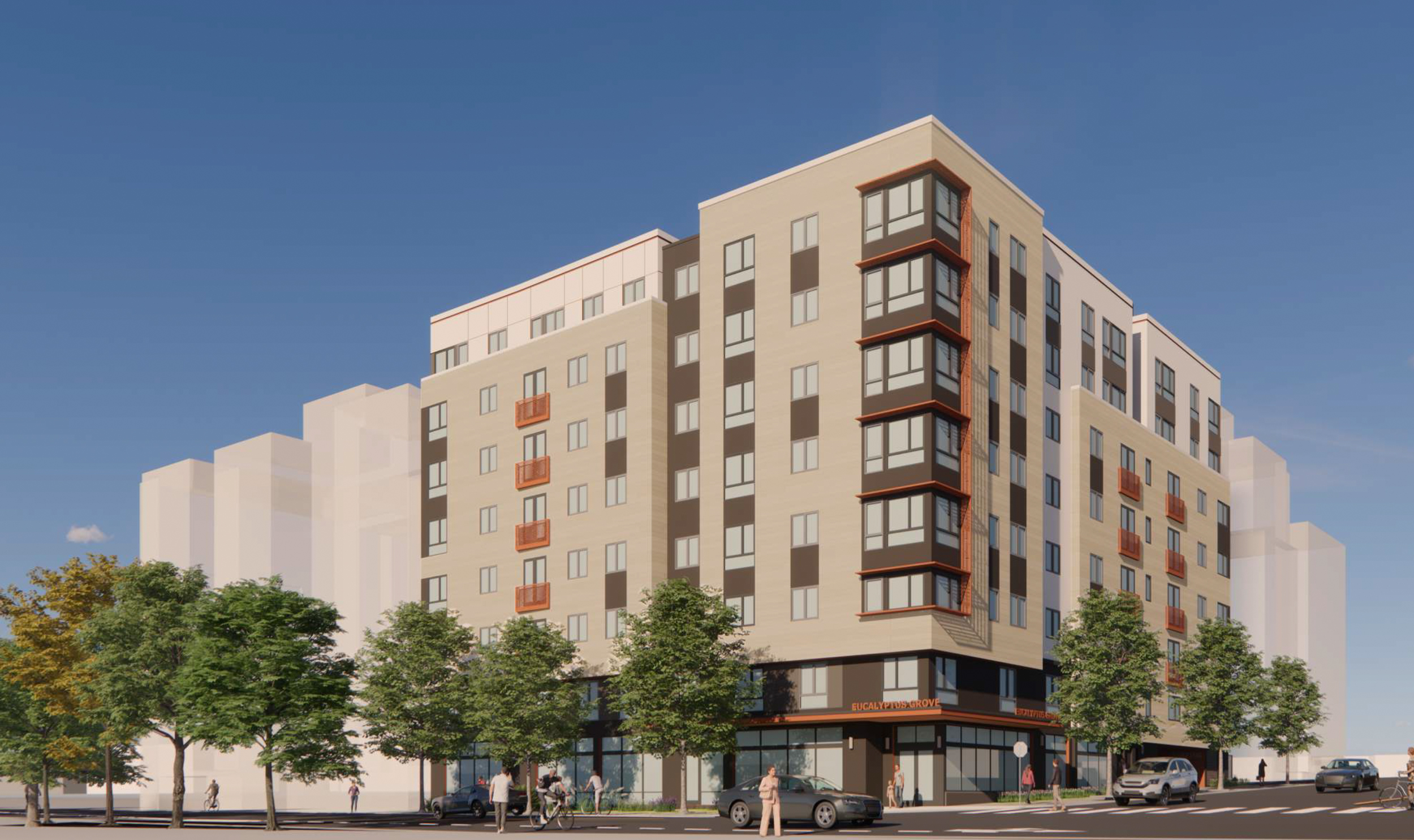
Eucalyptus Grove at 1875 California Drive view from across California Drive, rendering by Studio T-Square
Studio T-Square is the project architect. Facade materials will include stucco, Hardie fiber cement, and smooth fiber cement panels with alternating colors of grey, white, beige, and rust-tone accents. Renderings show the project will be a quiet contributor to the area’s built environment, with a less-then-obtrusive articulated exterior design.
The 0.36-acre parcel is at the corner of California and Murchison Drive, in an area dominated by apartments, strip malls, offices, and the very wide El Camino Real. One block south of the affordable project, Carmel Partners has started vertical construction of the future eight-story residential infill at 1766 El Camino Real.
Plans to add housing to the site were buoyed last year after the county received around $43 million in state funding for three affordable housing projects, of which $22 million was provided for 1875 California Street. Construction started in April of this year, and crews are aiming for an estimated 2026 opening.
Subscribe to YIMBY’s daily e-mail
Follow YIMBYgram for real-time photo updates
Like YIMBY on Facebook
Follow YIMBY’s Twitter for the latest in YIMBYnews

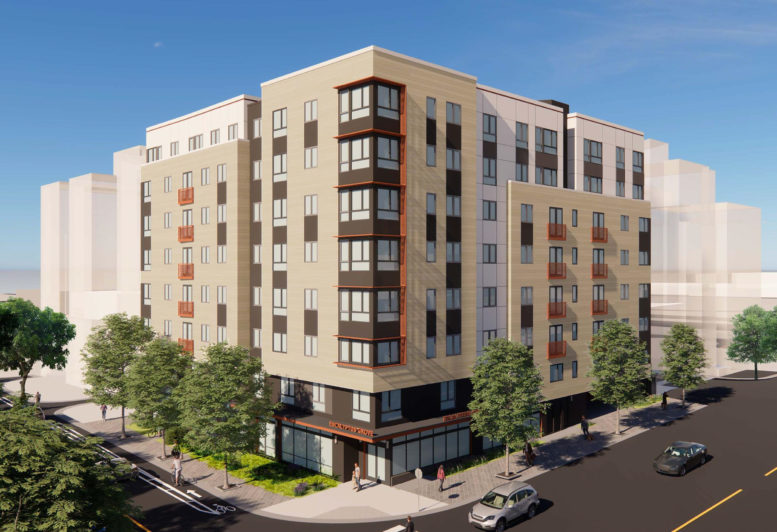
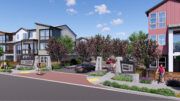
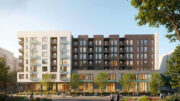


As Chandler on Friends would say… “Could it be any uglier”?