Construction has topped out for the eight-story apartment complex rising at 1766 El Camino Real in Burlingame, San Mateo County. The future 311-unit building, named Revery, is forming part of the burgeoning high-density neighborhood across from the Millbrae Transit Station. Carmel Partners Is the project developer.
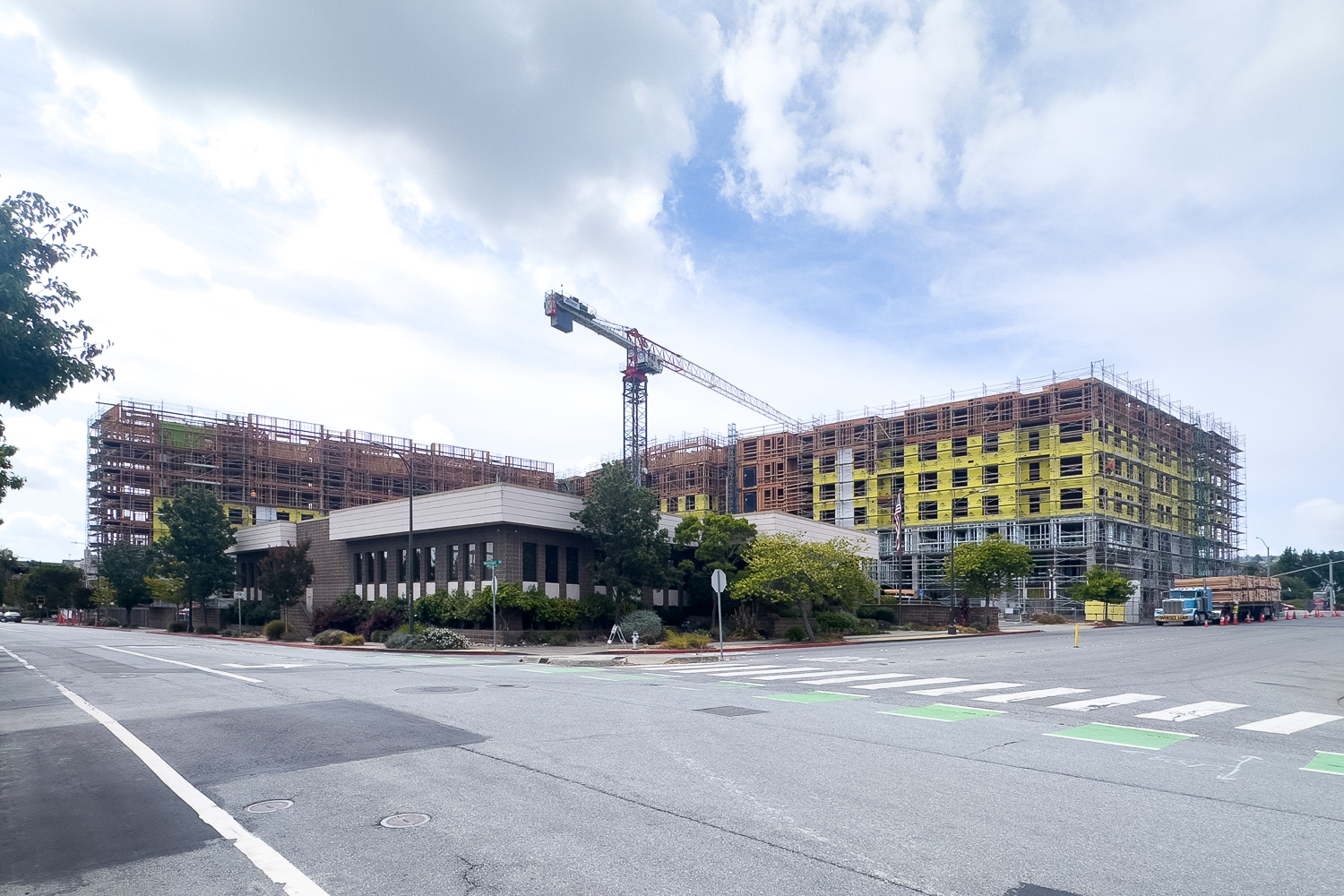
1766 El Camino Real wrapped around the Police Station, image by author
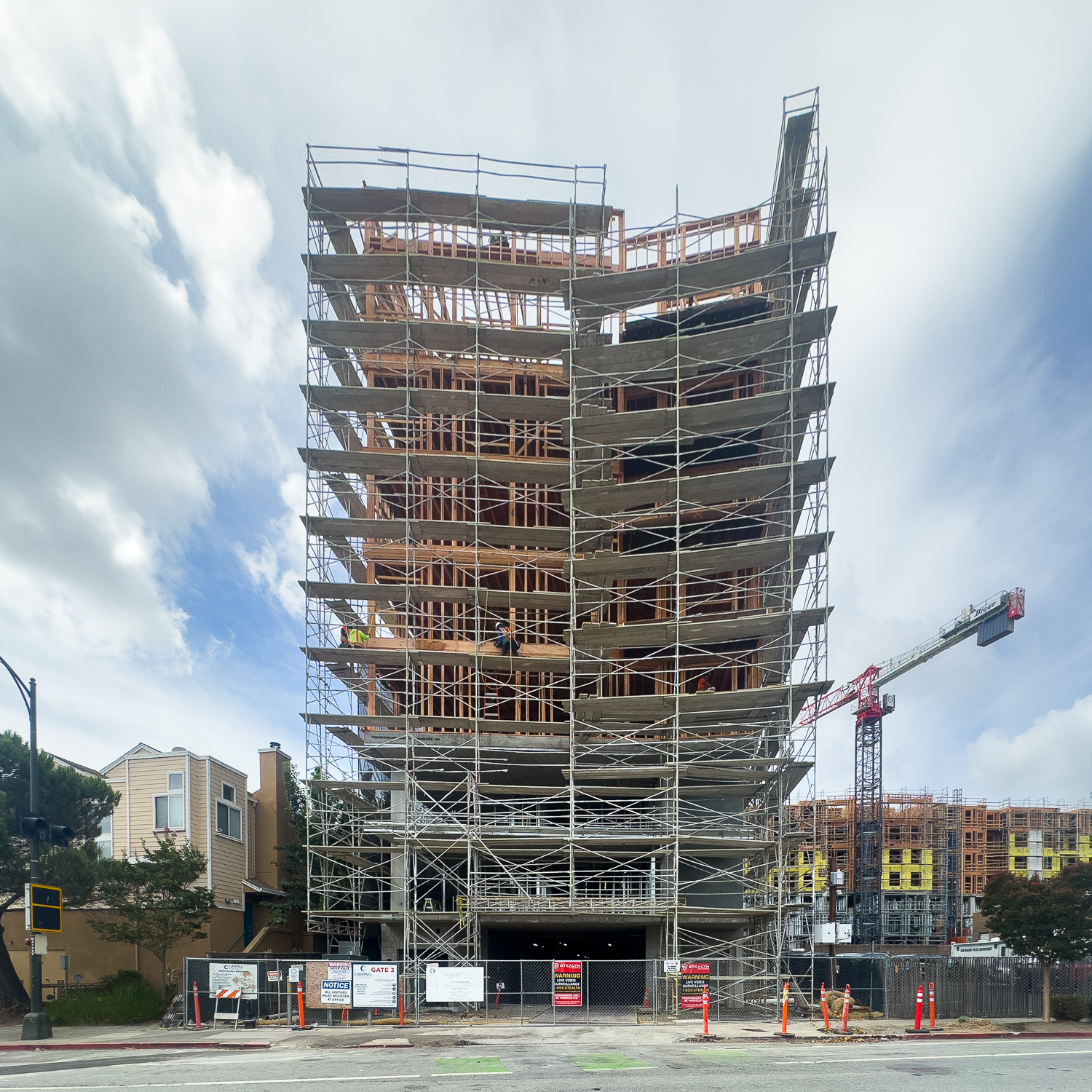
1766 El Camino Real overlooking California Street, image by author
The 90-foot tall structure now contains over half a million square feet of floor area, with 291,970 square feet for 311 apartments, 131,390 square feet for the 319-car basement garage, and 14,150 square feet for amenities. The project will feature around 25,725 square feet of open space across two courtyards, roof decks, and private open space. Additional parking will be included for 172 bicycles.
Unit types will vary, with 37 studios, 137 one-bedrooms, 120 two-bedrooms, and 17 three-bedrooms. Amenities will include a pool courtyard, an open-air garden, an amenities lounge, a dog spa, and a fitness center. Across the project, 22 units will be designated as affordable to very low-income households earning around 50% of the Area’s Median Income. The affordable units allowed the project to benefit from a 30% density bonus.
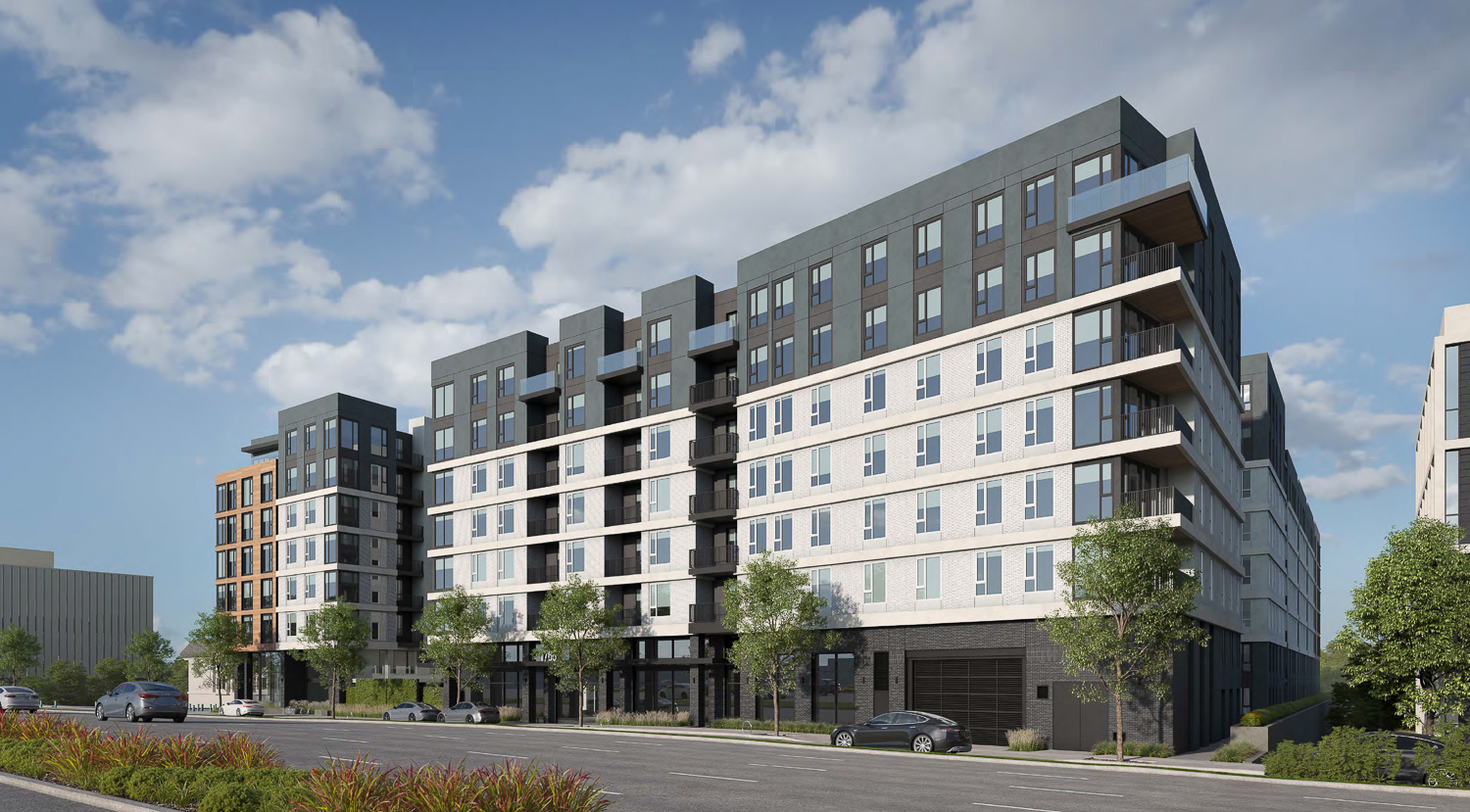
1766 El Camino Real view looking north, rendering by TCA Architects
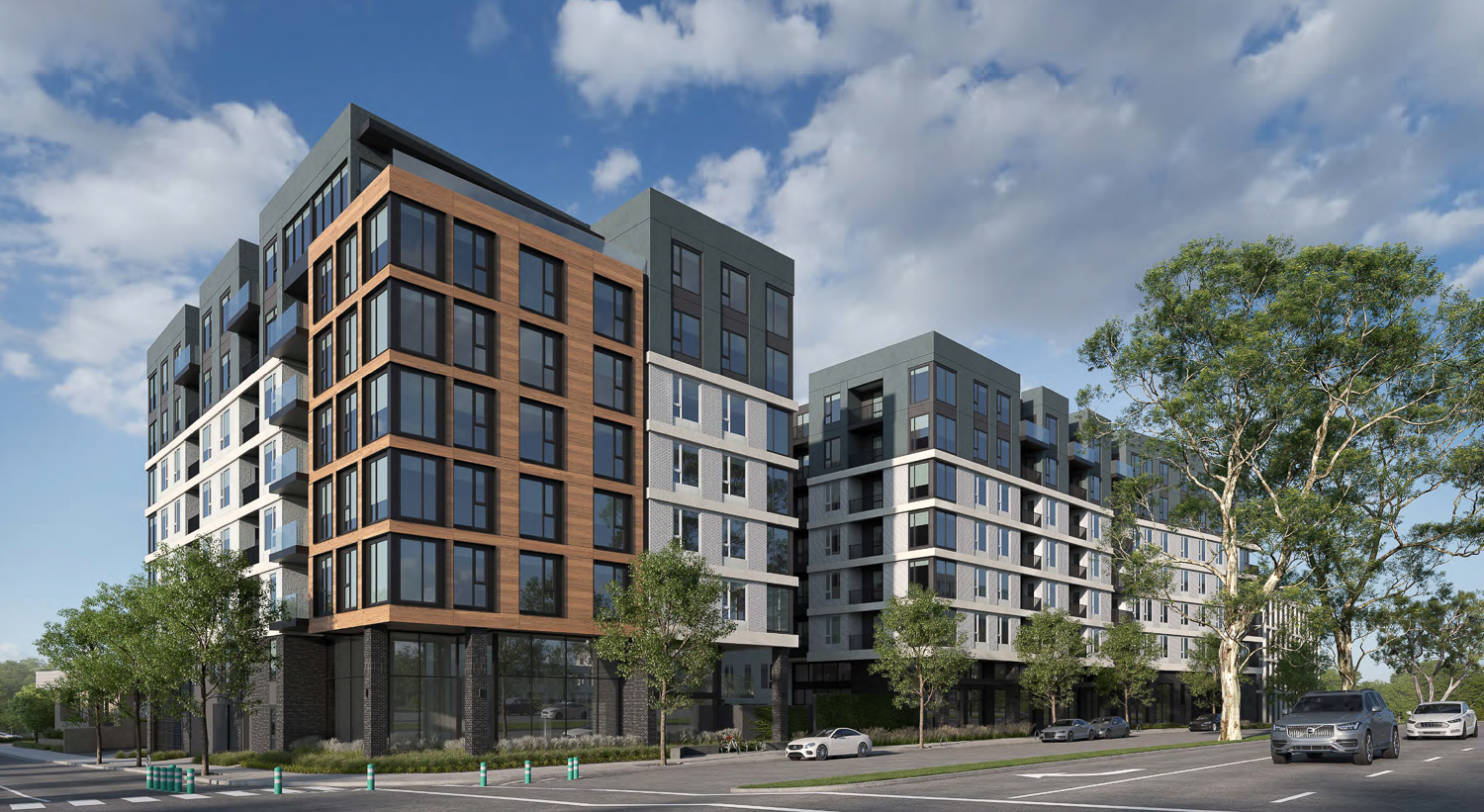
1766 El Camino Real at the corner of Trousdale and El Camino, rendering by TCA Architects
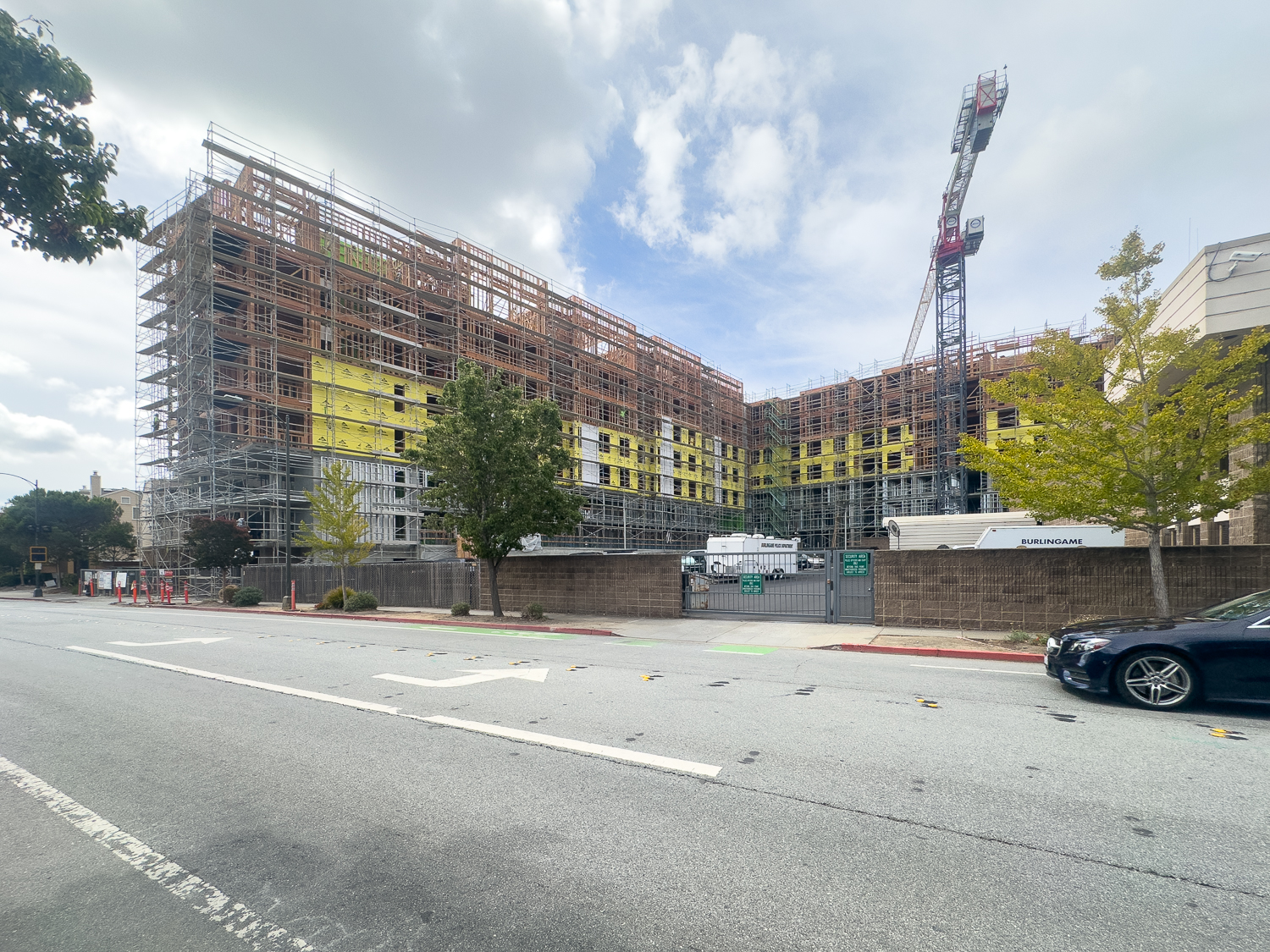
1766 El Camino Real, image by author
TCA Architects is responsible for the design. The project is a podium-style design with the overall mass articulated to reduce the visual impact of the massing. Facade materials will include stucco, brick veneer, and metal panels. JETT Landscape Architecture + Design is responsible for the landscape architecture. The work will include two courtyards, a stormwater garden, and two roof decks. The level-one community space will include a pool, garden, and over 10,000 square feet of interior amenities.
The L-shaped building extends across several parcels from El Camino Real to California Avenue along Trousdale Drive. The 1.7-acre property will extend from El Camino to California Drive, just ten minutes from the Millbrae BART and Caltrain Station on foot. The station is expected to be the penultimate stop on the Peninsula for the California High-Speed Rail line.
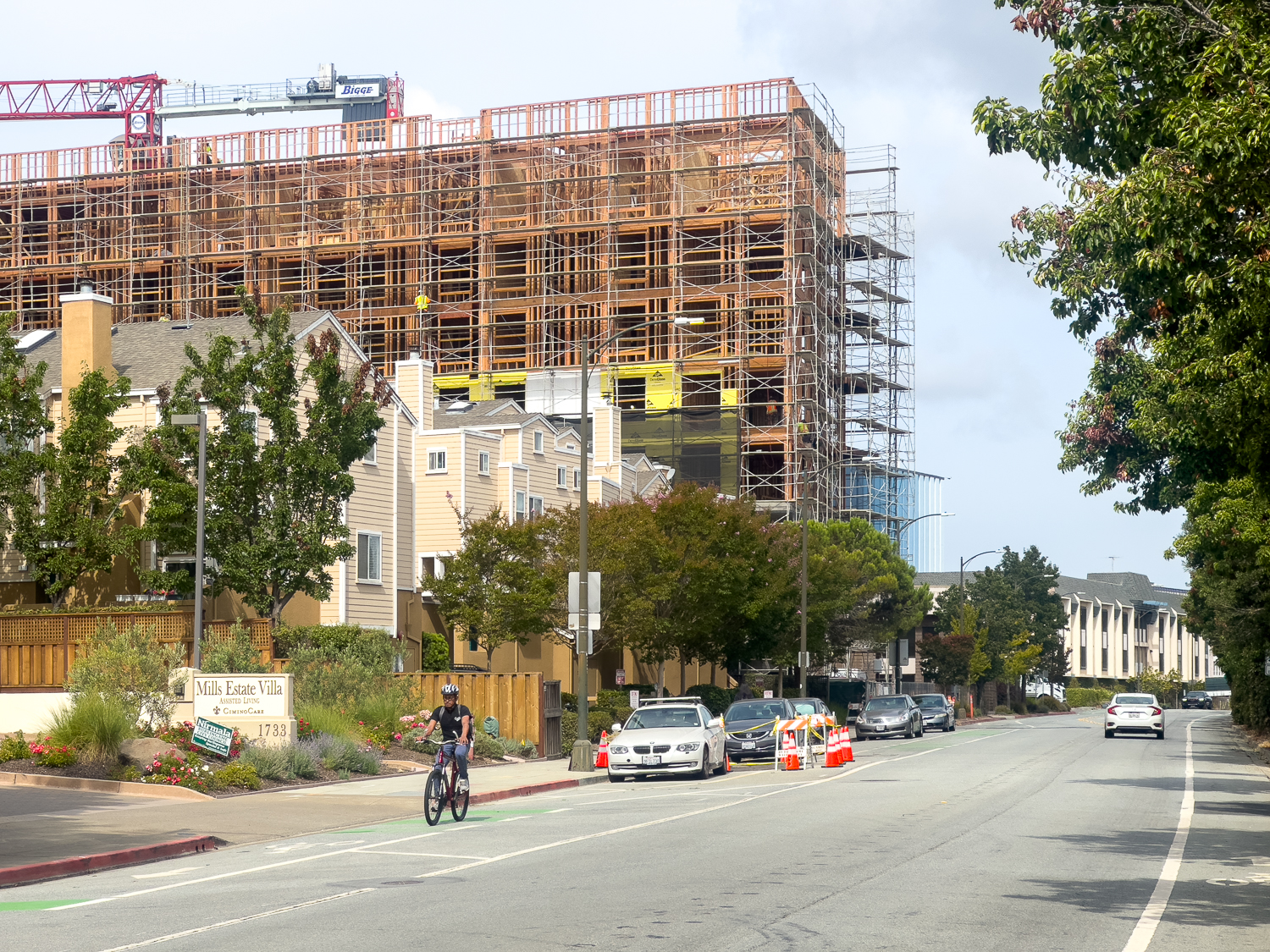
1766 El Camino Real seen from along California Street, image by author
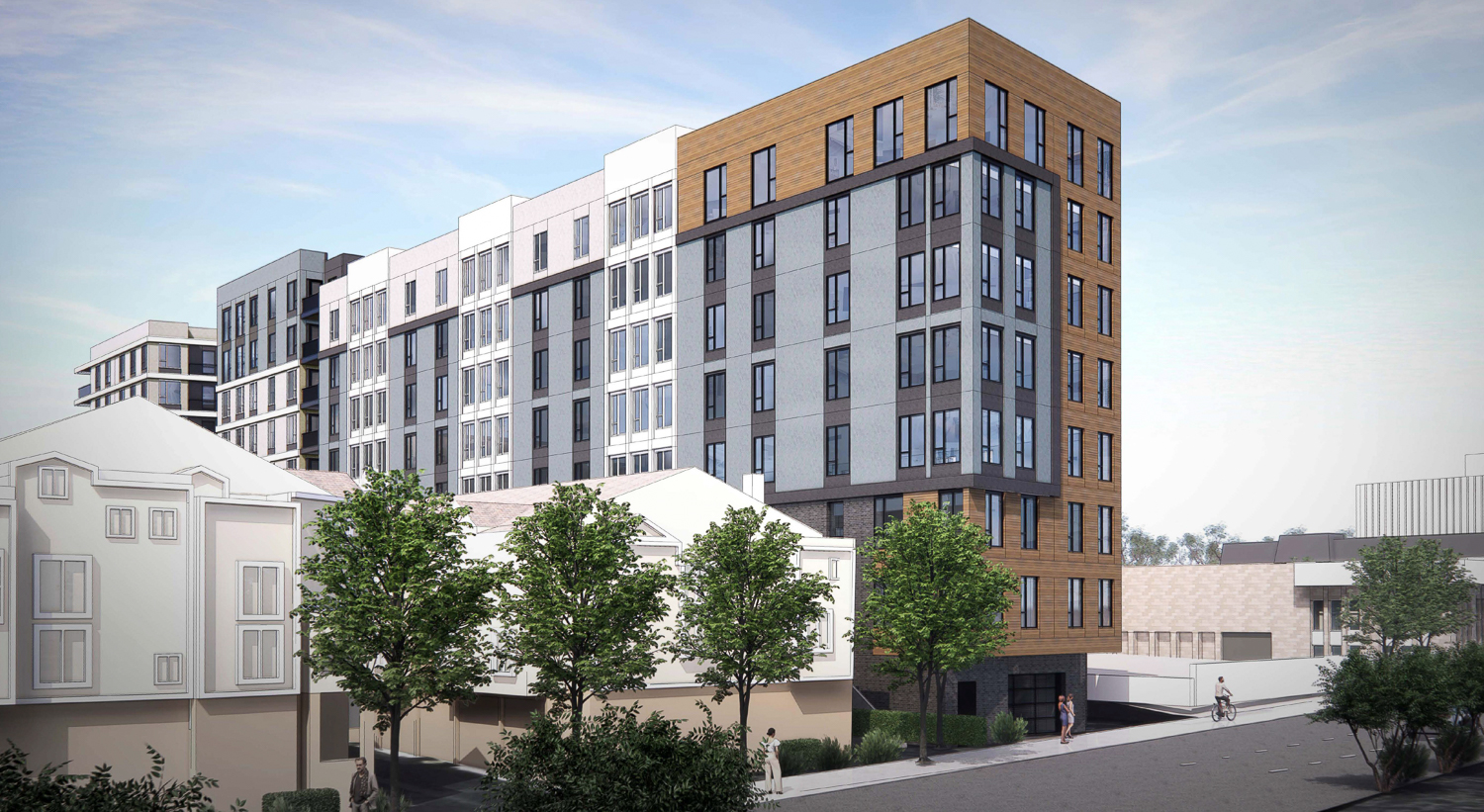
1766 El Camino Real seen from California Drive, rendering by TCA Architects
Carmel Partners became the property owner in 2023 after purchasing the site for $28 million. Other work in the neighborhood includes AVIA Labs, the new Eikon offices, One Adrian Court, and the recently opened Gateway at Millbrae transit-oriented development. Other proposals north of Burlingame include 1855 Rollins Road, 1870 El Camino Real, 30 Ingold Road, 1814 Ogden Drive, and 1699-1701 Old Bayshore Highway. A block away, concrete is rising for the new affordable housing complex at 1875 California Street.
The project was approved in June of 2022, and construction started in 2023. With the structure topped out and exterior work coming together, the project appears on track for the scheduled July 2025 opening.
Subscribe to YIMBY’s daily e-mail
Follow YIMBYgram for real-time photo updates
Like YIMBY on Facebook
Follow YIMBY’s Twitter for the latest in YIMBYnews

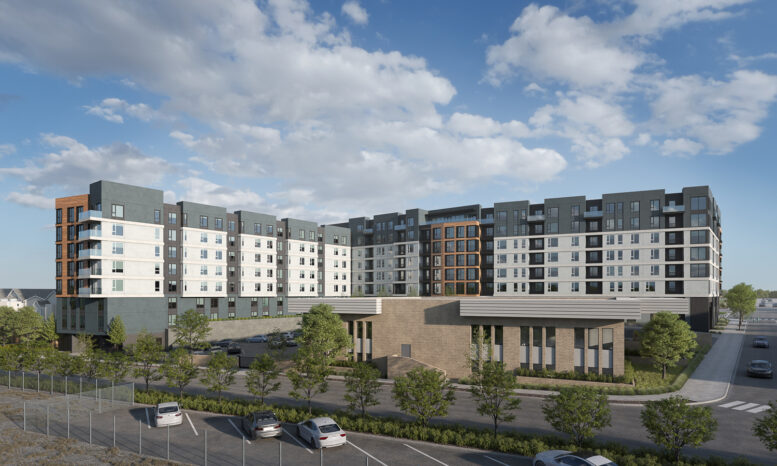




Absolutely hideous. And on a main highway. Ugh.
er… it was way better than what was there before.
What is ‘hideous’ is the artificial housing shortage to preserve low-slung, vacant garbage.
You NIMBYs are unusually simple-minded.
Nice khrushchevka.
On the bright side, more housing near transit.
That high density housing near the all-important Millbrae transit center is being completed is cause for celebration.
NIMBYs oppose this, which automatically proves that this is the right thing to advance the human condition.
NIMBYs are what is ‘hideous’. Many NIMBYs have faces that are ‘off’ in some way.
Need some parks nearby for all the folks who move in. The empty lot across the street could make nice open space.
There’s a park a few blocks down California Dr.
Dear NIMBYs: ESAD!