Construction has topped out, with exterior work underway at 240 Van Ness Avenue in San Francisco’s Civic Center. The development, known as The Kelsey Civic Center, is a uniquely designed apartment intended to create a vibrant community directly across from City Hall. It is a joint venture between Mercy Housing and The Kelsey.
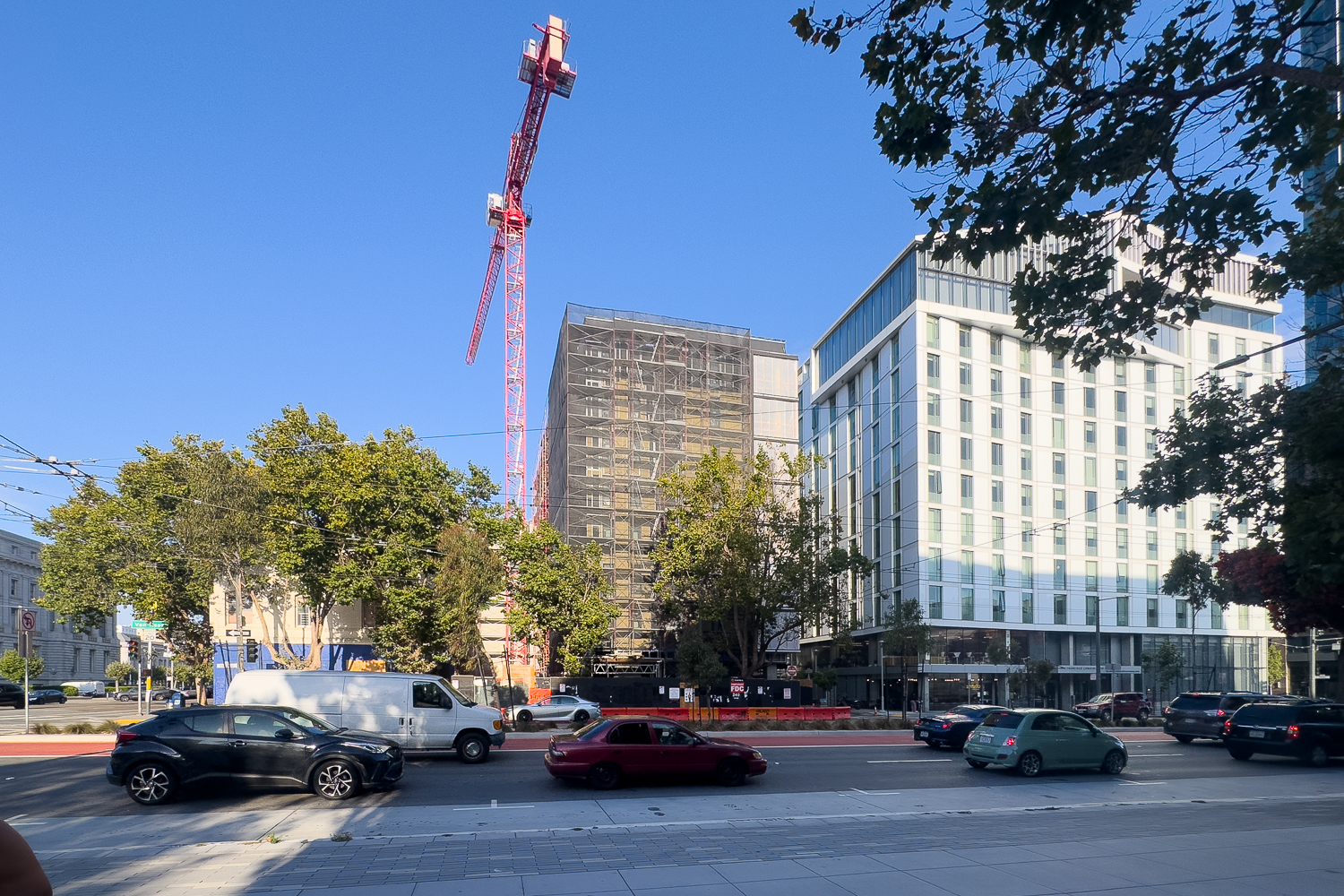
WRNS Studio and Santos Prescott & Associates are jointly responsible for the design. The L-shaped building will incorporate a mix of open community spaces for residents to gather at several points, primarily at the ground-level courtyard.
In a measure to produce a sustainable project, the developer team shared on The Kelsey Civic Center website that the complex “will model that an all-electric, low-carbon building can be affordable to people of all incomes. To support biodiversity and urban agriculture, the project will offer a large garden within the building’s courtyard.”
The exterior will be clad with a white fiber-cement rain screen, complementing the two neighbors: The Bowes Center next door and San Francisco City Hall just across Grove Street. Other on-site amenities will include the commons room, offices, and a rooftop deck.
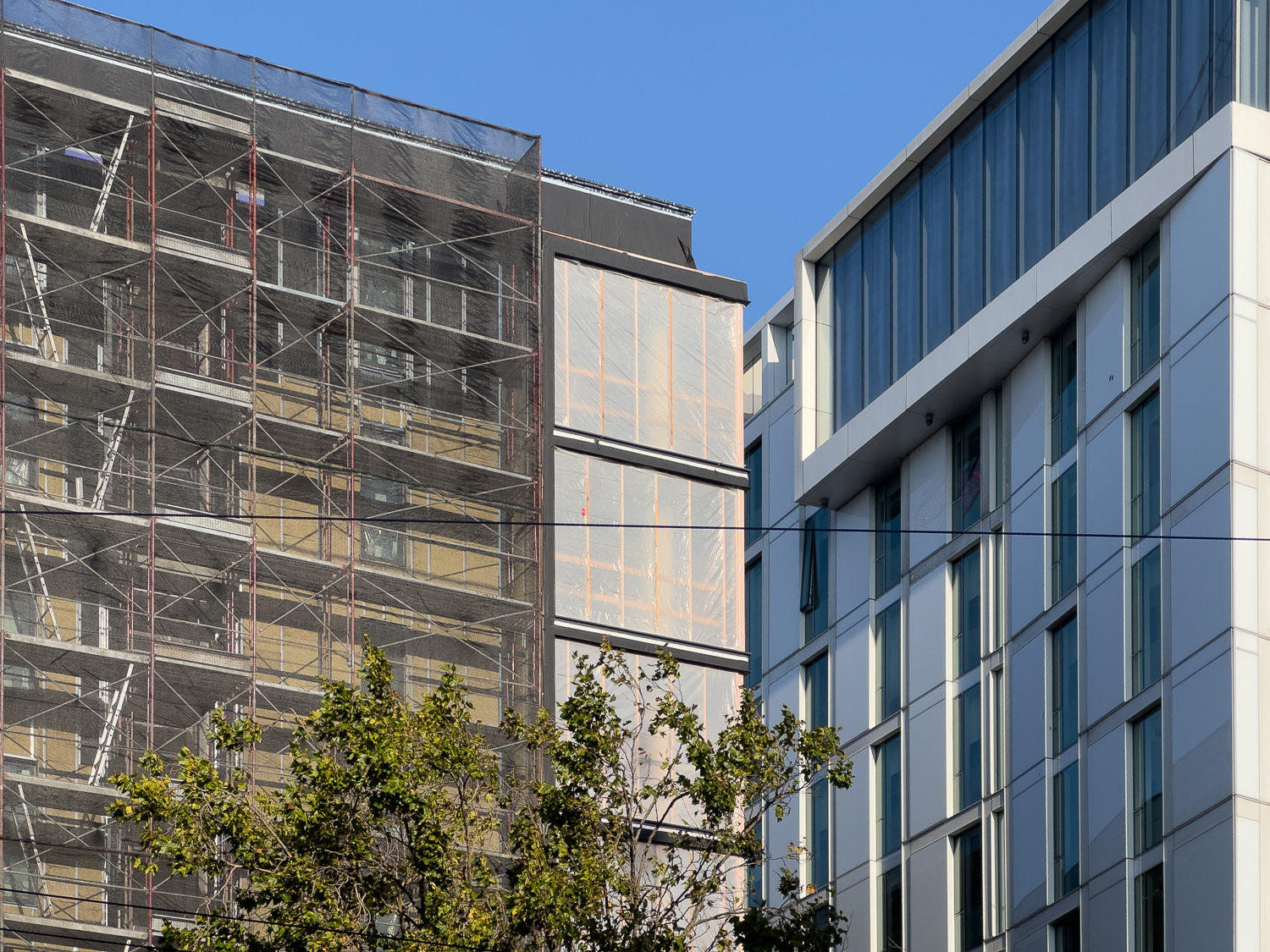
The Kelsey facade detail during construction, image by author
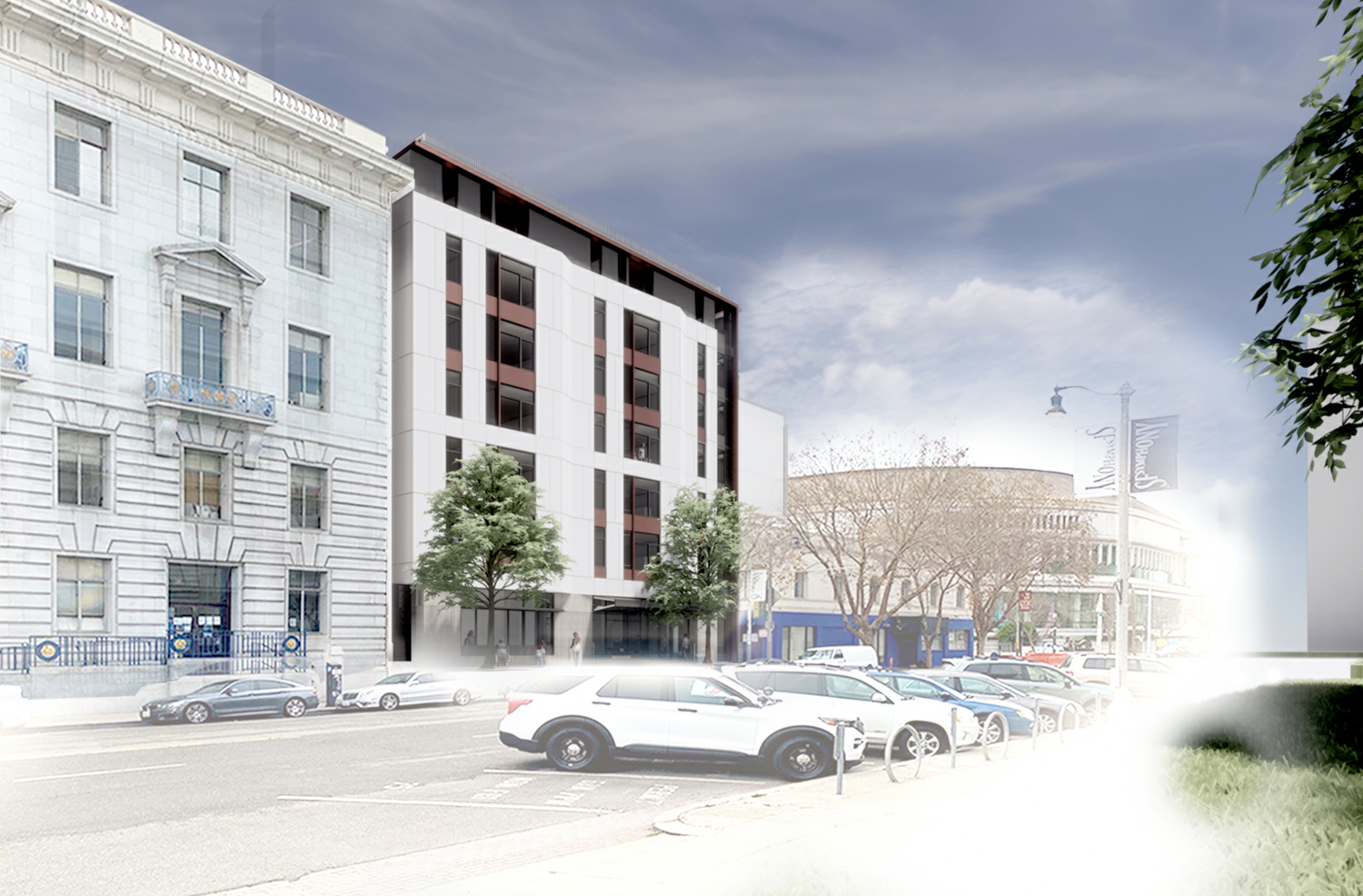
Kelsey Civic Center with the San Francisco Symphony in background, rendering via WRNS Studio
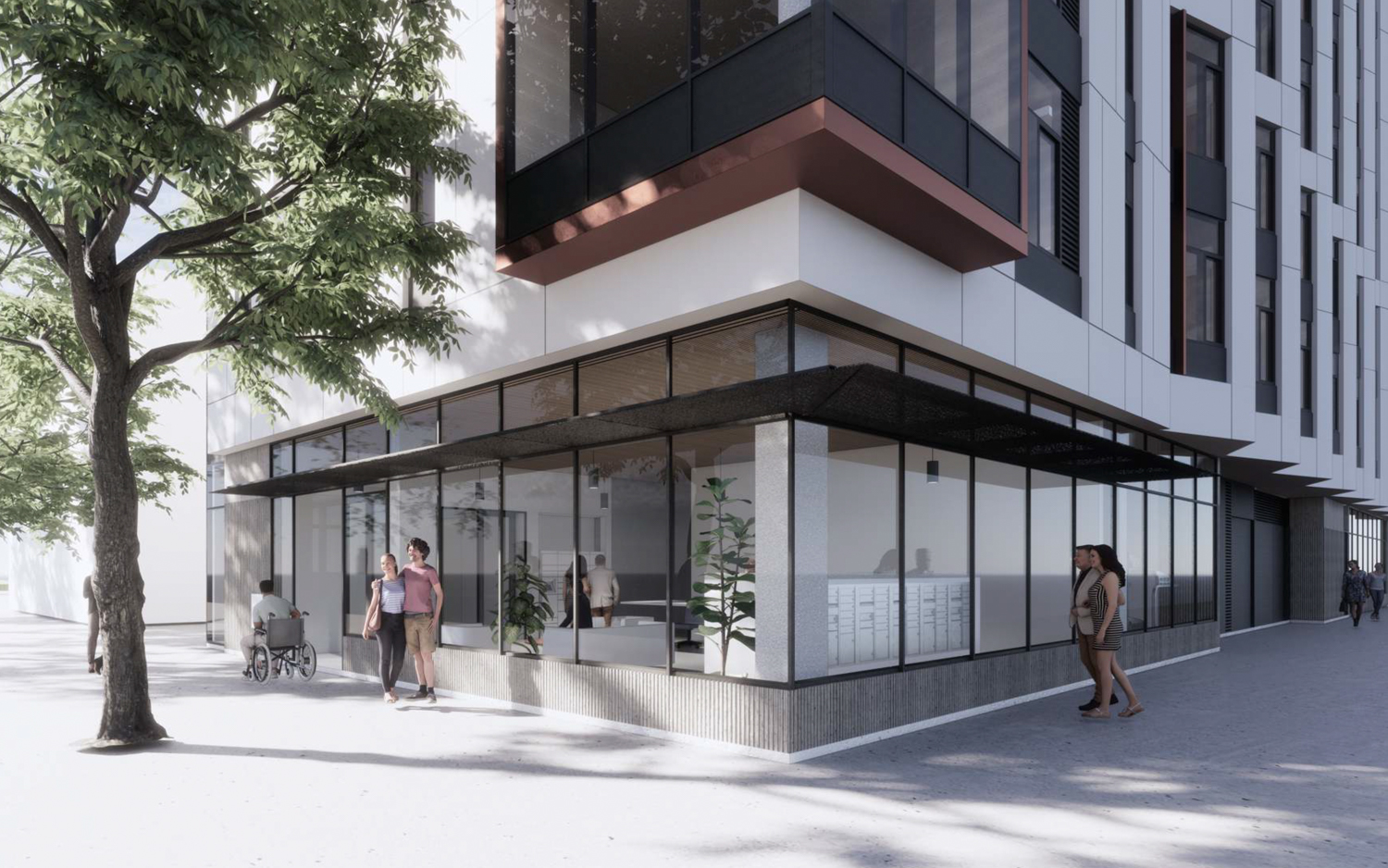
Kelsey Civic Center retail corner, rendering by WRNS Studio
Once complete, the project will add 112 units available for a range of households earning between 20% to 80% of the area’s median income. A quarter of apartments will be dedicated to residents with disabilities who use Home and Community-Based Services, i.e., HCBS.
The 84-foot tall structure contains around 87,400 square feet with 1,180 square feet for the Disability Cultural Center. Unit types will range with 80 studios, which will average 350 square feet, and 32 two-bedrooms will average around 737 square feet. Parking will be included for 62 bicycles and no cars. A quarter of all units will be designated for disabled applicants.
The Disability Cultural Center will be a gathering venue for all to connect and learn from the gallery, a space for pop-up disability-forward businesses, and a co-working space. A public art installation by JD Greene will welcome visitors to the center.
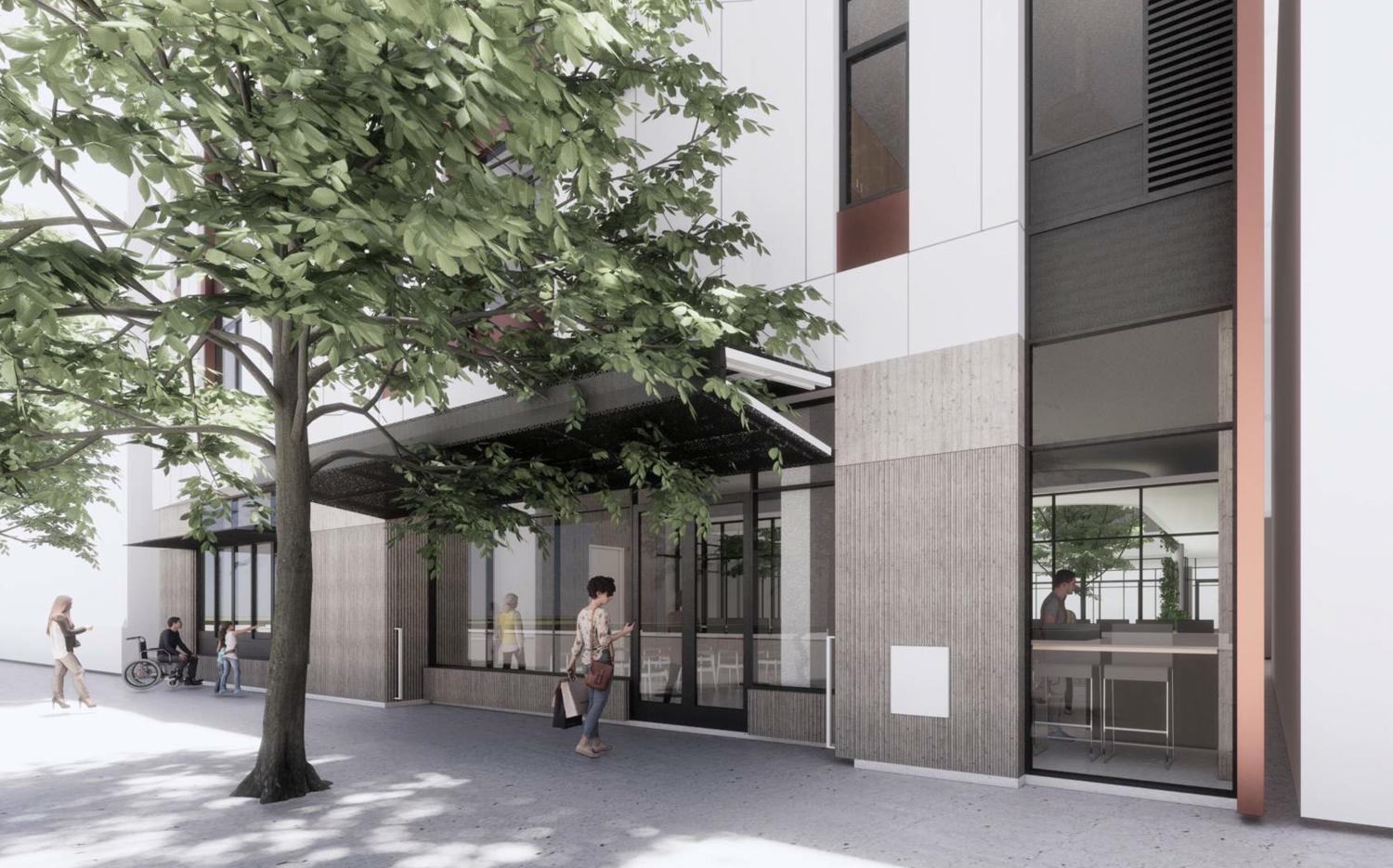
Kelsey Civic Center entry, rendering by WRNS Studio
The most recent construction update from the developers provided the following information:
“We have completed our window installation and nearing the completion of our roof. Our trade partners are building out our interior units and courtyard. We are also working on completing the installation of the exterior wall framing/sheathing and waterproofing, which will allow us to install the final finishes of the building.”
Completion is expected 2025. For more information about The Kelsey Civic Center and applications, see the project website here.
Subscribe to YIMBY’s daily e-mail
Follow YIMBYgram for real-time photo updates
Like YIMBY on Facebook
Follow YIMBY’s Twitter for the latest in YIMBYnews

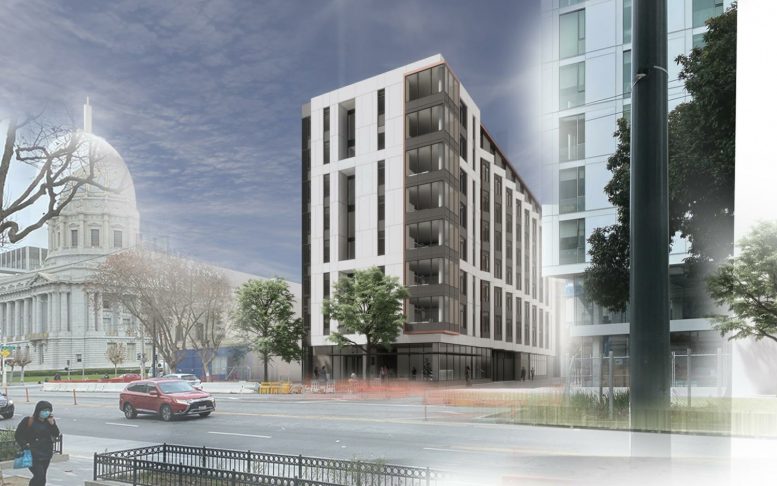




Thank you Gavin Newsom and Scott Winer San Francisco needs more low income housing for disadvantaged people of color, LBGTQ+, homeless and newly arrived immigrant’s .
Why do we need to make restrictions on this? I would like housing for everyone, not just whichever buzzwords you come up with.
Love to see more well-designed housing to support the needs of the otherwise abled (?) community. But tbh the city needs to fix the gross elevator situation for BART and Muni Metro’s older stations. I know 2 developments are replacing and modernizing the existing entrances but both are stalled, if not cancelled.