A new residential project has been proposed for development at 14936 Sutton Drive in San Jose. The project proposal includes the construction of a new residential community featuring 10 new townhomes.
TDDG LLC is listed as the project applicant.
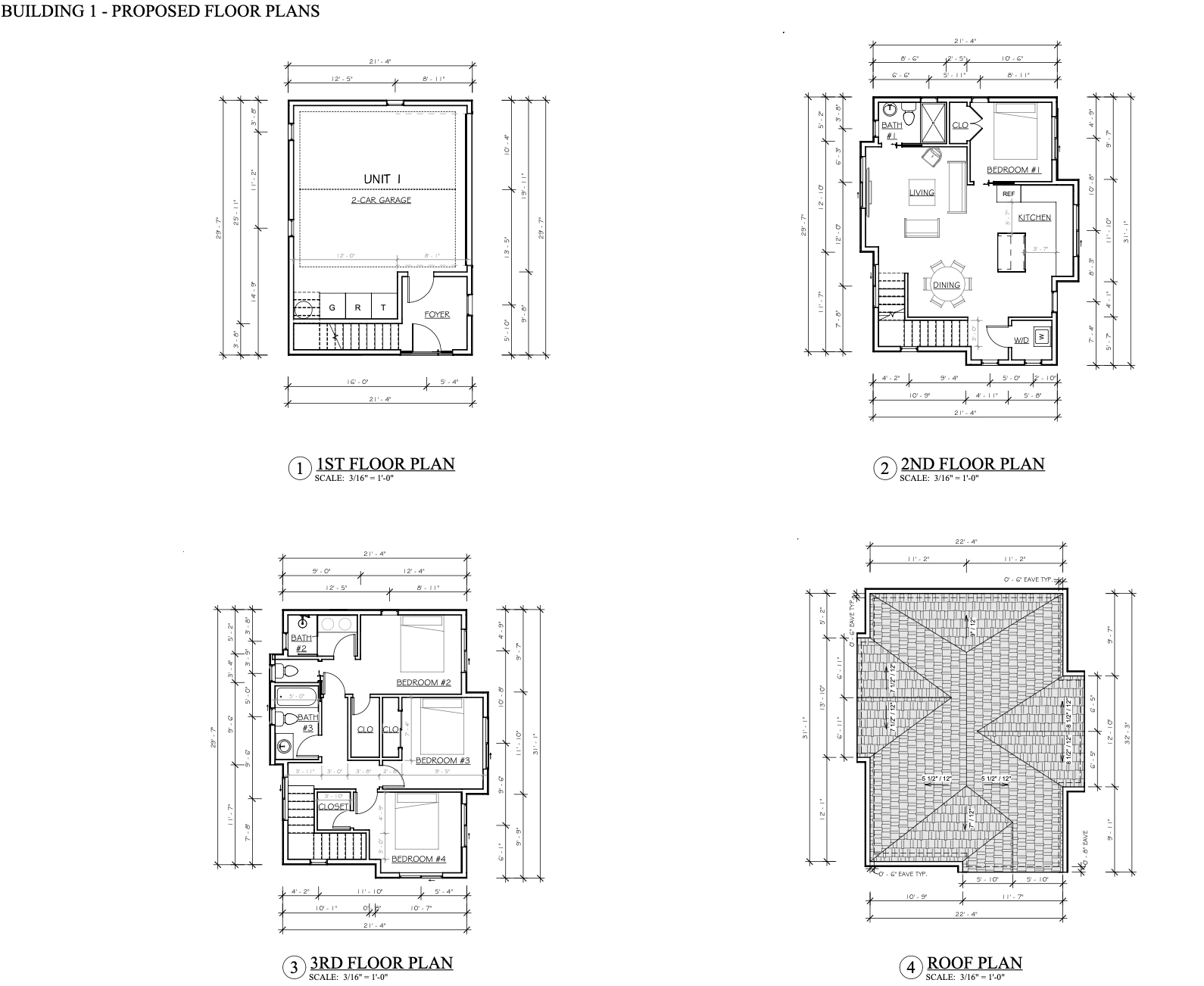
14936 Sutton Drive Building 1 Floor Plans via TDDG
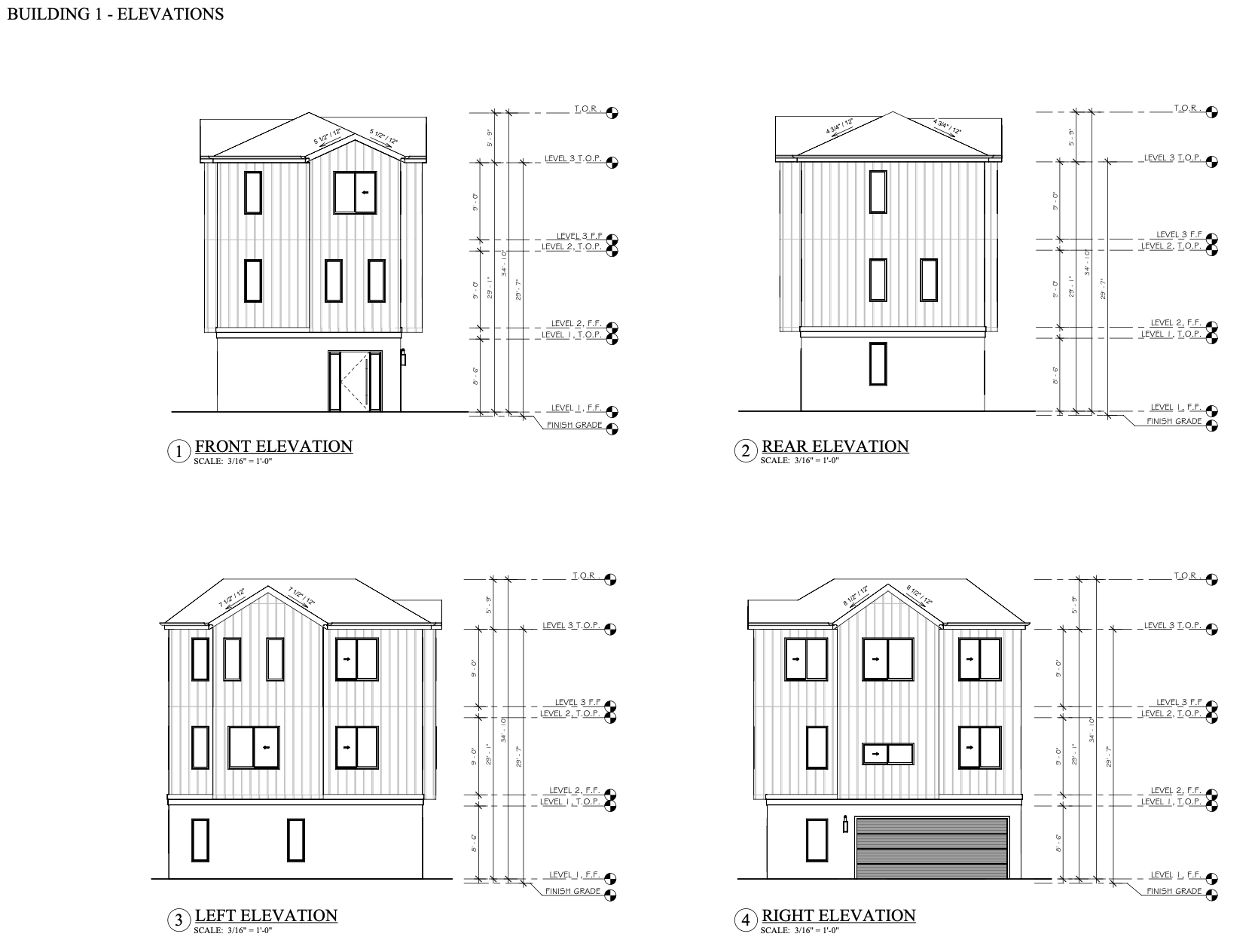
14936 Sutton Drive Building 1 Elevations via TDDG
The project site spans an area of 0.4 acres. The scope of work includes the development of three new three-story buildings offering 10 attached townhomes. The building height will reach a maximum of 35 feet.
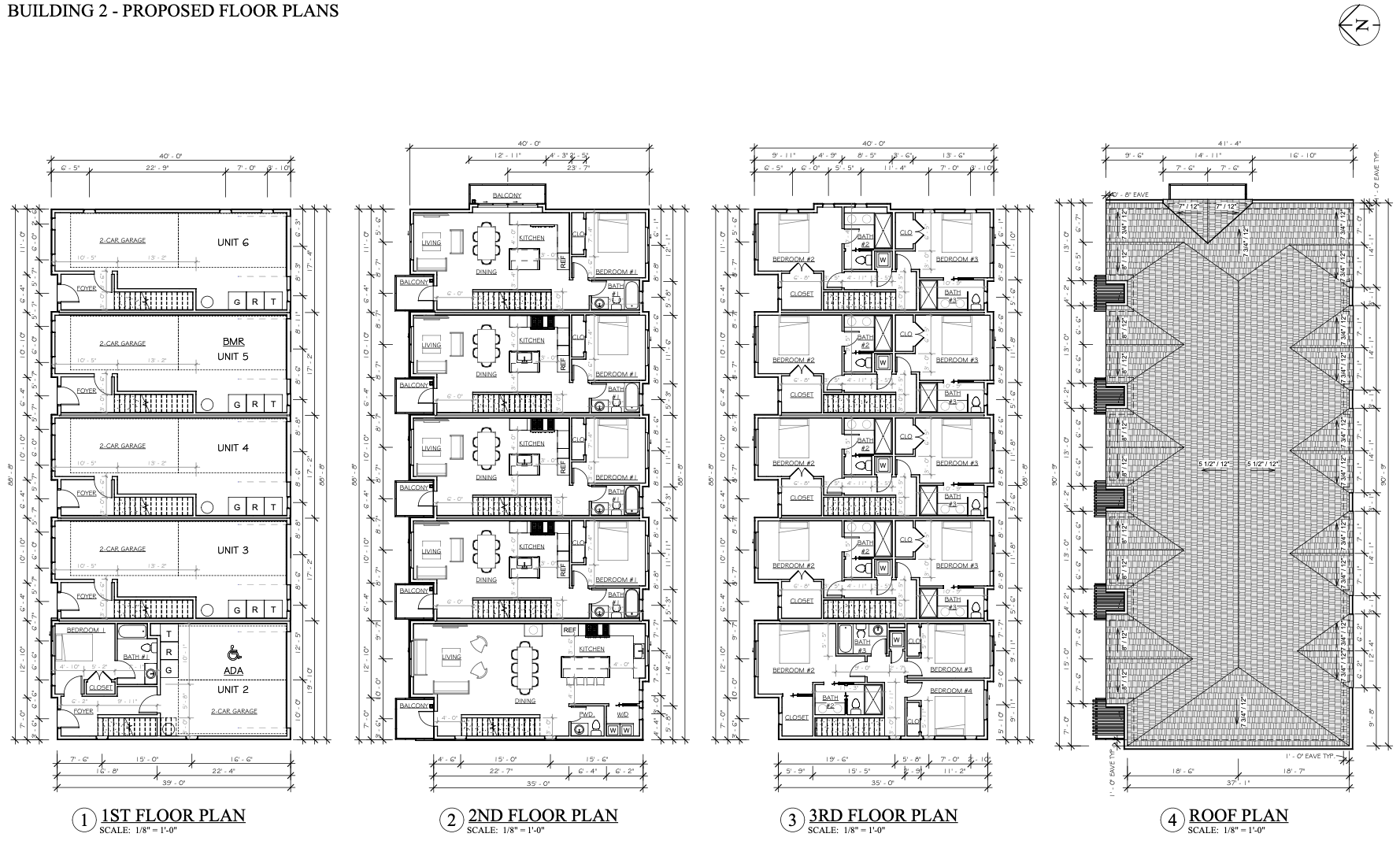
14936 Sutton Drive Building 2 Floor Plans via TDDG
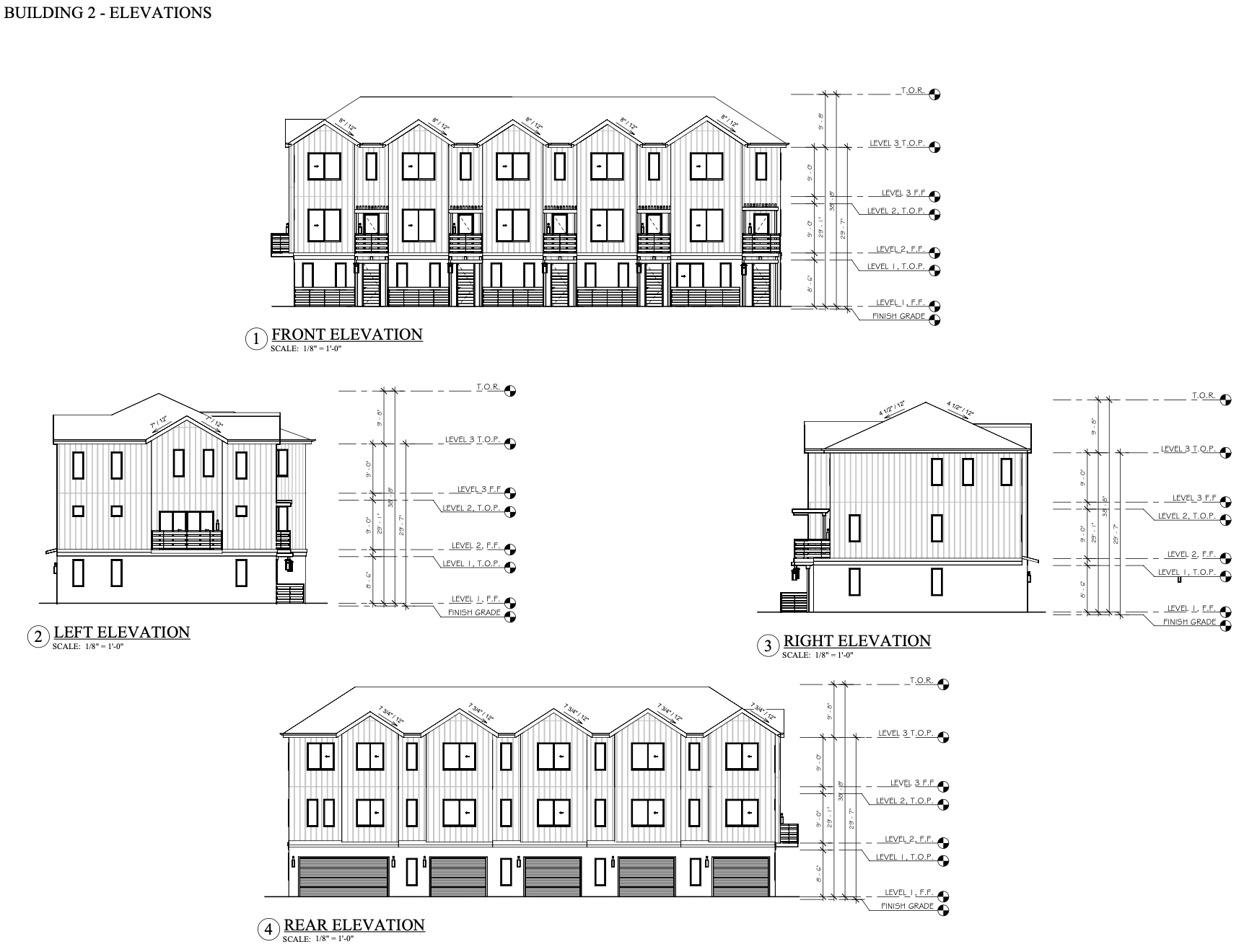
14936 Sutton Drive Building 2 Elevations via TDDG
The townhomes will feature three-bedroom and four-bedroom floor plans. The total residential built-up area will equal to 20,408 square feet. The residential community will feature landscaped open area spanning 7,346 square feet.
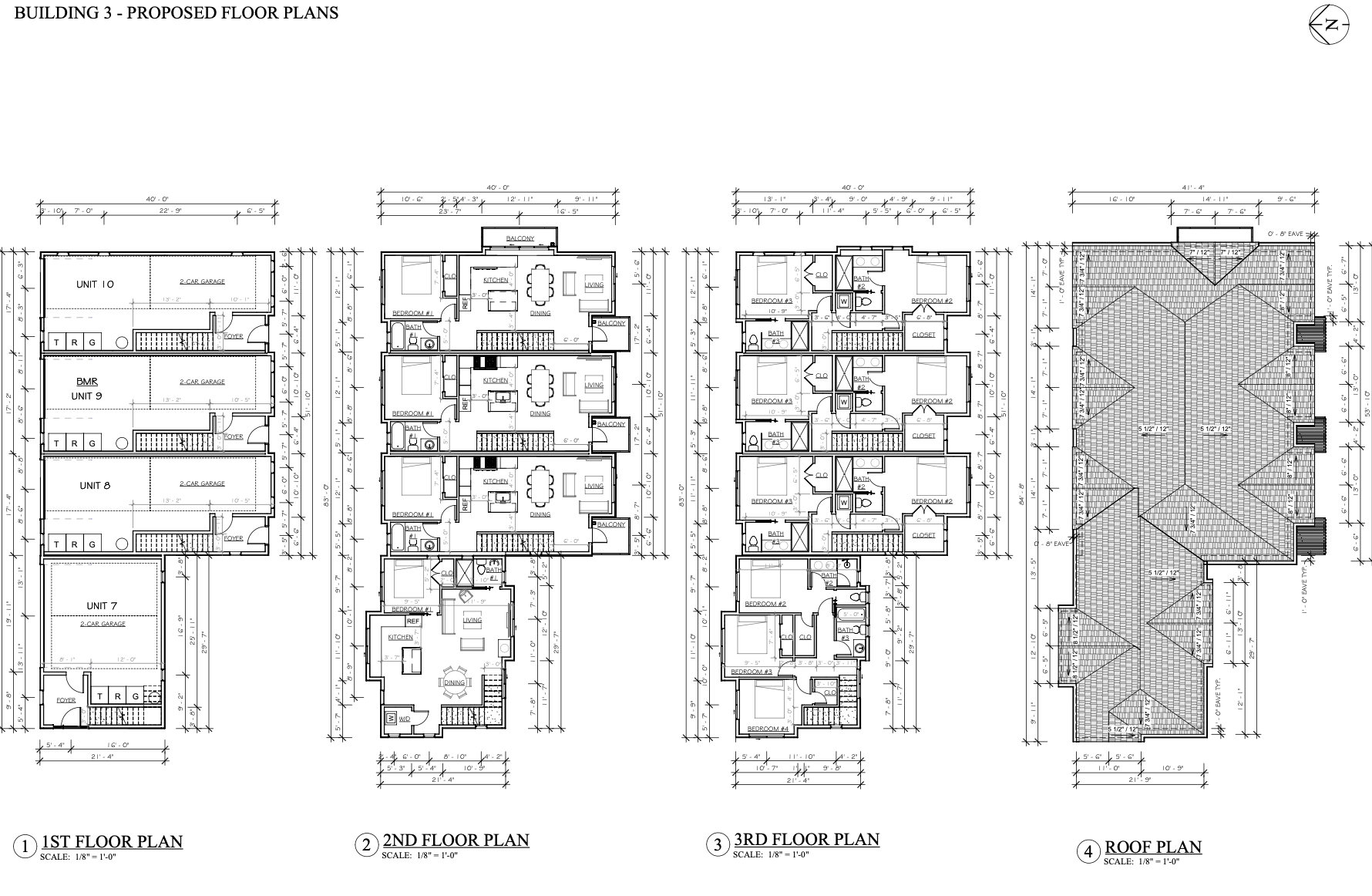
14936 Sutton Drive Building 3 Floor Plans via TDDG
A project application with SB330 Builder’s Remedy has been submitted. An SB330 application has been submitted, which prohibits a local agency from disapproving, or conditioning approval in a manner that renders infeasible, a housing development project for very low, low-, or moderate-income households or an emergency shelter unless the local agency makes specified written findings based on a preponderance of the evidence in the record.
The estimated construction timeline has not been announced yet.
Subscribe to YIMBY’s daily e-mail
Follow YIMBYgram for real-time photo updates
Like YIMBY on Facebook
Follow YIMBY’s Twitter for the latest in YIMBYnews

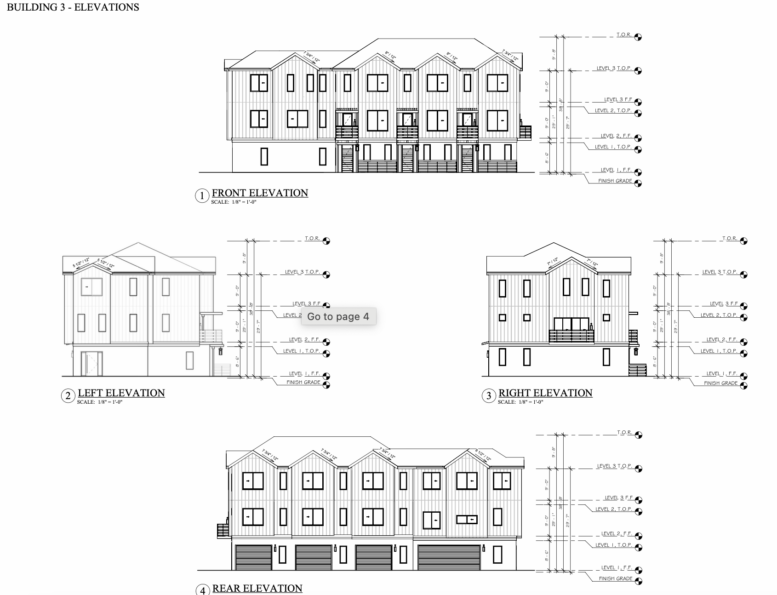


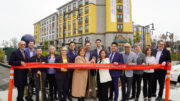

Has any of these builder‘s remedy projects broke ground?
The address is in the middle of a SFR neighborhood. Any idea which lots will be demo’d for this project? Somewhat exciting to see this type of gradual density added where it can make a big impact if used as an example for elsewhere in the city as well.
Nobody is excited about this size of a project on a single family lot in a neighborhood with no sidewalks! This whole idea is BS.
This is absolutely aborant. Clearly the developer cares not the chaos they bring to your little quiet neighborhood.
Anyone who thinks this is a good idea clearly has zero idea how this will impact our properties. Hard enough trying to keep people from parking up on my landscaping as it is because that corner property has no frontage for extra vehicles. It was rough with just one household, now they want to add how many? 10? No thanks. Not to mention everyone around it that losses all privacy on their own properties. This is ridiculous.
These YIMBY folks are all good with it until it reaches them personally. Btw a child was just killed riding his scooter just down the street from this project, Leigh and Camden, San Jose, our little tucked away single family residential neighborhood is a safe place for kids to ride bikes but the developer pulling a money grab could care less if he packs 10 townhomes and 20+ cars on a .04 acre lot crammed in the corner of a culdesac with literally a tiny street frontage to the property. He can cram in 10 townhomes sell at maximum profit and leave us holding the garbage bag.
I think this must be an April Fool’s joke. Expanding density is one thing. Adding 10 units on a tiny lot is silly.
And 0 units are reserved for low income housing? This is simply a plan to extract $$$ and move on. It won’t help affordability. To help low income families, the developer would have to make less $$$. Is the developer willing to help low income folks?
Why is this website screening my posts? Is it because I point out that there are 0 low income units in this development?
Tandem parking is useless. ‘Scuse my car in the middle of the street while I swap it for the other one. Just try it for a week. Please, denser living is ok, but make it really livable. If they only reoriented the smaller units, 2 by 2, one street facing, another alley facing, and had proper garage access, and more window space, it’d be acceptable. Such sloppy floor plan. Did you buy the blueprint off temu or alibaba!? Go back to school.
And yes, make it 30% low income. Then we’ll talk.