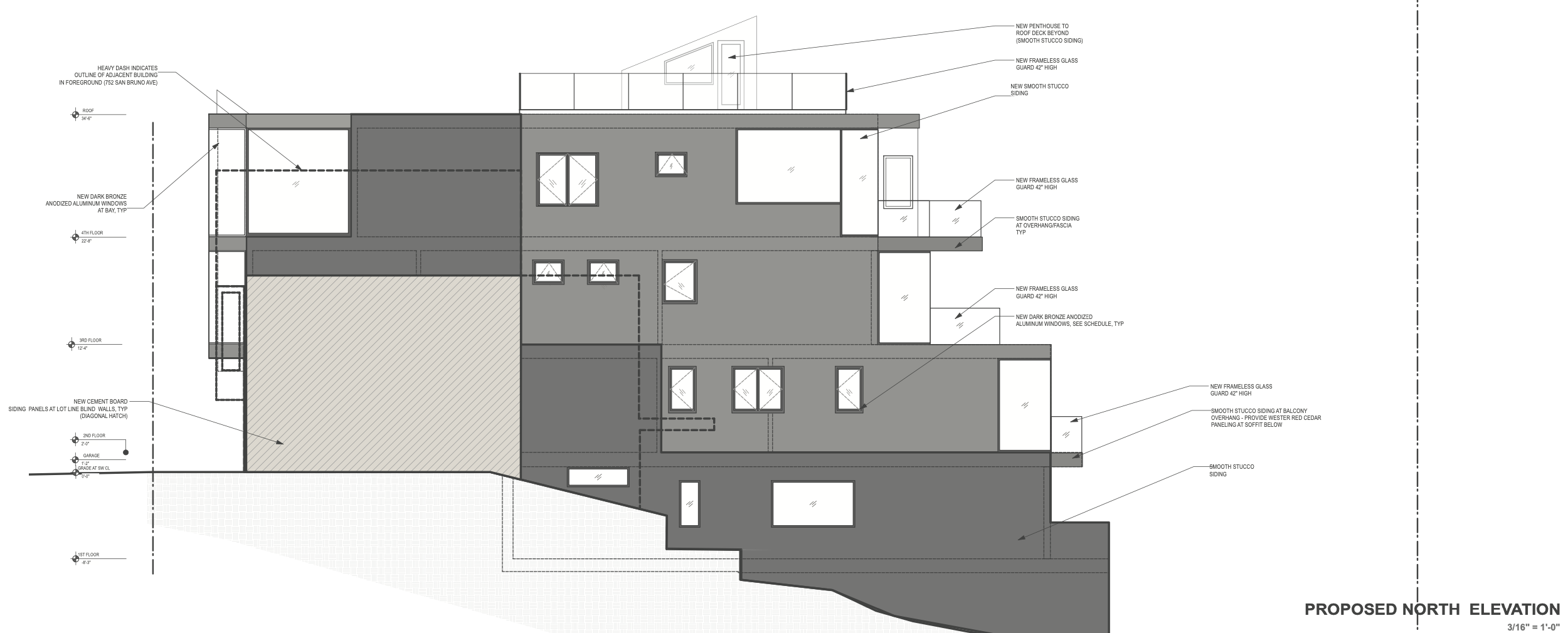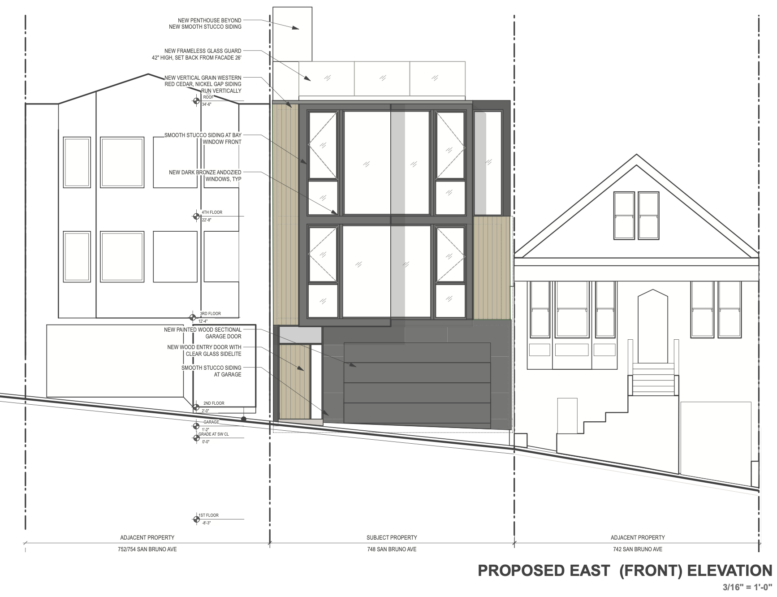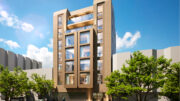A preliminary application has been filed as the first step in the approval process for a new residential project proposed for development at 748 San Bruno Avenue in Potrero Hill, San Francisco. The project proposal is to create a new four-story, two-unit residence.
Knock Architecture + Design is responsible for the designs.

748 San Bruno Avenue North Elevation via Knock Architecture + Design
The scope of work includes the construction of a new four-story residence offering two units. The project requires the existing two-story single-family residence to be demolished. The new residential building will yield a total built-up area spanning 5,326 square feet.
The preliminary application serves as the Notice of Intent to submit a project application. This is not a development application. The estimated construction timeline has not been revealed yet.
Subscribe to YIMBY’s daily e-mail
Follow YIMBYgram for real-time photo updates
Like YIMBY on Facebook
Follow YIMBY’s Twitter for the latest in YIMBYnews






The scale and missing is respectful of nearby buildings, good job
We’ve got a housing shortage & it’s being built with the same number of floors as it’s neighbor from 100 years ago? SMH.
At least they doubled the units.
so if you lived next door, would you want a 10 story building next to 50 other houses that are 2 stories tall at street level? Ok then.