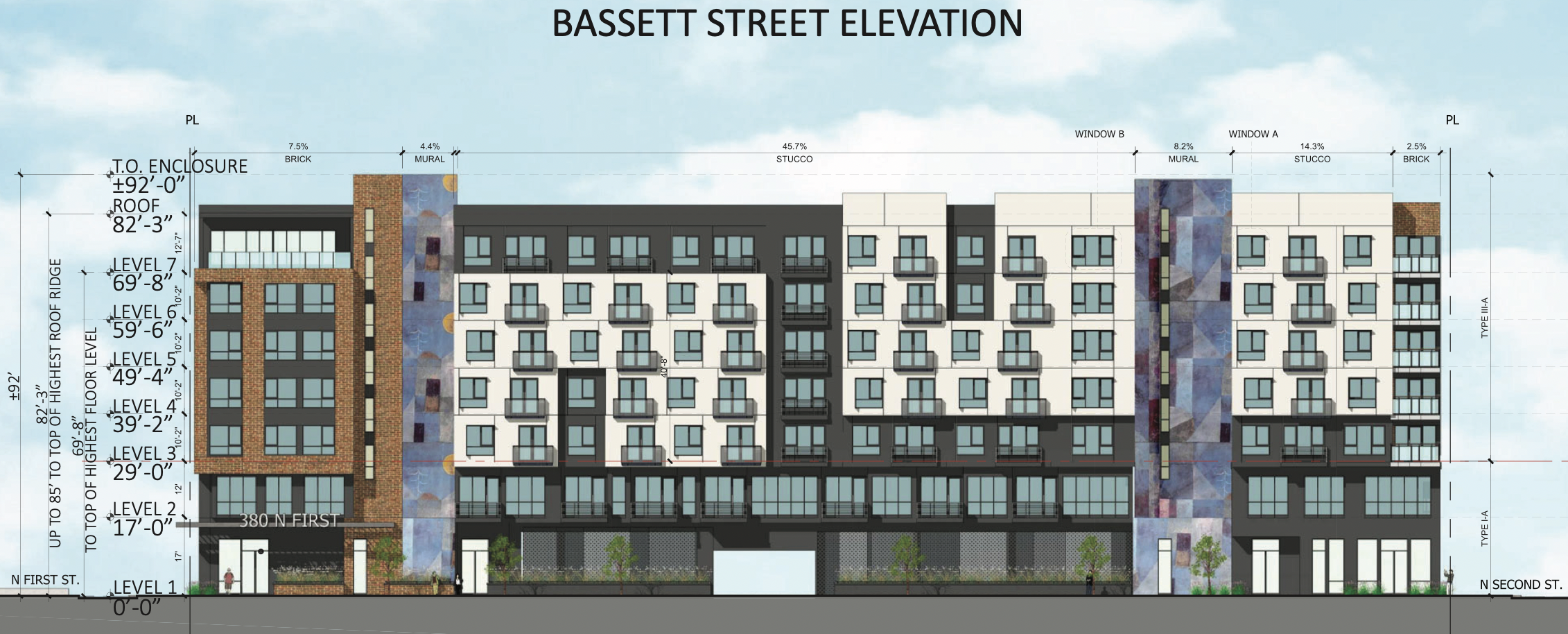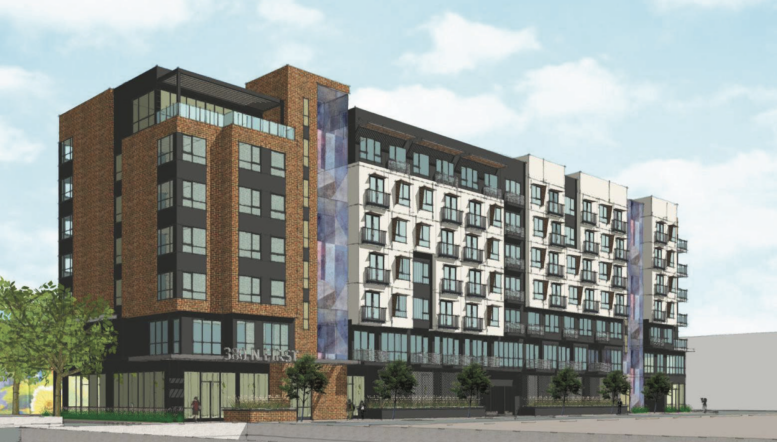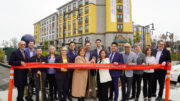A new residential project has been proposed for development at 380 North First Street in San Jose. The project proposal includes the development of a new a seven-story, 118-unit multifamily residential building. Plans call for the demolition of an existing building and removal of 20 trees on the site.
Studio T-SQ Inc is responsible for the designs.

380 North First Street Elevation via Studio T-SQ Inc
The project site spans an area of 0.48 acres. The scope of work includes the construction of a new seven-story residential building offering 118 apartments. The project application proposes site development to allow the demolition of an existing 12,000-square-foot Candidate City Landmark building and the removal of 20 trees (including 10 ordinance-size trees) for the new construction.
The project also proposes 18 units available for very-low-income, low-income, and moderate-income households. Parking for 74 vehicles will also be created on the site.
A Draft Environmental Impact Report (Draft EIR) is now available for public review and comment between October 18, 2024 and December 2, 2024. For more details, please visit the website here. The project site is located on the north side of Basset Street between North 1st Street and North 2nd Street in San José.
Subscribe to YIMBY’s daily e-mail
Follow YIMBYgram for real-time photo updates
Like YIMBY on Facebook
Follow YIMBY’s Twitter for the latest in YIMBYnews






Perfect type of development for this location.