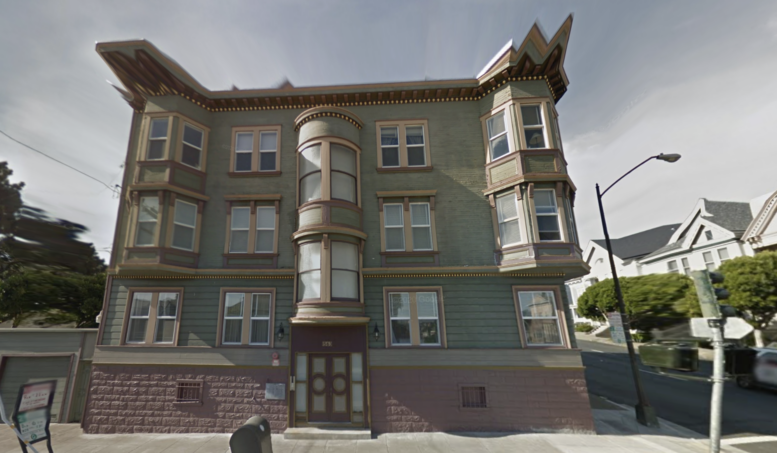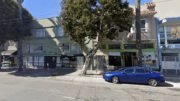A new residential project has been proposed for development at 1563 Lyon Street in Lower Pacific Heights, San Francisco. The project proposal includes the subdivision of the property lot into two lots in order to add two new Accessory Dwelling Units (ADUs) and to renovate the existing dwelling units.
The project sits spans an area of 4,626 square feet. The scope of work includes the demolition of the detached garage structure on the site and subdivide the property lot to create two lots. Additionally, renovation work has been proposed for the existing units with new kitchens and bathrooms, along with the addition of two ADUs at the basement level.
The project site is currently built with a 6,060-square-foot four-unit residence. The residence was built in 1904 and boasts of Eduardian architecture spanning three levels above a large basement.
A project review meeting has been requested. The estimated project construction timeline has not been revealed yet.
Subscribe to YIMBY’s daily e-mail
Follow YIMBYgram for real-time photo updates
Like YIMBY on Facebook
Follow YIMBY’s Twitter for the latest in YIMBYnews






Be the first to comment on "Project Review Proposed for 1563 Lyon Street, Lower Pacific Heights, San Francisco"