New plans have been filed for a narrow residential infill at 5172 Mission Street in the Cayuga Terrace neighborhood of San Francisco. The proposal will replace the existing commercial structure with nine rental apartments in a three-story complex. The site contains the current offices of the project applicant and design team, Thousand Architects.
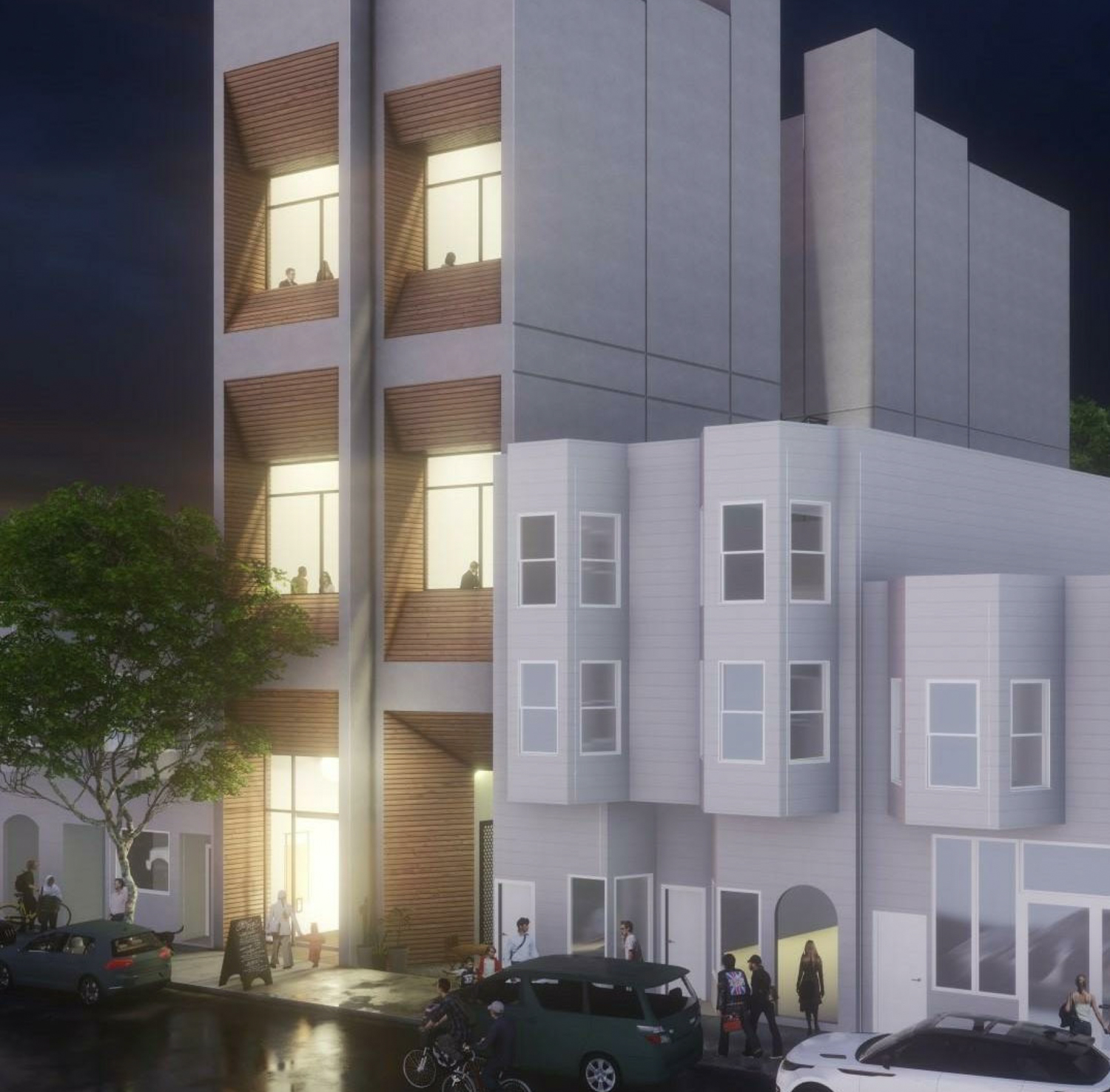
5172 Mission Street detailed view of the street activity, rendering by Thousand Architects
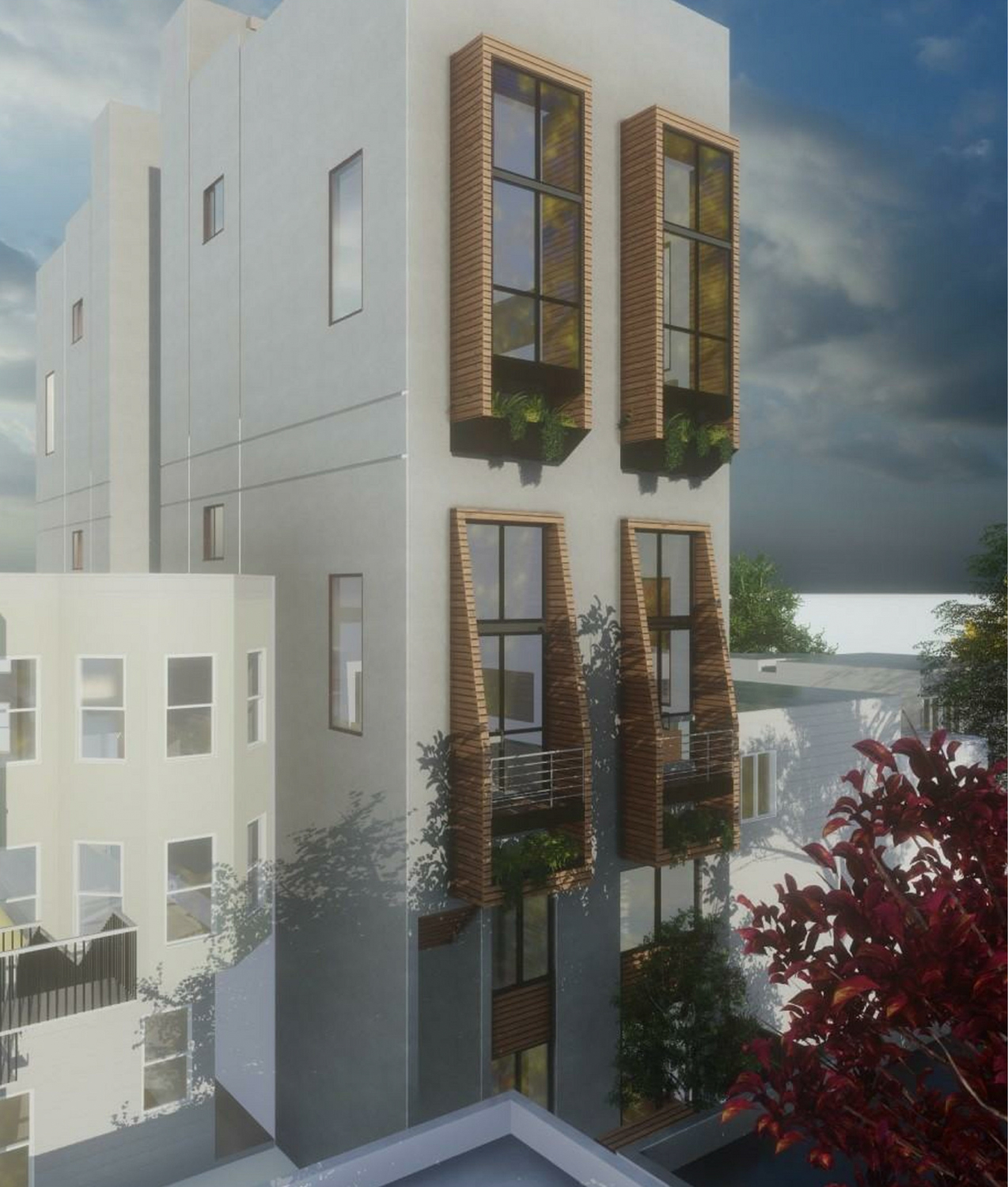
5172 Mission Street rear-yard view, rendering by Thousand Architects
While just three stories tall, the proposal would be 70 feet tall to accommodate double-height loft residences with mezzanine-level bedrooms accessible with spiral staircases. The complex will contain 5,570 square feet of housing, including eight studios and a one-bedroom apartment. Of the nine units, four will be classified as Additional Dwelling Units, i.e., ADUs. None of the residences will be deed-restricted affordable housing. By including four ADUs, the team has requested zoning waivers related to exposure, rear yard requirements, and open space.
Thousand Architects is responsible for the design. The team’s proposal shows the white smooth-stucco facade improved by double-height projecting windows framed with simulated wood panels.
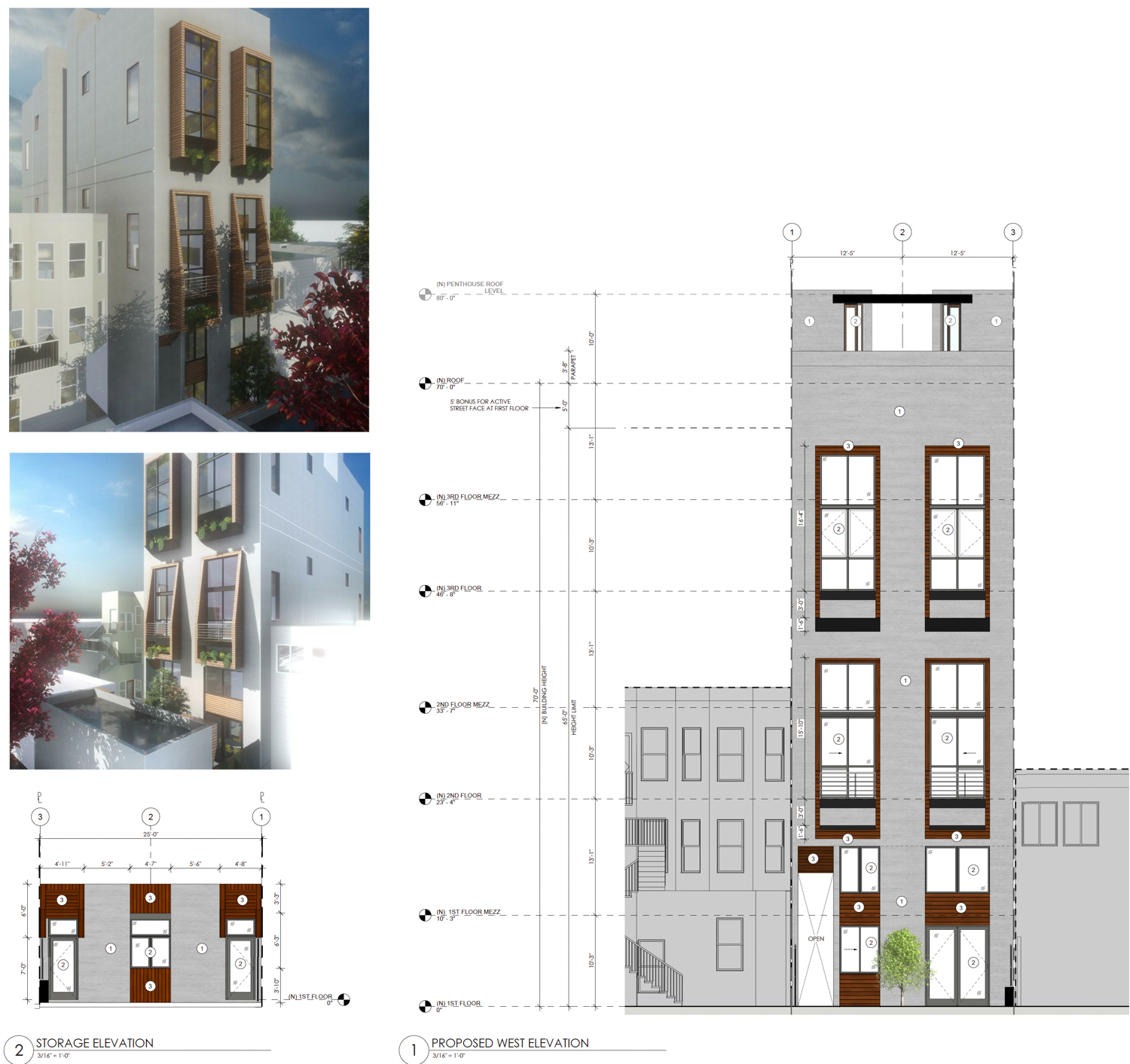
5172 Mission Street elevation and renderings, illustration by Thousand Architects
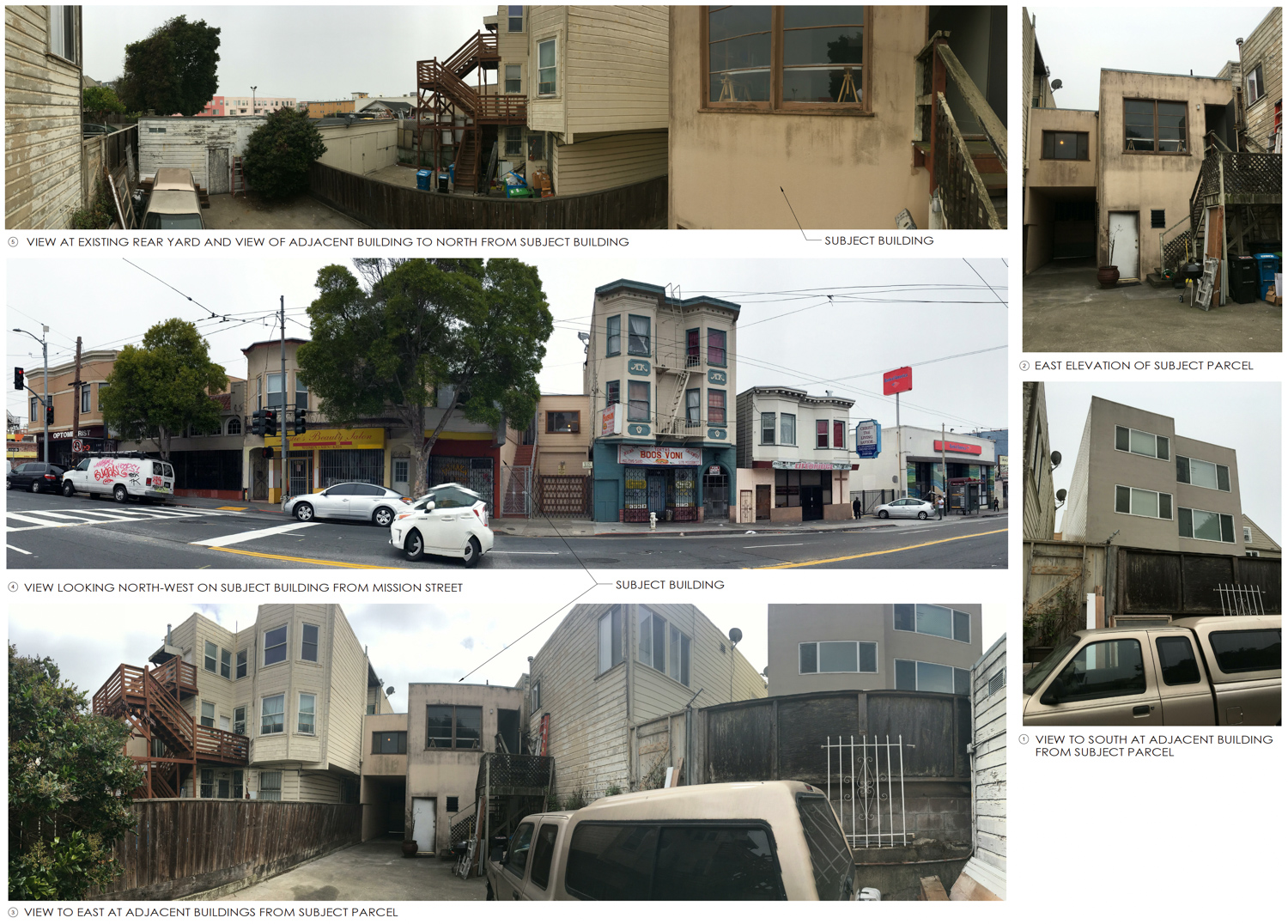
5172 Mission Street existing condition, image by Thousand Architects
The small 0.067-acre site is located along Mission Street between Niagara Avenue and Geneva Avenue. Future residents will be just over half a mile from the Balboa Park BART Station.
Demolition will be required for the existing two-story commercial office building. City records show the property was last sold to Daniel Paris of Thousand Architects in 2017 for $888,000. Paris is listed as the property owner through 000HQ01 LLC. The estimated cost and timeline for construction have yet to be shared.
Subscribe to YIMBY’s daily e-mail
Follow YIMBYgram for real-time photo updates
Like YIMBY on Facebook
Follow YIMBY’s Twitter for the latest in YIMBYnews

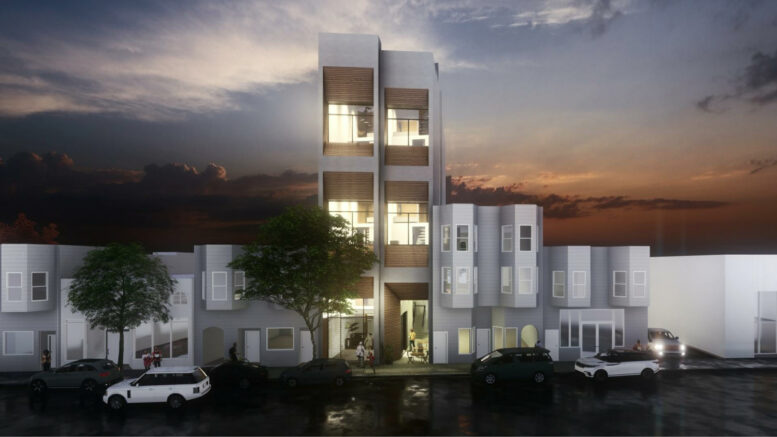




This is a great example of infill we need across the city. Especially in the Richmond and Sunset. Imagine replacing just 10 single family, single story buildings with these, easily gaining 90 units. A win for housing and low impact on neighborhood character. Place these near major transit corridors, and exempt the units from residential parking permits. Market these to renters without cars, I know plenty.
My dream for Judah, Noriega, and Taraval. 🙂
Having until recently rented a commercial space directly across the street for 20 year, I can truly wish the developers luck when the first open house comes. The curb appeal of this specific location is very negative. Dirty, noisy, et al. Great development idea, needed, but this one is going to stick out like an out of place overdressed person at a seedy 3rd rate franchise restaurant. IMHO. Best again, best of luck!
Although technically 3 stories because of code definitions, calling this a 3 story building seems disingenuous. It’s at least twice as tall as its neighbor, also a “3 story building,” and at 80′-0″ appears that it will be four times taller than 90% of it’s neighbors within a half mile in any direction. Don’t pretend you aren’t giving the finger to all your neighbors.
it should be taller. Maybe the neighbors should build up, too.
Why are you on a YIMBY website if you don’t support tall buildings?
If this part of the outer Mission really looked as ghostly white and silent as the sketches, the building might start to fit in. But that’s not the case. The structure is awkward and way out of scale. As noted above, it “gives the finger” to the surrounding neighborhood. I lived in that area for years, and it is truly out of place.
Good luck with selling market-rate condos on Mission St near Geneva.
I agree with many of the comments here. This thing is completely out of scale with the surrounding neighbourhood. Could those who can afford to buy market-rate really want to live in that area? Talk about a Monster in the Mission!
The entire street should eventually be buildings of this height. You have to start somewhere if you want to build more housing.