New preliminary project plans have been released for a mixed-use residential complex proposed for development at 2147 San Pablo Avenue in Berkeley. The project proposal includes the construction of a new six-story mixed-use project offering spaces for residential and retail uses. The site is currently occupied by an auto-body and auto glass shop.
Studio KDA is leading the application and designs.
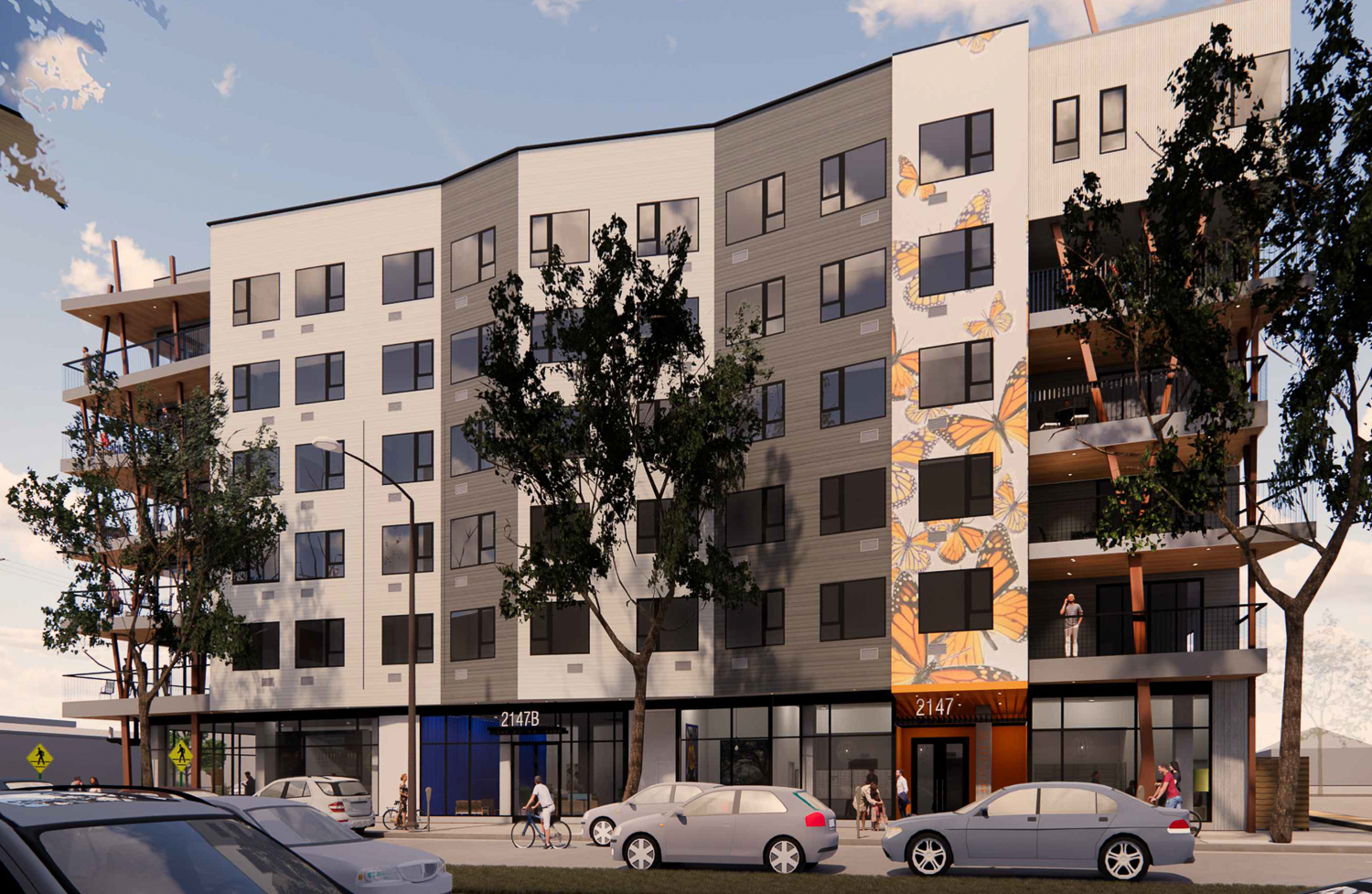
2147 San Pablo Avenue pedestrian view from across the Avenue, rendering by Studio KDA with vertical lines corrected by YIMBY
The scope of work includes the construction of a six-story mixed-use residential complex yielding a total built-up area of 66,049 square feet. The mixed-use will bring 141 units and two retail spaces on the ground floor spanning 1,804 square feet. The housing project also proposes to increase the number of Very Low Income units from 12 to 15, utilizing a State Density Bonus. For Committee Decision.
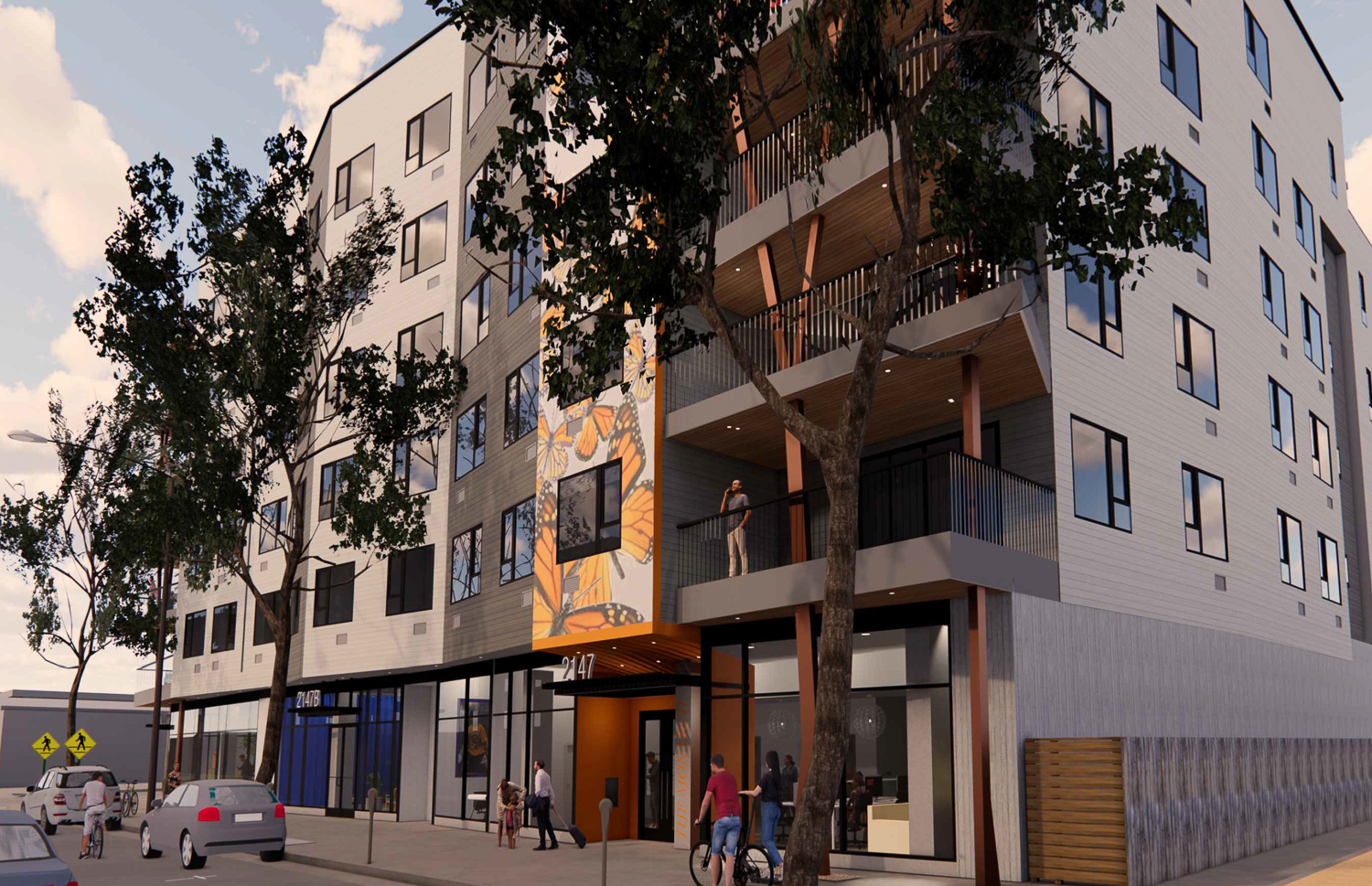
2147 San Pablo Avenue, rendering by Studio KDA
Additionally, 5,000 square feet of open space, including a zen garden, patio, skybridge connecting interior hallways, common balconies connecting to internal amenity spaces, and private balconies on the sixth floor will also be designed. Indoor bicycle storage for 124 bikes and short term bicycle parking on San Pablo for 12 bicycles is also proposed as a part of the project.
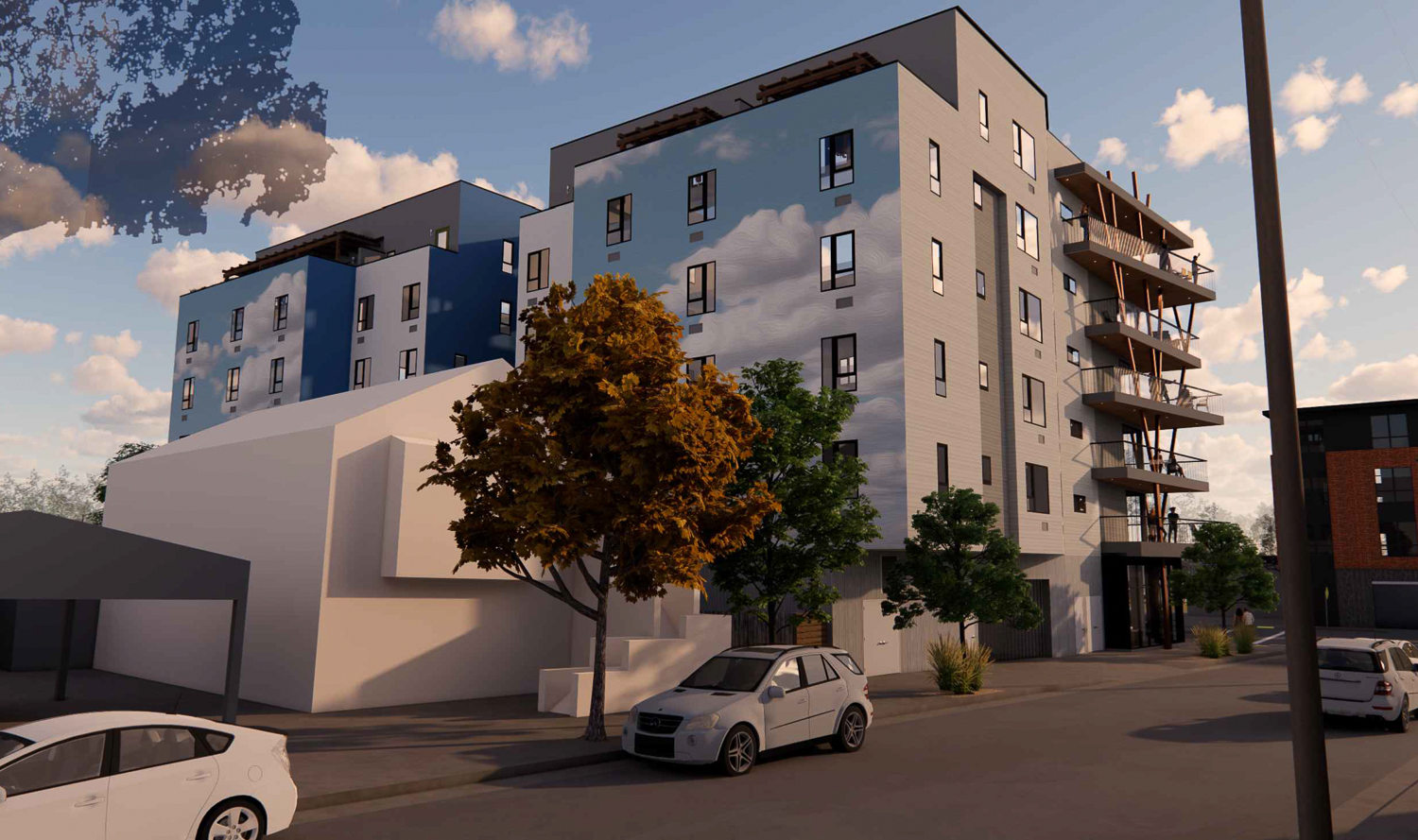
2147 San Pablo Avenue from Cowper Street, rendering by Studio KDA
The project previously proposed 128 units and commercial space spanning 1,873 square feet in a 70-foot structure.
A preliminary design review meeting has been scheduled for today, February 20, 2025, details if joining can be found here. The review is for the modification to the previously recommended Preliminary Design Review project.
The subject site is located at the southeast corner of San Pablo and Cowper. The site is located along a major public transit corridor and is less than a mile from the North Berkeley BART station. The estimated construction timeline has not been revealed yet.
Subscribe to YIMBY’s daily e-mail
Follow YIMBYgram for real-time photo updates
Like YIMBY on Facebook
Follow YIMBY’s Twitter for the latest in YIMBYnews

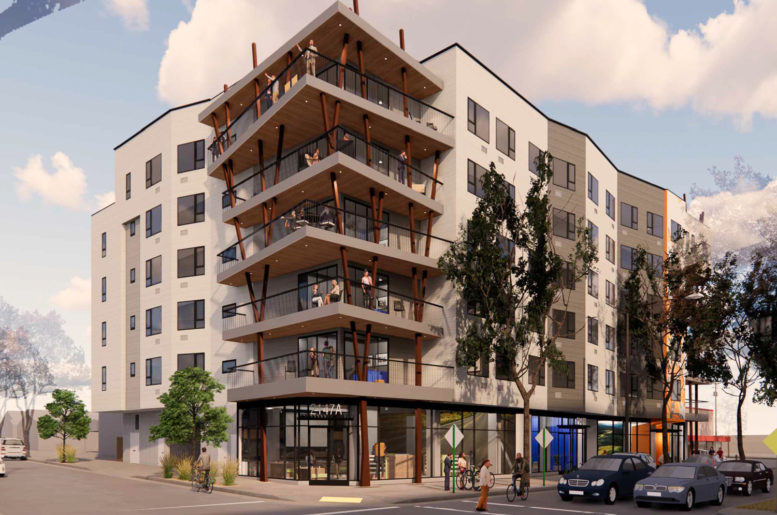


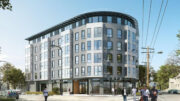
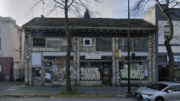
This looks awesome. Love the front balconies. Build it yesterday!
One of the more interesting designs to come to Berkeley. I hope the DRC appreciates that.