The Berkeley Design Review Committee is scheduled to review plans for an eight-story apartment complex to rise at 2655 Shattuck Avenue in South Berkeley, Alameda County. Plans for the site were first revealed in late 2023, with formal permits filed in May last year. The proposal could bring nearly a hundred units along the major thoroughfare equidistant between the Downtown and Ashby BART stations.
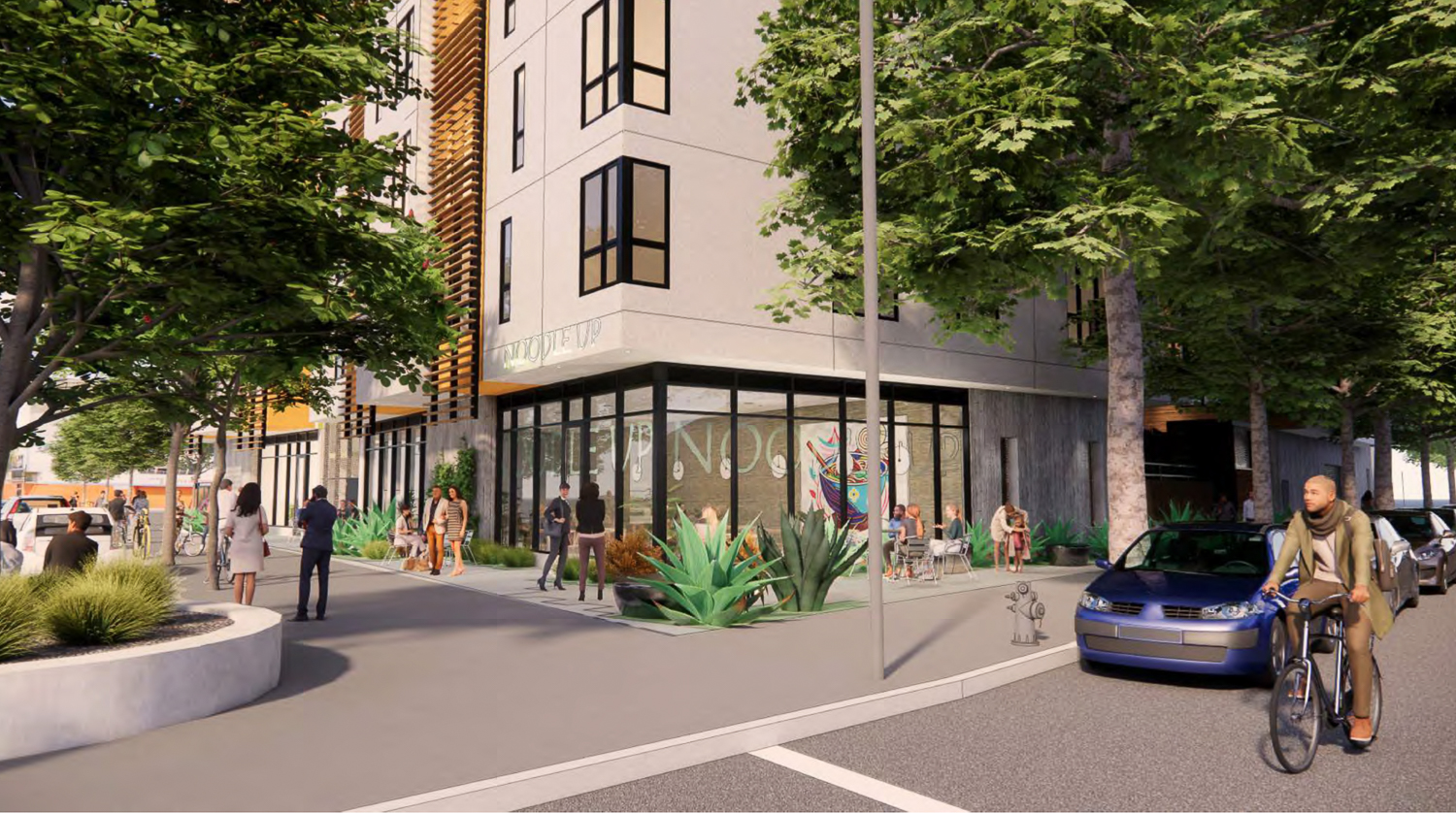
2655 Shattuck Avenue public space activity, rendering by Studio KDA
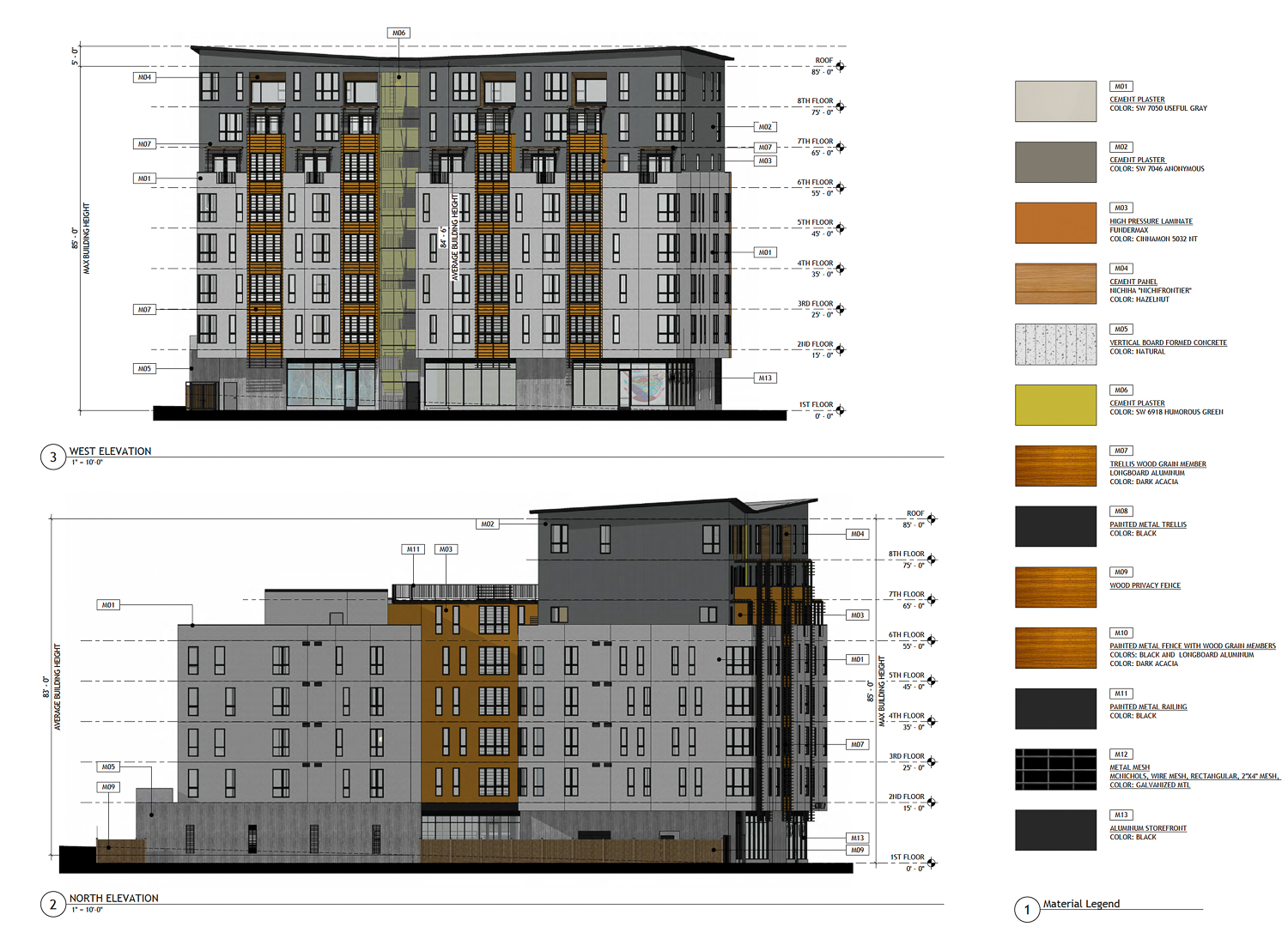
2655 Shattuck Avenue facade elevation, illustration by Studio KDA
The 85-foot-tall structure will yield 84,400 square feet, with 80,540 square feet for housing, 2,120 square feet for retail, and 8,490 square feet for the 41-car ground-level garage. Additional space will be made for 48 bicycles. Residents will benefit from 4,720 square feet of usable open space. Amenities will be included at the ground level, as well as a rooftop deck.
Once complete, the building will include 97 apartments, of which 10 will be designated as affordable to very low-income households. Apartment types will vary, with 49 studios, 20 one-bedrooms, 18 two-bedrooms, and 10 townhouse-style units with three bedrooms.
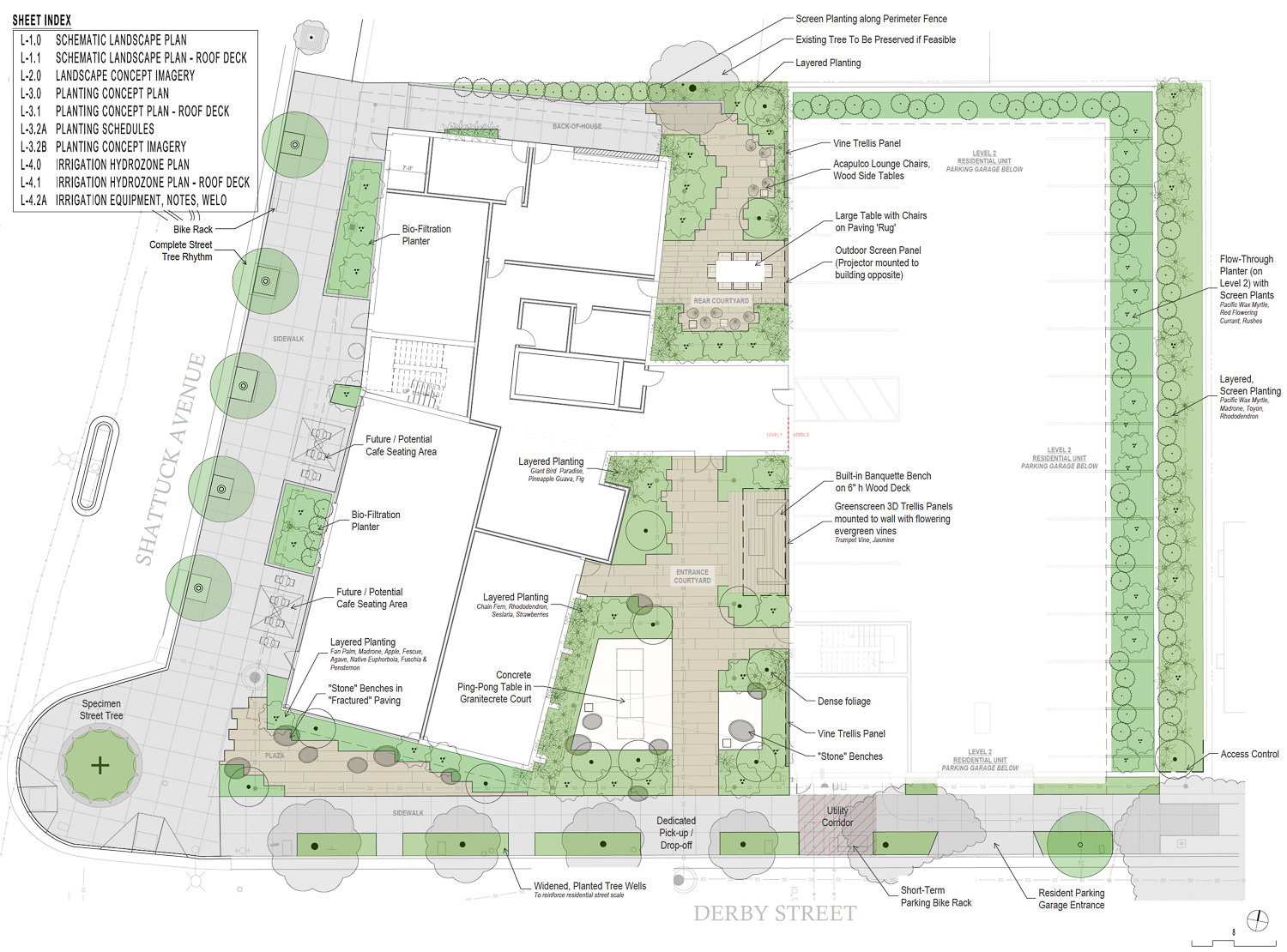
2655 Shattuck Avenue floor plans, illustration by Studio KDA
Studio KDA is responsible for the design. Illustrations show that the structure has an H-shaped floor plan, with protected walkways connecting the taller eight-story side with a setback five-story annex. Facade materials will include cement plaster, wood-look panels, board-formed concrete, and metal panels.
The application statement describes this unique massing, writing that “splitting the building into two primary sections allowed for the creation of a large entry courtyard and private parking between the two sections of the building ‐ a rare occurrence for this type of housing.”
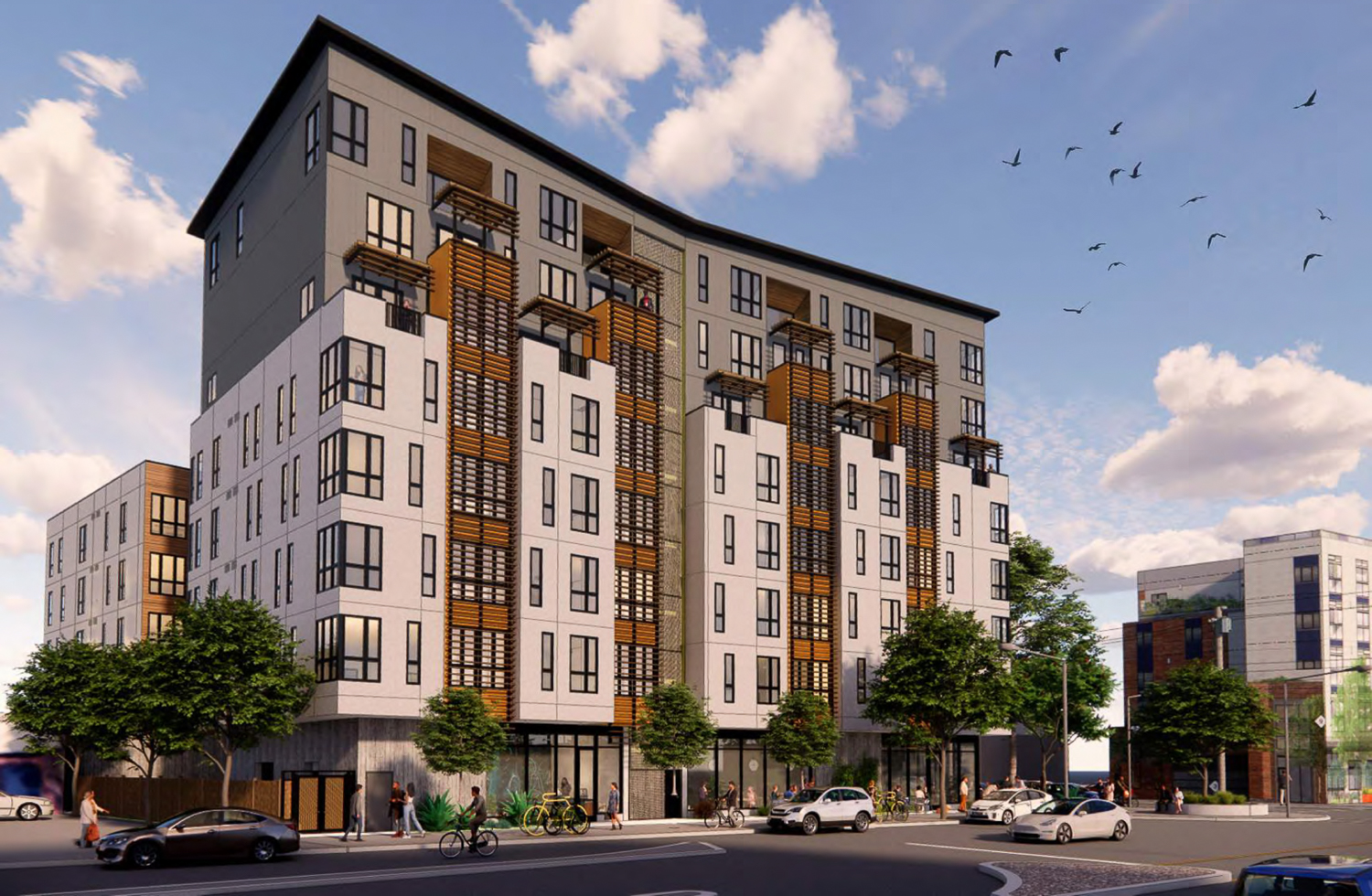
2655 Shattuck Avenue, rendering by Studio KDA
The roughly half-acre property is located along Shattuck Avenue between Derby Street and Carleton Street. The area surrounding 2655 Shattuck has become a hotspot for new mid-rise apartments, with several additions added along the thoroughfare in recent years, such as the July 2024-opened complex across Derby Street at 2701 Shattuck Avenue. The famous Berkeley Bowl grocery store is less than five minutes away on foot.
The existing commercial building, portions of which were designed by Walter Ratcliff in 1923. will need to be demolished. The estimated cost and timeline for construction have yet to be established. The application has invoked Senate Bill 330 to streamline the approval process, with residential capacity increased with the State Density Bonus program. Joe Kidron of S.H. Kay LLC is listed as the property owner.
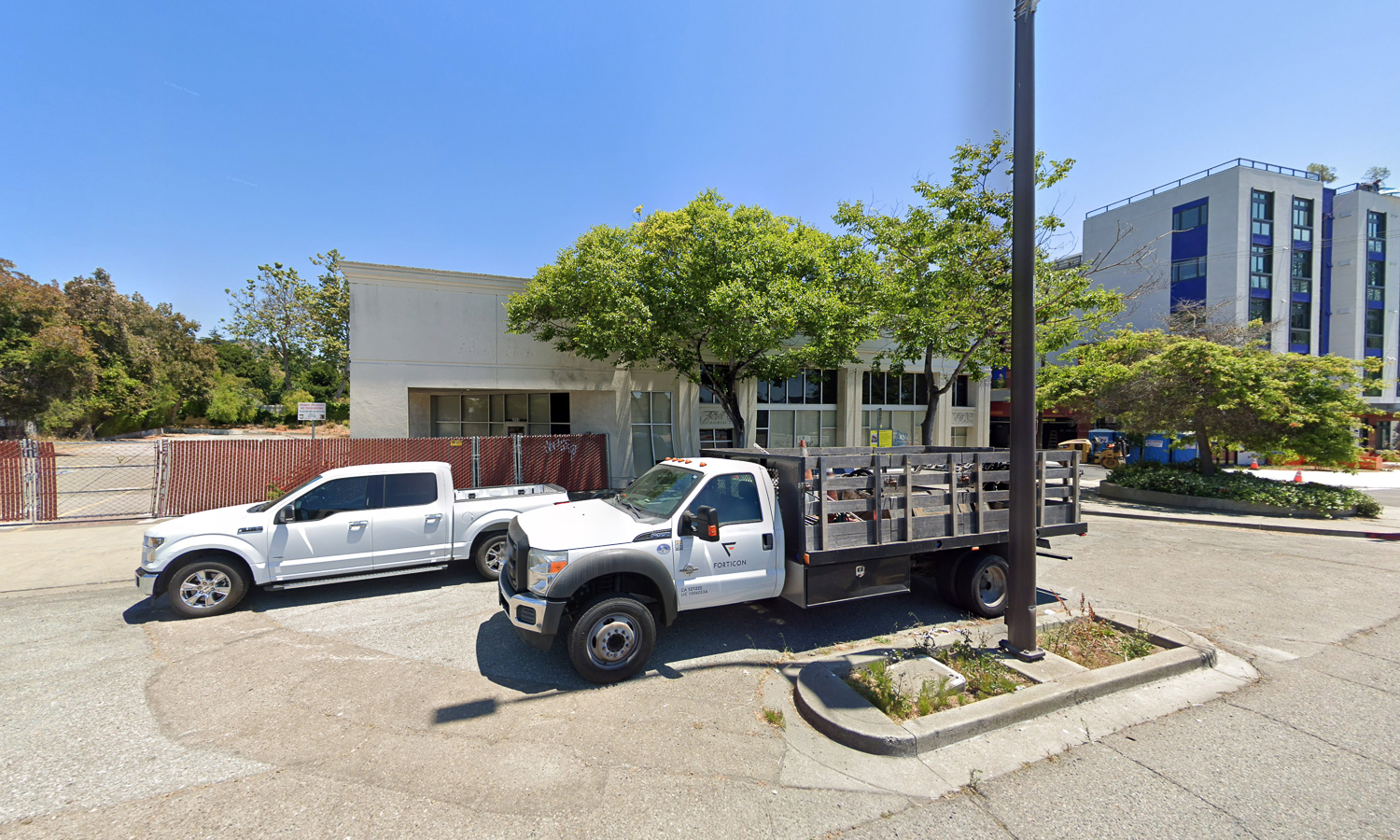
2655 Shattuck Avenue, image via Google Street View
The Design Review Committee is scheduled to meet this Thursday, February 20th, starting at 6:30 PM. The event will be held at the North Berkeley Senior Center at 6:30 PM. For more information about how to attend and participate, visit the meeting agenda here.
Subscribe to YIMBY’s daily e-mail
Follow YIMBYgram for real-time photo updates
Like YIMBY on Facebook
Follow YIMBY’s Twitter for the latest in YIMBYnews

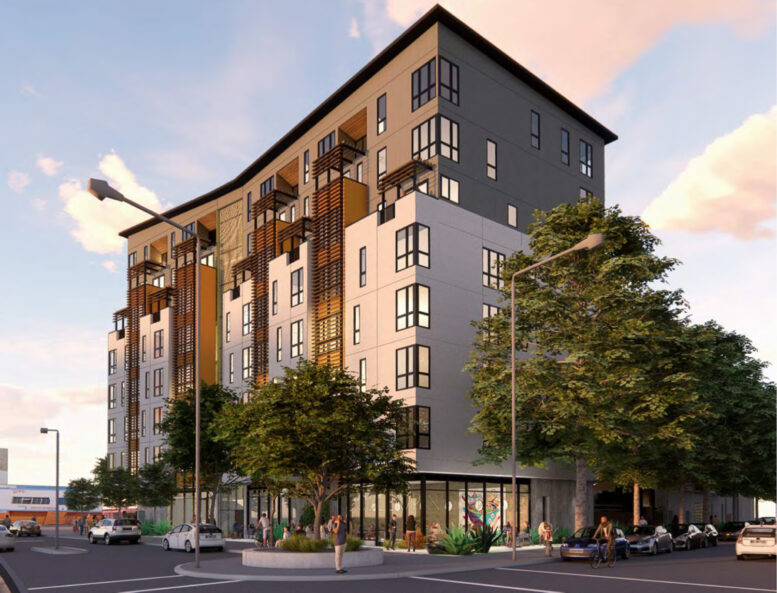
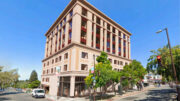



Honestly, this is one of my favorite designs of a Berkeley project in some time. It respects the scale of the adjacent neighborhood while providing height and density along Berkeley’s busiest thoroughfare. Good articulation and I love the balconies and trellises.
I agree with Chrissy. This looks like some kind of ominous cliff dwelling in the renderings and I think it’s great!!!!👍
Indeed, it is a good design overview of the project. I have an issue with having the Design Review meeting in North Berkeley, as this project is clearly in South Berkeley and directly impacts the residents of South Berkeley. There are Senior Centers located in both North and South Berkeley. Was there already a meeting in So Berkeley? If not, and if meeting space was an issue – there should have been something secured at an alternate venue in the community that this project impacts the most.
The southern end of the Shattuck facade could have something to make it interesting to see from north along Shattuck. This building will be more visible since it’s on the curve. It’s rather bland instead. An opportunity missed.
Wish it was mixed use, but I suppose it’ll do.
I think every new apt building going up should have a “Green Space” on the roof to help carbon emissions and improve air quality/sound deadening of the area.
The “Manhattan-ization” of Berkeley, is the Goal of Hugely Expensive Building projects by big corporate power. We don’t need more destruction of hardware stores and auto glass stores and mechanic shops that are so necessary and convenient for Berkeley residents. We don’t need to house more homeless because they will continue to come and not contribute to the well-being of their Berkeley neighbors.. what the homeless need is mental health services, training and support to be contributing members of our progressive historical beautiful Berkeley. Let historic Berkeley be…& Stop destroying Berkeley history and culture. The single, most important indicator of health and happiness is indeed community, towering apartment buildings, separate us and induce loneliness and all matter of negative health outcomes. Let Berkeley be Berkeley.