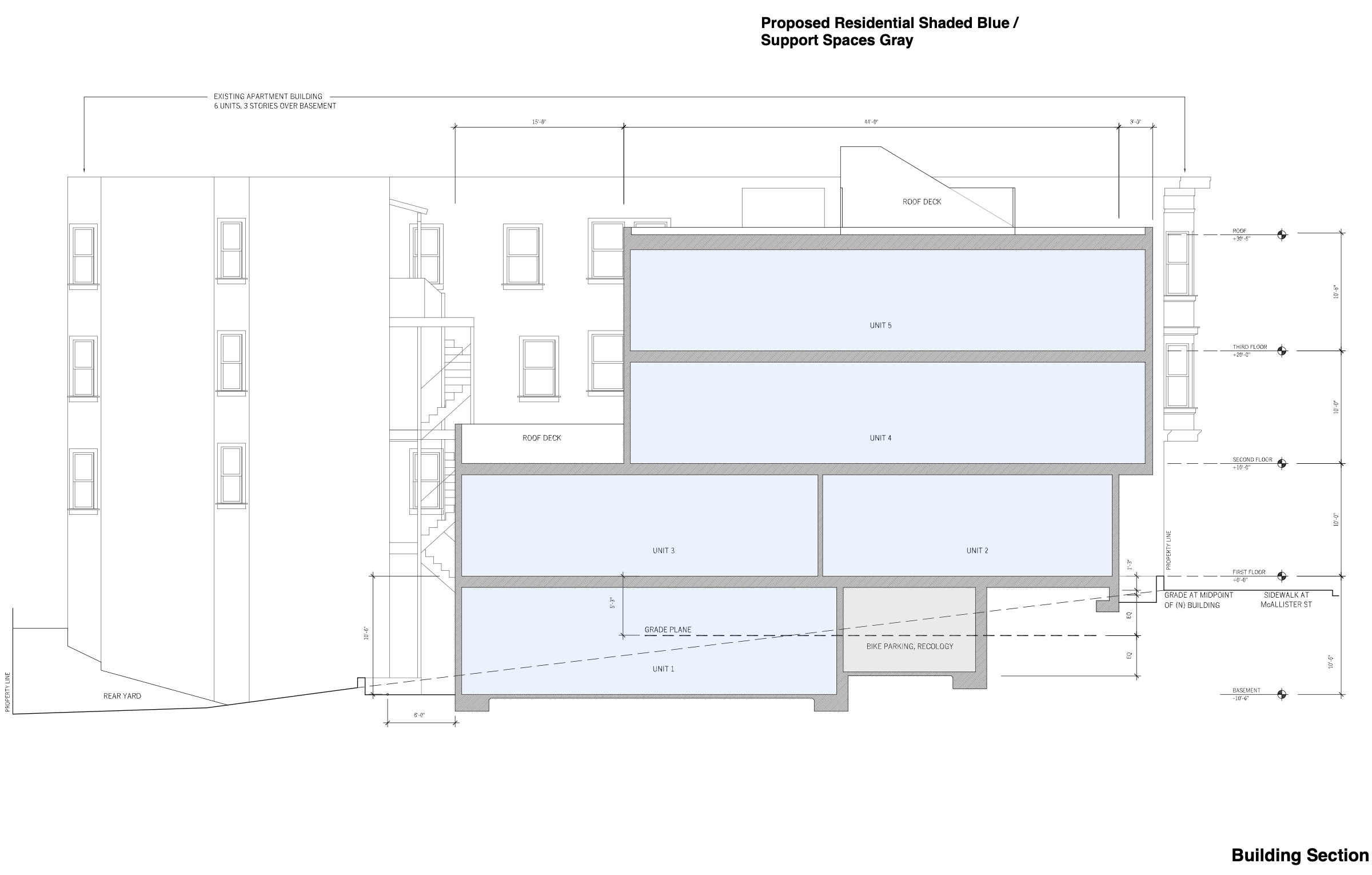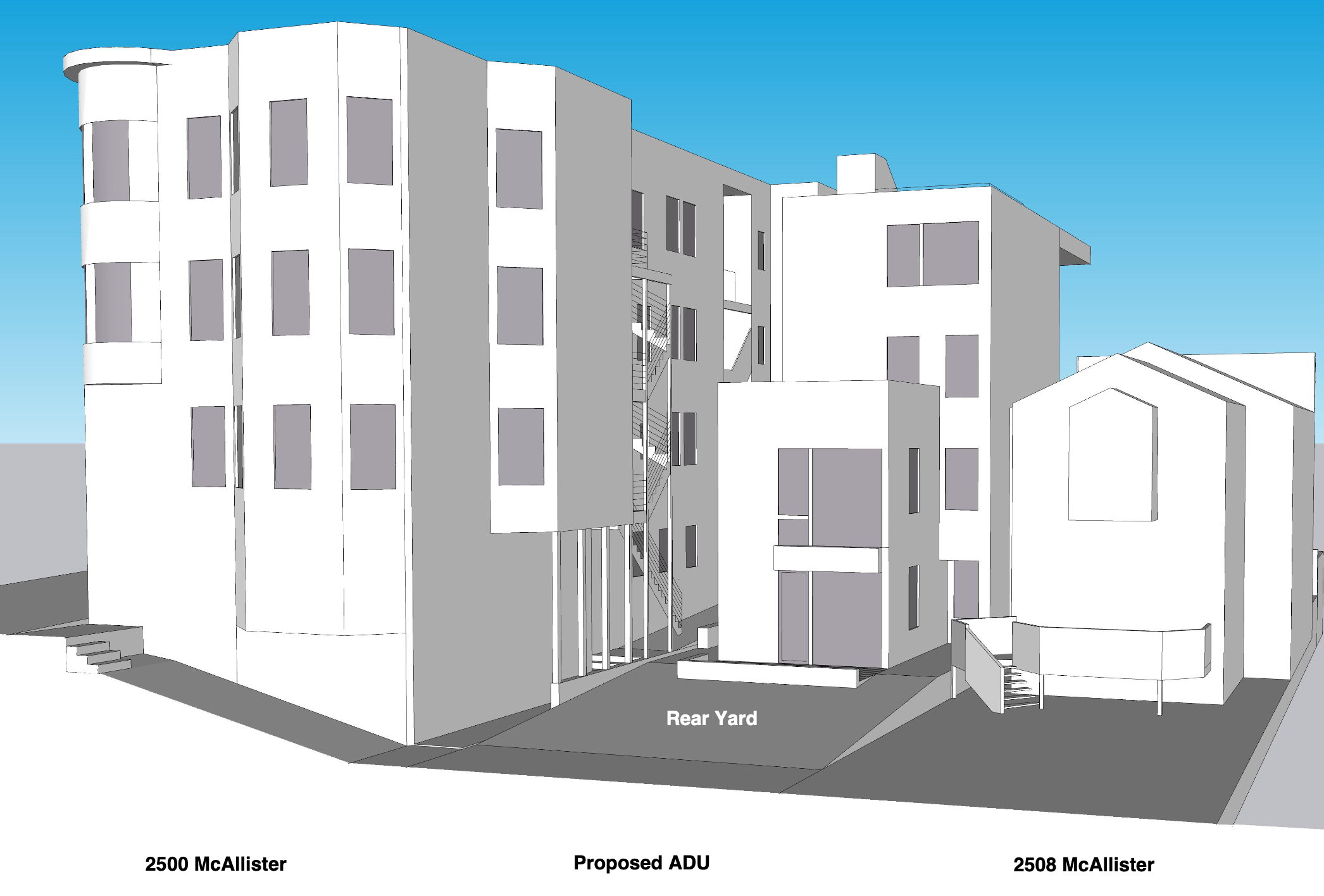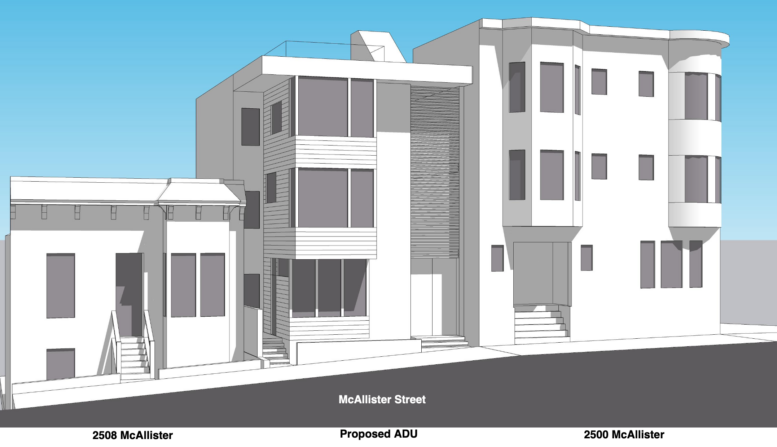A new residential project has been proposed for development at 2500 McAllister Street, Inner Richmond, San Francisco. The project proposal includes the construction of a new apartment building rising three stories over basement.
Cumby Architecture is responsible for the designs.

2500 McAllister Street Proposed Section via Cumby Architecture
The scope of work includes the construction of a new three-story over basement apartment building. The new proposal will add five Accessory Dwelling Units (ADUs) designed toward the west side of the existing building. The apartment building will offer a total of 11 dwelling units.
The new residential building will offer a total built-up area spanning 3,436 square feet. The proposed five units will be designed as a mix of three one-bedroom floor plans and two two-bedroom floor plans, with areas spanning between 463 and 797 square feet.

2500 McAllister Street Proposed Design via Cumby Architecture
The project site is a corner lot located at McAllister Street and Parker Street. A project application has been submitted, pending review and approval. The estimated construction timeline has not been revealed yet.
Subscribe to YIMBY’s daily e-mail
Follow YIMBYgram for real-time photo updates
Like YIMBY on Facebook
Follow YIMBY’s Twitter for the latest in YIMBYnews






More housing in a transit rich area is great. Will there be any secured bike parking? Also are any units guaranteed lower income based.