Construction has officially started for the 11-story infill at 300 De Haro Street at the bottom of Potrero Hill in San Francisco. The groundbreaking ceremony was held yesterday morning with State Senator Scott Weiner, the project team, and community members in attendance. Once complete, the triangular development will add over four hundred units of affordable housing overlooking 16th and De Haro Street. DM Development and MRK Partners are jointly responsible for the project.
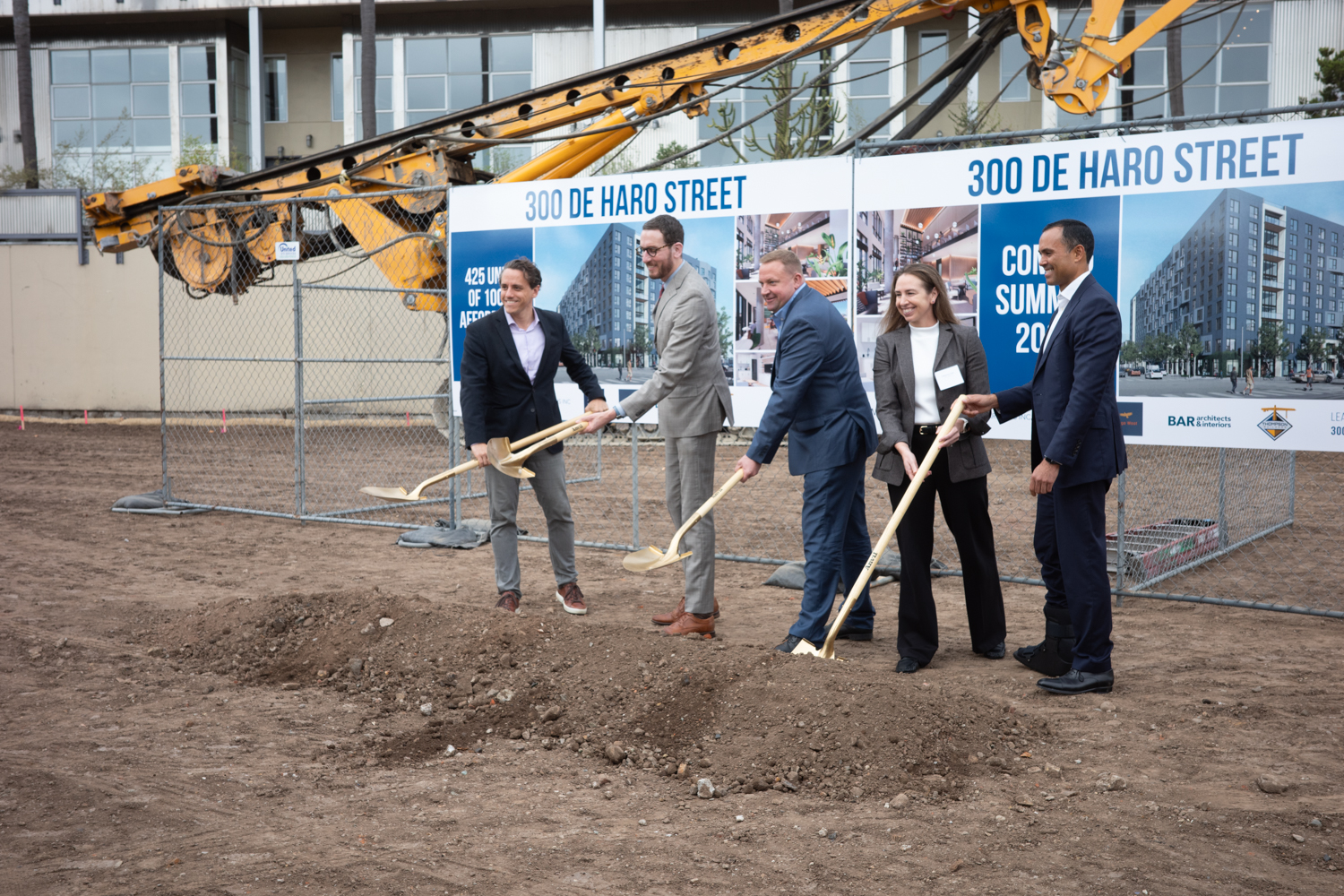
300 De Haro Street groundbreaking ceremony, image by author
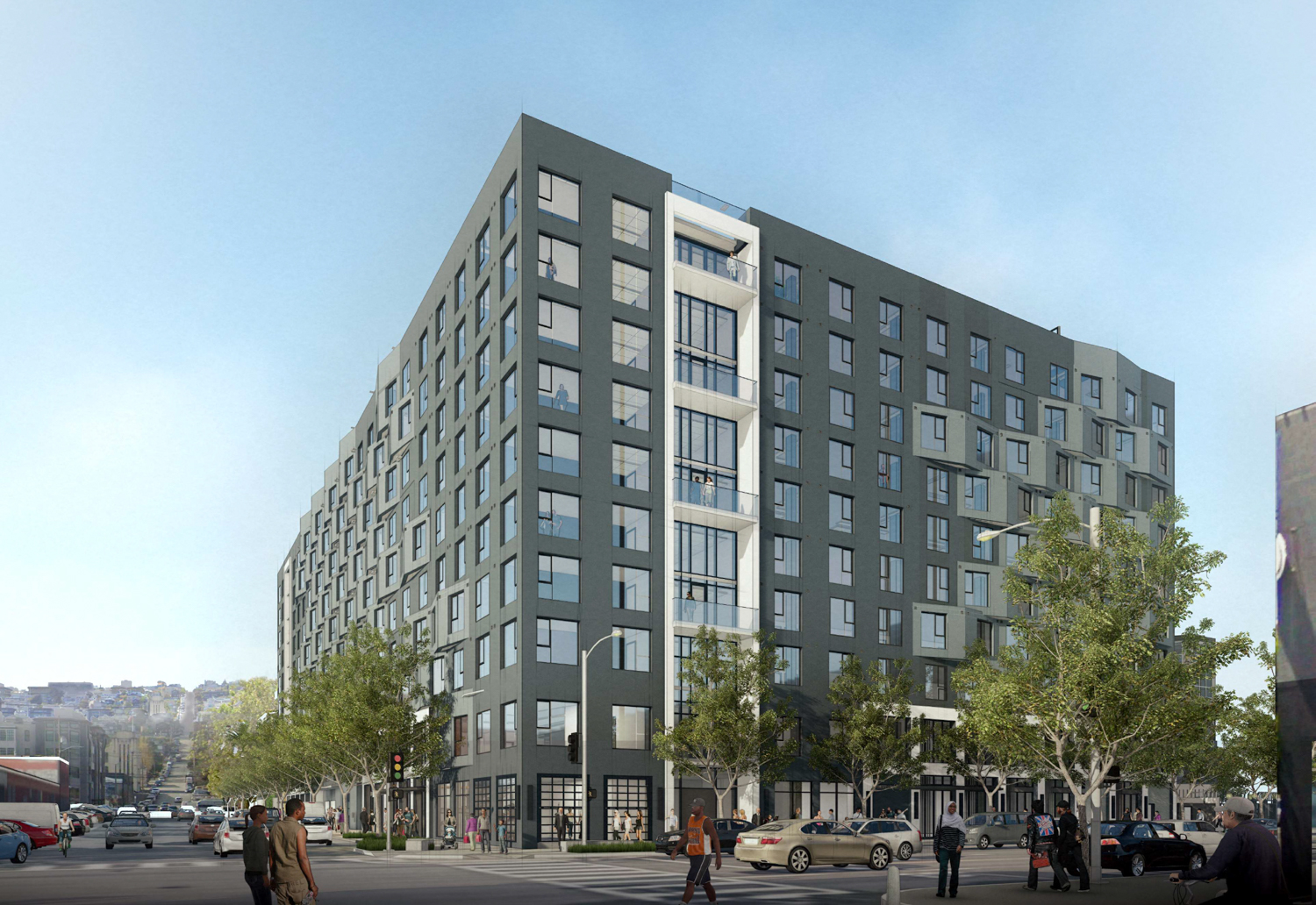
300 De Haro Street updated design, rendering by BAR Architects & Interiors
The plans are notable as the largest affordable housing development to break ground in San Francisco in five years. The complex will provide housing for residents earning between 30% to 70% of the area’s median income.
The roughly 120-foot-tall structure is expected to yield around 189,980 square feet, including 425 studio apartments and roughly 6,000 square feet of ground-floor retail. Each unit will be set with a private bathroom and kitchenette. Landscaping improvements will include a patio extension from the sidewalk along De Haro Street, a second-floor courtyard, and a rooftop deck. Residential amenities will include lounges on the 2nd and 11th floors, on-site laundry, a fitness center, and a second-floor community kitchen.
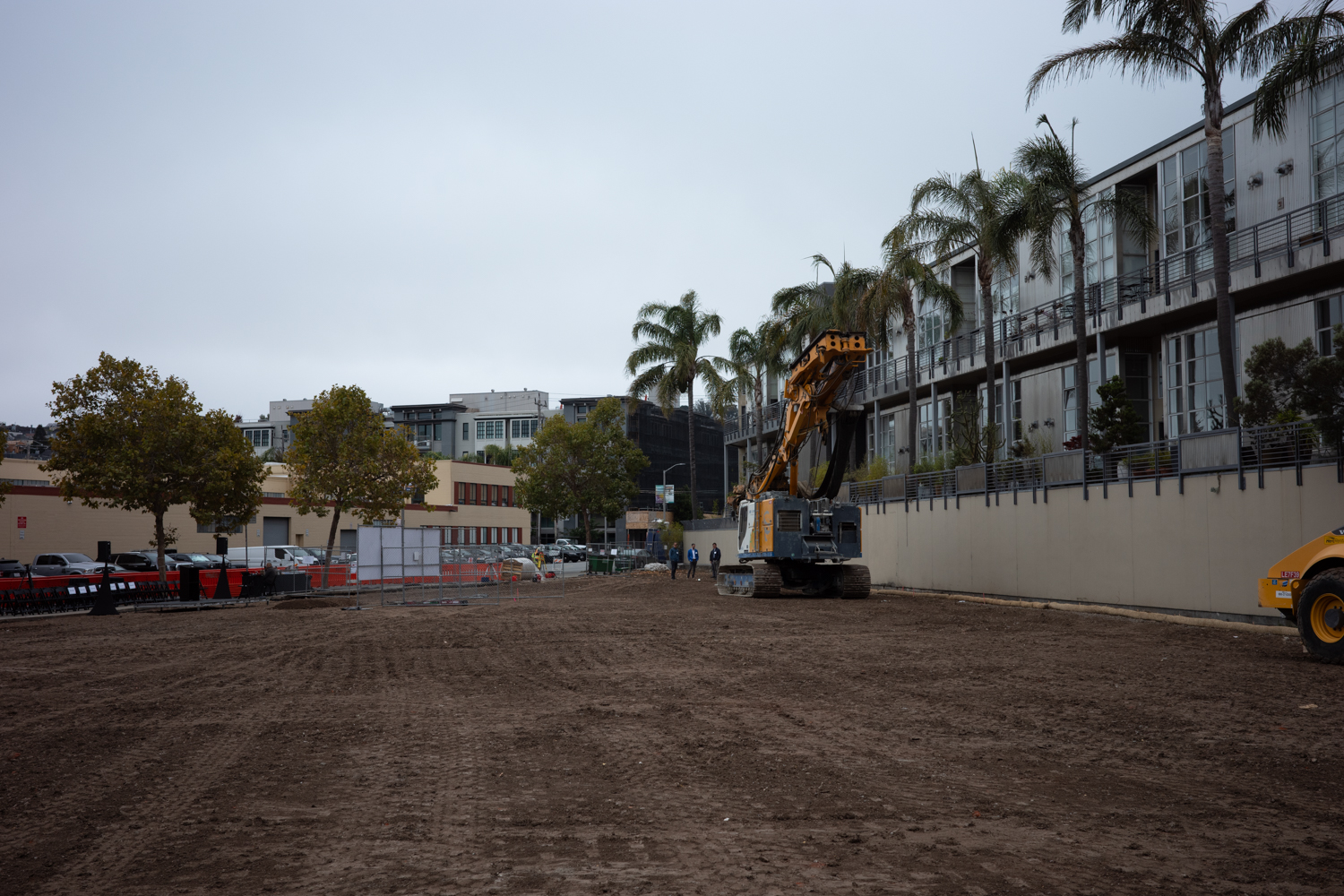
300 De Haro Street construction, image by author
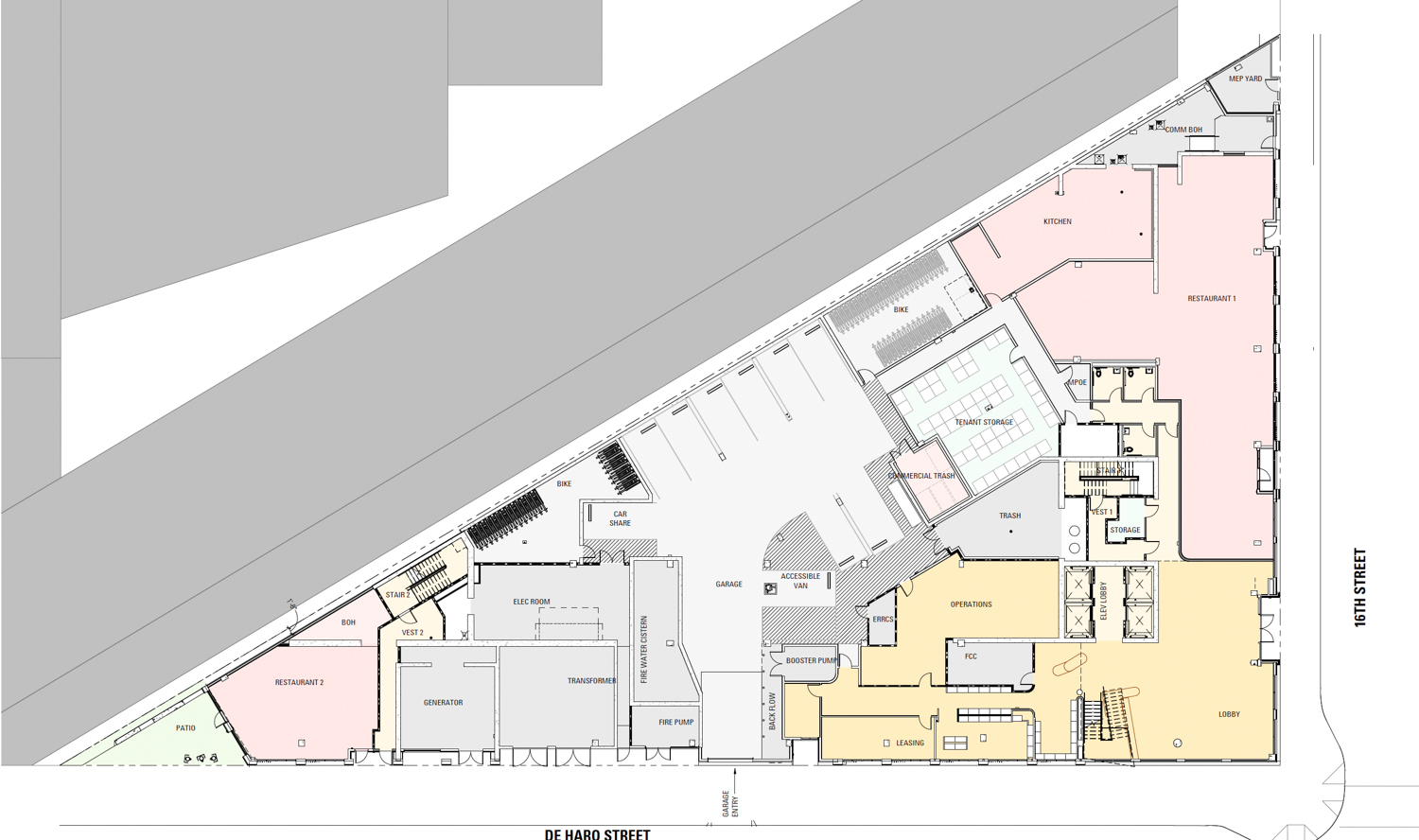
300 De Haro Street ground-level floor plan, illustration by BAR Architects & Interiors
BAR Architects & Interiors is responsible for the design. Updated renderings show the facade will be clad with an undulated mix of metal panels, a shift away from brick veneer cladding from previous plans.
The 0.62-acre parcel is a triangular corner lot bound by De Haro Street and 16th Street. The property is close to the recently expanded California College of the Arts campus, with several shops and a grocery store in the area.
Demolition work started last month, clearing the former single-story commercial building. Thompson Builders is the general contractor, looking to complete the building as early as Summer 2027.
Subscribe to YIMBY’s daily e-mail
Follow YIMBYgram for real-time photo updates
Like YIMBY on Facebook
Follow YIMBY’s Twitter for the latest in YIMBYnews

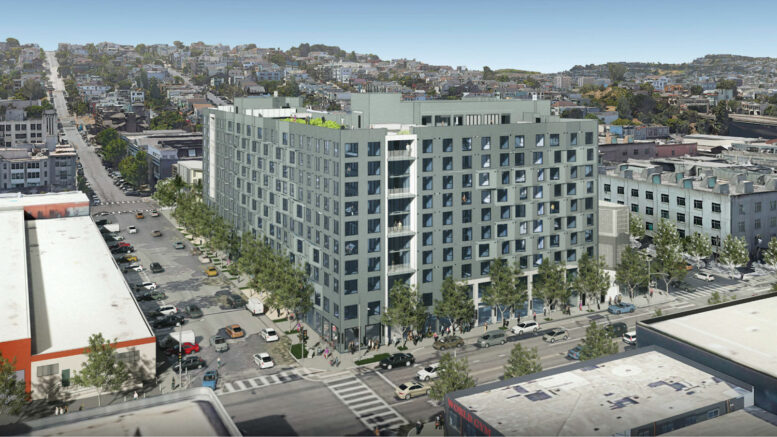




Is it bigger than Transbay block 2? Those have quite a lot of units and the taller building is taller than this.
Heads up regarding the potential retail: the buildings at the nearby 1301 16th and 300 Kansas (both completed within the last five years) appear to never to have had any ground-floor retail tenants.
Should be some excellent workforce housing for folks working in Mission Bay. These types of projects help out local employers quite a bit as there are perhaps more lower skilled workers able to live close to work. Makes hiring easier.
Love this! SF is in dire need of homes for service and support workers who often have to spend so much time and money commuting from far away. Looks beautiful too.
My only question is why is this 100% studios and not a mix of unit types? This totally precludes anyone who isn’t single or a couple from living there.
The goal on this project was to keep costs low, the cost per unit in this project is only $500,000 which is less than half of what the per unit cost is in most projects. Squeezing as many units as you can into a building is the best way to bring down costs.
More suits also means significantly more plumbing and gas/electric connections for appliances, so I’m skeptical that’s the main driver of costs coming down. Now if there some modularity or something, I could see that.
Units*
Nice to have the additional housing, but why does it have to look like something from the Soviet era and so massive?
I suggest we start researching what “Soviet-Era Apartments Architecture” looks like before drawing comparisons with modern American apartment buildings. Beyond ‘being a building’ I don’t see many similarities in the actual style
^^^ 300 DeHaro has 425 small studios at ~290 square feet each. Transbay block-2 has 339 units total but they are all much larger – 3-bedroom, 2-bedroom, 1-bedroom units, and a few studios.
It’s good to have a variety of housing types.
Does anyone know where they moved the old rail cars that sat behind this site?
All studio apartments? I wouldn’t be surprised if some of this building (or all of it) becomes supportive housing.
San Franciscos 1st alcalde/mayor, Don Francisco de Haro would b very proud that his former land is being put to good use. He died heartbroken because the murderous Kit Carson killed his twin 19 yo sons near San Rafael in coldblood in 1846. A very sad chapter in San Francisco hx.