Demolition work is underway ahead of a seven-story apartment complex at 2300 Ellsworth Street in Southside, Berkeley. The project crews have retained two historic facades overlooking Bancroft Way, with most of the property now cleared for construction. Riaz Capital is the project developer.
LDP Architecture is responsible for the design, having taken over the project from Stanley Saitowitz Natomas Architects. The latest illustrations show a podium-style building above the single-story historic facade. The residential addition will be wrapped with a mix of white or blue fiber cement plaster.
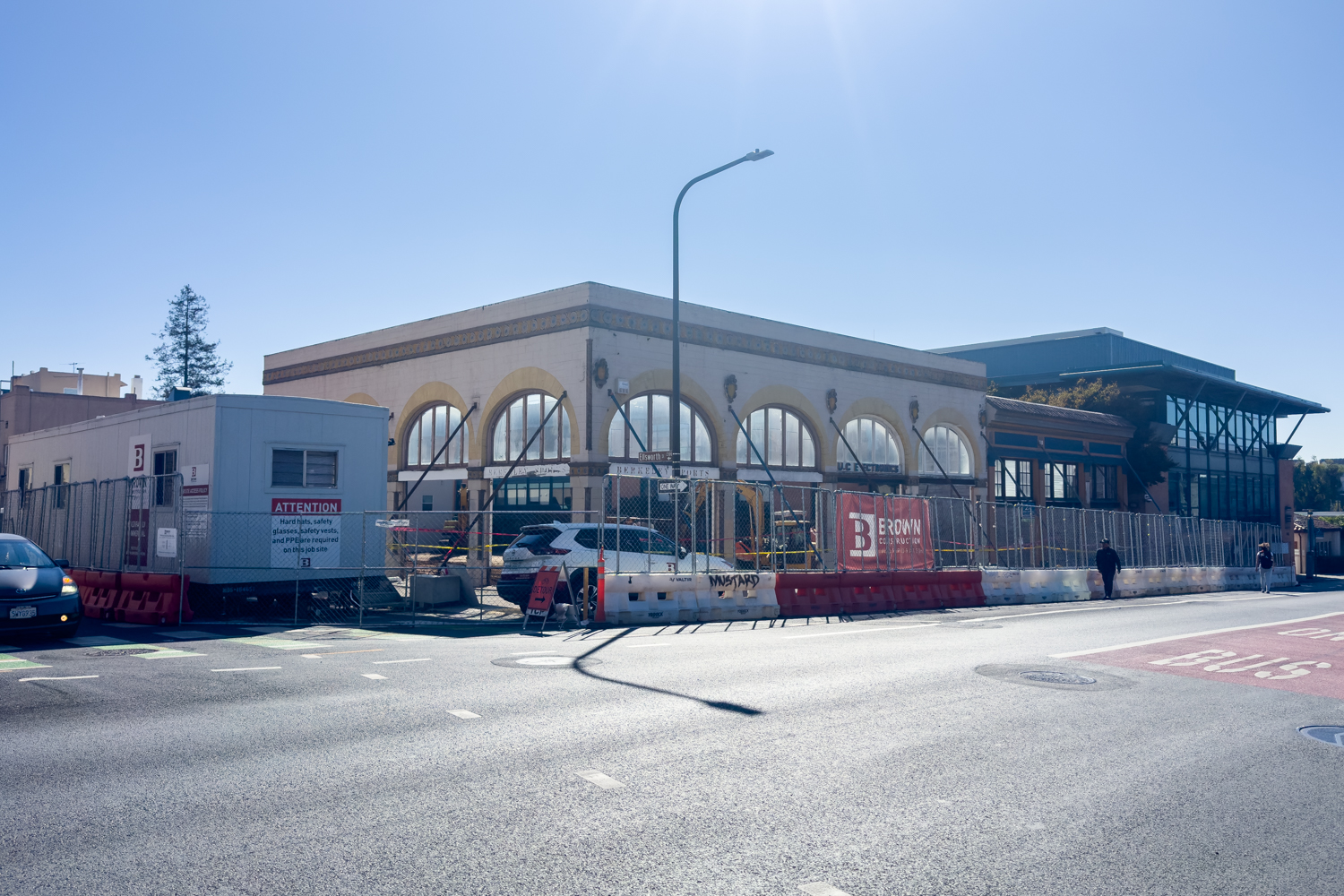
2300 Ellsworth Street, image by author
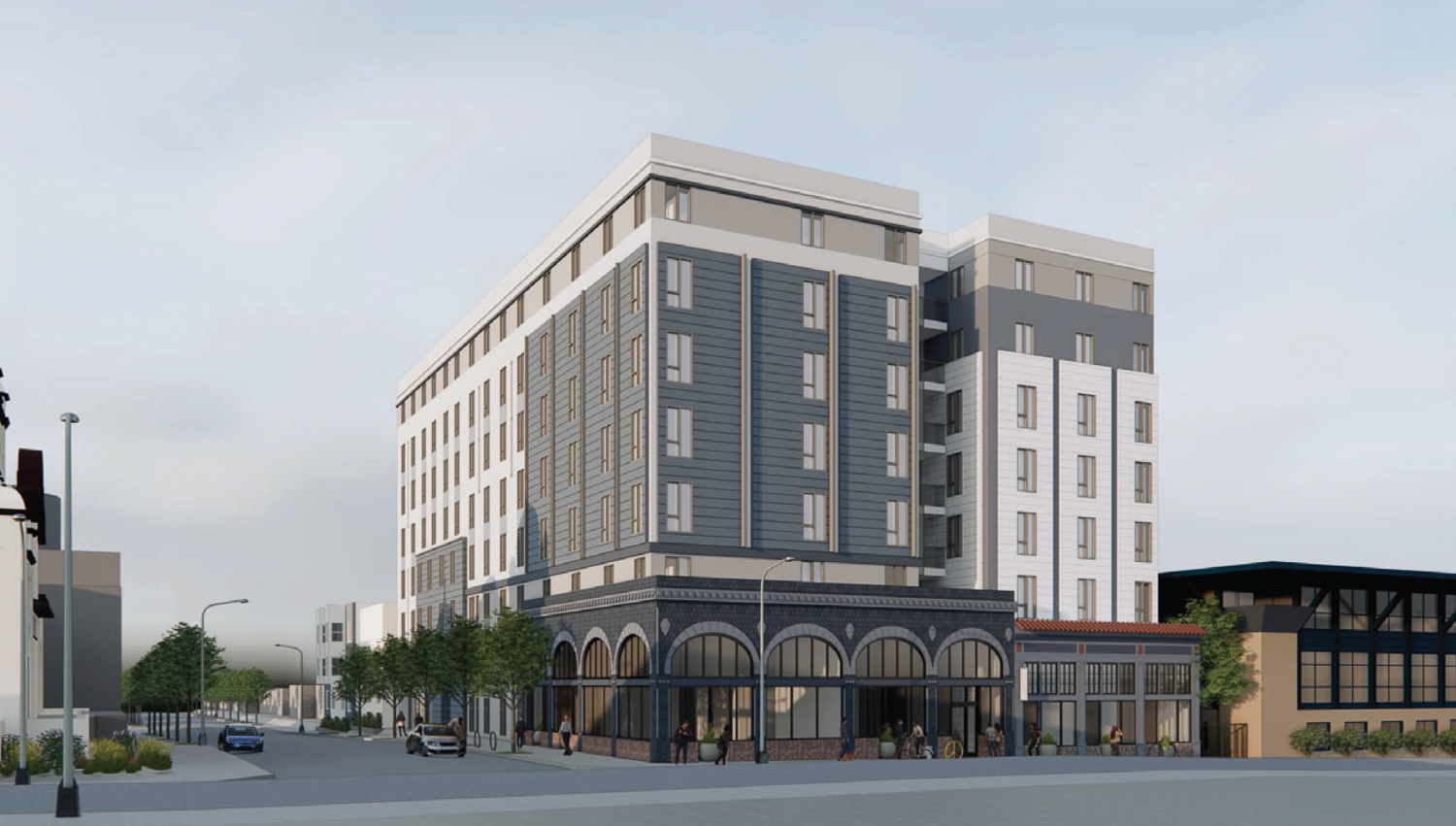
2300 Ellsworth Street establishing view, rendering by LDP Architecture
The 85-foot-tall structure is expected to yield around 72,800 square feet, with 66,055 square feet across 69 units. Apartment types will vary with eight one-bedrooms, 12 three-bedrooms, six four-bedrooms, and 43 five-bedrooms. Parking will be included for 103 bicycles and no cars, a decision that is expected to help reduce local traffic and support public transit.
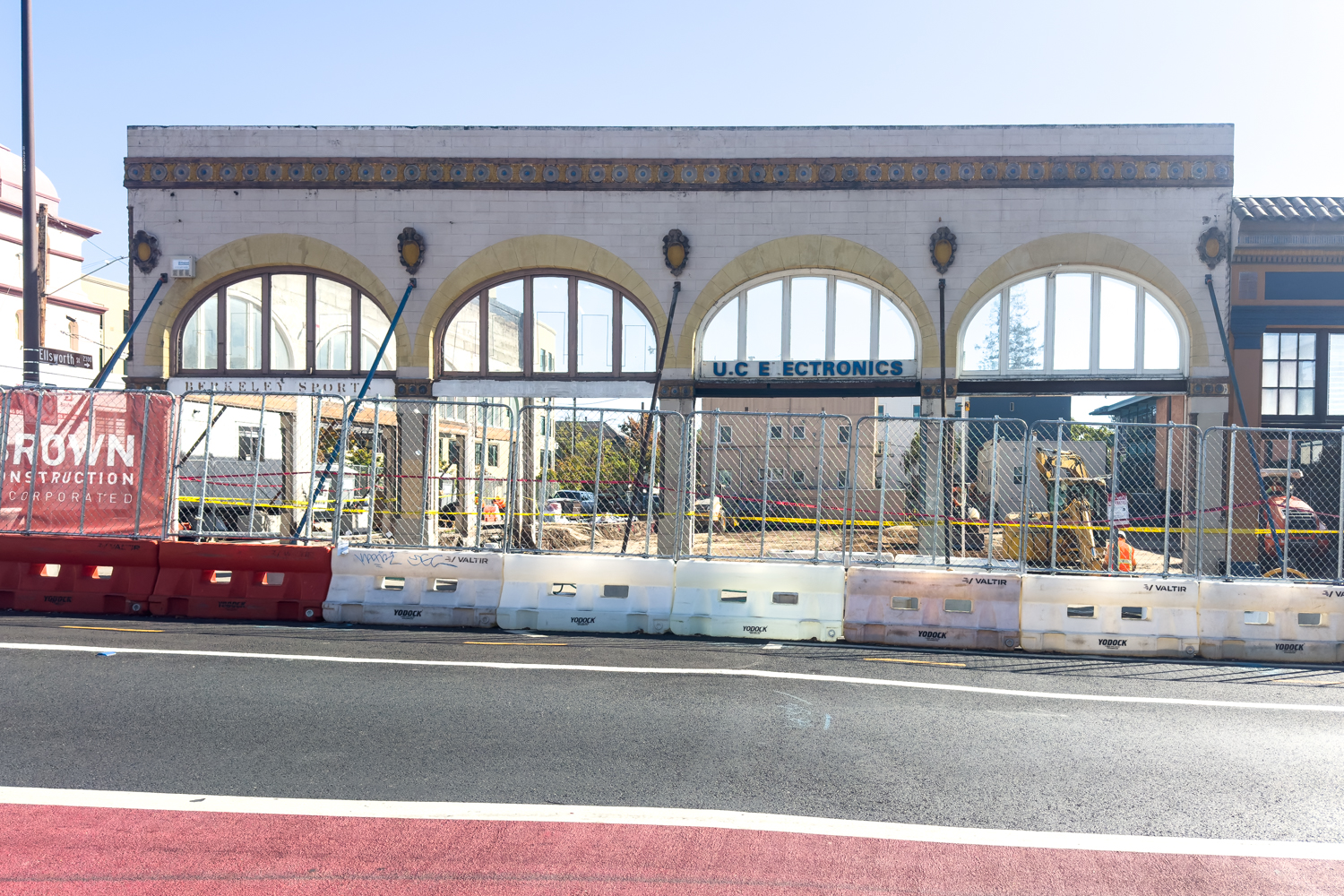
2300 Ellsworth Street construction progress, image by author
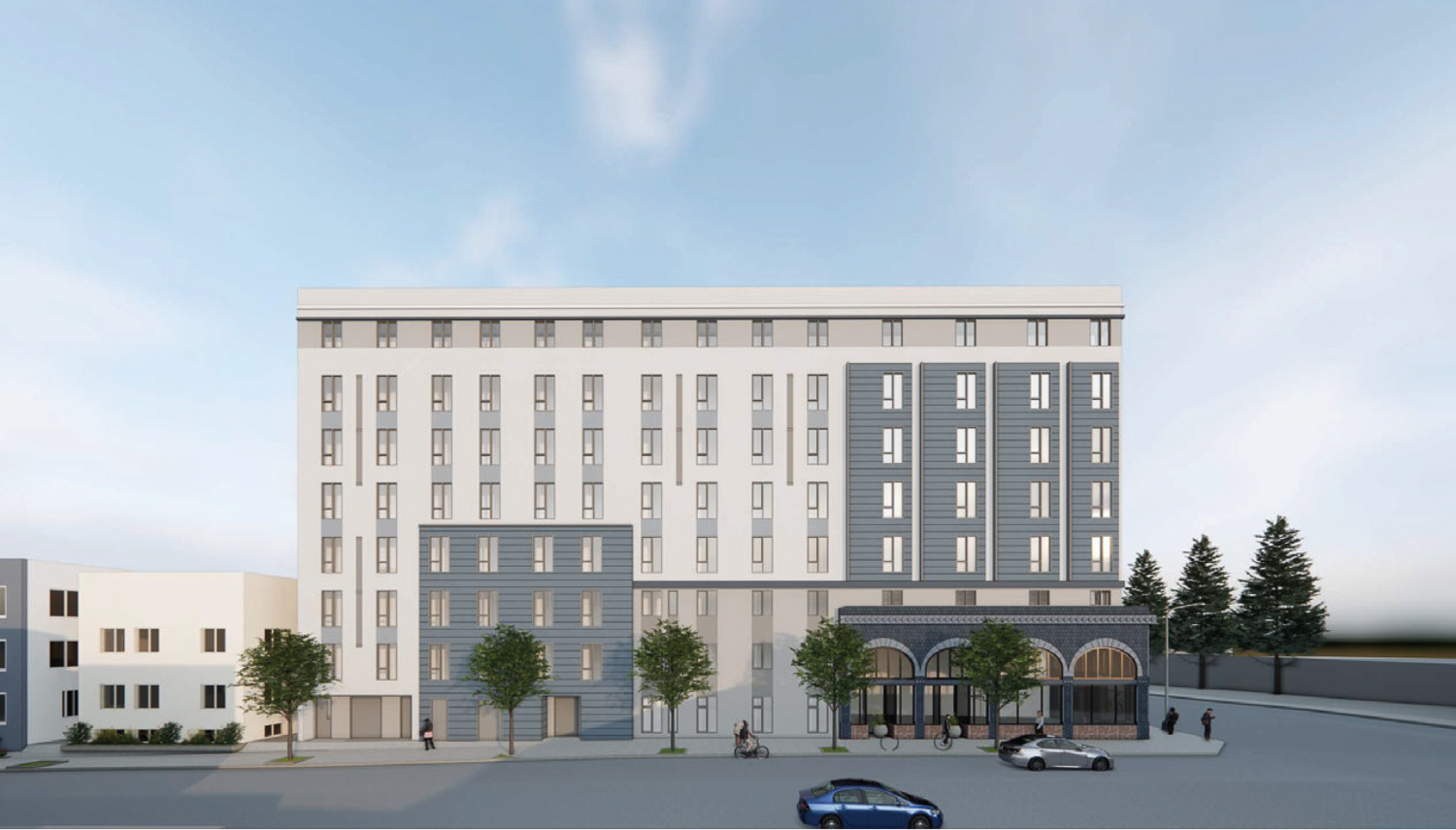
2300 Ellsworth Street elevation view, rendering by LDP Architecture
The 0.37-acre property is located at the corner of Ellsworth and Bancroft Way, across from Edwards Stadium at the southwest corner of the UC Berkeley Campus. The Downtown Berkeley BART Station is five blocks away, and the busy commercial Telegraph Avenue is two blocks to the east.
Brown Construction is responsible for the work.
Subscribe to YIMBY’s daily e-mail
Follow YIMBYgram for real-time photo updates
Like YIMBY on Facebook
Follow YIMBY’s Twitter for the latest in YIMBYnews

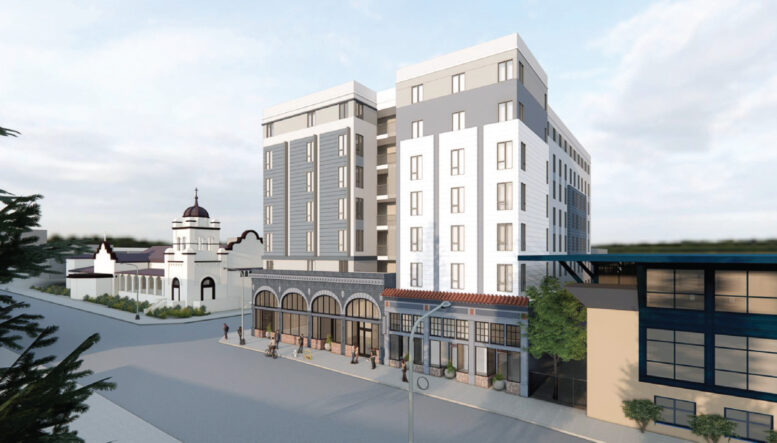




Not a contextual addition. Very amateur in fact. Seems like Stanley has lost his touch.
From the second paragraph: LDP Architecture is responsible for the design, having taken over the project from Stanley Saitowitz Natomas Architects.
A) SSNA went wild and someone pulled the reigns, hoping to cut costs down but ended up with banal suburban. OR B) Someone foreclosed prior to construction, sold the property and hired any architect that could deliver quick and cheap in order to get bags. Missed opp either way.
Definitely a missed opportunity!
I’m amazed that with such nice historical bases to work with and a relatively clear slate they came up with a medical/institutional style chop shop addition. Stanley would have done the same but in a more brutalist aesthetic.
The fact that this one single modest building can house 300 new residents is insane to me. That’s 300 more people who are not competing with you for housing the next time that you need to rent a bigger/smaller apartment! Think of how much lower the rents will be in the neighborhood. Think of 300 extra customers for all the retailers, restaurants, cafes, bars, hairdresser’s in the neighborhood!
Lower rents for everyone, tax revenue for the city, money in our neighborhood shop owners pockets! Why did we ever ban modest midrise buildings like this? What the h3ll was wrong with the boomer generation?!
It’s spelled “hell”.
Also, Boomers aren’t afraid of correct spelling, and generalisations like that are pretty shallow anyway.
Midrise buildings like this were banned (or rather, became subject to neighbor review) because in the 1960’s, Berkeley’s beautiful residential neighborhoods were suddenly littered with four-story brutalist concrete apartment boxes, looming overhead of mostly single-story cottages. They were done insensitively, obnoxiously, and without any appeal possible. It really was a blight, and it was reasonable that there was a reaction by regular people to this.
It did, however, go too far, and became reflexive.
But it didn’t happen for no reason whatsoever.
So glad these important facades are being retained! The project looks good, but I don’t care for the design of the windows at all.
Wow, that is ghastly. Thank goodness the existing facades are retained so the pedestrians on that side of Bancroft will be unaware of what lurks above.
What stopped them from repeating more arches in the design across the bottom and at the top? Painting sections different colors is a cheap way of making it look like it has depth and will only last as long as the next paint job!
Pretty sure what “stopped them” was budget constraints plus maybe lack of design talent.
I’m usually against these instances of “facadism” (i.e. an addition/expansion project saving only the front facade of a historical bldg and nothing else) — but in this case, sadly, it is likely only those old facades that will bring any architecturally redeeming quality to the end result.
The new building design above should’ve been a lot simpler and stronger. Numerous exemplary design examples of new-on-top-old can be found around the world (esp. in Europe), though rarely in the US.