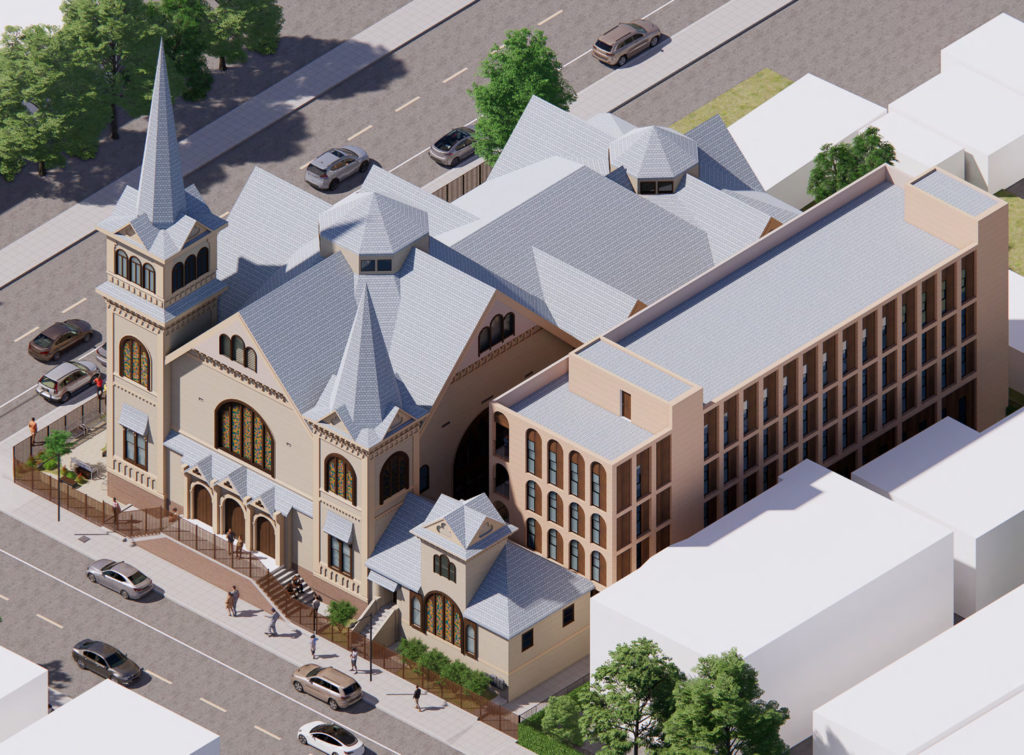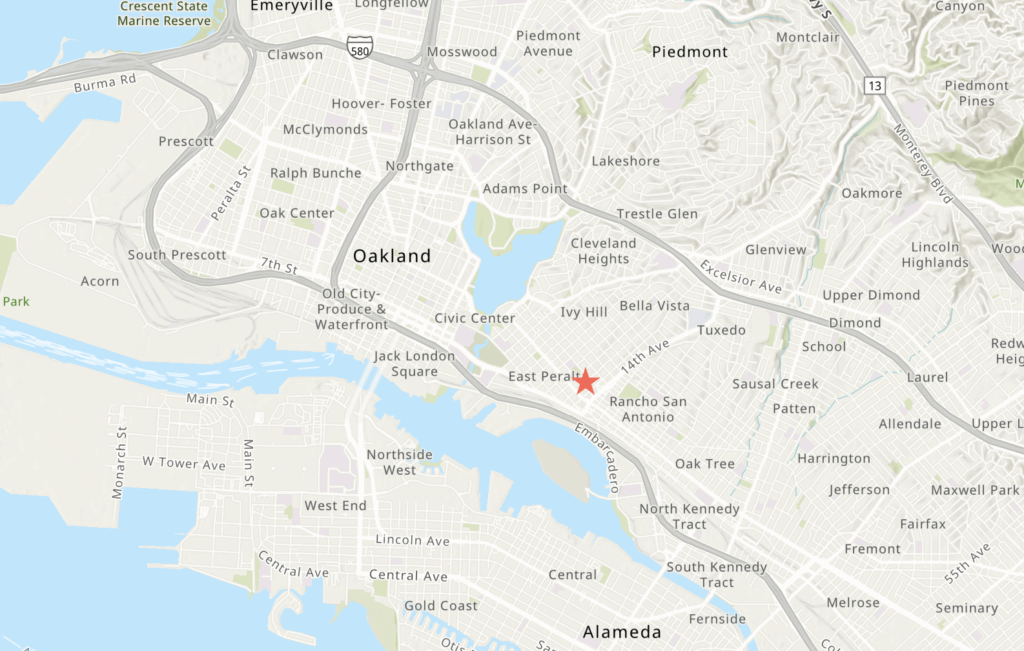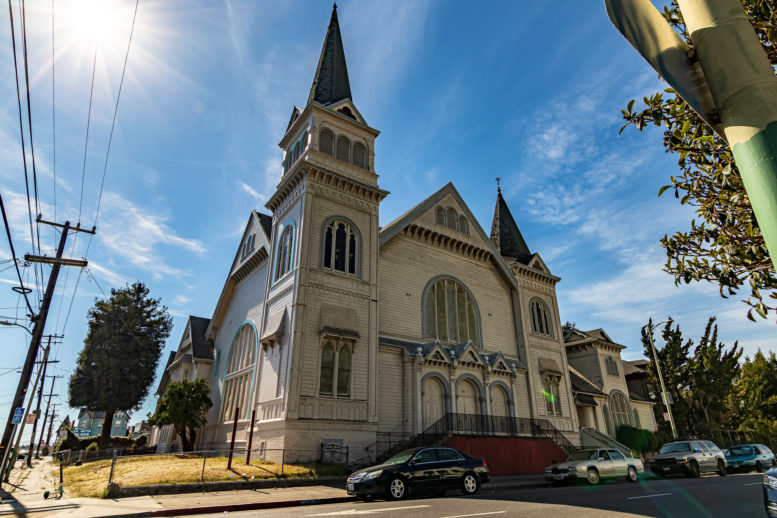The plans for a church to residential conversion were recently approved by the City of Oakland, taking a major step forward in a long-awaited affordable housing project. The 1433 12th Avenue site is already home to the 1887-built Brooklyn Presbyterian Church and Parish Hall, which is to be converted and incorporated into the project. Brooklyn Arms Apartments is listed as the project owner, with Strive Wealth Builders acting as a project sponsor.
The scope of the project will include the construction of a four-story primary residential structure with 30 new units alongside the existing church building. Additionally, the church interior will be remodeled to include two additional residential units, facility offices, and support spaces. A second-level sky bridge will connect the two buildings, increasing accessibility and creating a visual focal point between the buildings.

1433 12th Avenue aerial view, image via Brooklyn Arms Apartments
Gunkel Architecture is responsible for the final designs. Their site plan allows for a preserved church exterior, with limited visual change. The new building will rise less than half the height of the 107-foot church spire, allowing the older building to retain prominence. Facade materials for the new building will include Corten steel, fiber cement veneer, and tan wood siding.
The 0.48-acre property is in the Clinton neighborhood, only a few minutes walk from the TEMPO bus rapid transit line, and a short ride from the Lake Merritt BART Station. Residents are close to shops and restaurants along East 12th and East 14th streets, with access to nearby San Antonio Park and Lake Merritt.
The project team has yet to reply to a request for comment.

1433 12th Avenue Site Location, image via ArcGIS Online
Subscribe to YIMBY’s daily e-mail
Follow YIMBYgram for real-time photo updates
Like YIMBY on Facebook
Follow YIMBY’s Twitter for the latest in YIMBYnews






That’s actually not a bad adaptive reuse project. I kinda dig it.
I was about to say the same thing; I’ve seen some really bad church-to-residential conversions but this appears like it’ll be tasteful and respectful to the original structure.
Yeah, this is really nice. I wish the 111 Fairmount project posted yesterday would do something similar instead of just chopping off most of the old church and just leaving the front.
It looks good. I’m glad they are not tearing down the lovely old church.
I don’t think the church interior should in life 2 addt apartment units. The inside space should be ok for some offices and maybe a community center or other public space of use by the community but not addtl apartments.
Wondering if this is part of the Brooklyn Basin Project?
Was this Parcel included in the Original Project? Or is the Project Allowing New Developers to come in?
Wouldn’t this be a bait and switch?
How many other Parcels are being, ‘Parcelef Out’?
What ever happened to the the proposed Arrangements for The Projected Displaced People and Families?
This goes back to the 9th Ave Oak Harbor, and at least 1-2 Other Projects. Same Area, Different Names.
Increased Homeless Camps- With Increased Encampment Abatement¿