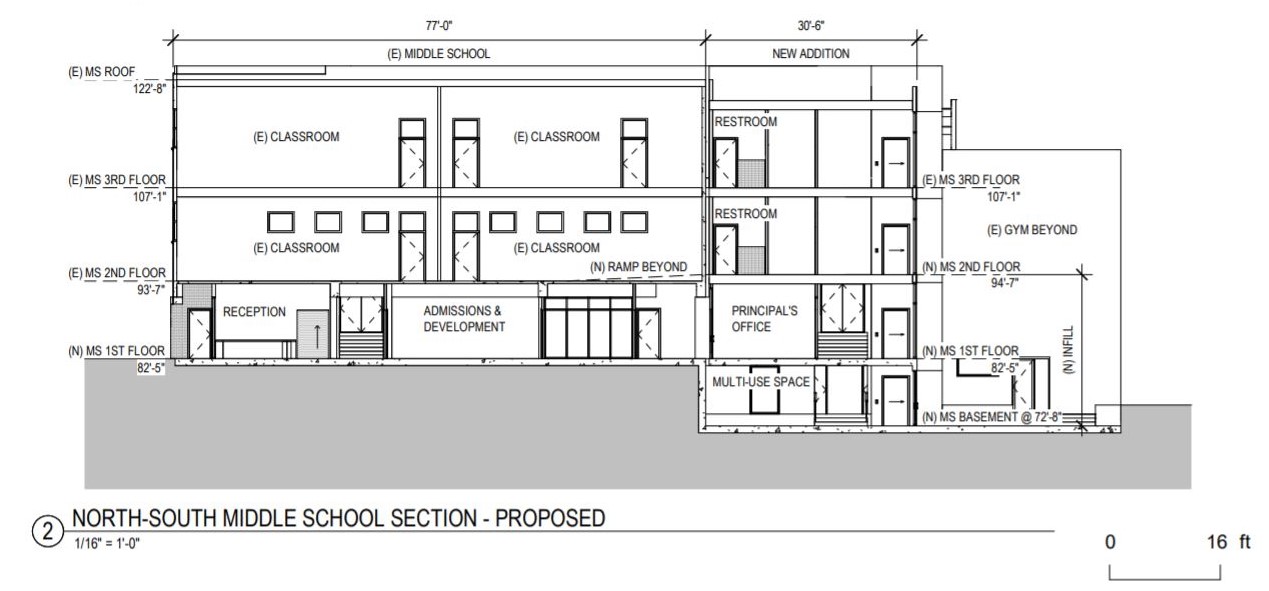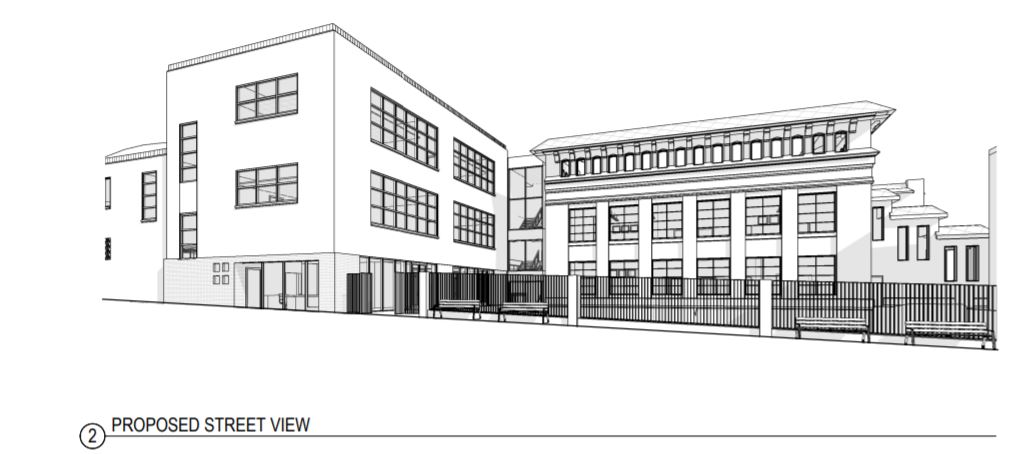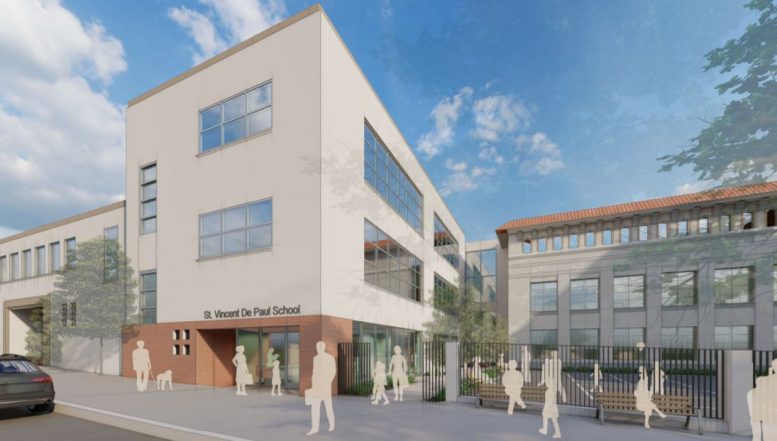Permits have been filed seeking the approval of the expansion of a school located at 2350 Green Street in Cow Hollow, San Francisco. The project proposal includes the remodeling and additions that will expand the existing building footprint. The project site houses St. Vincent De Paul School, containing the main school building (currently being used as the lower school), a gymnasium, and classroom buildings (currently used as the middle school).
The project site is a parcel spanning an area of 37,734 square feet. The project proposal includes the infill of the first floor of the middle school and a new addition, including a new stairway connecting the middle school and the lower school. The middle school will increase in size from 5,972 square feet to 13,650 square feet.
Emeryville-based architecture firm Ratcliff is responsible for the design concepts and construction.
The lower school building is 39 feet tall, and the middle school building is 42 feet tall. The corner of the site is a surface parking lot with 25 off-street spaces. The courtyard is used for parking, and with the ground floor infill of the middle school, the parking area at the main courtyard would be reduced from 17 to 7 parking spaces. Together, the existing school buildings are currently 47,407 square feet and will span a total area of 52,588 square feet.

2350 Green Street View Proposed Section via Ratcliff
The building renovation involves seismic upgrades to the middle school building and the new addition to the middle school building to connect to the lower school. The project will also rehabilitate the existing lower school building. Demolition includes infill of an existing carport and demolition of the existing west stair tower at the lower school, which will reduce the size of the lower school building from 18,856 square feet to 17,028 square feet.
The gym is proposed to be reduced in size from 22,579 square feet to 21,910 square feet. The heights of the buildings would remain unchanged. Current enrollment at the school remains unchanged at 360 students. The existing parking lot at the corner of Green and Pierce streets will remain, however, the project also includes the construction of a 7,820 square feet elevated play area above the existing surface parking. The project also involves the removal of one curb cut along Green Street to provide a new pedestrian ramp to access the proposed new entry.

2350 Green Street View Street View via Ratcliff
A meeting has been scheduled for Thursday, October 14th, details of which can be found here. The construction of the proposed project will last approximately twelve months. The project site is part of the St. Vincent de Paul California Parish Complex. The property site is located on a block bounded by Green Street, Pierce Street, Steiner Street, and Union Street.
Subscribe to YIMBY’s daily e-mail
Follow YIMBYgram for real-time photo updates
Like YIMBY on Facebook
Follow YIMBY’s Twitter for the latest in YIMBYnews






Be the first to comment on "School Expansion Proposed At 2350 Green Street In Cow Hollow, San Francisco"