An initial study report has been submitted for a mixed-use project proposed at 601-643 Escuela Avenue and 1873 Latham Street in Mountain View. The project proposal includes the development of a building offering residential and commercial spaces. Plans call for the demolition of an existing one-story commercial building, a surface parking lot, and a one-story residence.
David J. Powers & Associates Inc is the project consultant. Kurt Anderson Architects is responsible for the design concepts.
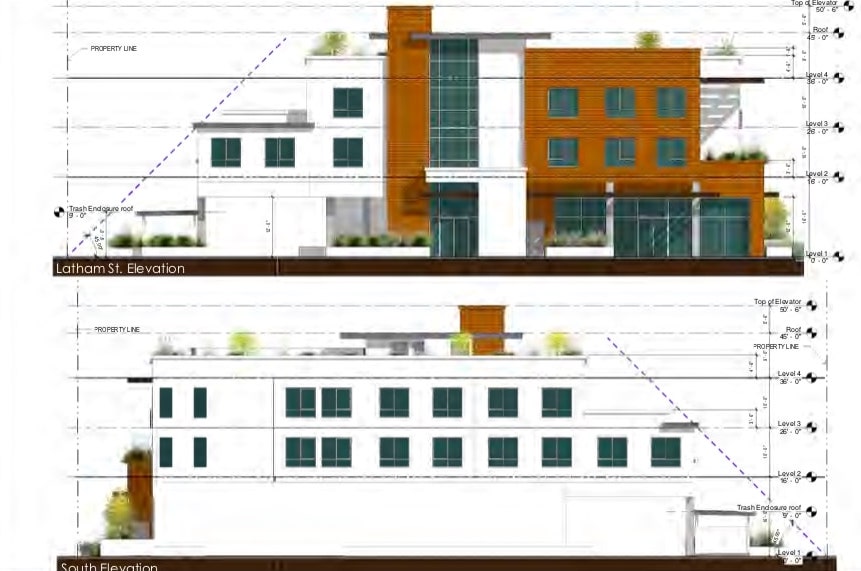
601-643 Escuela Avenue South Elevations via David J. Powers & Associates Inc
The project site is a parcel spanning an area of 0.45 acres. The project will bring a new mixed-use building spanning an area of 23,154 square feet. The three-story development will include 25 residential units on the second and third floors. Commercial space measuring an area of 2,329 square feet will be developed on the ground floor. A single-level subterranean parking area will also be designed on the site. The residential units will be offered as a mix of studios, one-bedroom, and two-bedroom apartments. Six units on the second floor will include private balconies spanning 77 to 216 square feet in size.
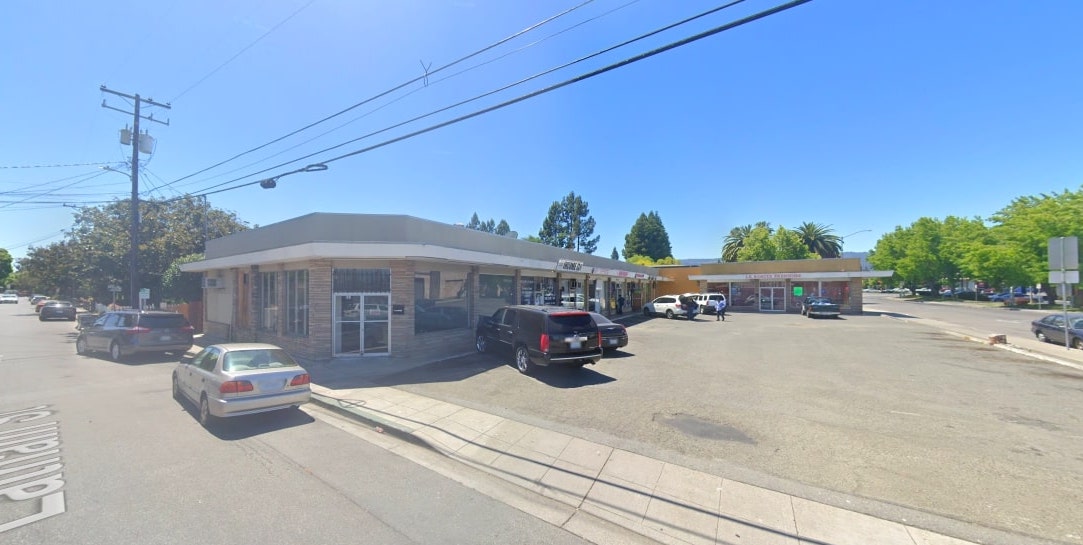
601-643 Escuela Avenue Site via Google Maps
The building facade will rise to a height of 45 feet. Common amenity spaces include a courtyard of 608 square feet and a rooftop deck of 7,044 square feet.
The project is under review, and an estimated construction timeline has not been released yet.
Subscribe to YIMBY’s daily e-mail
Follow YIMBYgram for real-time photo updates
Like YIMBY on Facebook
Follow YIMBY’s Twitter for the latest in YIMBYnews

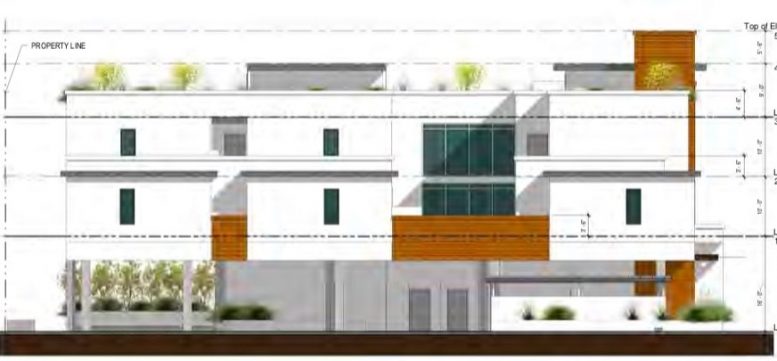
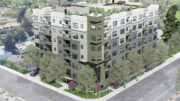
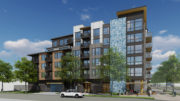
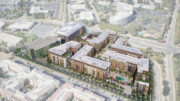
Be the first to comment on "Mixed-Use Proposed At 601-643 Escuela Avenue In Mountain View"