A new townhome project has been proposed in the Walnut Creek area in Contra Costa County. The project proposal includes the development of 19 three-story condominium buildings.
SDG Architects is responsible for the design concepts and construction.
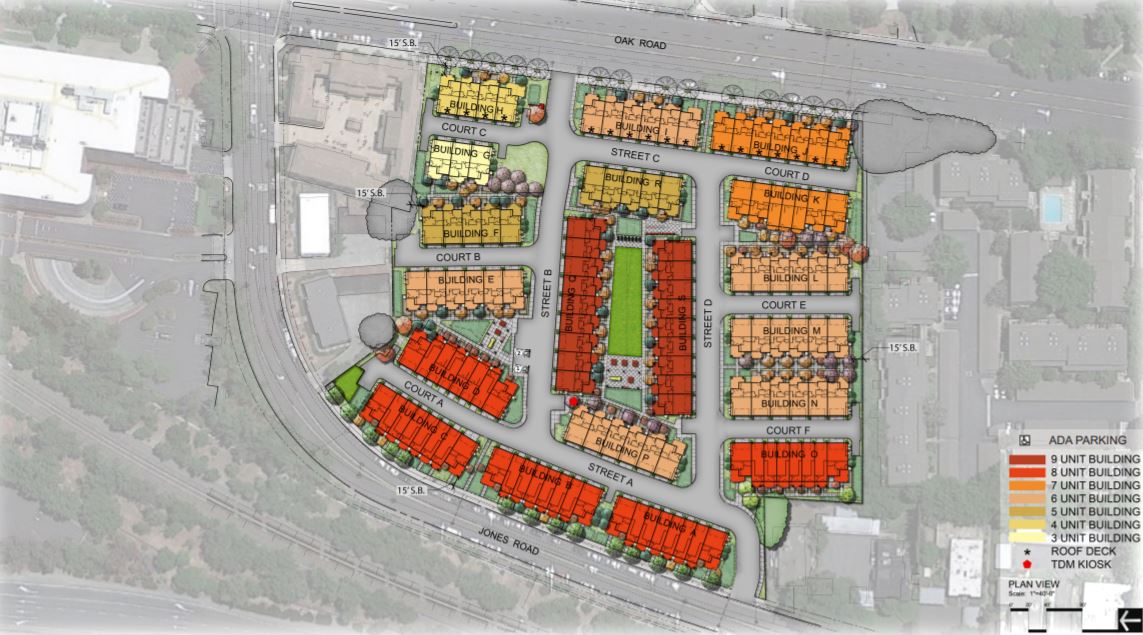
Oak Road Townhomes Site Plan via SDG Architects
The project site is a parcel spanning an area of 5.94 acres. The project proposes to bring 125 townhouse condominiums in 19 three-story buildings. The site will be developed with a total built-up area of 293,139 square feet. Five types of units are proposed, ranging in size from 1,362 to 2,250 square feet with attached one-or-two-car garages, with three to four bedrooms and three to three-and-a-half bathrooms.
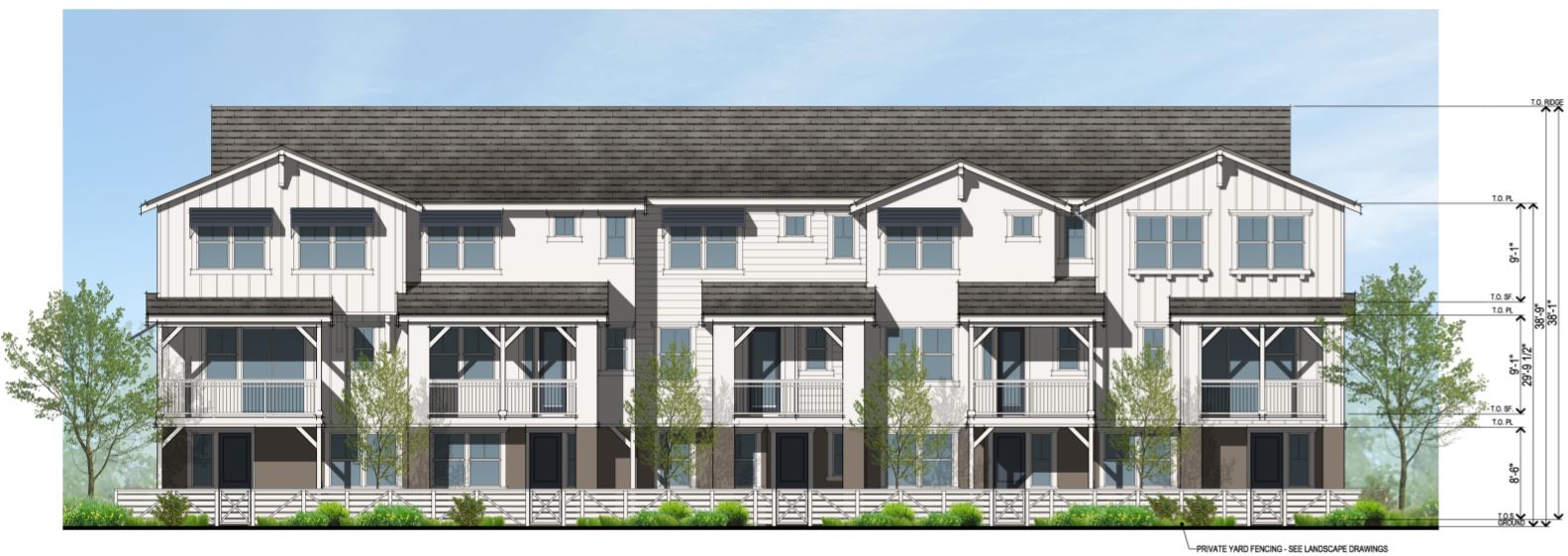
Oak Road Townhomes Front Elevation via SDG Architects
The building facades will vary between 37 feet and 43 feet, with rooftop deck structures extending up to 45 feet. As part of the proposed project, the existing eight parcels would be divided into 19 residential lots ranging in size from 7,706 square feet to 17,294 square feet, as well as 13 street and court lots (A-M), ranging in size from 2,808 and 9,834 square feet.
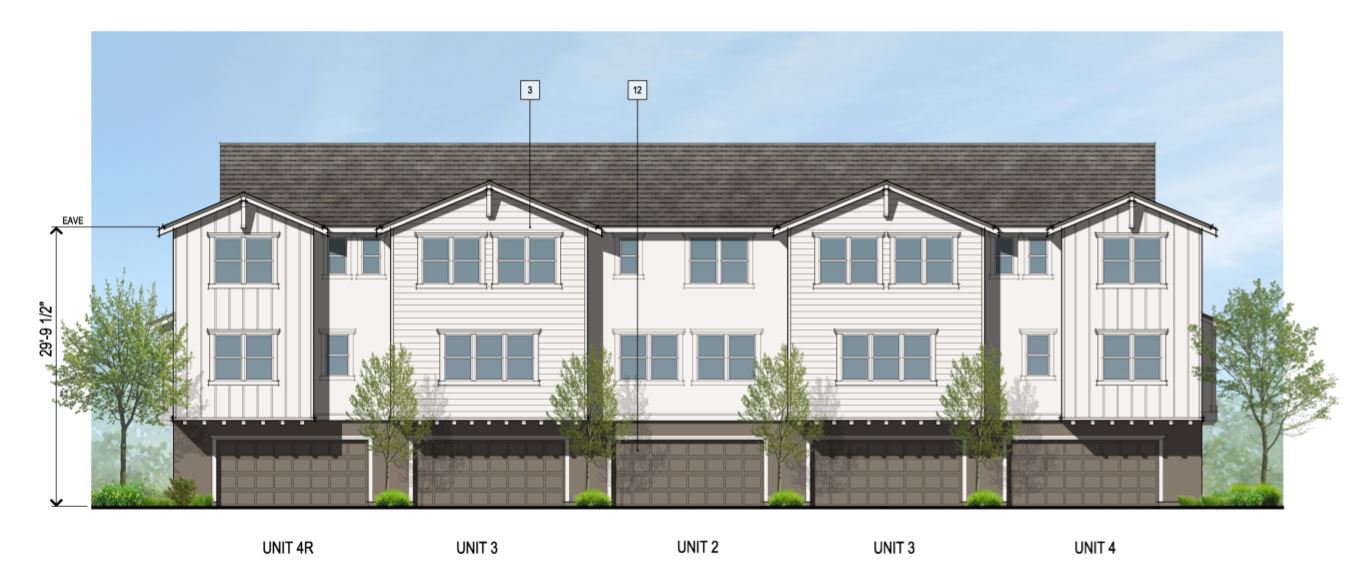
Oak Road Townhomes Elevation via SDG Architects
Thirteen of the 125 townhouse condominium units (10 percent) would comply with the Americans with Disabilities Act (ADA). Parking space with a capacity of 319 vehicles (278 on-site and 41 street frontage spaces) will be developed on the site.
The project site is located west of Interstate 680. The nearest BART station is Pleasant Hill/Contra Costa Centre Station, located approximately 0.35 mile northeast of the site.
Subscribe to YIMBY’s daily e-mail
Follow YIMBYgram for real-time photo updates
Like YIMBY on Facebook
Follow YIMBY’s Twitter for the latest in YIMBYnews

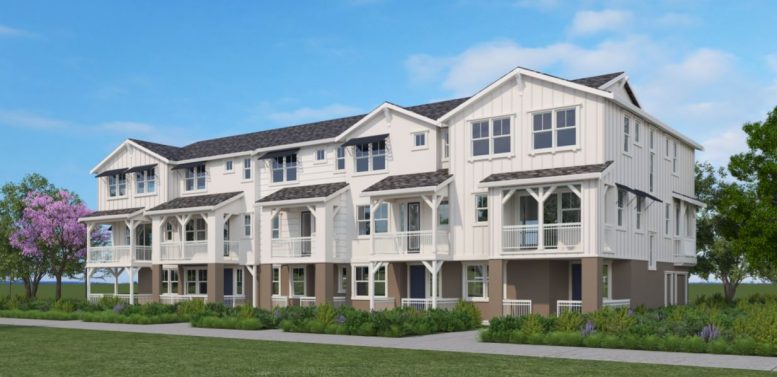
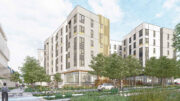
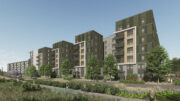
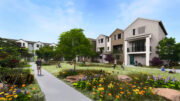
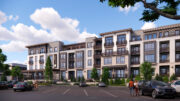
Where’s the quest parking ? Not everyone uses all garage spacing for parking ! Parking in that area currently is a nightmare ! Looks like another nightmare ! Where will maintenance and delivery people park ?