Increased plans have been filed for a vacant lot at 707 Washington Street, between 7th and 8th Street in Downtown Oakland. The newest proposal expects to create 50 new homes, up from a 24-unit application in 2014. Ronnie Turner of Turner Development Resource Group is responsible for the project.
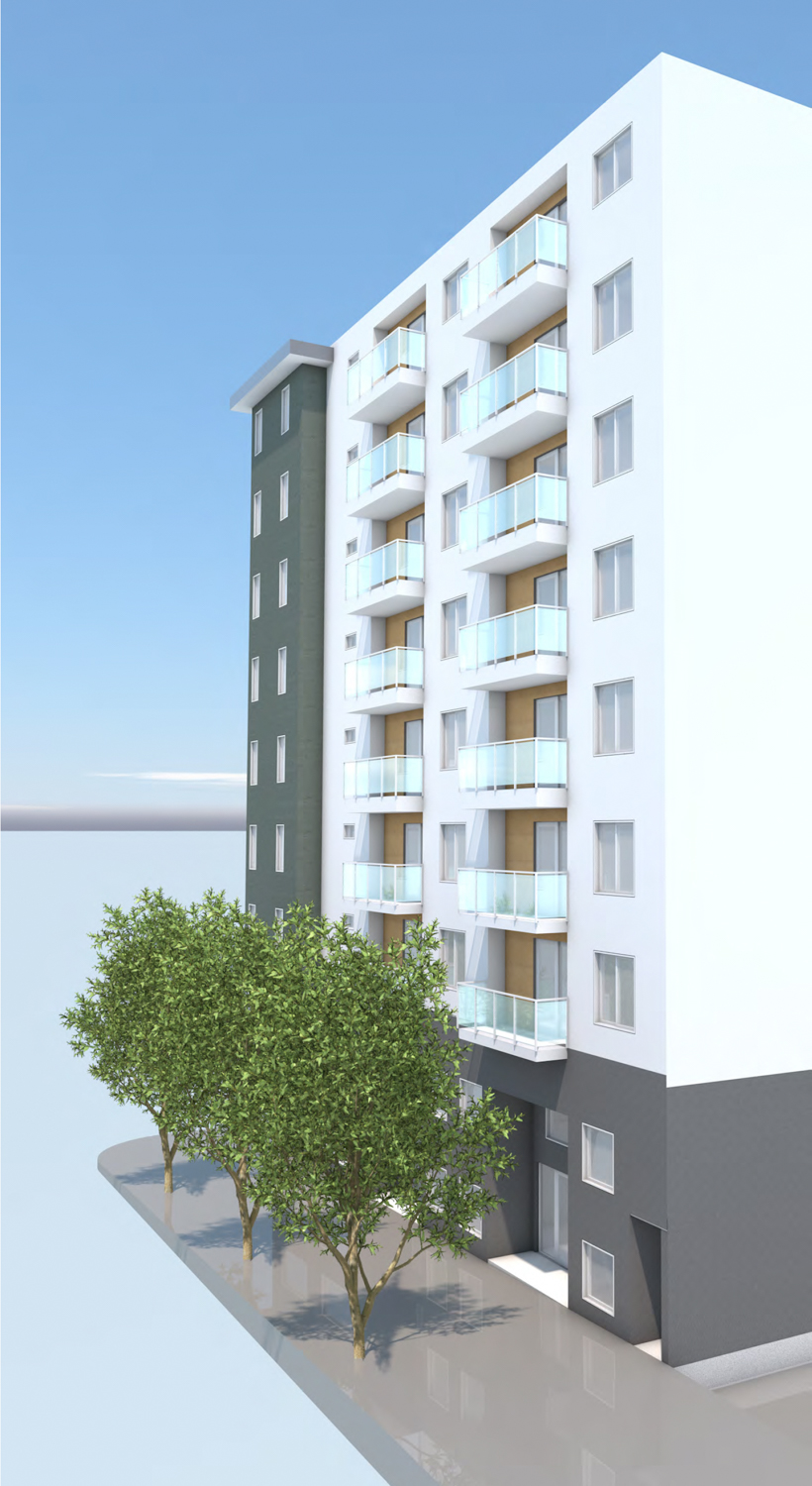
707 Washington Street side view, rendering by Stephen Antonaros Architect
The 85-foot tall structure will yield 57,580 square feet with 36,500 square feet for residential use, 1,200 square feet for a retail space, and 2,600 square feet for the garage, with a capacity for nine vehicles and 30 bicycles.
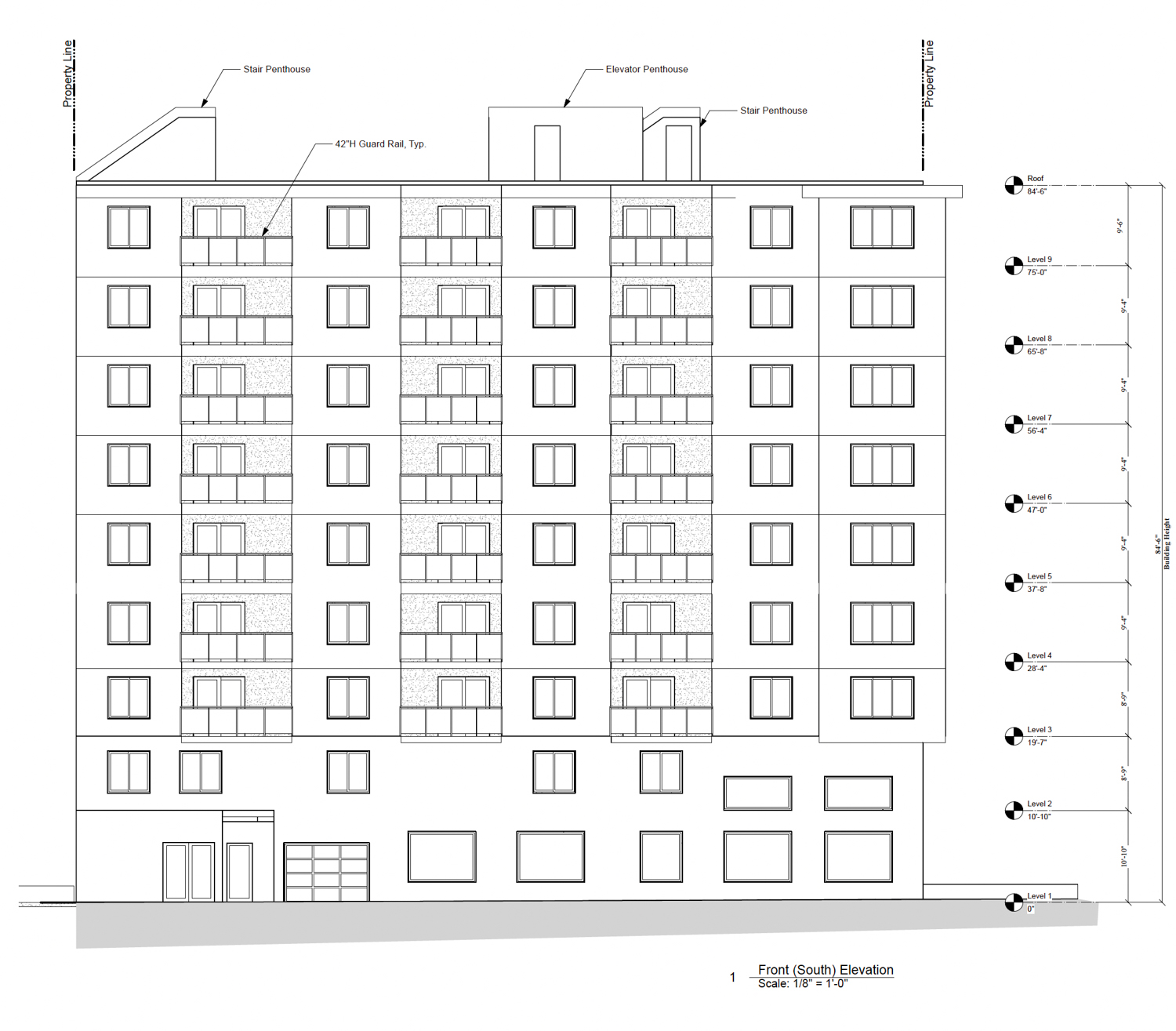
707 Washington Street south facade, elevation by Stephen Antonaros Architect
Residential amenities will be included on the ground floor, with a shared community room and fitness center connected to the main lobby. An amenity room and storage units will be included on the second level, while the third-floor terrace on the north elevation will include a community garden.
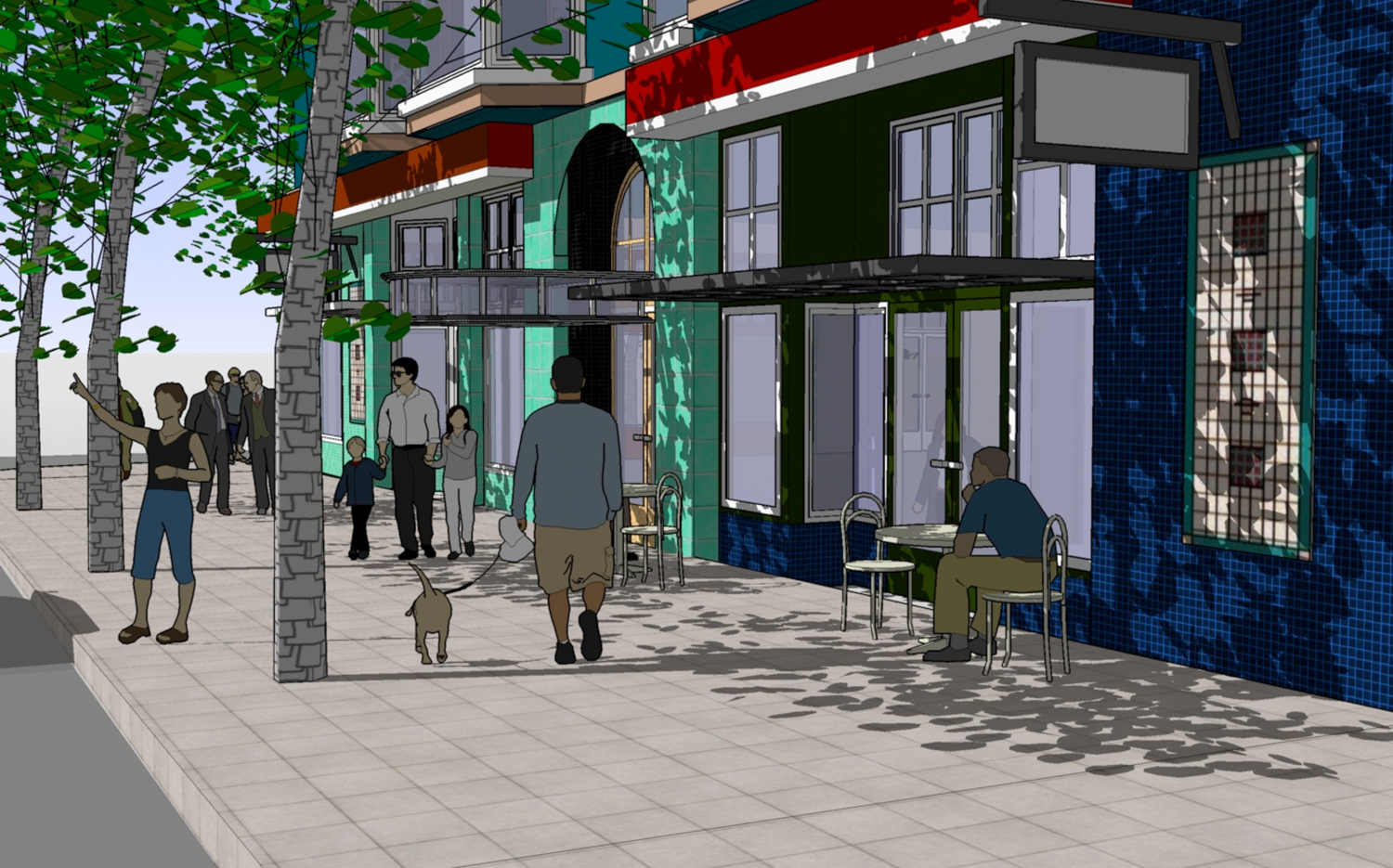
Prior proposal for 707 Washington Street, rendering by Stephen Antonaros Architect
Stephen Antonaros Architect is responsible for the design. The San Francisco-based architecture firm was founded by the eponymous architect in 1981.
Residents will be close to the city’s urban core to the north and the waterfront Jack London neighborhood to the South. Along with AC Transit buses, residents will be just five minutes walk from the 12th Street Oakland BART Station.
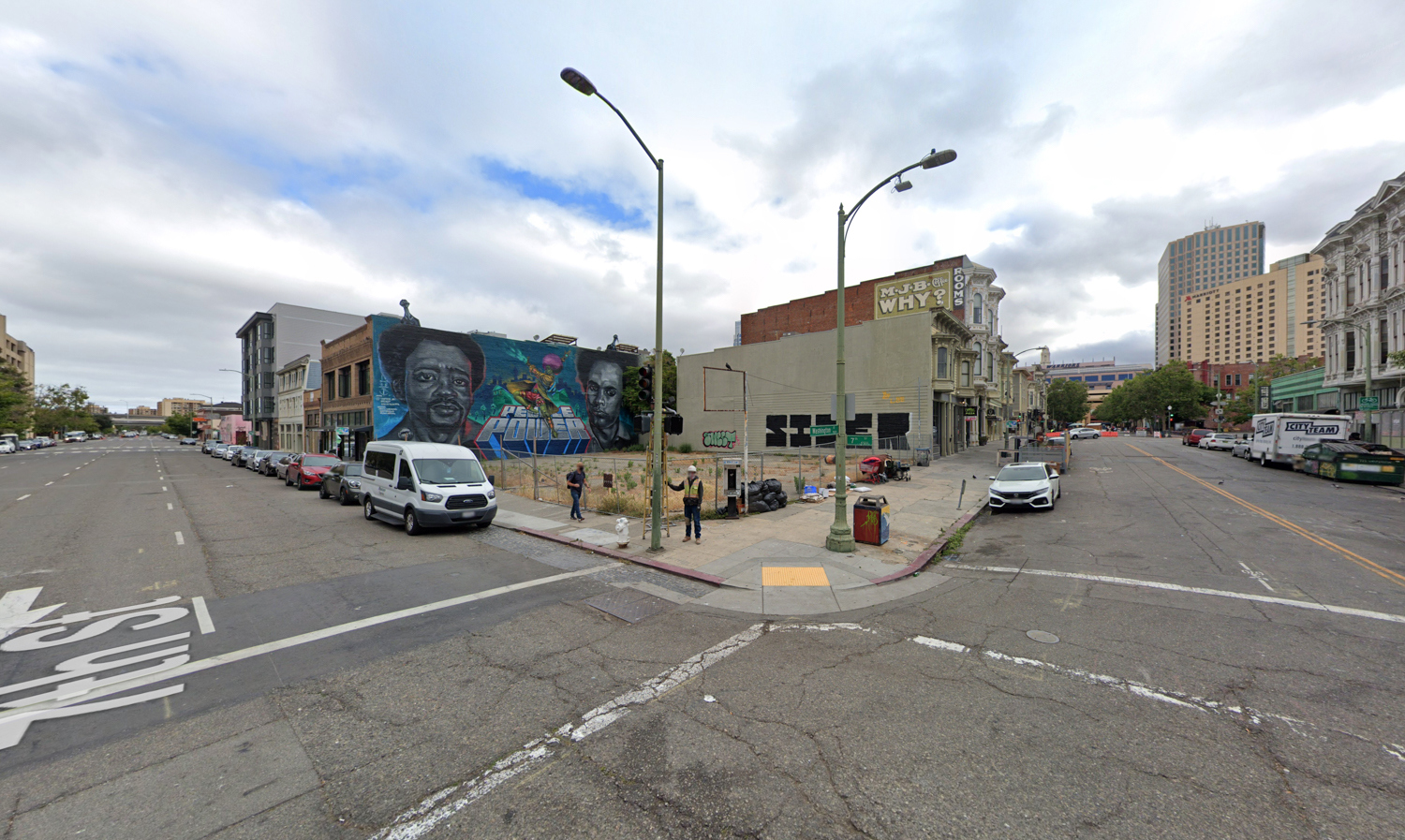
707 Washington Street, image by Google Street View
Donner LLC, a San Francisco-based company linked to a Sea Cliff residence, is listed as the property owner.
Subscribe to YIMBY’s daily e-mail
Follow YIMBYgram for real-time photo updates
Like YIMBY on Facebook
Follow YIMBY’s Twitter for the latest in YIMBYnews

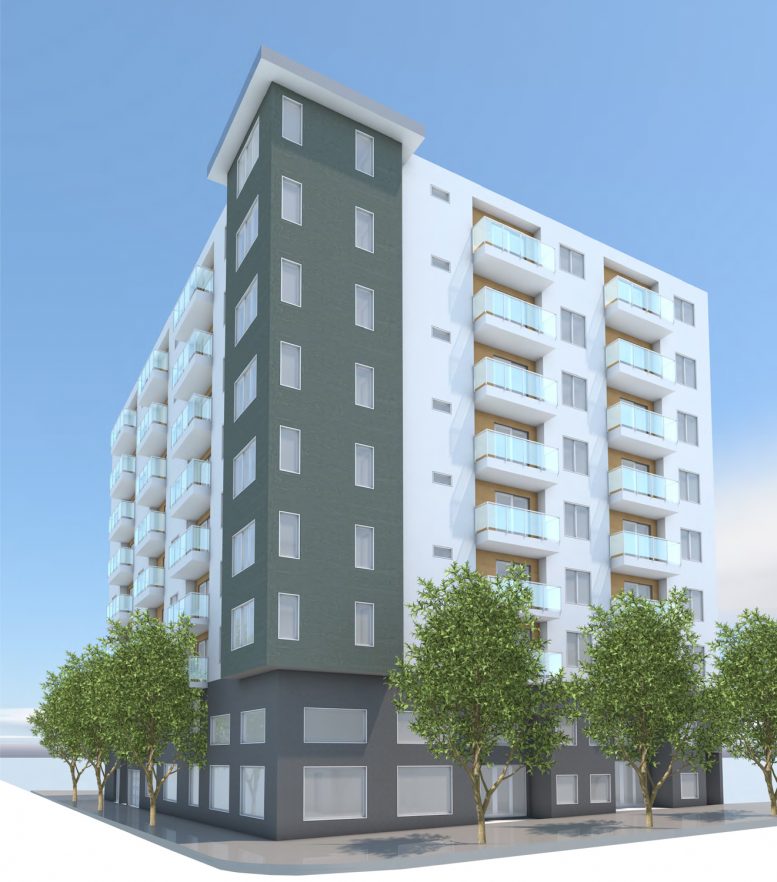




Perfect building, good height, a little bit of commerical, some limited car parking and lots of space for bikes. The balconies are a nice touch. Mass produce this everywhere possible.