New renderings have been revealed for 685 9th Street, a residential infill with some affordable housing in Downtown Oakland. The project will create 117 new homes along with a public mural installation. Levy Design Partners is the project architect, and Riaz Capital is the owner.
The 65-foot tall structure will yield 66,700 square feet. Parking will be included for 46 bicycles and no vehicles, promoting public transit in the area. Residents are less than ten minutes away from the 12th Street Oakland BART station on foot, and fifteen minutes away from the Oakland ferry terminal, connecting with Alameda, San Francisco, and South San Francisco.
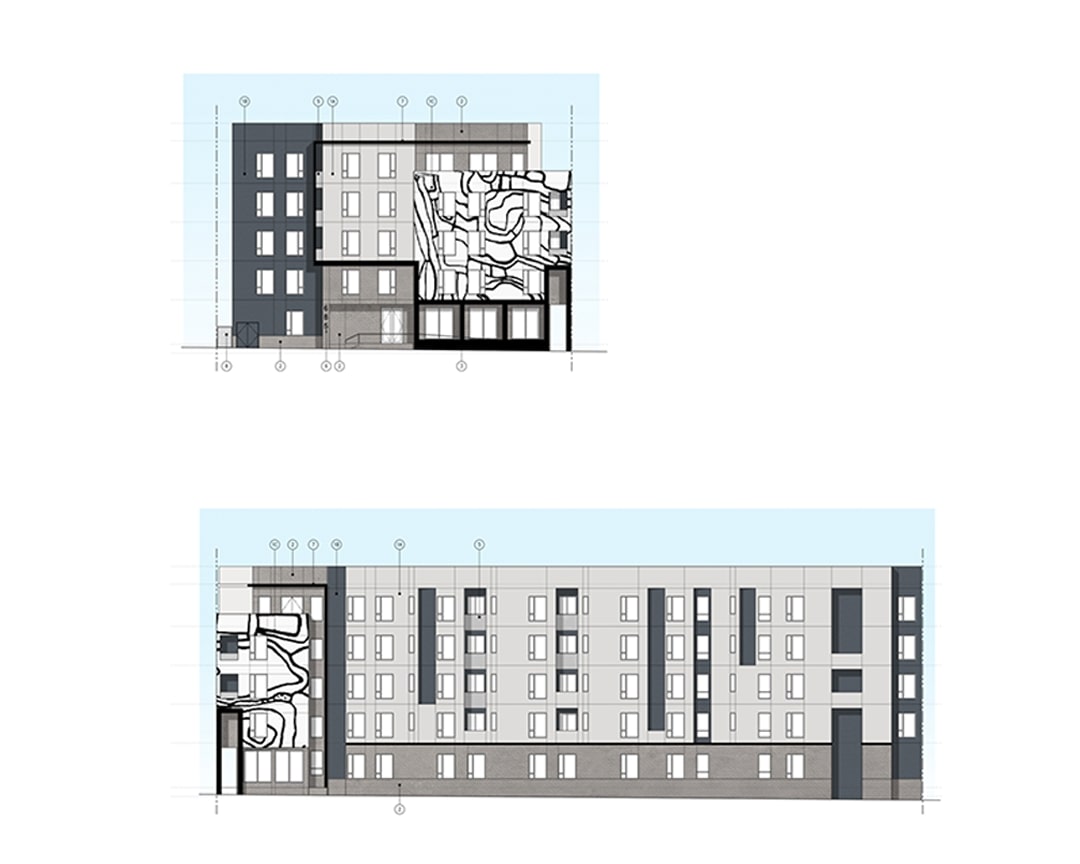
685 9th Street Elevations via Levy Design Partners
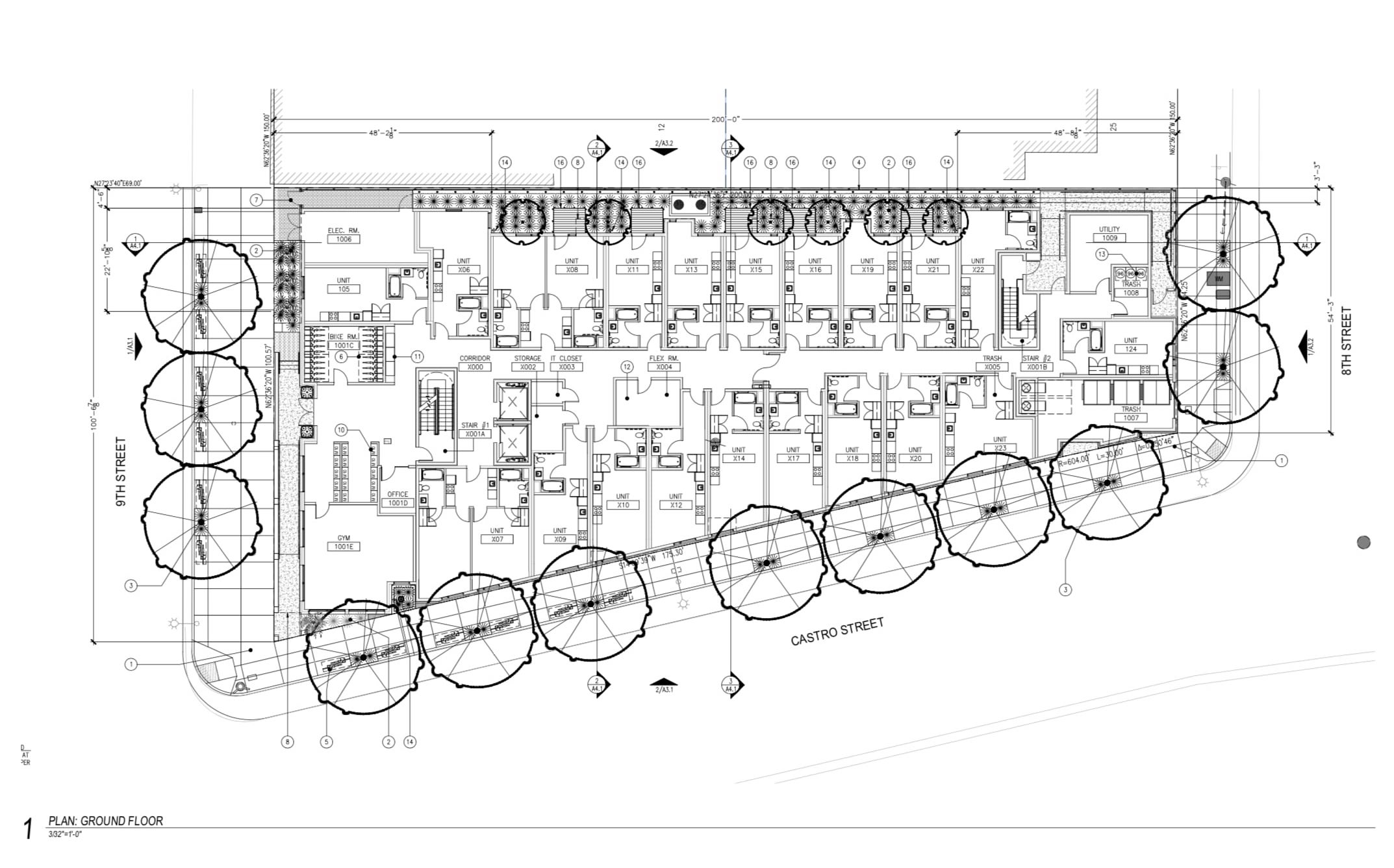
685 9th Street First Floor Plan via Levy Design Partners
Of the 117 new homes to be built, 82 will be priced at market rate, and 35 will be affordable housing.
The illustrations were first revealed by twitter user @aglev33.
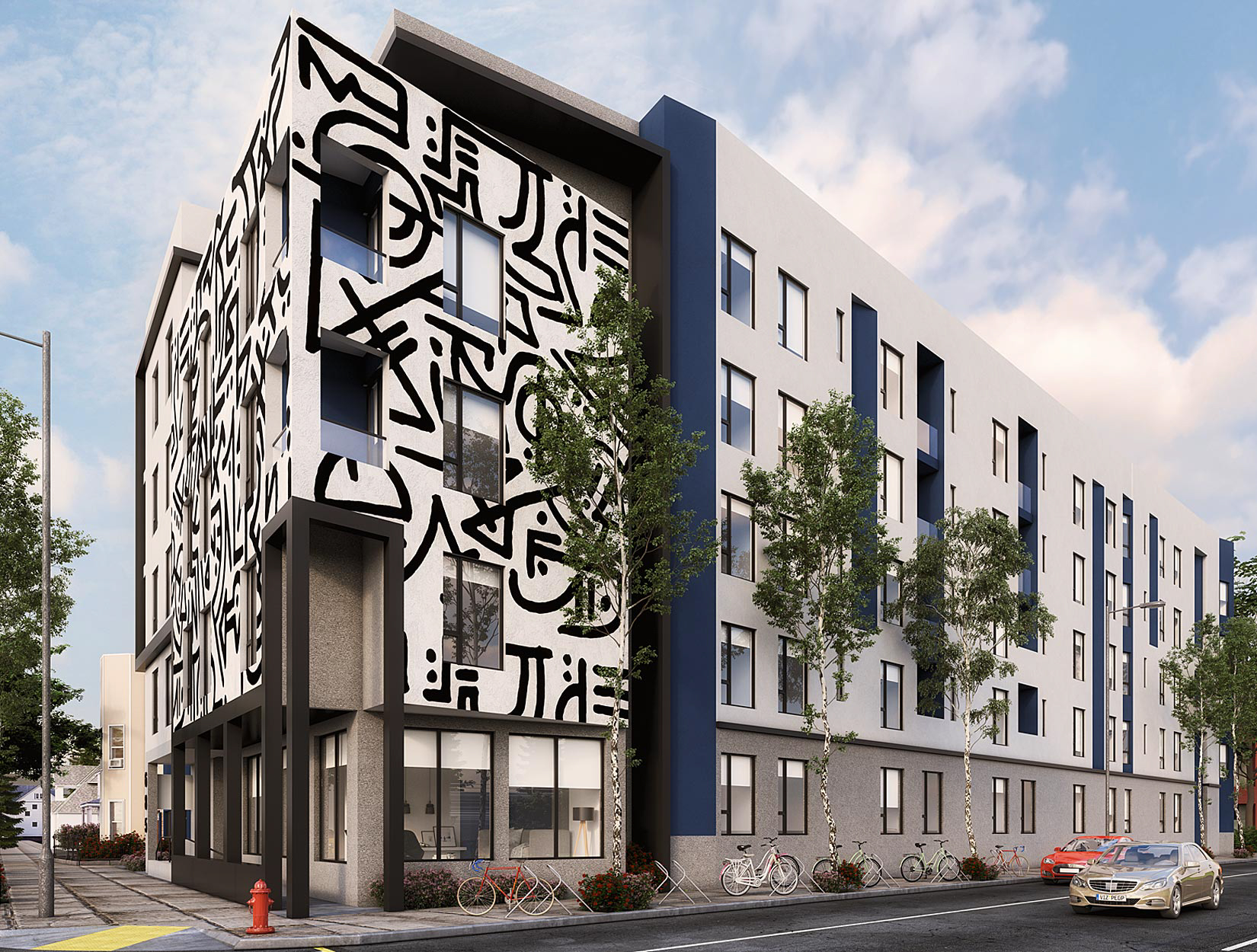
685 9th Street mural corner, rendering by LDP Architecture
Levy Design Partners is the design architect, with CFLA as the landscape architect. The facade materials include cement plaster, stone, and composite panels. LDP writes that the design “takes advantage of the angular shape of the site and is a modern rendition of the classical base, middle and top. The building base is designed to be a stone or tile material, and the top of the building is elevated with a parapet.”
Demolition will be required for an existing 10,010 square-foot commercial structure.
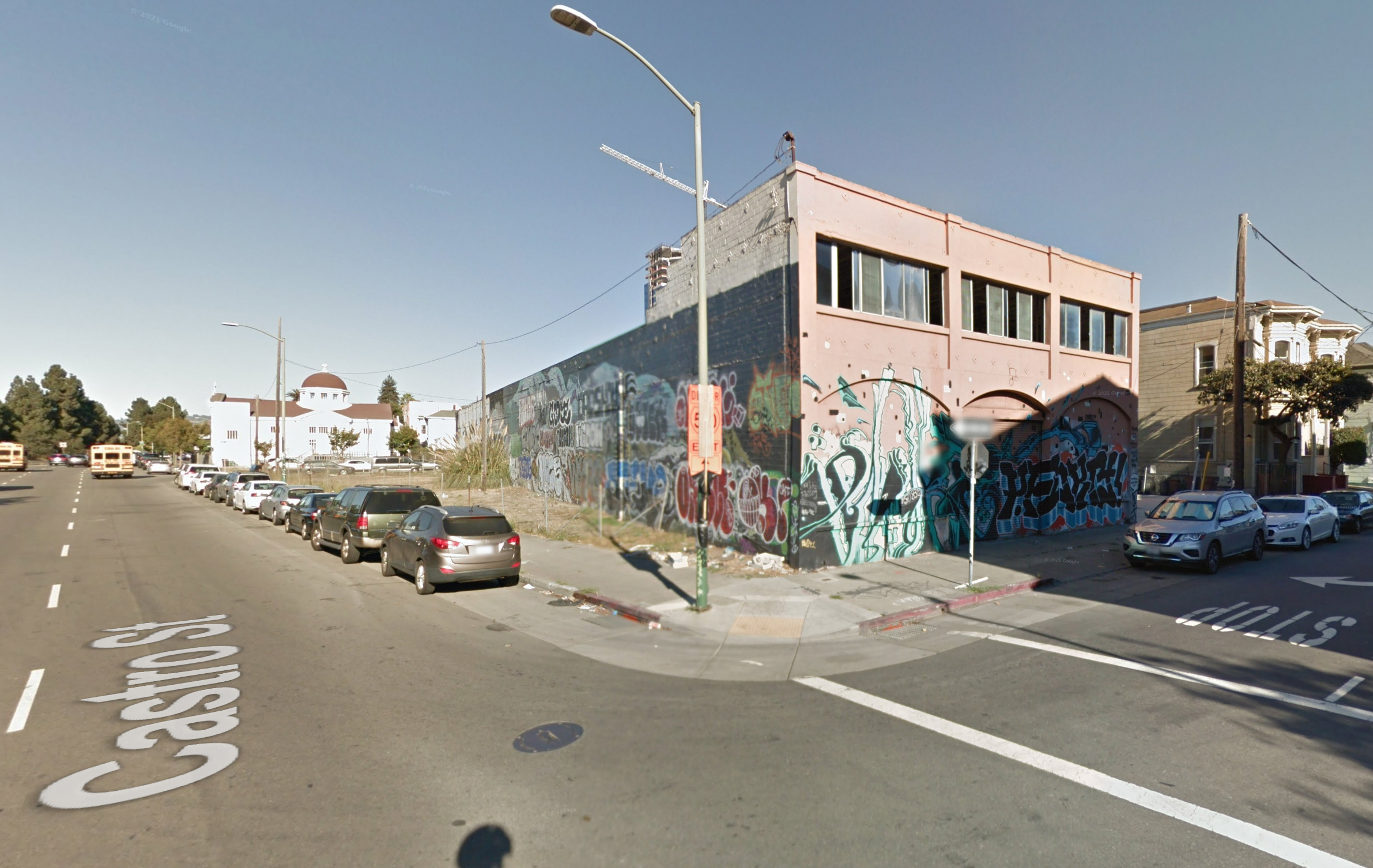
685 9th Street, image via Google Street View
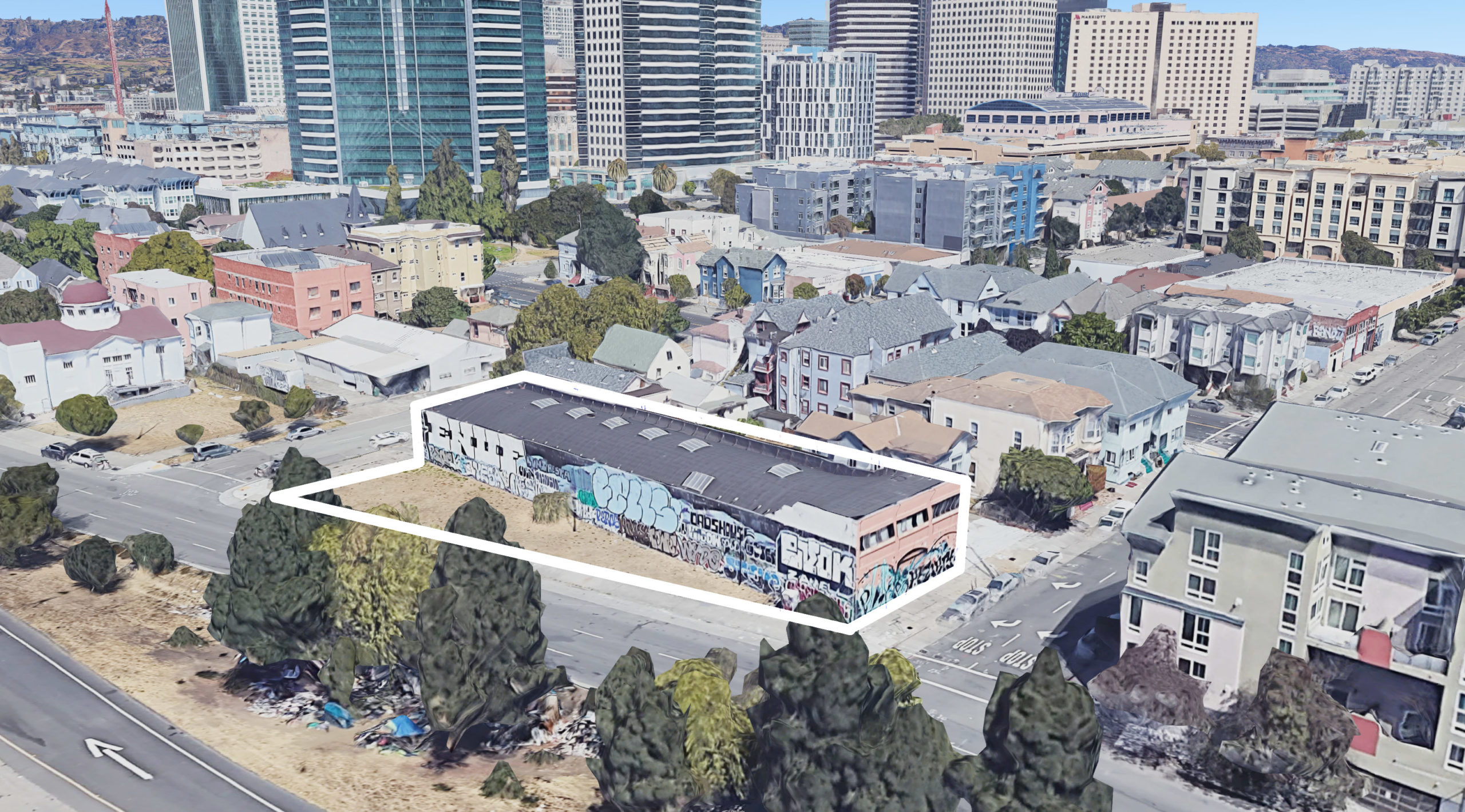
685 9th Street aerial perspective outlined, image via Google Satellite
6134 Harmon LLC is listed as the property owner, with Michael Bradley of The Gunderman Group as the project application. City records show the property last sold in late 2020 for $5.2 million. The estimated timeline for construction and completion has not yet been publicized, though development permits were approved in August of 2021.
Subscribe to YIMBY’s daily e-mail
Follow YIMBYgram for real-time photo updates
Like YIMBY on Facebook
Follow YIMBY’s Twitter for the latest in YIMBYnews

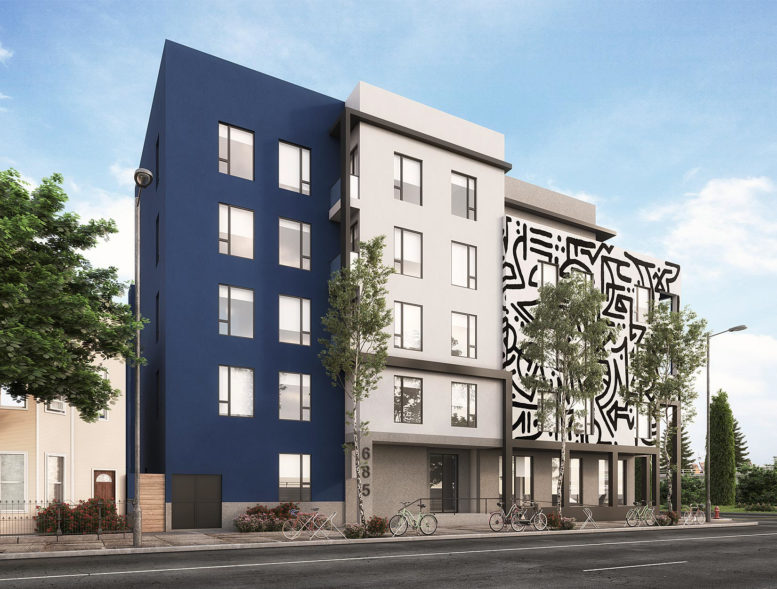




If 980 ever gets demolished (here’s hoping), the street that cut off this parcel would be unnecessary. Kind of a shame to build a trapezoidal building in that case, since it’ll severely limit the use of the area in front of it.
Will any of the residents living beneath the trees in the foreground be able to afford to live in the new building?
Good planning,good location close to public transportation.possibly make more bike parking.