A Final Development Permit (FDP) has been submitted seeking the approval of a housing project at 8750 Mountain Boulevard in Oakland. The project proposal includes the development of townhomes on two parcels that are a part of the bigger project site. The project will undergo three phases of development.
SunCal is the project applicant. Oak Knoll Venture Acquisitions LLC is the property owner. Danielian Associates is the main architect on the project while PGAdesign is responsible for the landscape architecture.
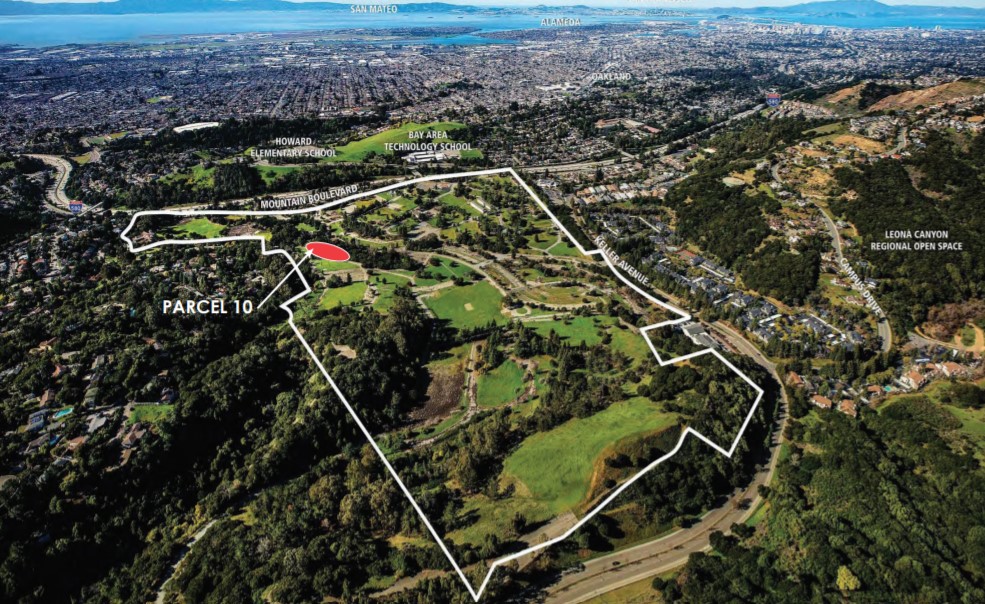
Oak Knoll Project Site via Danielian Associates
The project site spans an area of 84.7 acres, divided into multiple parcels. Named Oak Knoll Development, the project proposes to bring 23 detached single-family residences with private drives. The Oak Knoll Development proposes plans for 35 single-family homes on parcels 9, 23 single-family homes on parcel 10. The proposed project is a Phase 1 Final Development Permit (FDP) on Parcel 10 in the Oak Knoll Planned Unit Development (PUD). Parcel 10 is adjacent to Rifle Range Creek, opposite Parcel 12 and adjacent to Parcel 11 along the new Creekside Loop which is currently only accessible from Mountain Boulevard.
The proposed residential development includes stylistic references to common and
vernacular California architectural styles, including Craftsman, farmhouse, and mission
architectural styles. Parcel 9 proposes two-story and three-story court homes which offer between three and five bedrooms depending on the number of stories and the floor plan of home. Each unit has a two-car attached garage, for a total of 46 off-street parking spaces.
A Final Development Permit (FDP) has been submitted seeking the approval of a housing project at 8750 Mountain Boulevard in <a href=”https://sfyimby.com/neighborhoods/Oakland”>Oakland</a>. The project proposal includes the development of townhomes on two parcels that are a part of the bigger project site. The project will undergo three phases of development.
SunCal is the project applicant. Oak Knoll Venture Acquisitions LLC is the property owner. Danielian Associates is the main architect on the project while PGA Design is responsible for the landscape architecture.
Oak Knoll includes 918 residential units of varying types, 72,000 square feet of neighborhood serving commercial in the Village Center, 14,000 square feet of civic/commercial use, including relocation of the historic Club Knoll to the center of the project site with 4,000 square feet of community space and 10,000 square feet of commercial space.

Oak Knoll Project Elevation via Danielian Associates
Approximately 67.6 acres of open space and recreation areas, including four new public parks, a system of trails, bikeways, and walkways will be developed.
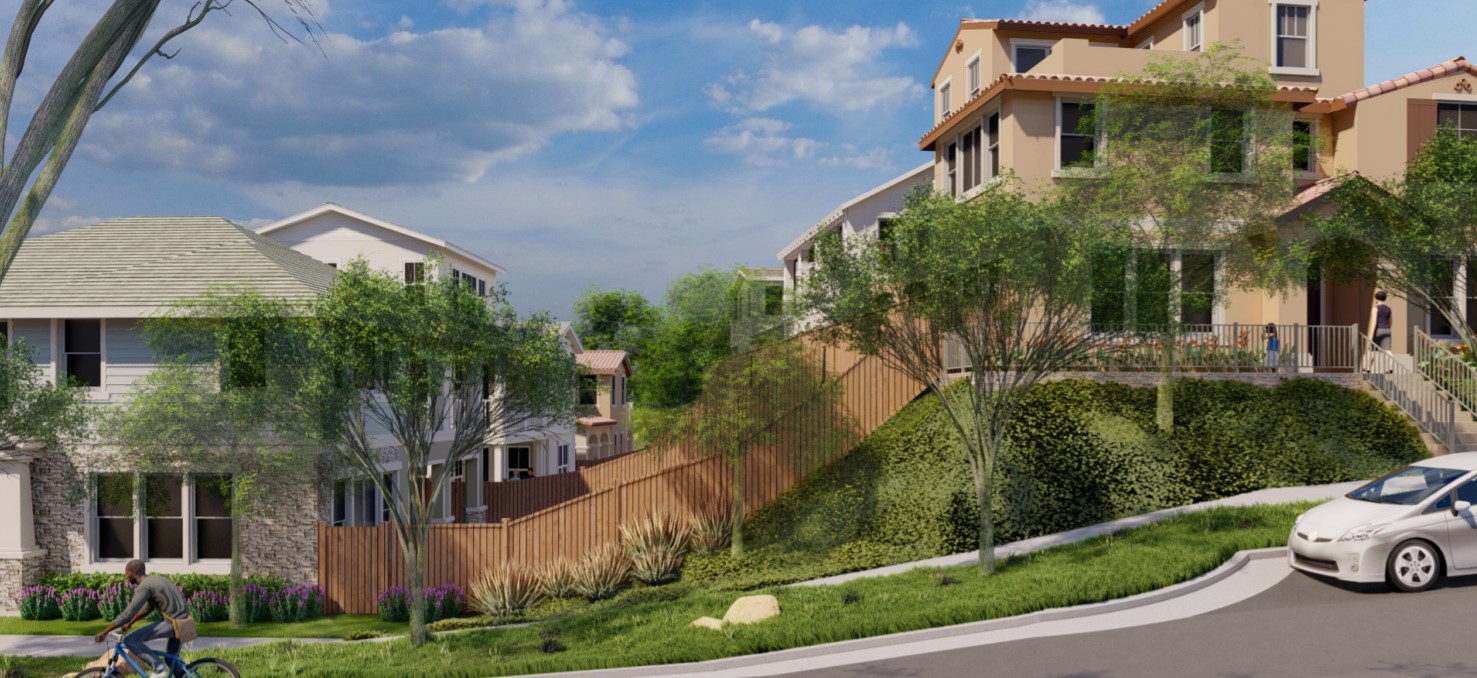
Oak Knoll Townhomes Parcel 10 via Danielian Associates
The plans are going to design review today, January 26. Plans for Parcels 6 and 12 comprising of 112 townhomes were approved back in November. The project site is located east of Interstate 580 (I-580) and is approximately 9 miles southeast of downtown Oakland.
Subscribe to YIMBY’s daily e-mail
Follow YIMBYgram for real-time photo updates
Like YIMBY on Facebook
Follow YIMBY’s Twitter for the latest in YIMBYnews

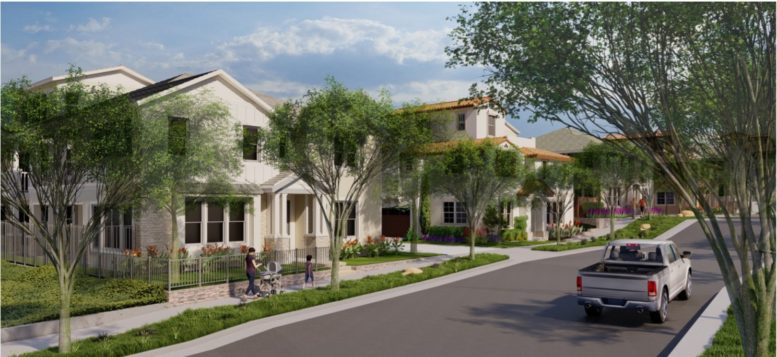

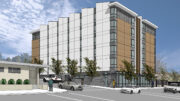

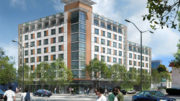
Oak Knoll development is at a standstill as of 8-2-24. Would you look into it?