Crews are nearing the pinnacle of the 17-story affordable housing tower in San Francisco’s East Cut neighborhood. Transbay Block 2 East is now 14 floors above street-level, with only a few levels left before the family apartment tower will reach its peak at 230 Folsom Street. Mercy Housing is the project developer.
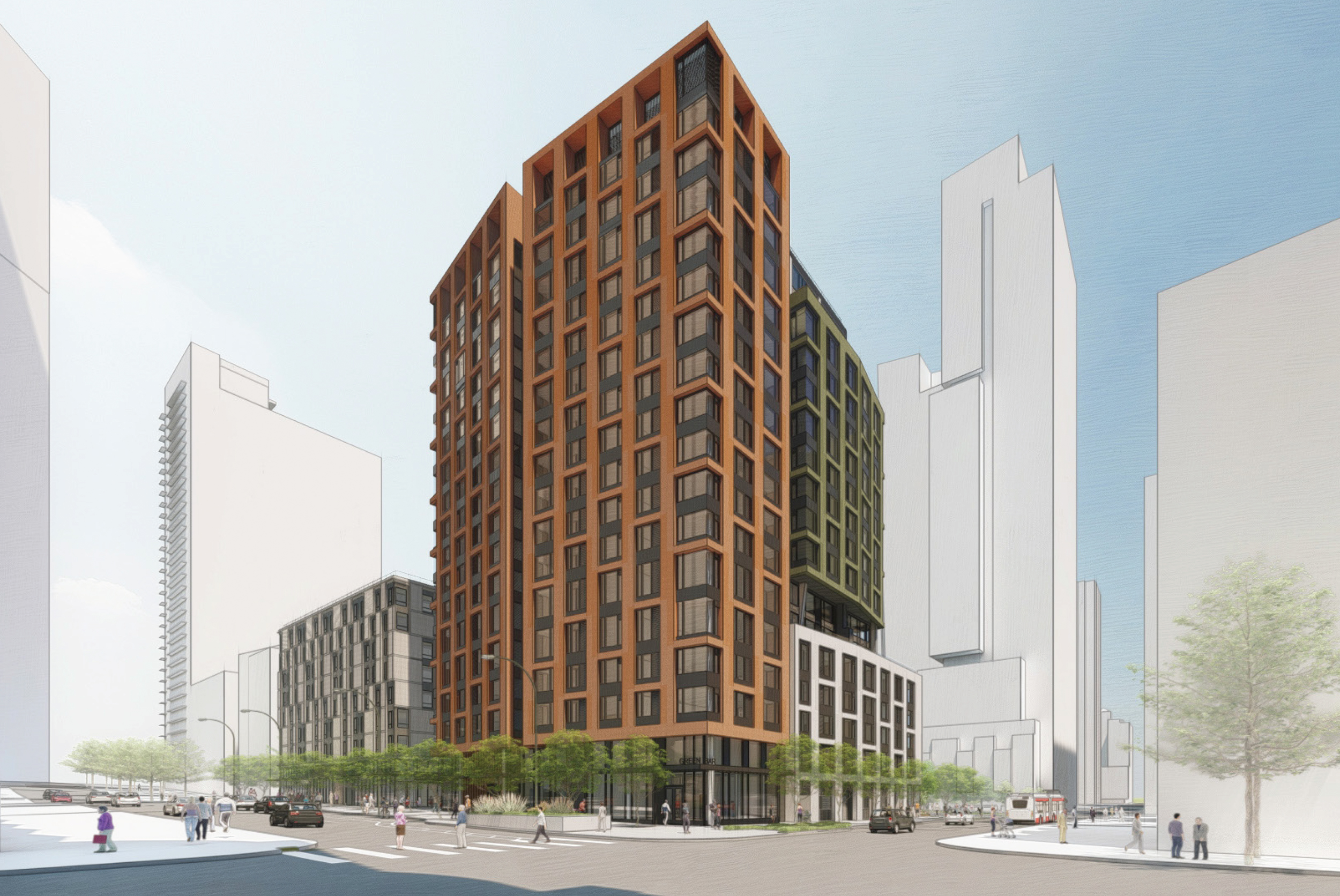
Transbay Block 2 East establishing view, rendering by Kennerly Architecture & Planning
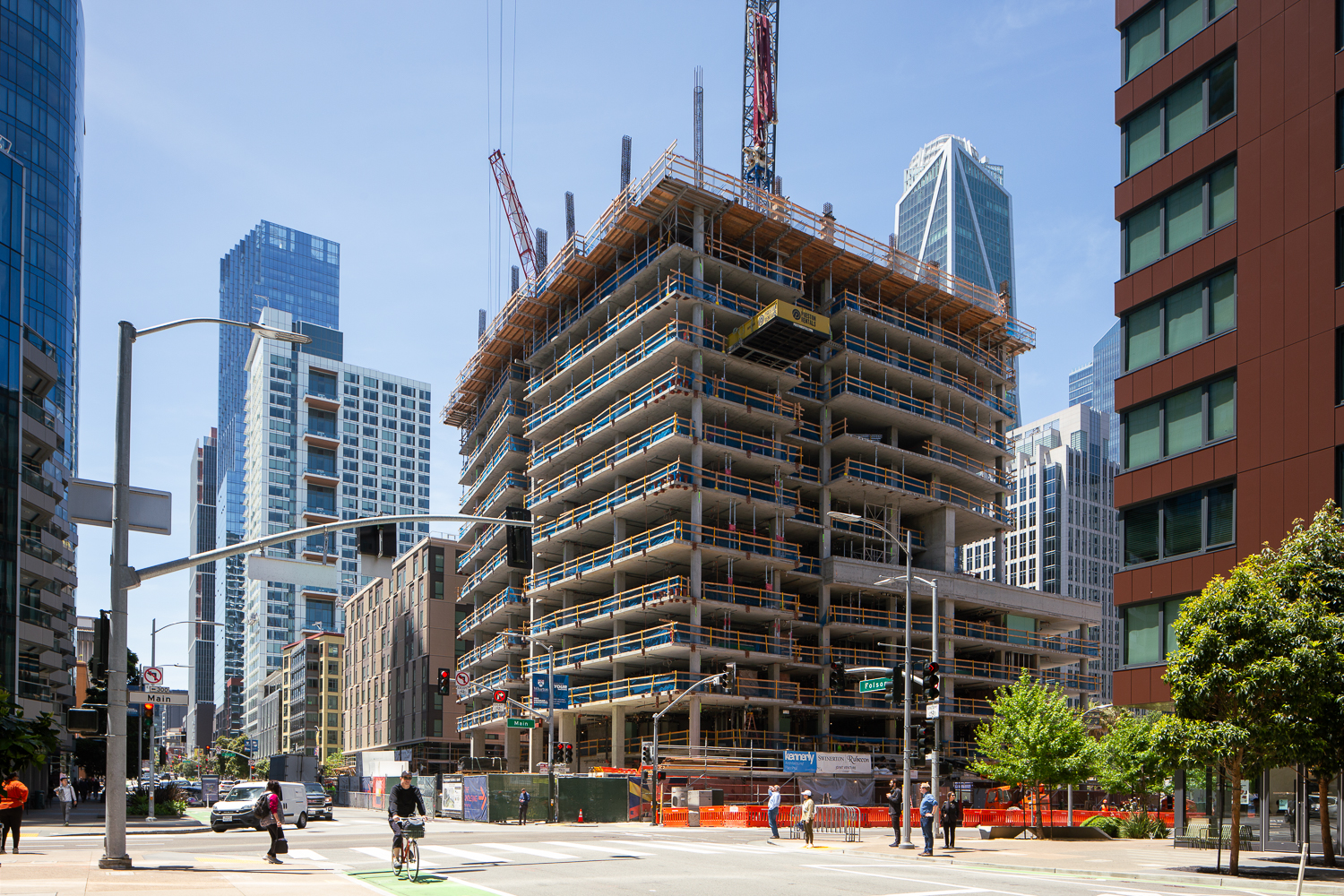
Transbay Block 2 East corner view, image by Andrew Campbell Nelson
Full build-out of Transbay Block 2 East is expected to add 184 units designated as affordable to households earning between 20% and 80% of the area’s median income. Unit types will vary with roughly 16 studios, 75 one-bedrooms, 55 two-bedrooms, and 37 three-bedrooms. Of the 184 units, two will be designated for on-site property managers.
Residents will benefit from shared amenities on the sixth floor and rooftop deck. The complex will include a community room, outdoor barbecue, and three laundry rooms. Additional parking will be included for bicycles. Residents will benefit from an on-site childcare center and commercial space.
Kennerly Architecture & Planning is the executive architect for the family housing project, working with associate architect Y.A. Studio. The open concrete does reveal the overall massing for the mid-rise tower, along with some variation across the exterior. Illustrations show the tower will be articulated to appear like several narrow towers with a mix of colorful panels and floor-to-ceiling windows. Facade installation started late last week, though unfortunately not captured in these photos.
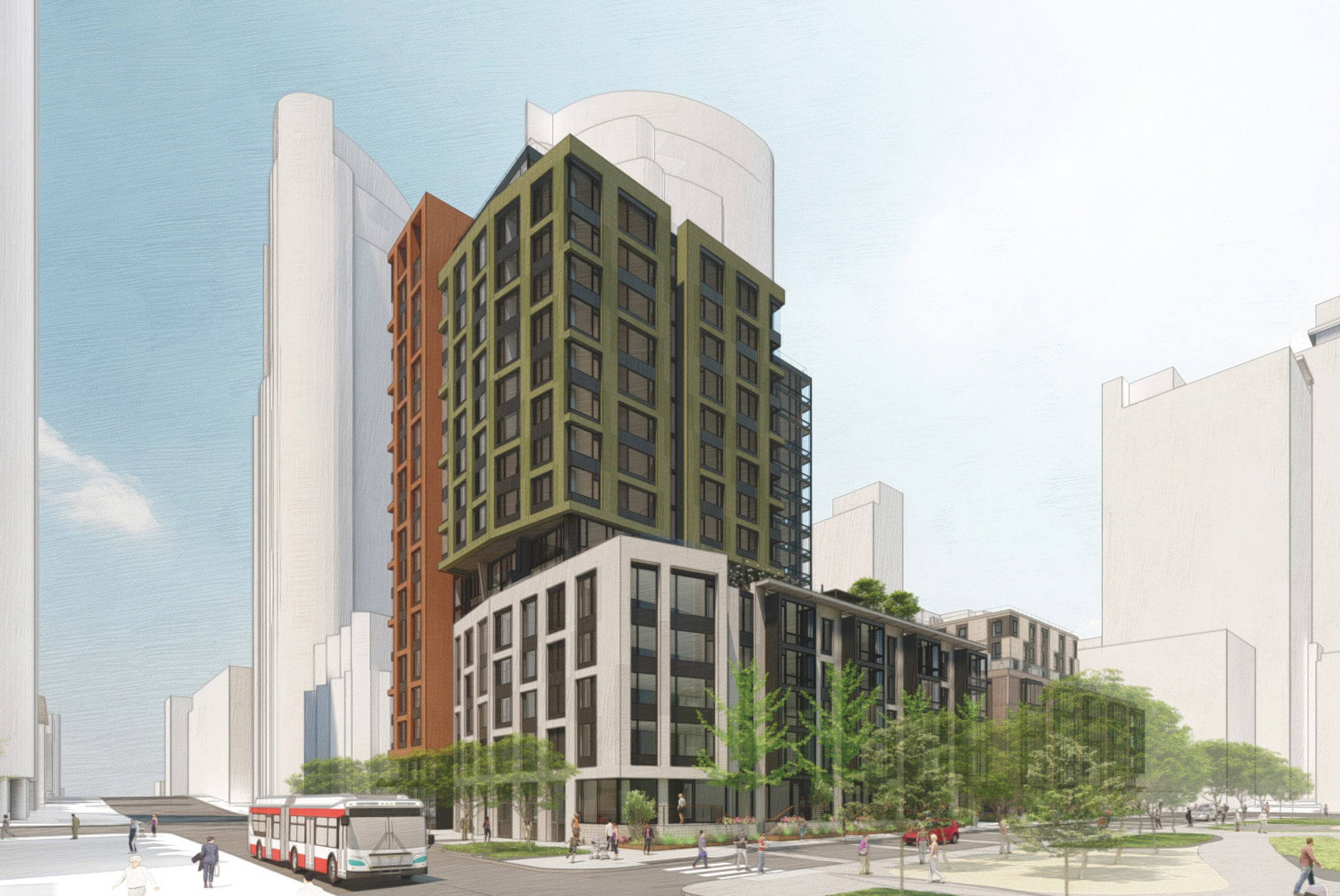
Transbay Block 2 East seen from Main Street and Clementina Street, rendering by Kennerly Architecture & Planning

Transbay Block 2 East seen from Main Street, image by Andrew Campbell Nelson
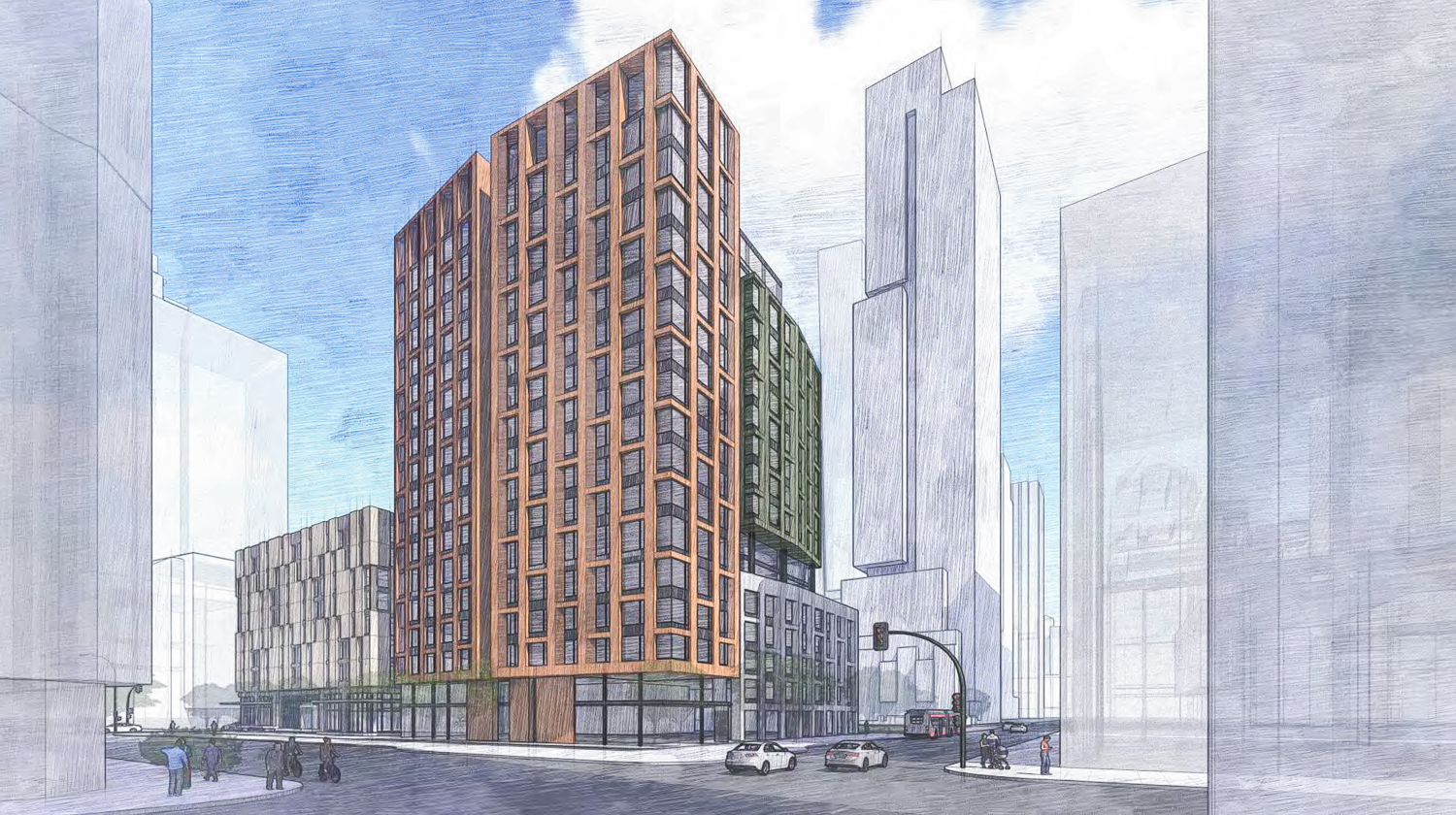
Transbay Block 2 East Family Building, rendering by Kennerly Architecture & Planning
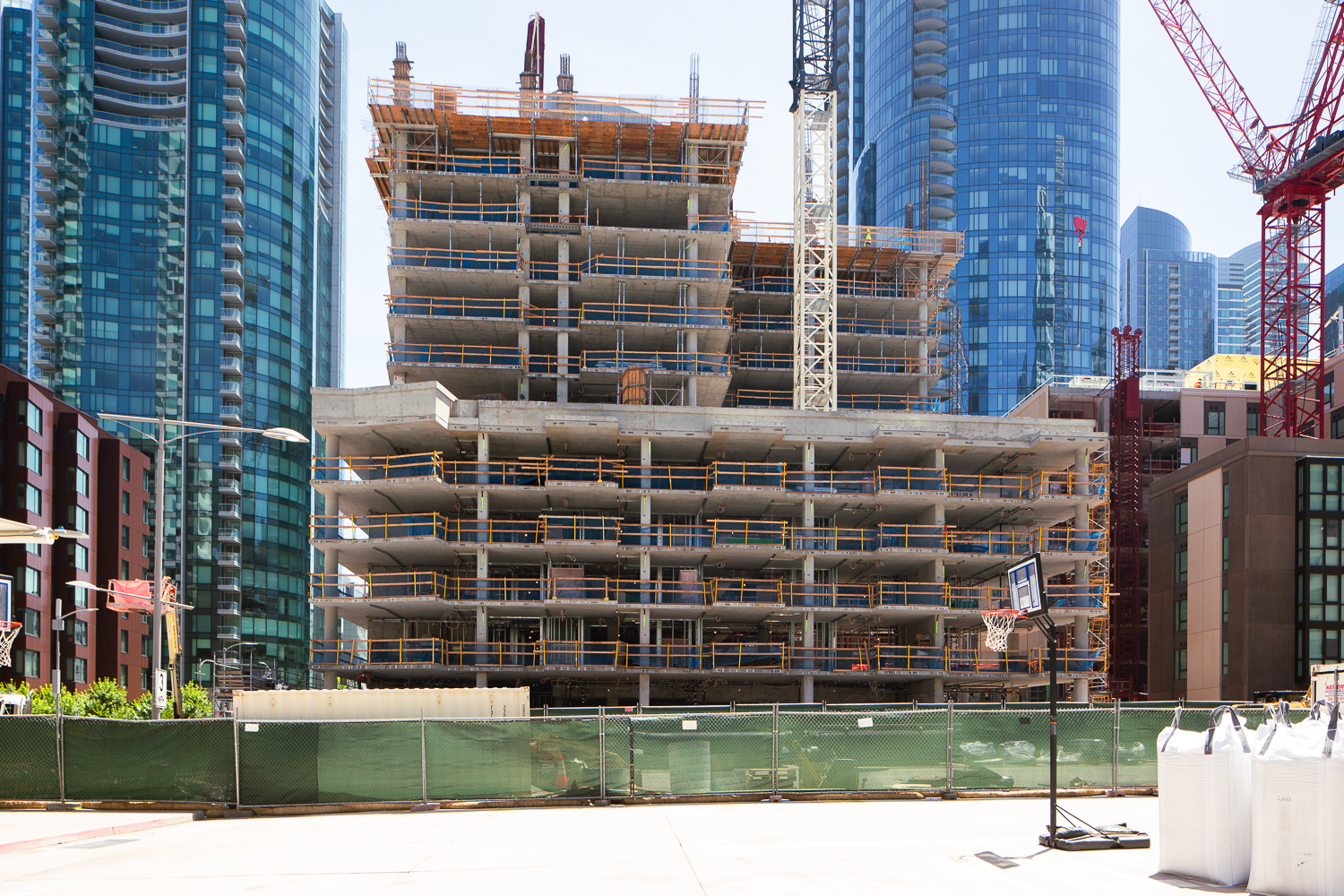
Transbay Block 2 East from the future site of Transbay Block 3 park, image by Andrew Campbell Nelson
Transbay Block 2 East and West represent a 335-unit infill replacing a third of the city block, just under an acre, that once hosted the Transbay Temporary Terminal. Both buildings have been designed with a five-story townhouse-style wall along the future extension of Clementina Street that will divide Block 2 and the Block 3 public park.
On the opposite end of the former terminal, the future for Transbay Block 4 is back up in the air. Hines was pursuing plans to develop Block 4 with 683 units across three structures, including a 47-story skyscraper, a six-story townhouse annex, and a 16-story affordable housing mid-rise developed in partnership with Mercy Housing.
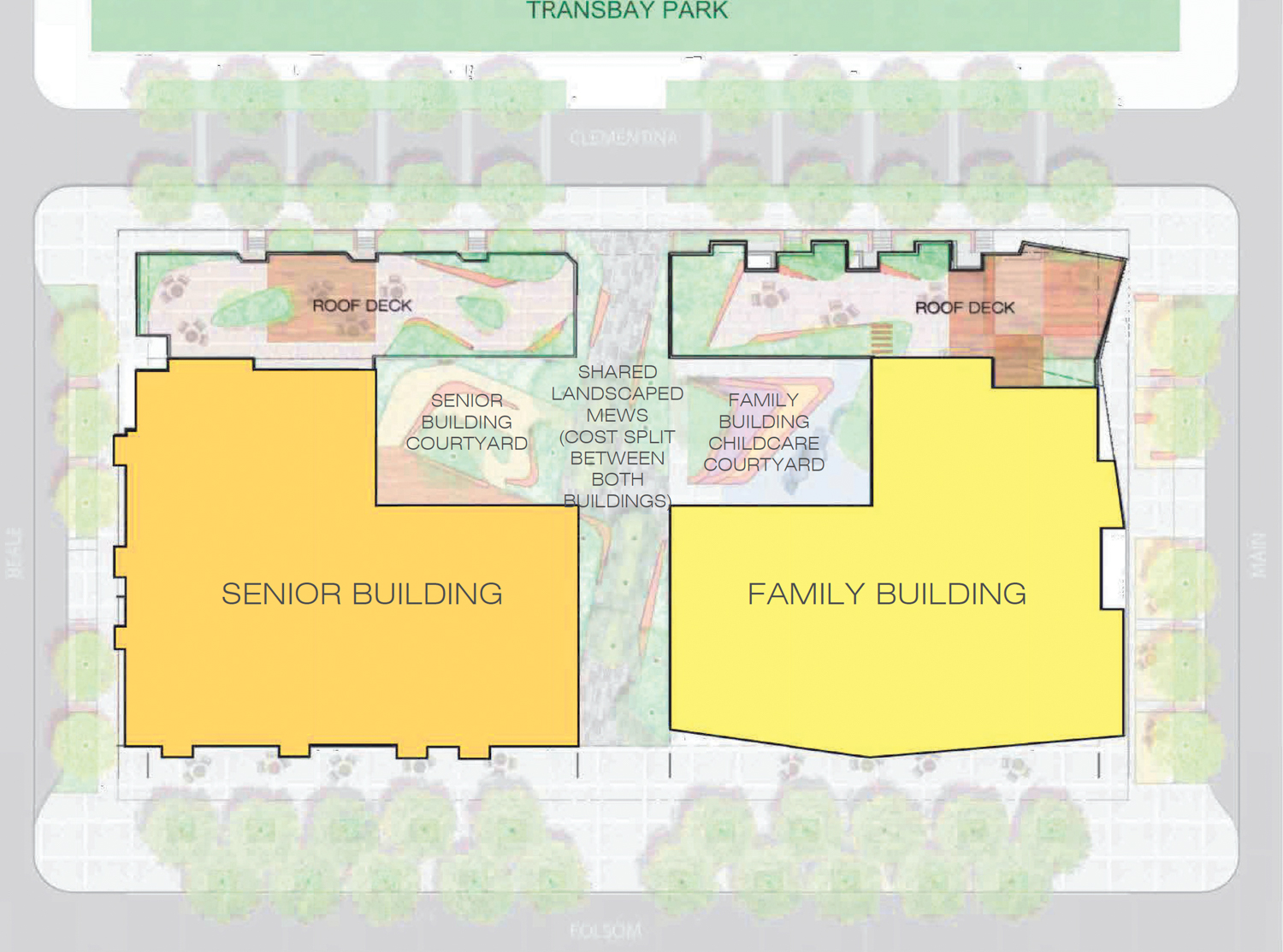
Transbay Block 2 option two preliminary floor-plan, design by Kennerly Architecture and Planning in collaboration with Mithun
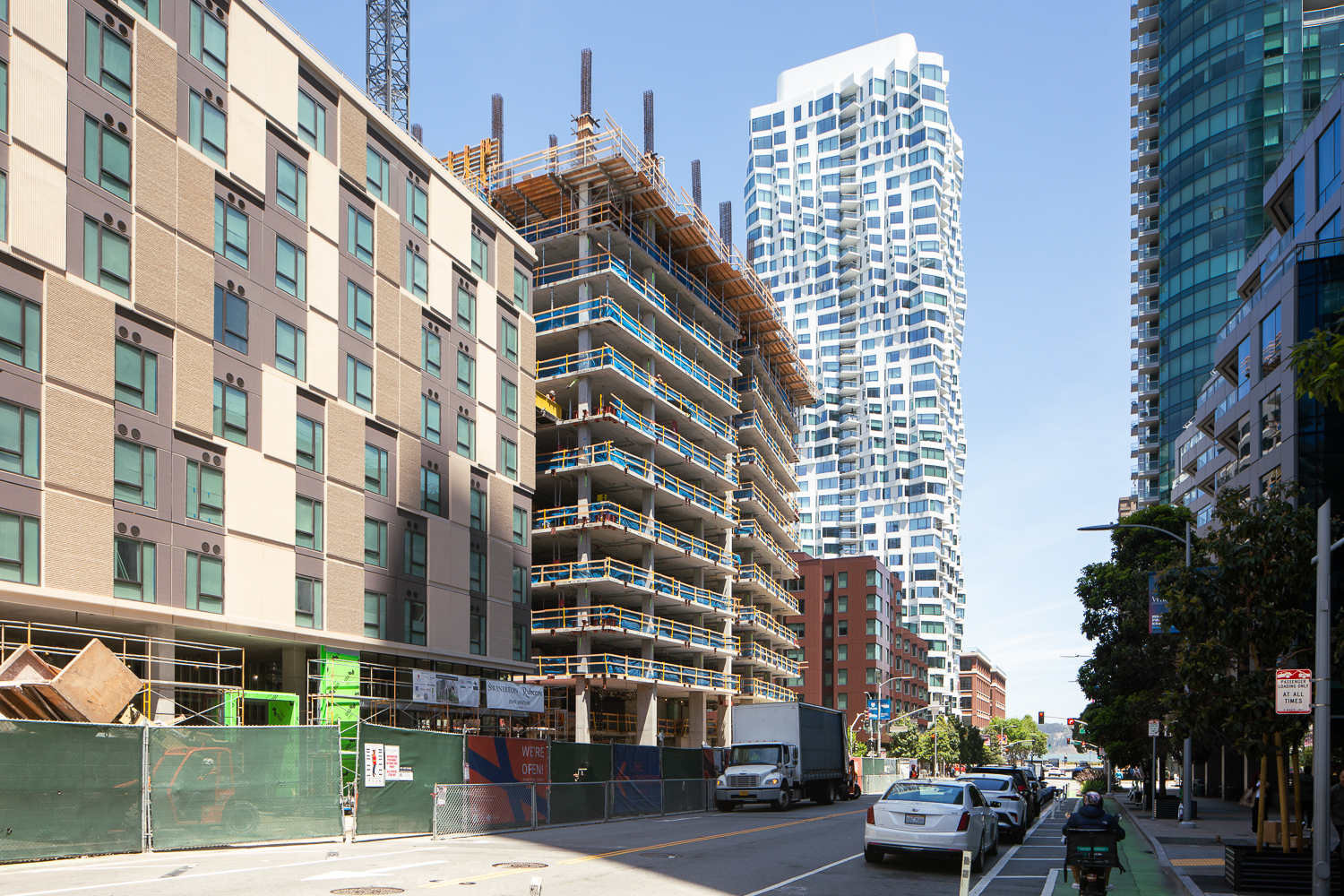
Transbay Block 2 East facing north with MIRA in the background, image by Andrew Campbell Nelson
Hines stepped away from the block-wide project last summer, and now the OCII is publicly searching for a new developer to build between 300 and 325 affordable units for Transbay Block 4 West. Housing is still in the plans for Transbay Block 4 East, but further information has not been shared since Hines stepped away.
Rubecon and Swinerton are Joint Venture partners on both these projects as the General Contractors. The project is still on track to finish by summer 2026.
Subscribe to YIMBY’s daily e-mail
Follow YIMBYgram for real-time photo updates
Like YIMBY on Facebook
Follow YIMBY’s Twitter for the latest in YIMBYnews






Awesome to see the construction progress!
Handsome building. Owen Kennerly does really nice work.
But are we still calling Rincon Hill the “East Cut?” Seriously, who says this?
Wonderful addition to San Francisco. The concrete work is exceptional!
Who says East Cut?