Construction has topped out with facade installation complete for the nine-story affordable senior housing complex dubbed Transbay Block 2 West in East Cut, San Francisco. The project is looking close to opening all 151 units in the heart of the high-rise neighborhood. Chinatown Community Development Center is the project developer.
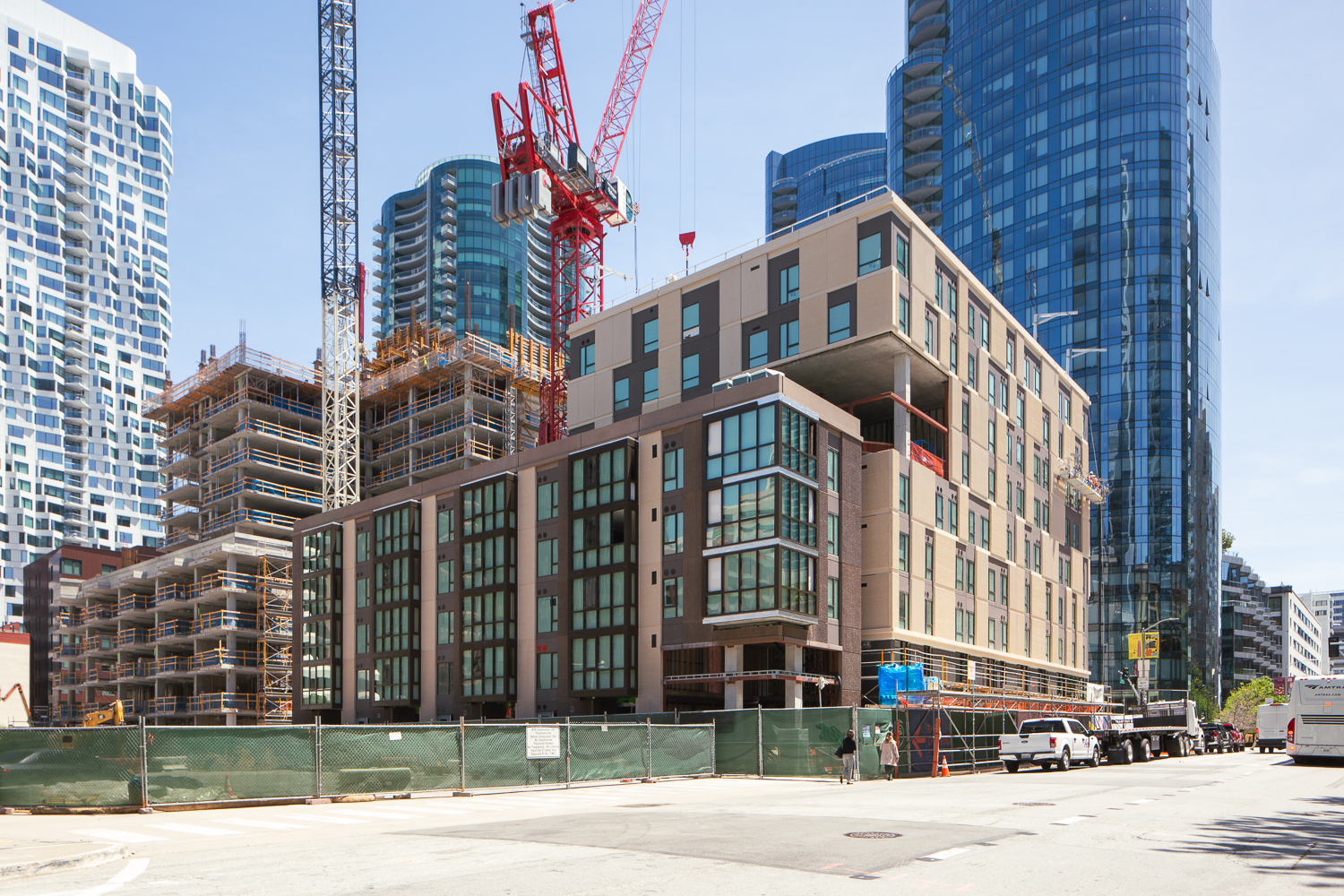
Transbay Block 2 West pedestrian view, image by Andrew Campbell Nelson
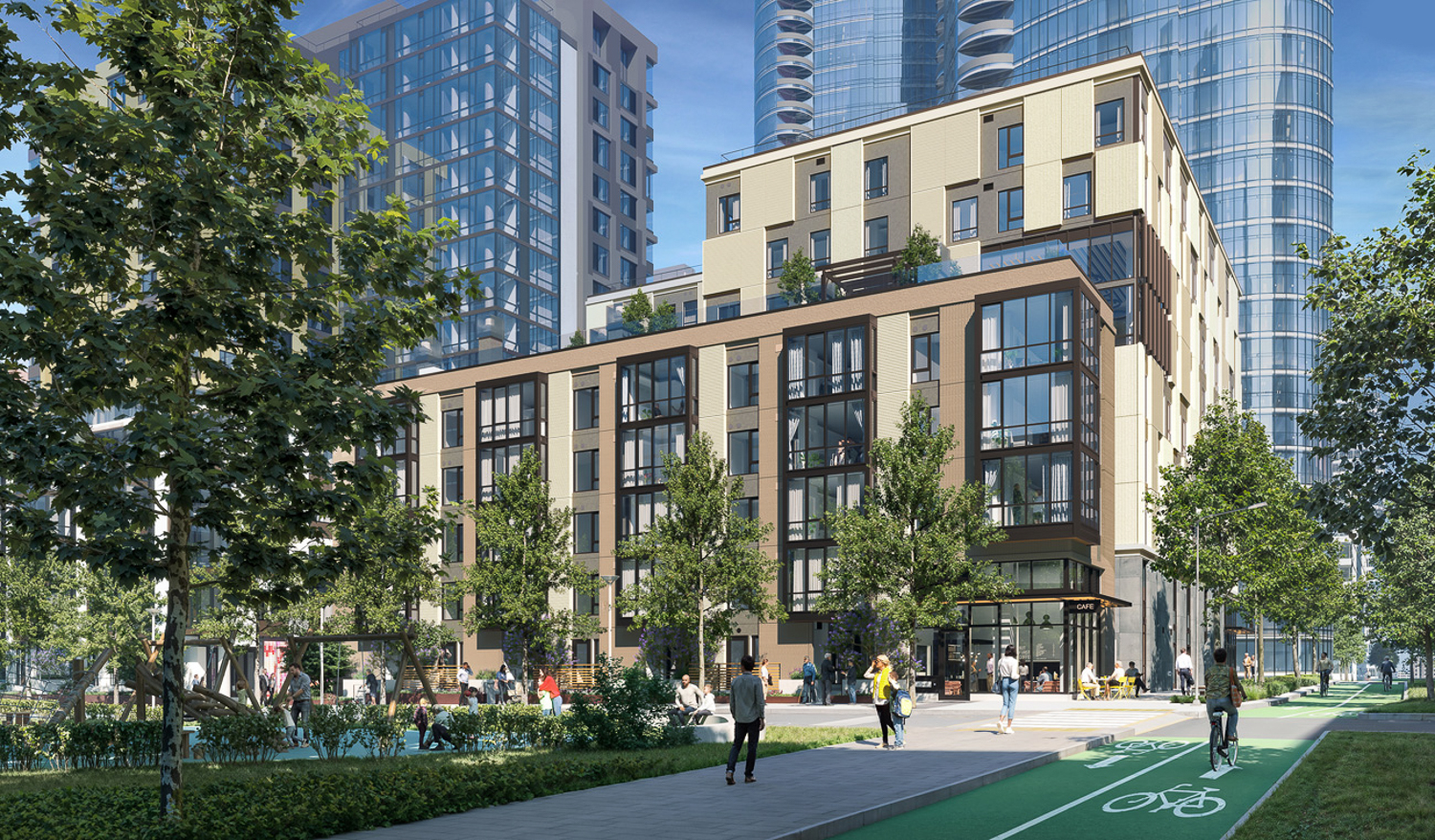
Transbay Block 2 West, rendering by Mithun
The nine-story structure is expected to create 151 studios and one-bedrooms, including 150 affordable dwellings and one manager’s unit. Of that, 30 apartments will be set aside for formerly unhoused senior residents. There will be 60 units for extremely low-income residents living on fixed incomes. CCDC will provide on-site services such as intensive care management.

Transbay Block 2 West showing the five-story townhouse-style extension overlooking the future Clementina Street, image by Andrew Campbell Nelson
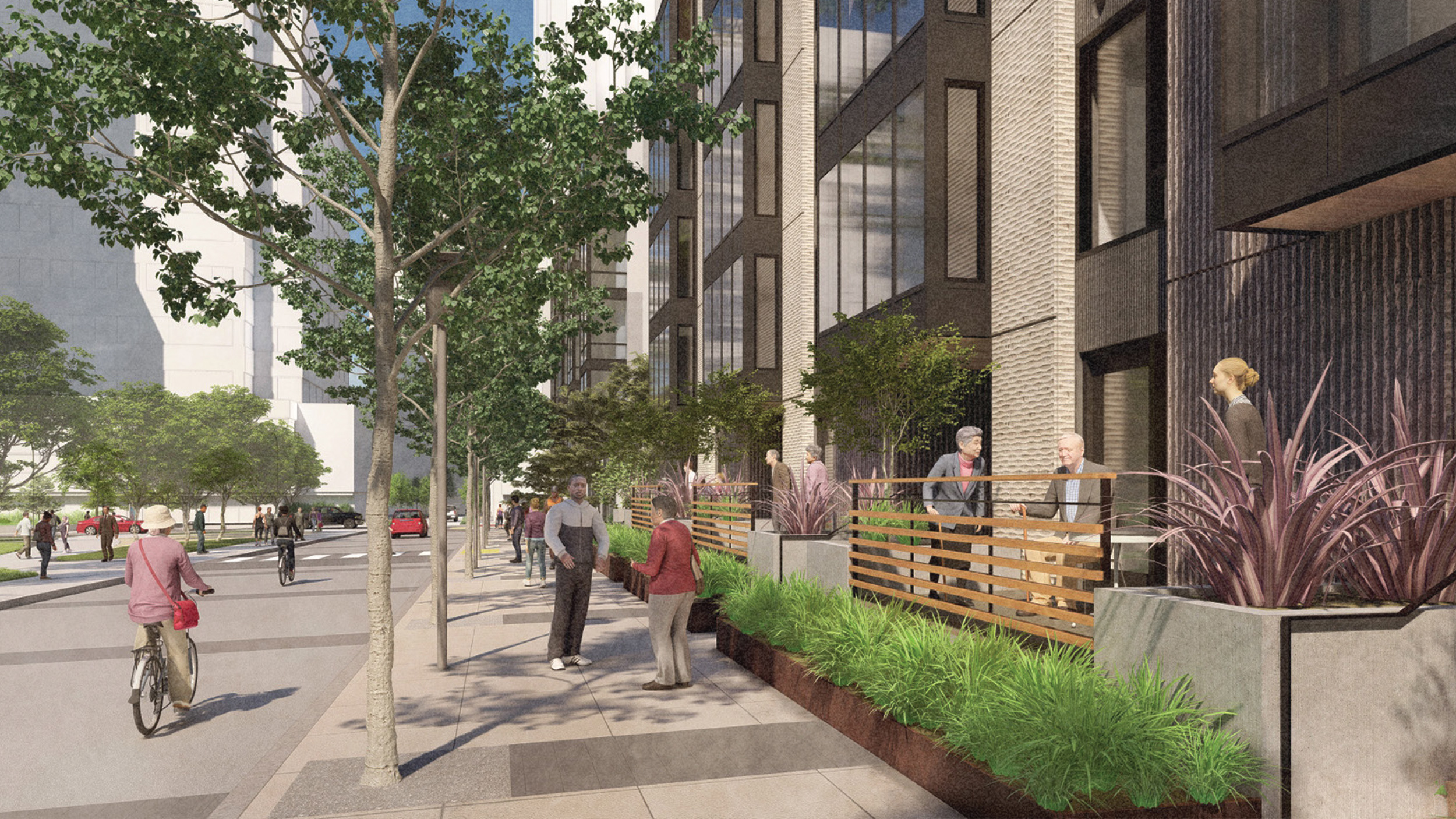
Transbay Block 2 West pedestrian activity, rendering by Mithun

Transbay Block 2 West overlooking Folsom Street, image by Andrew Campbell Nelson
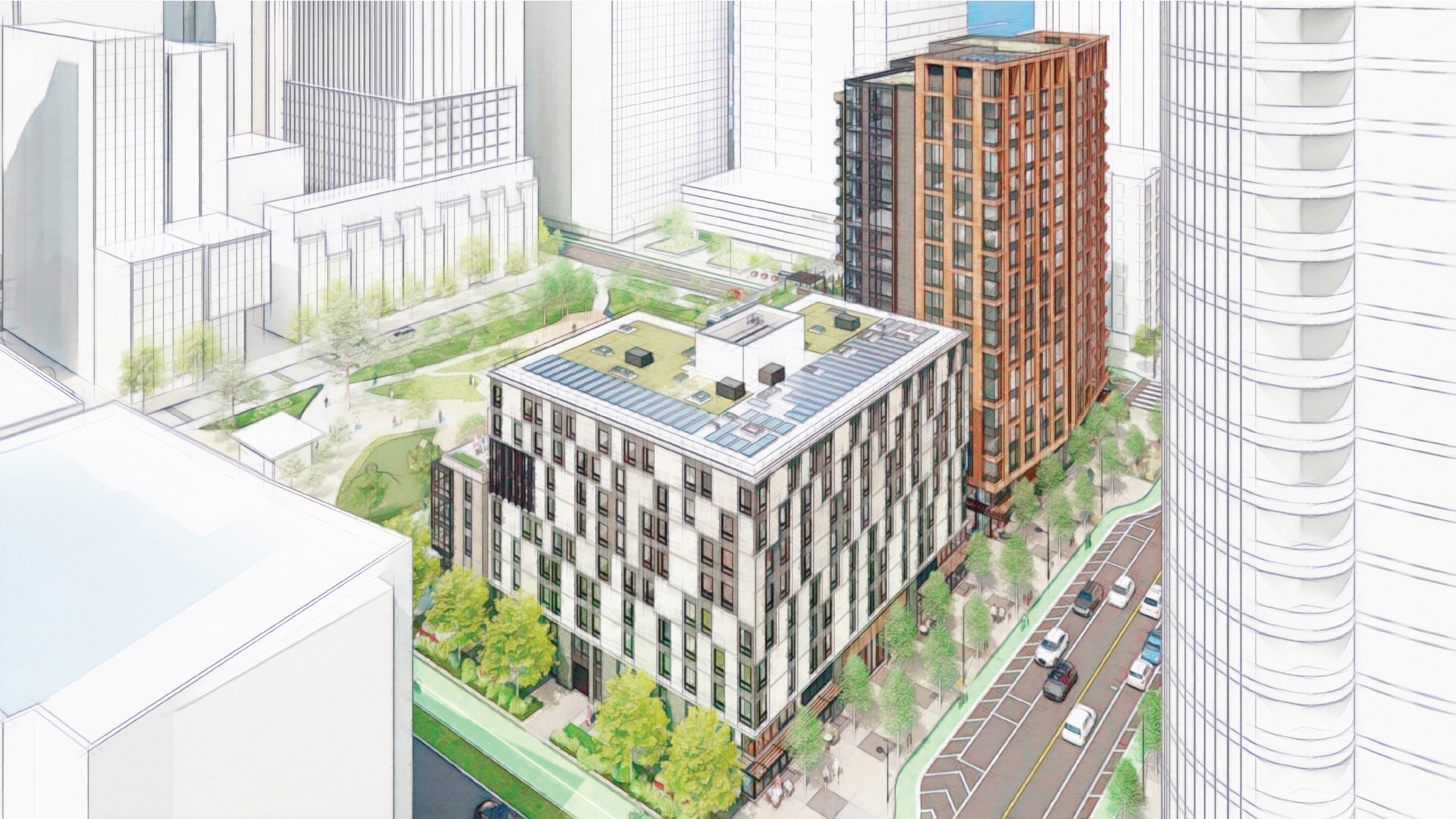
Transbay Block 2 West aerial view from across Beale and Folsom Street, rendering by Mithun
Mithun and Kerman Morris Architects are jointly responsible for the design. The project appears like a nine-story box overlooking Folsom Street, while the northeast side steps down to five floors overlooking the future mid-block park. The reduced wall is articulated to appear like several townhomes, with private residential stoops added to enliven the future midblock street.
Construction started on Transbay Block Two West and East in a joint groundbreaking ceremony in May 2024. Speaking at the event, Chinatown CDC’s executive director, Malcolm Yeung, added that the building is the largest senior housing project that the company has started in 25 years.
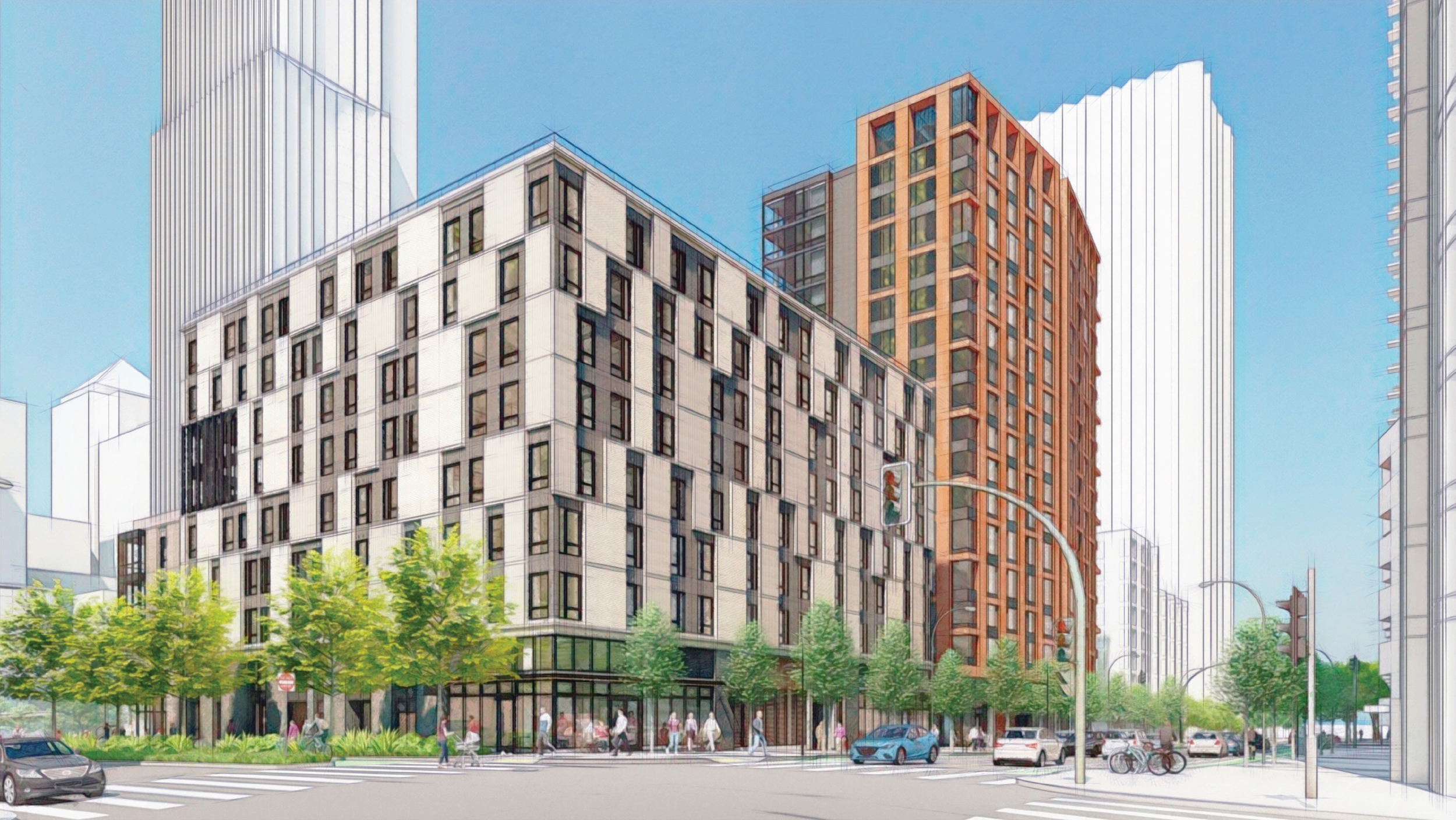
Transbay Block 2 West establishing view, rendering by Mithun

Transbay Block 2 West view overlooking Beale Street, image by Andrew Campbell Nelson
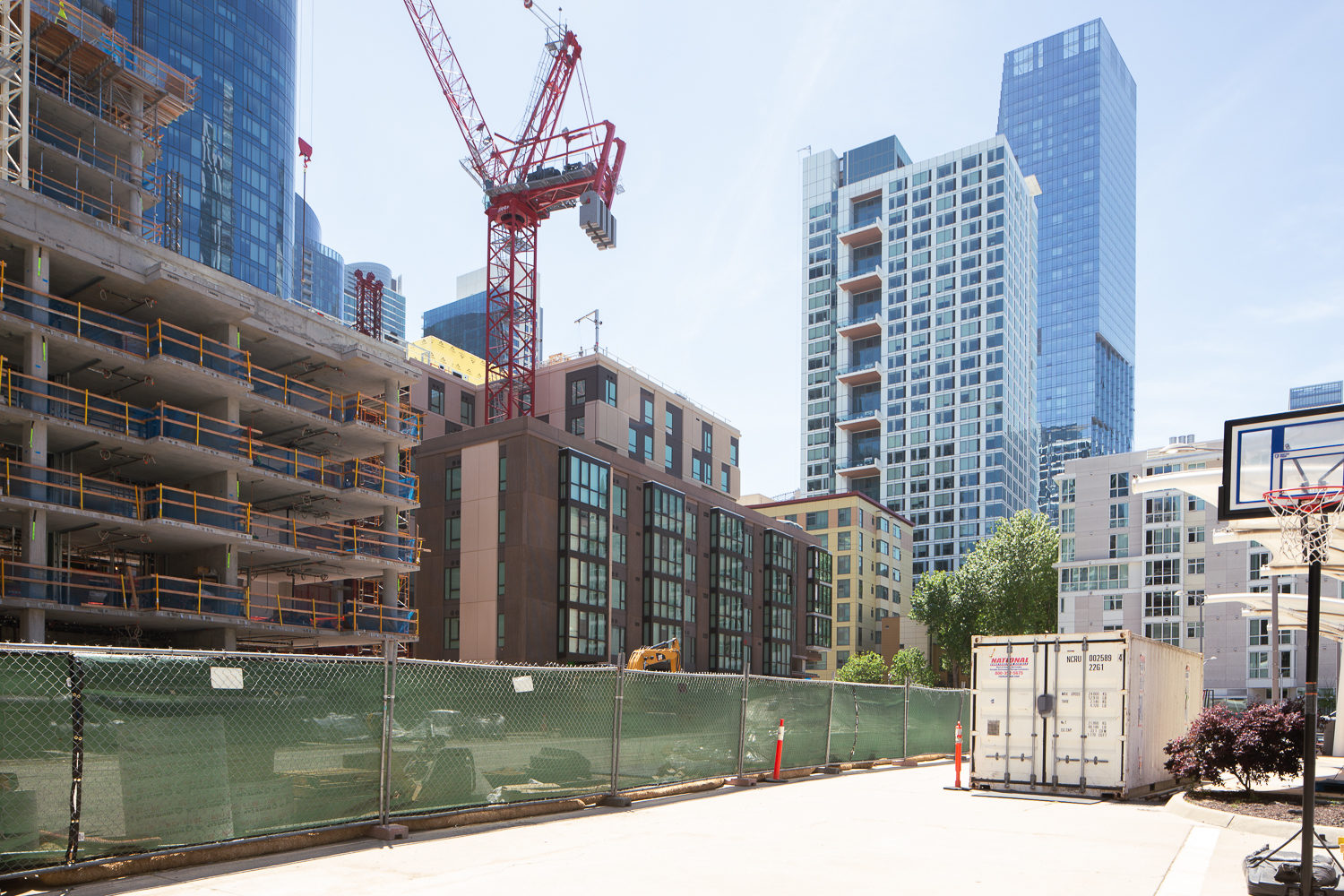
Transbay Block 2 West with 299 Fremont Street and The Avery in the background, image by Andrew Campbell Nelson
Swinerton and Rubecon Builders have formed a joint venture to be responsible for construction as the general contractor.
Subscribe to YIMBY’s daily e-mail
Follow YIMBYgram for real-time photo updates
Like YIMBY on Facebook
Follow YIMBY’s Twitter for the latest in YIMBYnews


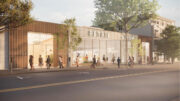



Be the first to comment on "Facade Installation Complete for Transbay Block 2 West, San Francisco"