The City of Oakland’s Planning and Building Department has approved development permits for an eight-story mixed-use building on a vacant parking lot in Downtown Oakland. The narrow parking lot is located at 585 17th Street, between Clay and Jefferson. Developers FH1 Investments have brought in BDE Architecture for the project design.
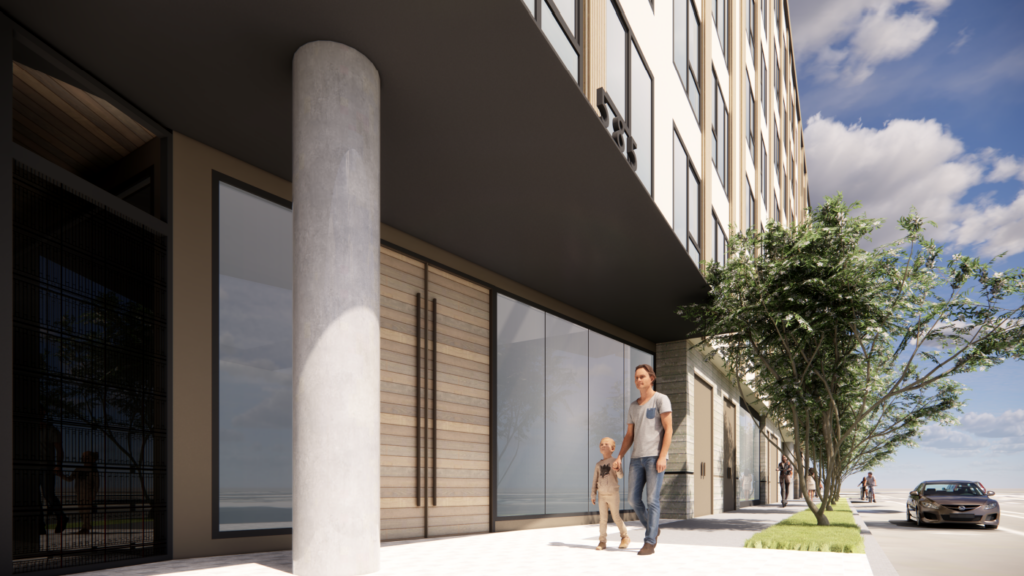
585 17th Street Entry Rendering, image by BDE
The property’s ground floor would consist of 4,039 square feet of retail space, taking advantage of the long street frontage to create multiple retail spaces. As part of the building proposal, developers requested an exemption to lower the ground floor retail height from 15 feet to 13.5 feet.
The proposed building would also include seven upper residential floors, totaling 94 dwelling units. Of these, 84 are designated at market rate, while 10 will be rented as moderate-income affordable housing. Bedroom numbers will range from studio to two-bedroom. However, the overall unit size will be compact, with an average square footage of only 450 per unit.
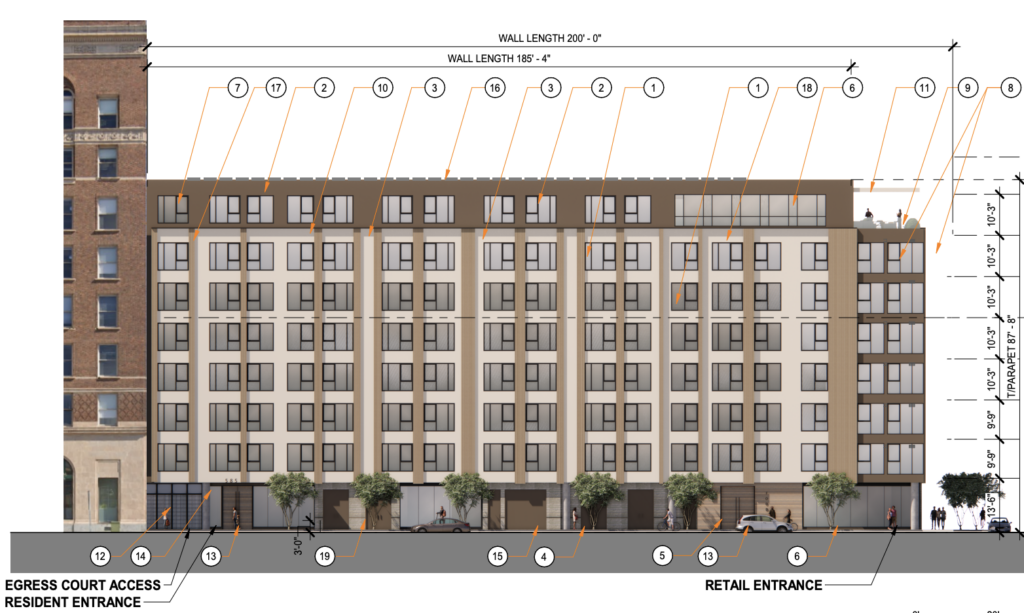
585 17th Street Streetfront Elevation, image by BDE
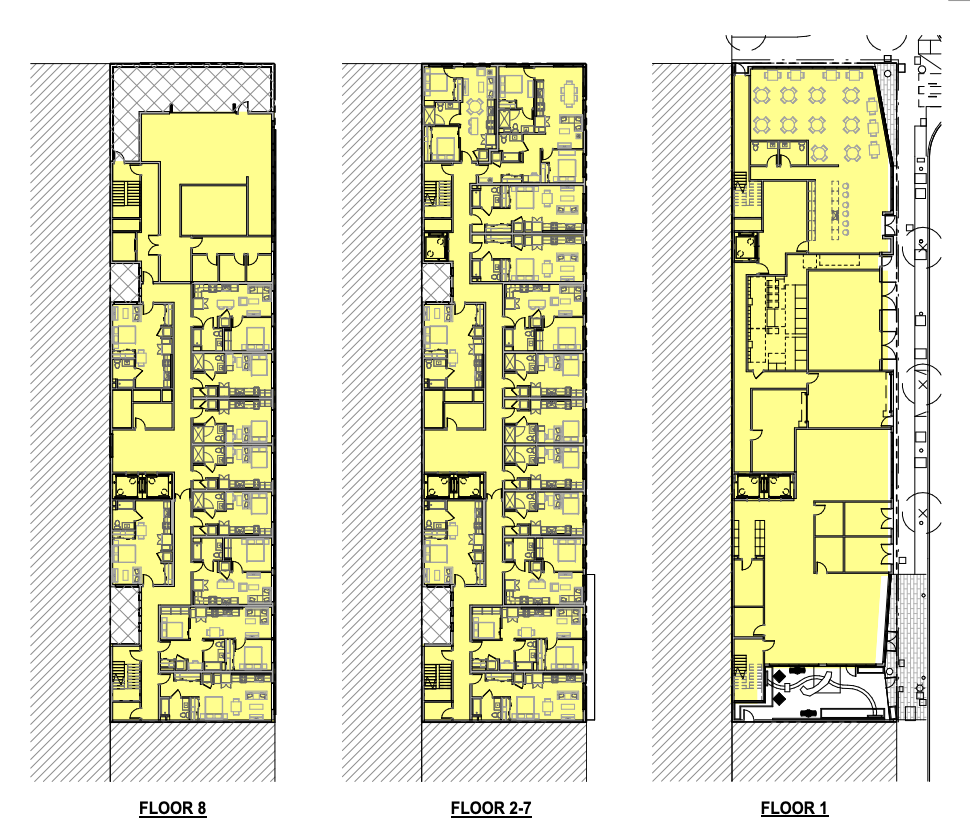
585 17th Street Floorplans, image by BDE
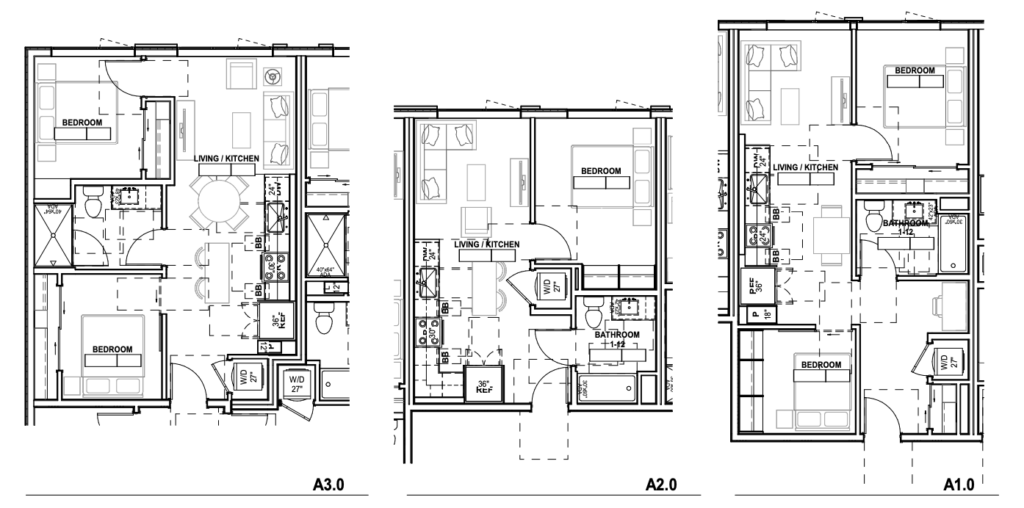
585 17th Street One-Bedroom Unit Plans, image by BDE
The building’s central location makes it highly walkable, with access to nearby 12th Street and 19th Street BART Stations, as well as several nearby AC Transit lines. Because of this, developers have opted to not include vehicle or bicycle parking on-site. Instead, they have focused on maximizing the retail and residential square footage.
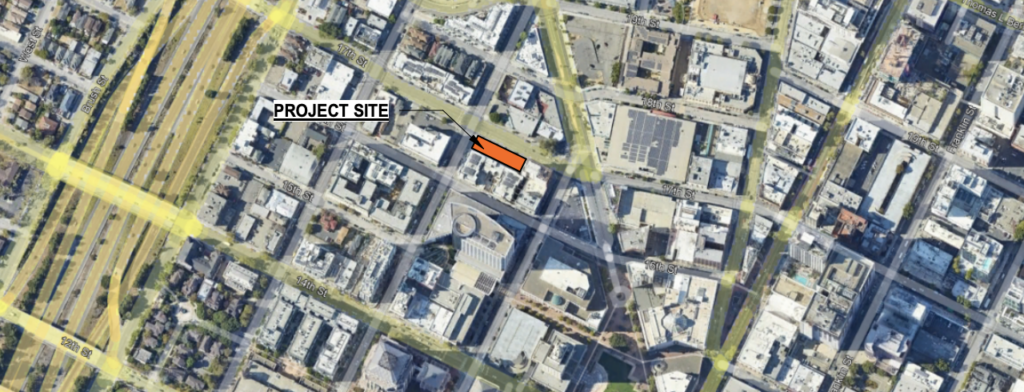
585 17th Street Site Location, image via BDE
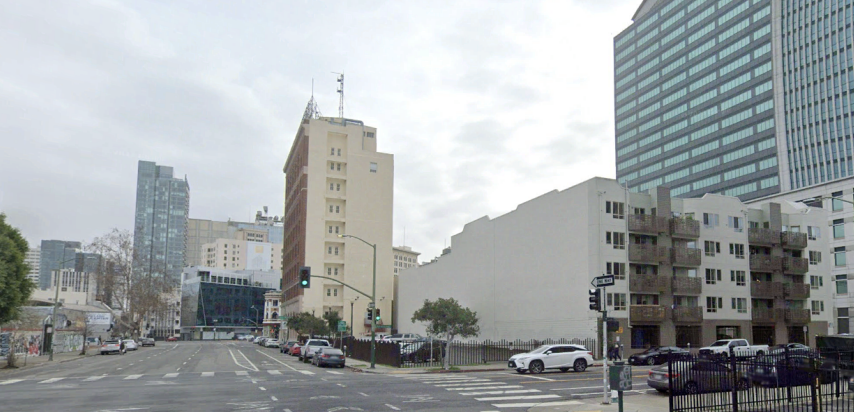
585 17th Street Current Site, image via BDE
Subscribe to YIMBY’s daily e-mail
Follow YIMBYgram for real-time photo updates
Like YIMBY on Facebook
Follow YIMBY’s Twitter for the latest in YIMBYnews

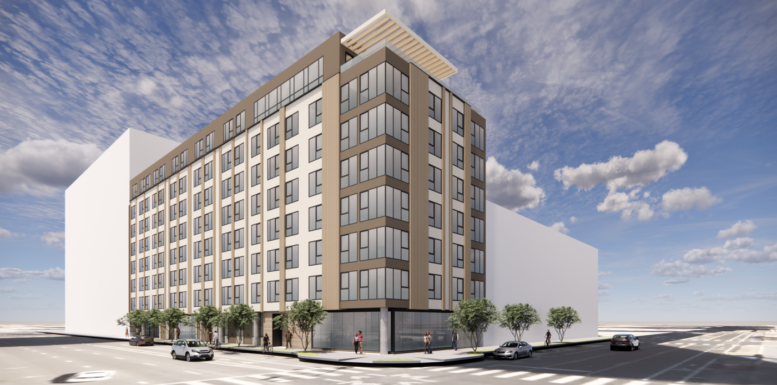
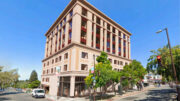



Much needed small units in Oakland. I think developments like this are a great tool in creating affordable market rate apartments. It’s sad that these developments are often politically unpopular even though a lot of literature suggests dense apartments are vital in putting downward pressure on prices.
Interesting that there’s no parking for a market-rate development. Not even for bikes. Maybe this could work in SoMa or Downtown SF, but Downtown Oakland? I think they’ll have a difficult time leasing up.
Agreed. Lack of bike parking is bizarre. Personally, I can’t imagine being car-free anywhere in the Bay Area. The best part of living in the Bay is being able to drive to the beach, to the Santa Cruz Mountains, to Napa, to Tahoe, to Yosemite. SF proper – and certainly not Oakland – is not stimulating enough to keep someone entertained for years at a time.
I am a non-driver who has lived in the Bay Area since the late 1960s. I do just fine, thank you. As for SF and Oakland “not being stimulating enough” – speak for yourself.
I’m glad you have been, and continue to be, happy. But with all due respect, if you’re not enjoying the coastline, the mountains, the vineyards, the alpine lakes, the skiing, the surfing, the forests, etc than you are missing out on a sizable portion of what makes the Bay Area amazing. If you want urban life only, Chicago or NYC are best-in-class for that. SF/Oakland is well behind.
This is an extremely small lot, they would have to devote most of the site to parking if they wanted to provide onsite car parking. The only option would be to either dig a below grade garage or build above ground garage with apartments on top, both of those would dramatically raise the construction costs for a building this small. Adding a below ground garage would probably require rents to be double what they will be with the current design. This is clearly aimed at the low end of the market rate segment, which is what the downtown oakland rental market can support in the current market. There are plenty of luxury buildings nearby that have ample car storage if someone wanted those, but they would have to pay much more than they would to live in this building. Owning a car is a luxury, one many people choose to have, but that many people choose or are forced not to have.
This looks like a lovely building for this site.
Unbelievably short-sighted to not have bike or car parking. BART and AC Transit do not work 24/7 or go everywhere people need to go. And to have retail with no parking? Dismissing the need for tenants and retail customers to use bike or cars to the exclusive reliance on limited public transit seems like a very basic error in whatever analysis was performed.
I think Oakland will have to build its way out of the current situation – more housing and more businesses. This aligns with that goal. I support no automobile parking, though I do find it odd to have no bike parking.
I appreciate the constrained site and attempt to focus on unit efficiency, but Oakland is saturated with studio, 1 bd, and 1+ bd units with landlocked, windowless living spaces that nobody wants. I don’t know what it will take to flip the pro forma for developers to incentivize real 2 and 3 bedroom units that allow people to make a life, at least with windows in every bedroom…
BDE is a good architect, let’s get some reasonable layouts…
For single people like me, and especially seniors, there is no need for more than one bedroom. But there must be windows.
Totally! Apologies, re-reading my comment it unintentionally excluded single life from my language of “make a life” – totally my bad and poorly stated!
And I still think we have enough new construction studio and 1-br units in the Oakland market today 🙂
Eight floors, but somehow two floors shorter than the eight floor building right next door.
The building next store is an office building (formerly PG&E), not a residential, with a very high lobby on the ground floor.
However, with that said, the builder is doing this on the cheap — even trying to cut 18 inches from the standard retail ceiling height.
I work with several under 30 people who live in the East Bay and do not own cars or bikes. They happily rely on renting TURO cars for weekend excursions, citi bikes, UBER/LYFT, the bus and BART. You all make it sound like if you do not have a car or bike you are stuck walking everywhere. There are many options out there and if you are saving the cost of a car, those options are actually fairly cost effective.
Oakland. Pre-Pandemic. Thriving.
Mid 2025 & beyond, worthless junkyard with nothing in the mix to spark commerce much less interest. Out of control crime, small businesses in ruin, major businesses relocating, no worthwhile construction of market rate or affordable housing. Like the hundreds of other projects this will never see the light of day. Oakland is and will continue to be in hibernation for another 7-10 years before anything even somewhat exciting or seemingly worthwhile will spark.